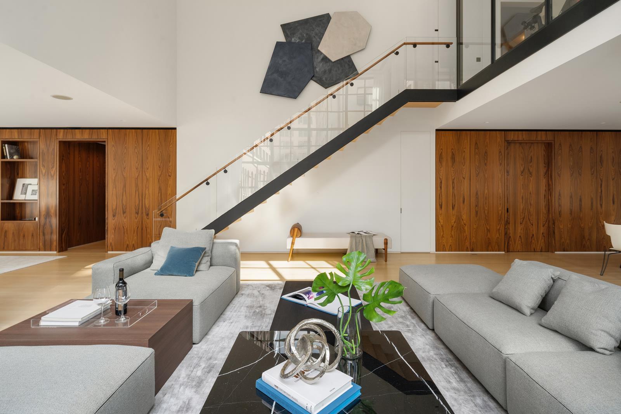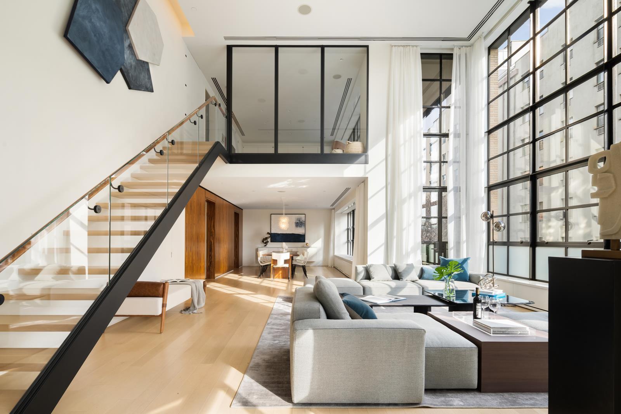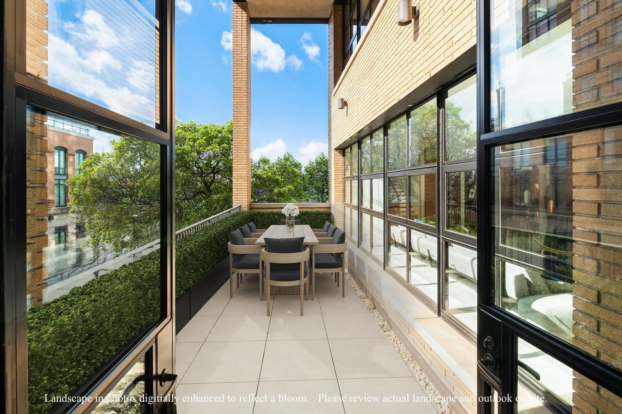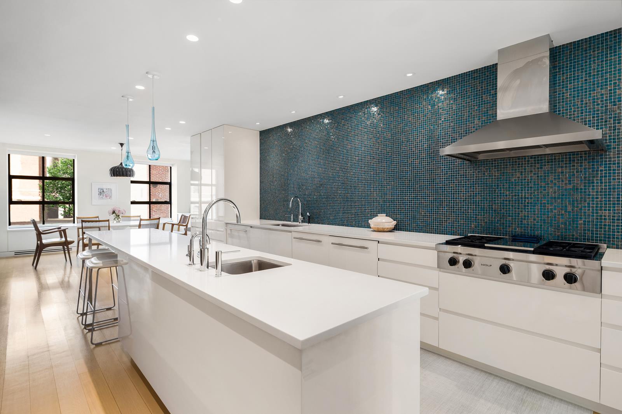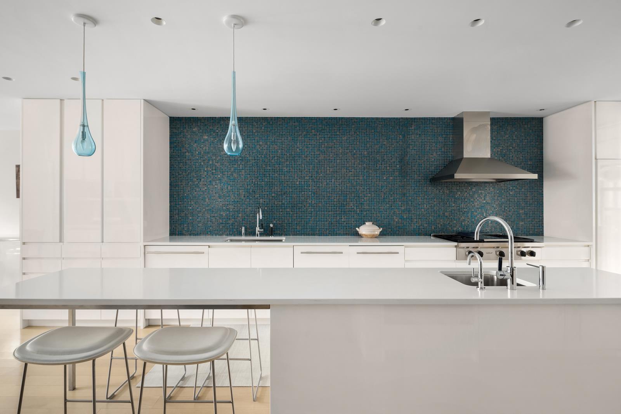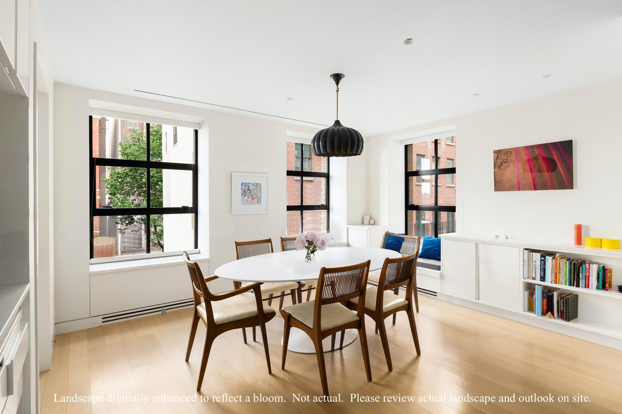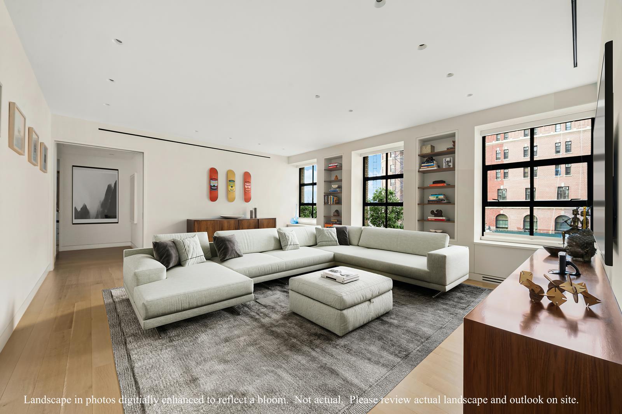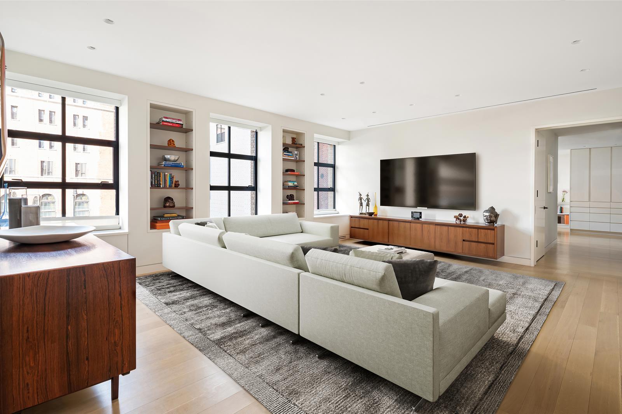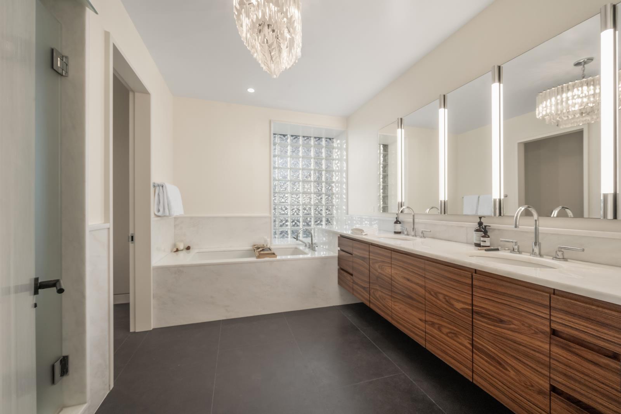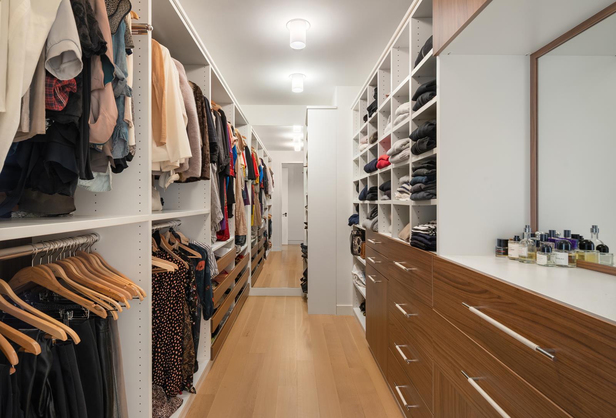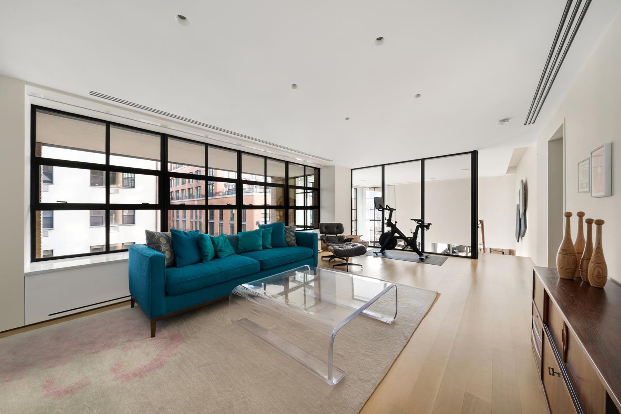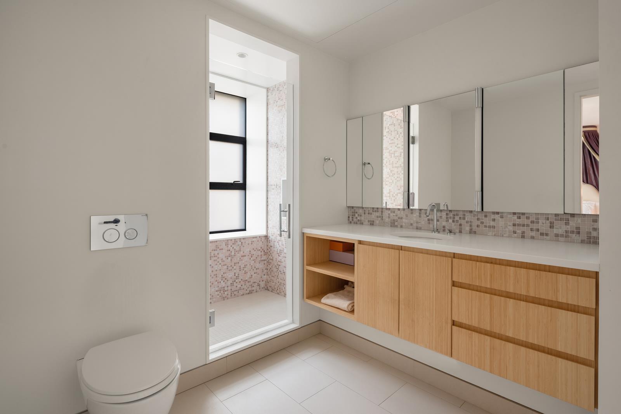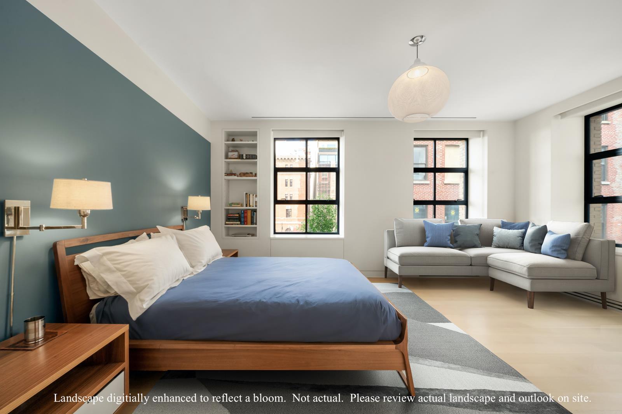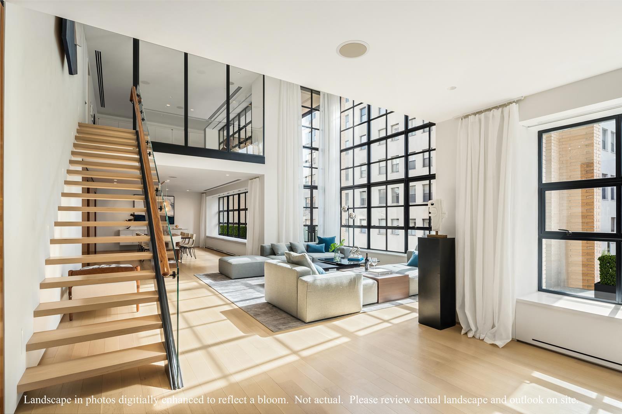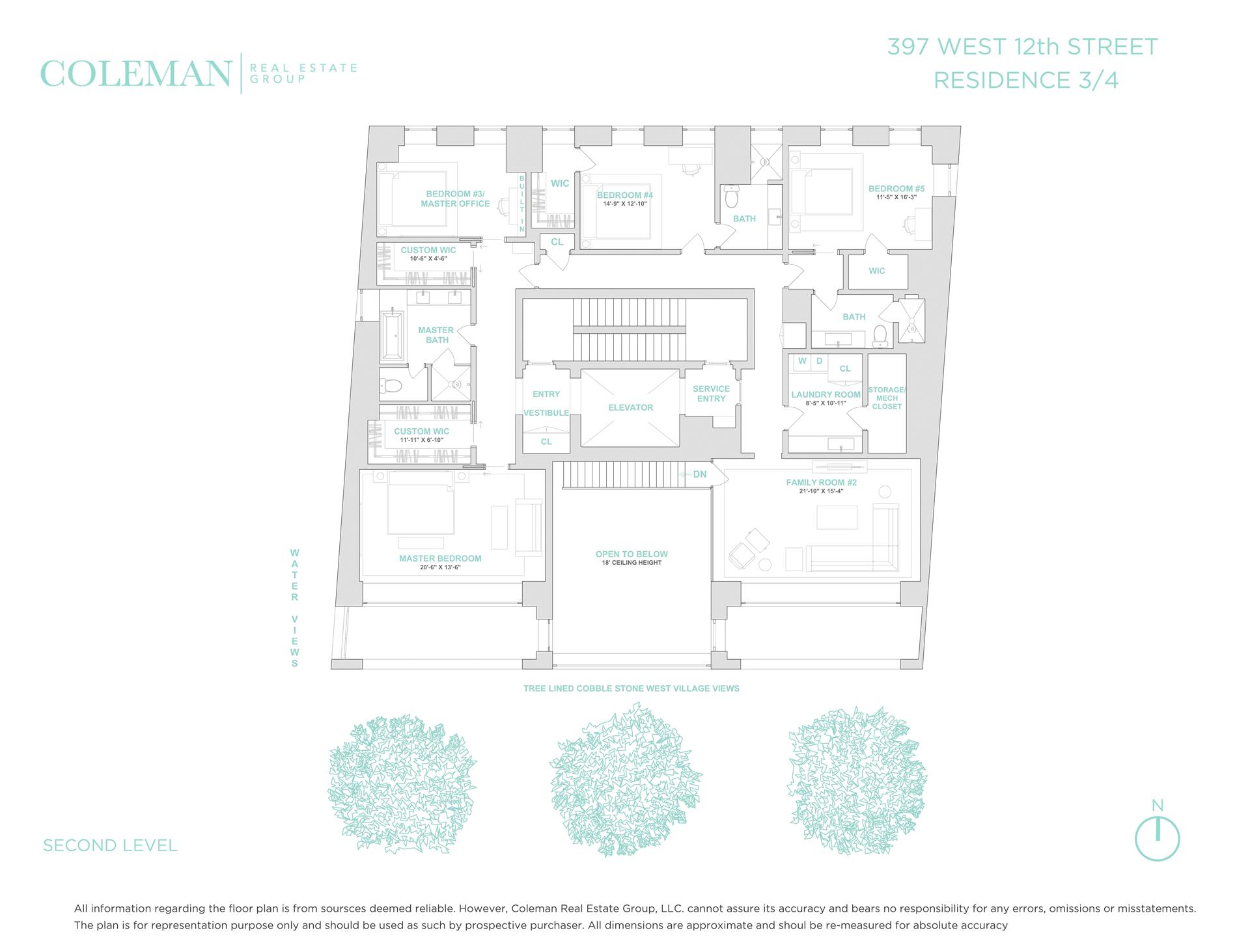
W. Greenwich Village | West Street & Washington Street
- $ 9,790,000
- 5 Bedrooms
- 6 Bathrooms
- 6,166/573 Approx. SF/SM
- 90%Financing Allowed
- Details
- CondoOwnership
- $ 9,553Common Charges
- $ 9,603Real Estate Taxes
- SoldStatus

- Description
-
There is not a townhouse, maisonette, or apartment in the West Village that offers these exceptional proportions, light, volume and finish detail. Residence 3 is one of only five grand homes in this truly boutique full-service architectural masterpiece by Cary Tamarkin which is set on the prettiest of tree-lined West Village cobblestoned blocks. A celebrated neighborhood standout in architectural design, the building's facade is marked by inviting soft brick, dramatic double-height steel casement windows, and recessed private planted loggias. The interiors of this 6166 square foot home were carefully drawn by AD100 architect Deborah Berke to create a home that includes unrivaled open contiguous space to entertain with soaring double height ceilings, true private bedroom suites with walk-in custom closets and each with room for desks or lounges, and the heart of the home is the eat-in chef's kitchen with large adjacent breakfast room and adjacent family room you won't want to leave.
First Level:
The Elevator opens to a private entry Foyer clad in rosewood which leads you to three south facing jaw-dropping contiguous rooms for epic entertaining. An intimate Living Room with custom shelving, casement windows that flood with light and an adjacent loggia overlooking Hudson River Park with sliver water views. The Living Room opens into a massive Great Room with soaring double-height ceilings, a dramatic architectural staircase, and equally stunning south facing double-height casement windows the showcase quintessential West Village cobblestone tree lined street views and pour in tremendous light. On the opposite side of the Great Room is a Formal Dining Room that could accommodate the largest of dinner parties. A second planted loggia brings more rich green into the home and gives opportunity for outdoor dining and lounging.
A state-of-the-art eat-in Chef's Kitchen is marked by a long island with seating for six and an adjacent double exposure proper Breakfast Room. Just off the Kitchen is a spacious Family Room that can handle large film screening or sporting event audiences. Two Powder Rooms, a large custom fit mudroom, a private elevator Service Entry off the kitchen, and a very private Guest Suite with ensuite bath rounds out this level.
Second Level:
The Second Level is accessed by the grand staircase or elevator. There are three Suites each with space for ensuite lounges or studies and all include walk-in custom closets and extra-large baths with ample cabinetry. The Master includes twin walk-in closets, a large windowed office or boudoir, South and West views to the Hudson, and a spa-like five piece Master Bath with separate rain shower and soaking tub. There is also a second Family or Game Room conveniently off the Bedroom Suites that overlooks the dramatic double height space below. This Level also includes a proper Laundry Room with twin washers and dryers, as well as, ample cabinetry and storage.
There is custom cabinetry, millwork, lighting, AV, and multi-zoned Central Air and humidity control throughout the home. A 24 hour doorman and full-time superintendent serve only a handful of homes. The sale includes a separate large storage room. This offering is not to be believed.There is not a townhouse, maisonette, or apartment in the West Village that offers these exceptional proportions, light, volume and finish detail. Residence 3 is one of only five grand homes in this truly boutique full-service architectural masterpiece by Cary Tamarkin which is set on the prettiest of tree-lined West Village cobblestoned blocks. A celebrated neighborhood standout in architectural design, the building's facade is marked by inviting soft brick, dramatic double-height steel casement windows, and recessed private planted loggias. The interiors of this 6166 square foot home were carefully drawn by AD100 architect Deborah Berke to create a home that includes unrivaled open contiguous space to entertain with soaring double height ceilings, true private bedroom suites with walk-in custom closets and each with room for desks or lounges, and the heart of the home is the eat-in chef's kitchen with large adjacent breakfast room and adjacent family room you won't want to leave.
First Level:
The Elevator opens to a private entry Foyer clad in rosewood which leads you to three south facing jaw-dropping contiguous rooms for epic entertaining. An intimate Living Room with custom shelving, casement windows that flood with light and an adjacent loggia overlooking Hudson River Park with sliver water views. The Living Room opens into a massive Great Room with soaring double-height ceilings, a dramatic architectural staircase, and equally stunning south facing double-height casement windows the showcase quintessential West Village cobblestone tree lined street views and pour in tremendous light. On the opposite side of the Great Room is a Formal Dining Room that could accommodate the largest of dinner parties. A second planted loggia brings more rich green into the home and gives opportunity for outdoor dining and lounging.
A state-of-the-art eat-in Chef's Kitchen is marked by a long island with seating for six and an adjacent double exposure proper Breakfast Room. Just off the Kitchen is a spacious Family Room that can handle large film screening or sporting event audiences. Two Powder Rooms, a large custom fit mudroom, a private elevator Service Entry off the kitchen, and a very private Guest Suite with ensuite bath rounds out this level.
Second Level:
The Second Level is accessed by the grand staircase or elevator. There are three Suites each with space for ensuite lounges or studies and all include walk-in custom closets and extra-large baths with ample cabinetry. The Master includes twin walk-in closets, a large windowed office or boudoir, South and West views to the Hudson, and a spa-like five piece Master Bath with separate rain shower and soaking tub. There is also a second Family or Game Room conveniently off the Bedroom Suites that overlooks the dramatic double height space below. This Level also includes a proper Laundry Room with twin washers and dryers, as well as, ample cabinetry and storage.
There is custom cabinetry, millwork, lighting, AV, and multi-zoned Central Air and humidity control throughout the home. A 24 hour doorman and full-time superintendent serve only a handful of homes. The sale includes a separate large storage room. This offering is not to be believed.
- View more details +
- Features
-
- Casement Windows
- Corner Apartment
- Custom Closets
- Custom Lighting
- Duplex
- Entry Foyer
- Floor-to-Clg Windows
- High Clgs [12'11"]
- Laundry Room
- Laundry Room In Apt
- Library / Den
- MultiPaned Windows
- Noise Abate Wdws
- Straight Staircase
- Walk-in Closet
- Washer / Dryer
- Kitchen
-
- Center Island
- Dishwasher
- Eat-in Kitchen
- Gourmet Kitchen
- Microwave
- Open Kitchen
- Range
- S Steel Appliances
- Walk Thru Kitchen
- Windowed Kitchen
- Bathroom
-
- En Suite Bathroom
- Half Bath
- Marble Bathroom
- Soaking Tub
- Stall Shower
- Window
- Outdoor
-
- Terrace
- View / Exposure
-
- City Views
- Partial River
- North, East, South, West Exposures
- Close details -
- Contact
-
Matthew Coleman
LicenseLicensed Broker - President
W: 212-677-4040
M: 917-494-7209
- Mortgage Calculator
-
