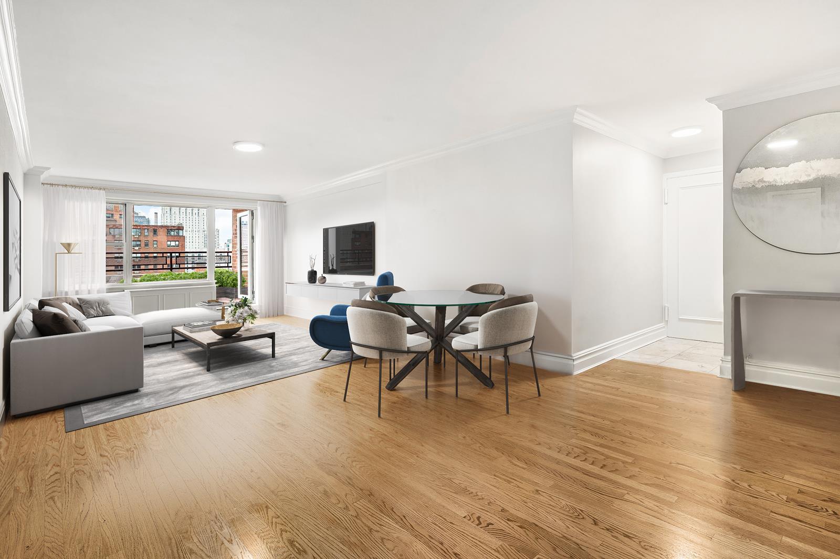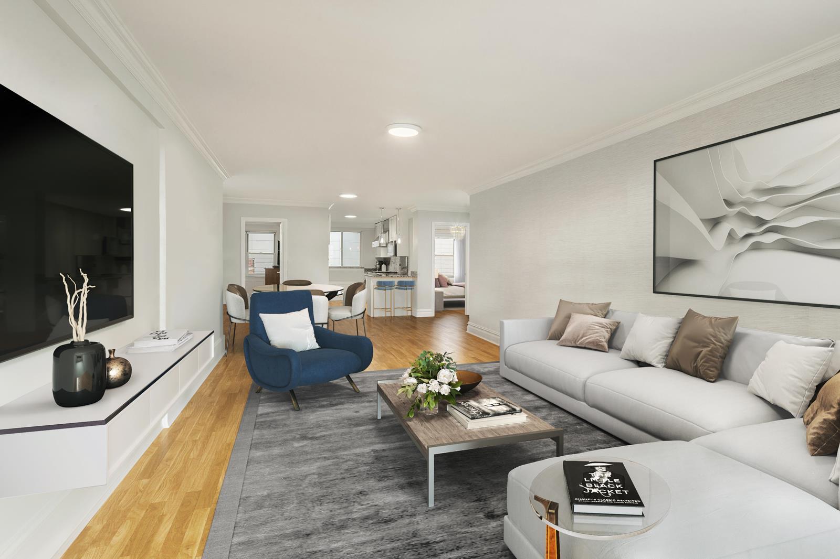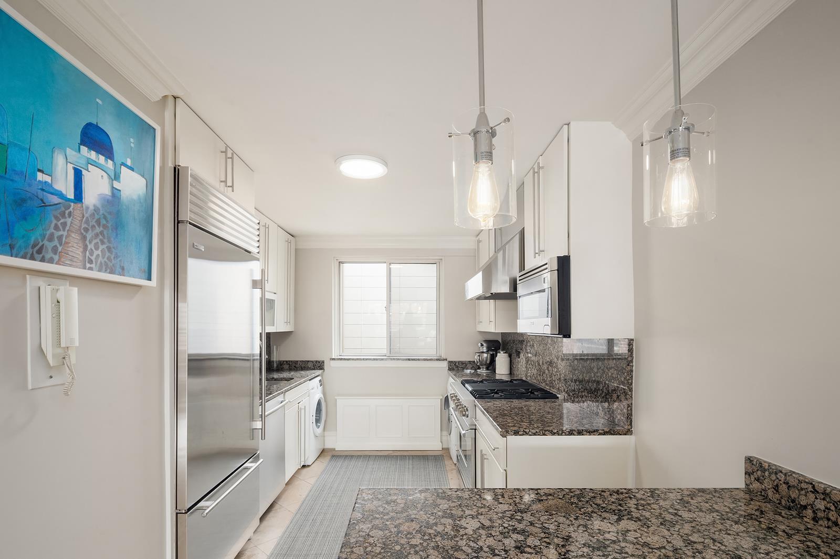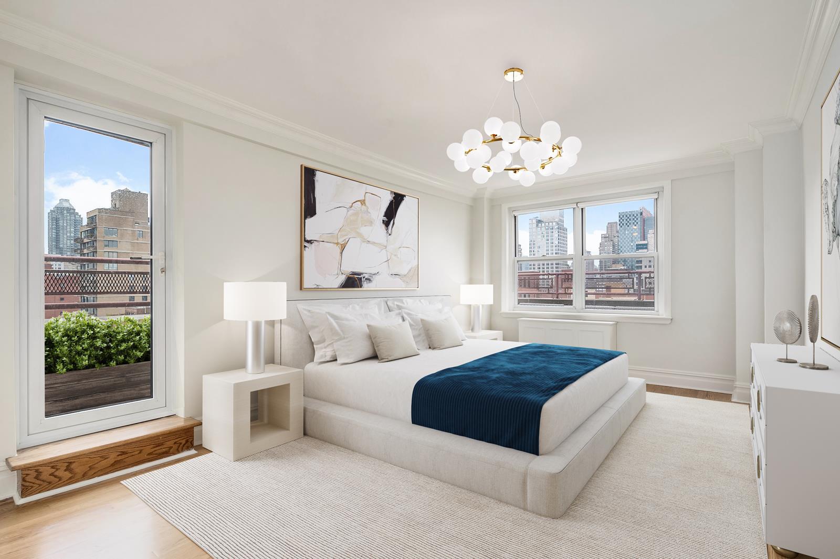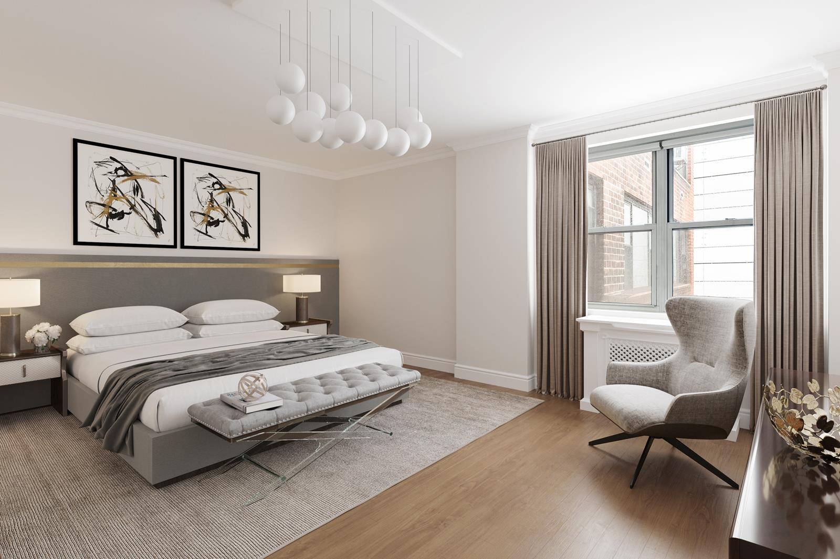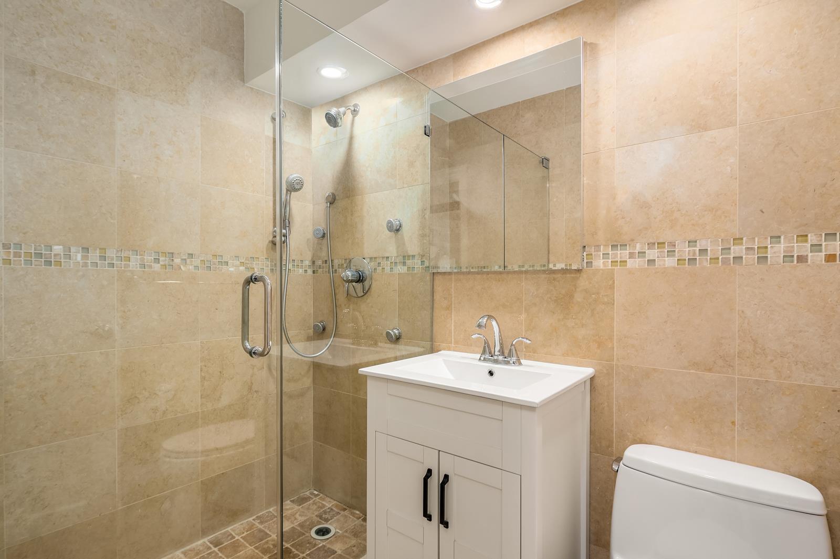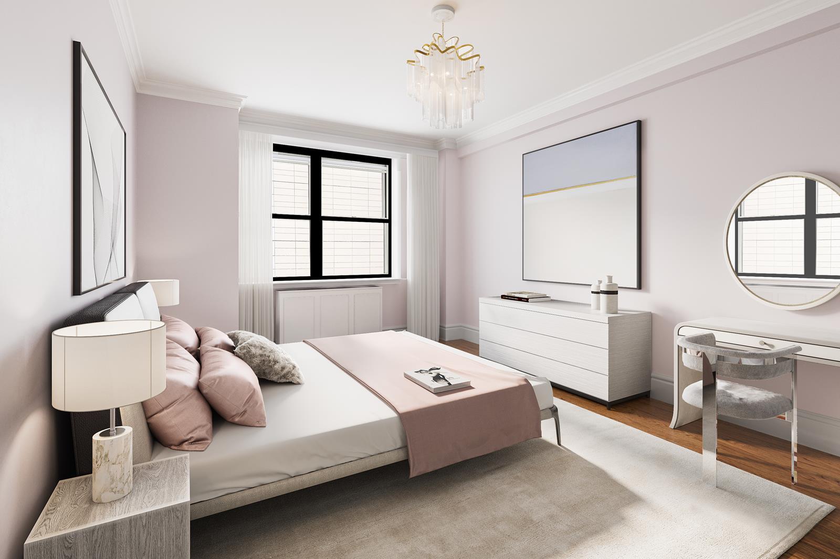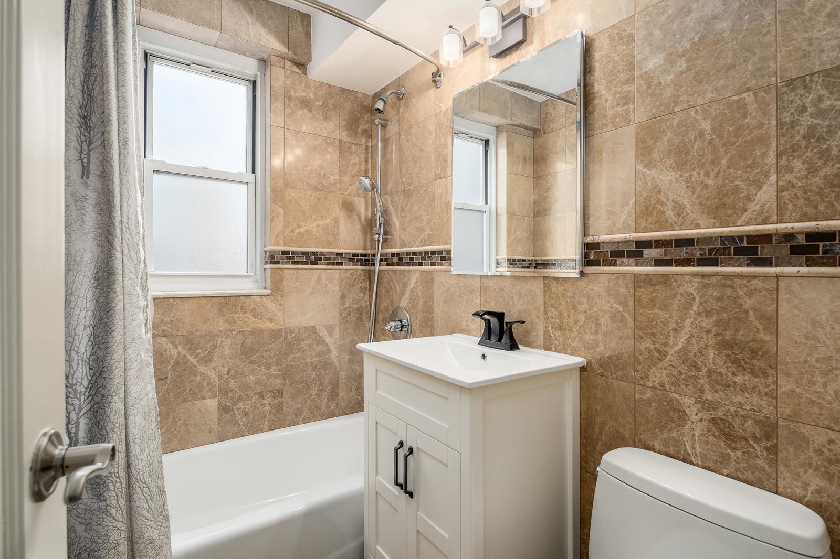
Upper East Side | First Avenue & York Avenue
- $ 1,495,000
- 3 Bedrooms
- 2 Bathrooms
- 1,600/149 Approx. SF/SM
- 75%Financing Allowed
- Details
- Co-opOwnership
- $ 3,471Maintenance
- SoldStatus

- Description
-
This fantastic, triple exposure, renovated, 3 Bedroom home with a phenomenal wrap terrace offers an exceptional floor plan for both everyday family living and epic entertaining inside and out.
The Entry Hall with large coat closet opens into the tremendous Great Room with ample space for Dining and Living. Adjacent and open to the Great Room is a windowed Chef's Kitchen with state of the art appliances, range, and an eat-on breakfast island. From the Living Room step out onto a well proportioned wrap terrace, a fantastic opportunity for lush landscaping to bring green views inside the apartment. There is also great room for lounging or dining outside while enjoying open city views to the North and West and sliver water views East.
The king size Primary Suite is split from the other bedrooms offering exceptional privacy and includes a large custom fit walk-in and secondary closet, room for private lounging, and an ensuite bath. The extra large Secondary Bedroom suites both enjoy great room for desks and lounging and both enjoy large custom closets. One of the Secondary Bedrooms has a corner double exposure and enjoys direct access to the terrace.
The apartment features many fine details, including oak strip floors, and base and crown moldings throughout. There is a washer/dryer in the unit.
The Park Sutton is a full service cooperative in the heart of Lenox Hill with a 24 hour doorman, live-in super, in building garage, common laundry, bicycle room and a common roof deck. Pets, pied-a-terres, co-purchasing, guarantors, gifting, and sublets are permitted after 2 years of ownership.This fantastic, triple exposure, renovated, 3 Bedroom home with a phenomenal wrap terrace offers an exceptional floor plan for both everyday family living and epic entertaining inside and out.
The Entry Hall with large coat closet opens into the tremendous Great Room with ample space for Dining and Living. Adjacent and open to the Great Room is a windowed Chef's Kitchen with state of the art appliances, range, and an eat-on breakfast island. From the Living Room step out onto a well proportioned wrap terrace, a fantastic opportunity for lush landscaping to bring green views inside the apartment. There is also great room for lounging or dining outside while enjoying open city views to the North and West and sliver water views East.
The king size Primary Suite is split from the other bedrooms offering exceptional privacy and includes a large custom fit walk-in and secondary closet, room for private lounging, and an ensuite bath. The extra large Secondary Bedroom suites both enjoy great room for desks and lounging and both enjoy large custom closets. One of the Secondary Bedrooms has a corner double exposure and enjoys direct access to the terrace.
The apartment features many fine details, including oak strip floors, and base and crown moldings throughout. There is a washer/dryer in the unit.
The Park Sutton is a full service cooperative in the heart of Lenox Hill with a 24 hour doorman, live-in super, in building garage, common laundry, bicycle room and a common roof deck. Pets, pied-a-terres, co-purchasing, guarantors, gifting, and sublets are permitted after 2 years of ownership.
- View more details +
- Features
-
- Architectural Dtls
- Custom Closets
- Entry Foyer
- Moldings
- Split Bedrooms
- Walk-in Closet
- Washer / Dryer
- Kitchen
-
- Center Island
- Dishwasher
- Gourmet Kitchen
- Microwave
- Open Kitchen
- Range
- S Steel Appliances
- SOTA Kitchen
- Stove
- Windowed Kitchen
- Bathroom
-
- En Suite Bathroom
- Marble Bathroom
- Stall Shower
- Window
- Outdoor
-
- Wrap Terrace
- View / Exposure
-
- City Views
- East River
- North, South, West Exposures
- Close details -
- Contact
-
Matthew Coleman
LicenseLicensed Broker - President
W: 212-677-4040
M: 917-494-7209
Christopher Scianni
LicenseReal Estate Salesperson
W: 917-536-5831
M: 917-536-5831
- Mortgage Calculator
-


