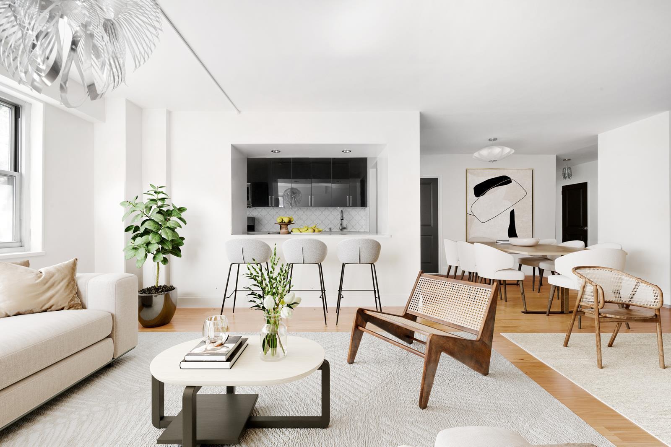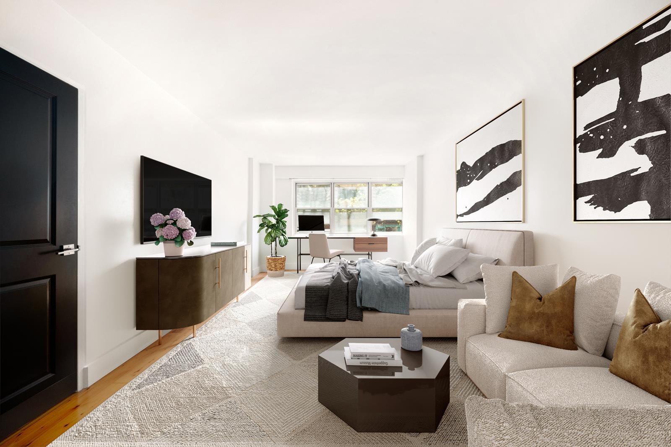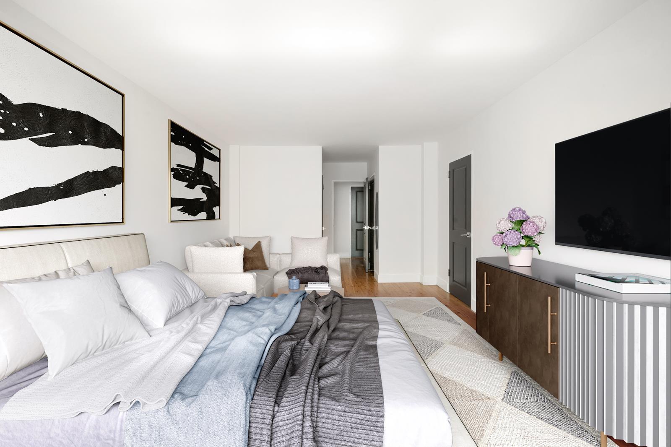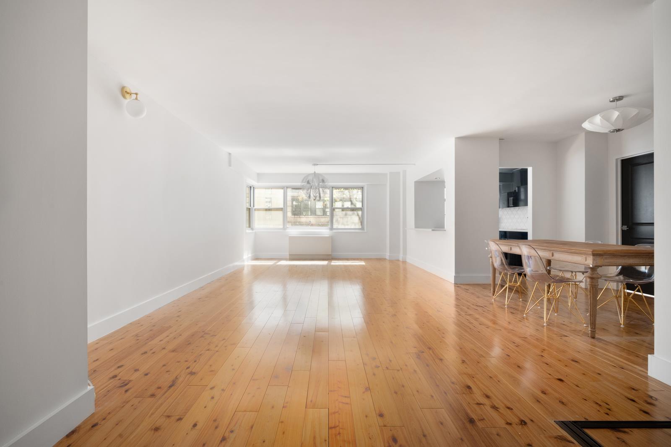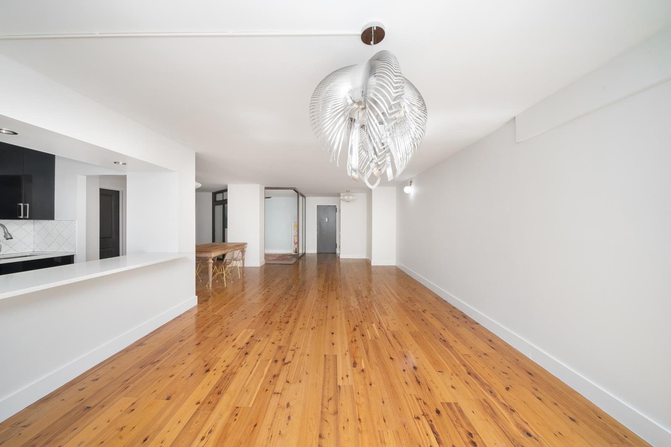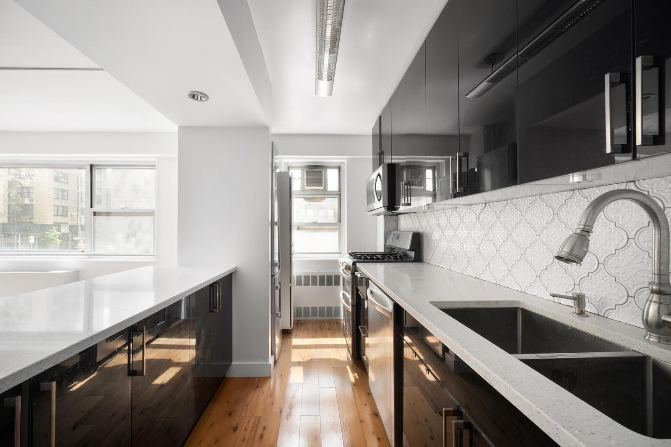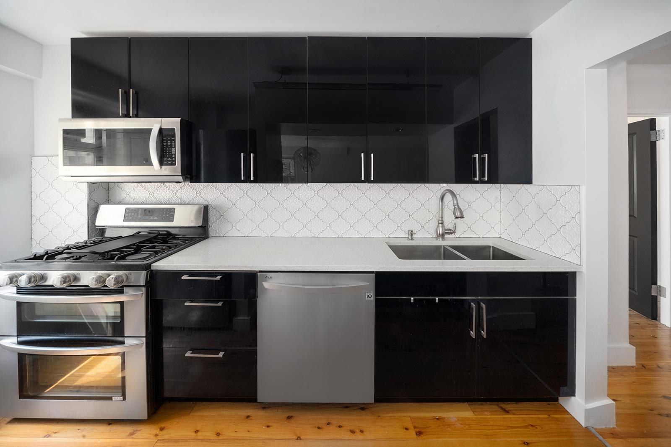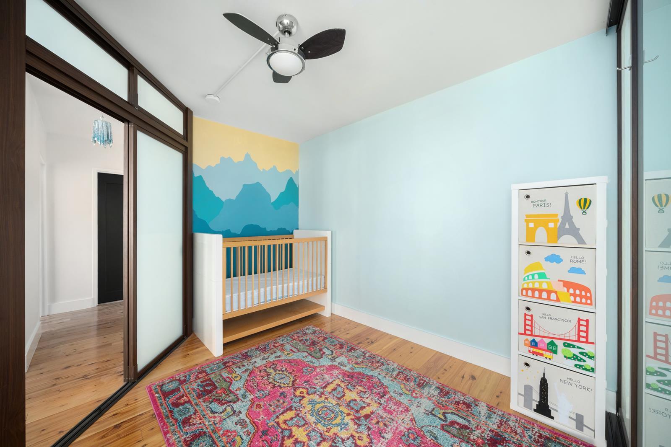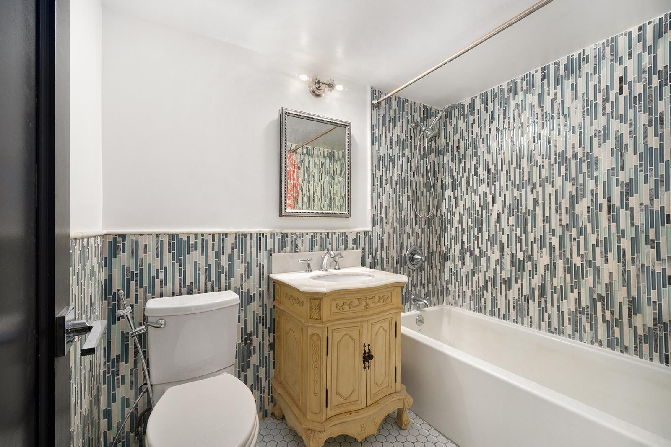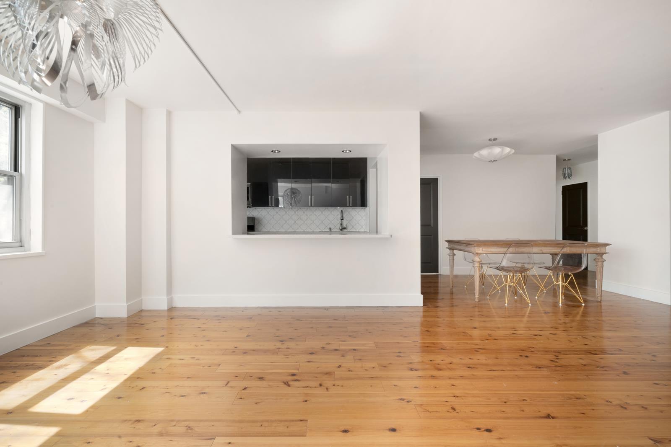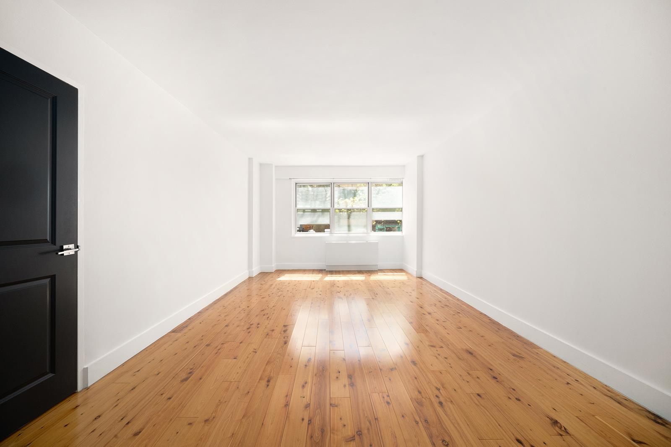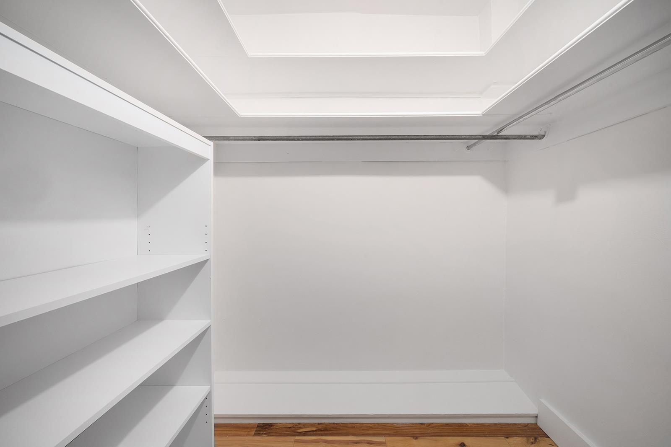
Greenwich Village | Broadway & Fourth Avenue
- $ 1,275,000
- 1 Bedrooms
- 1 Bathrooms
- 1,100/102 Approx. SF/SM
- 60%Financing Allowed
- Details
- Co-opOwnership
- $ 1,611Maintenance
- SoldStatus

- Description
-
ENOURMOUS ONE BEDROOM WITH OFFICE/NURSERY AND INCREDIBLE STORAGE AND THE MONTHLIES!!
You enter into a Foyer which includes large storage / coat closet. Just past the Foyer, the Great Room is flooded with light – it includes a double deep expansive Living Room and large recessed Dining Area. The Living space allows for two seating areas and the Dining Area can accommodate large dinner parties and holidays. A wall of Windows blast in sun and look out onto a quaint Tree lined block. The windowed Kitchen with state of the art appliances opens to the Living Room from a eat-on service bar. The massive Primary Bedroom suite also shares a window wall looks out East to the tree-lined block and offers flooding light. There are 3 massive walk-in closets off the Primary Bedroom. A separate spectacular versatile space to be used as a Nursery, Home Office or Media Room with custom privacy doors. Zoned AC throughout. This home cannot be missed!
The Stewart House is located in the heart of the Village between Broadway and 4th Avenue and is a full service building. Amenities include full time doorman and concierge, dry cleaning & valet service, full gym, with a childrens playroom and an outdoor common courtyard. There is also parking in the building. Note: photos have been digitally staged.ENOURMOUS ONE BEDROOM WITH OFFICE/NURSERY AND INCREDIBLE STORAGE AND THE MONTHLIES!!
You enter into a Foyer which includes large storage / coat closet. Just past the Foyer, the Great Room is flooded with light – it includes a double deep expansive Living Room and large recessed Dining Area. The Living space allows for two seating areas and the Dining Area can accommodate large dinner parties and holidays. A wall of Windows blast in sun and look out onto a quaint Tree lined block. The windowed Kitchen with state of the art appliances opens to the Living Room from a eat-on service bar. The massive Primary Bedroom suite also shares a window wall looks out East to the tree-lined block and offers flooding light. There are 3 massive walk-in closets off the Primary Bedroom. A separate spectacular versatile space to be used as a Nursery, Home Office or Media Room with custom privacy doors. Zoned AC throughout. This home cannot be missed!
The Stewart House is located in the heart of the Village between Broadway and 4th Avenue and is a full service building. Amenities include full time doorman and concierge, dry cleaning & valet service, full gym, with a childrens playroom and an outdoor common courtyard. There is also parking in the building. Note: photos have been digitally staged.
- View more details +
- Features
-
- Entry Foyer
- Home Office
- Sep Dining Area
- Walk-in Closet
- Wall of Windows
- Kitchen
-
- Dishwasher
- Range
- Windowed Kitchen
- View / Exposure
-
- East Exposure
- Close details -
- Contact
-
Matthew Coleman
LicenseLicensed Broker - President
W: 212-677-4040
M: 917-494-7209
Christopher Scianni
LicenseReal Estate Salesperson
W: 917-536-5831
M: 917-536-5831
- Mortgage Calculator
-
