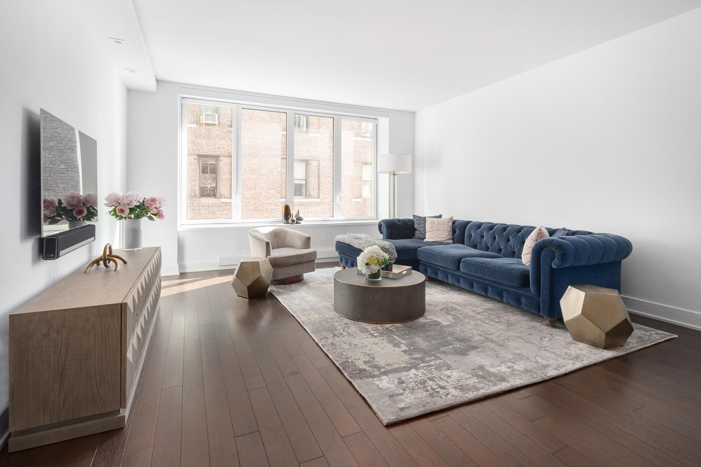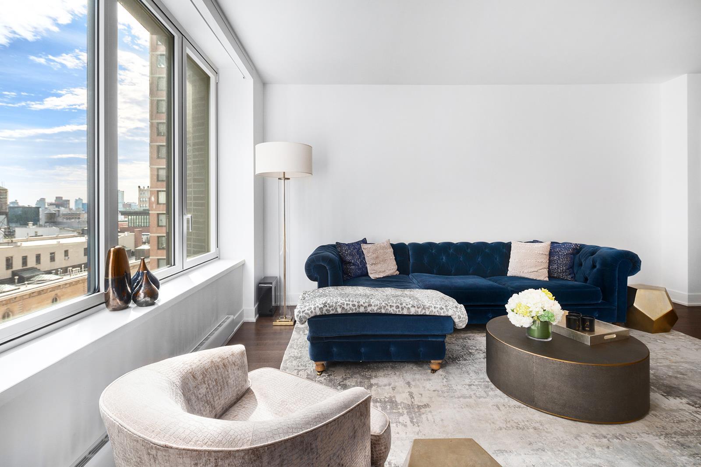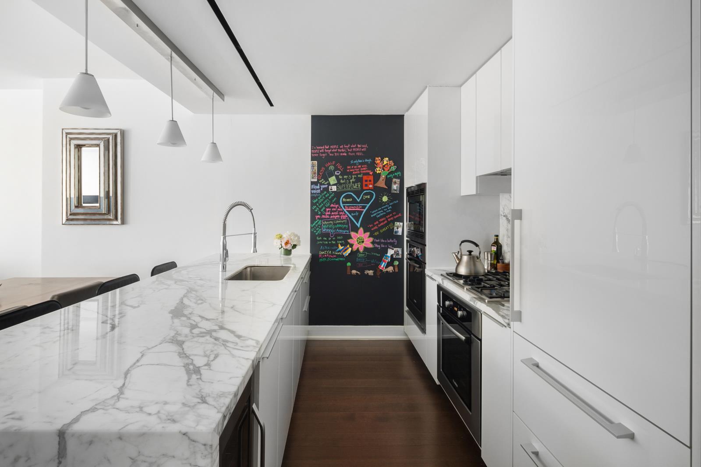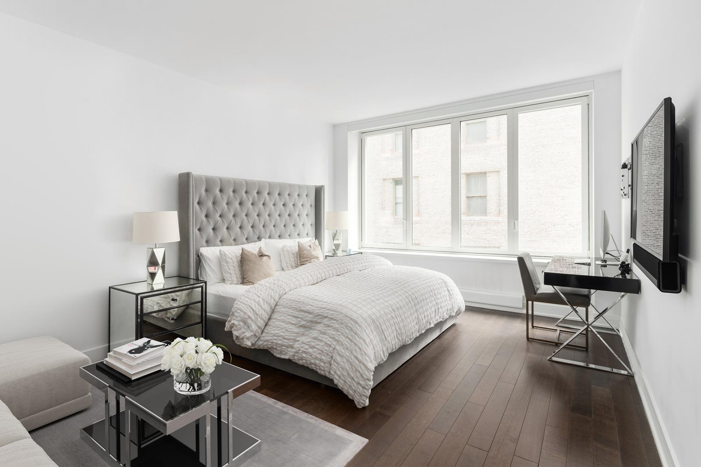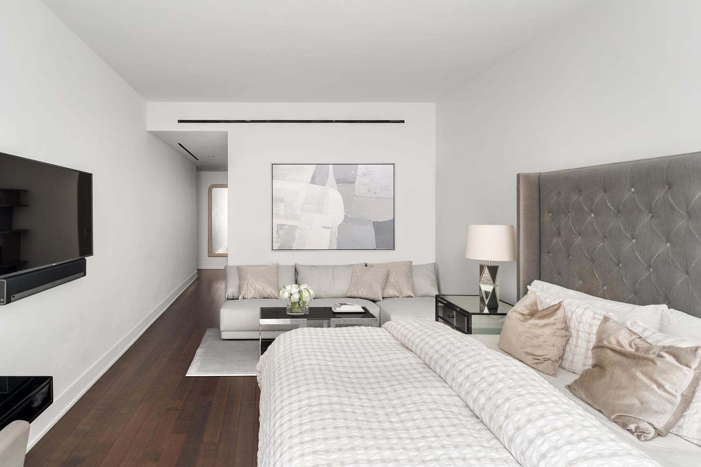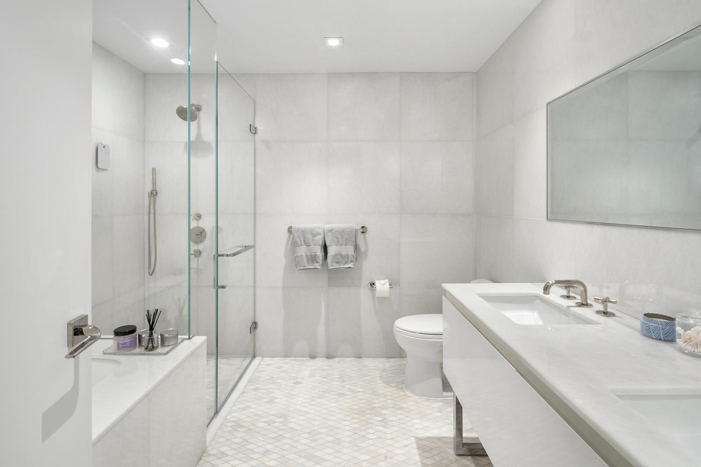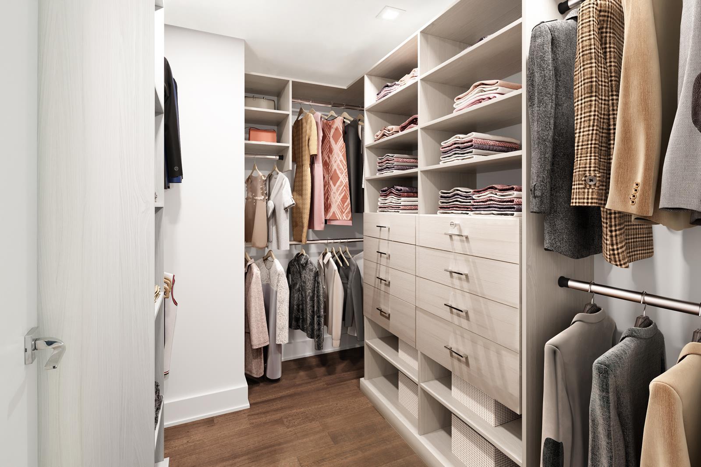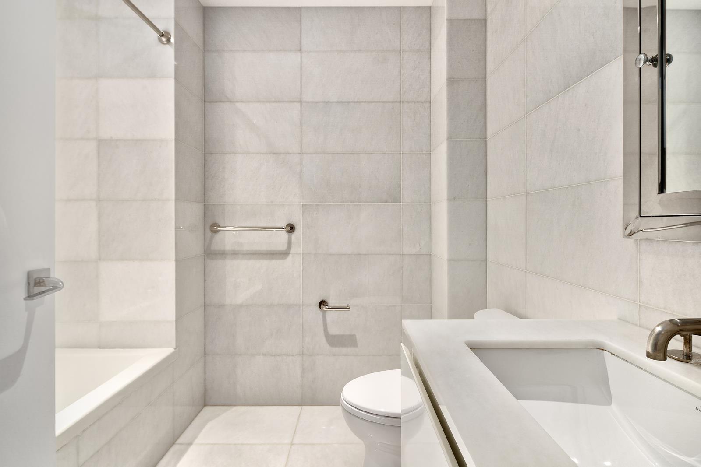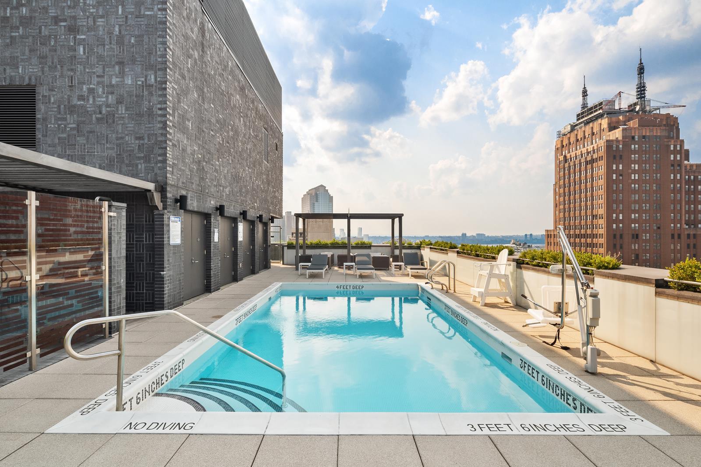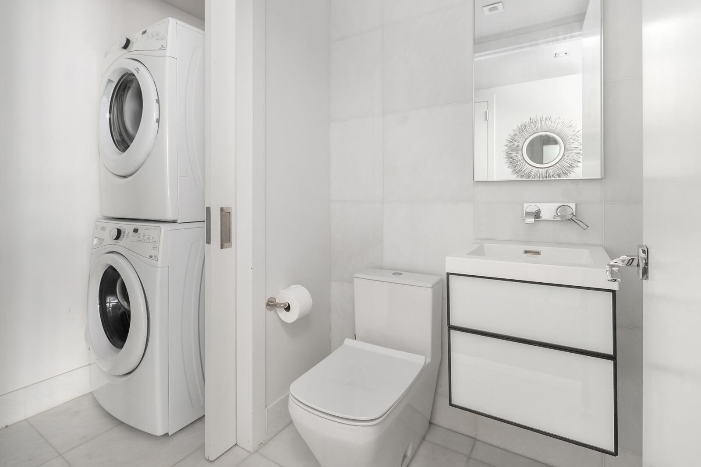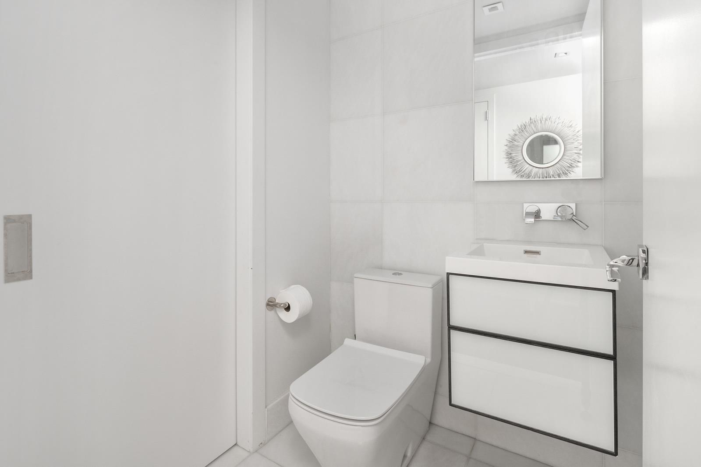
Tribeca | Franklin Street & White Street
- $ 2,700,000
- 2 Bedrooms
- 2.5 Bathrooms
- 1,551/144 Approx. SF/SM
- 90%Financing Allowed
- Details
- CondoOwnership
- $ 2,386Common Charges
- $ 2,033Real Estate Taxes
- SoldStatus

- Description
-
Outstanding gracious 2 Bedroom 2.5 Bath dream home offering at 5 Franklin Place, one of Tribeca's premiere new full-service luxury condominiums.
A formal Foyer opens into a spectacular Great Room that offers tremendous living space for hosting large parties or family gatherings. Adjacent to the Great Room is a large Chef's Show Kitchen with a large eat-on waterfall peninsula and every state of the art kitchen appliance. The 2nd Bedroom Suite has an ensuite Bath, custom fit walk-in closet, and electric shades. The Primary Suite is entered down a privacy hall and offers 2 large custom fit walk-ins, 5 piece ensuite bath with soaking tub, and a deep Primary Bedroom that allows for its own ensuite Sitting Area. Central air conditioning, washer dryer, hardwood floors, custom closets and electric shades throughout complete this home. A 32 square foot storage unit is available for purchase.
5 Franklin Place offers an incredible amenity package with concierge, doorman, live-in resident manager, gym, children's playroom, parking, bike storage, and an exceptional rooftop pool and terrace.Outstanding gracious 2 Bedroom 2.5 Bath dream home offering at 5 Franklin Place, one of Tribeca's premiere new full-service luxury condominiums.
A formal Foyer opens into a spectacular Great Room that offers tremendous living space for hosting large parties or family gatherings. Adjacent to the Great Room is a large Chef's Show Kitchen with a large eat-on waterfall peninsula and every state of the art kitchen appliance. The 2nd Bedroom Suite has an ensuite Bath, custom fit walk-in closet, and electric shades. The Primary Suite is entered down a privacy hall and offers 2 large custom fit walk-ins, 5 piece ensuite bath with soaking tub, and a deep Primary Bedroom that allows for its own ensuite Sitting Area. Central air conditioning, washer dryer, hardwood floors, custom closets and electric shades throughout complete this home. A 32 square foot storage unit is available for purchase.
5 Franklin Place offers an incredible amenity package with concierge, doorman, live-in resident manager, gym, children's playroom, parking, bike storage, and an exceptional rooftop pool and terrace.
- View more details +
- Features
-
- Custom Closets
- Entry Foyer
- Hardwood Floors
- High Clgs [12'11"]
- Pocket Doors
- Walk-in Closet
- Washer / Dryer
- Window Treatments
- Kitchen
-
- Center Island
- Dishwasher
- Eat-in Kitchen
- Gourmet Kitchen
- Range
- Bathroom
-
- En Suite Bathroom
- Half Bath
- Soaking Tub
- Stall Shower
- View / Exposure
-
- North Exposure
- Close details -
- Contact
-
Matthew Coleman
LicenseLicensed Broker - President
W: 212-677-4040
M: 917-494-7209
Christopher Scianni
LicenseReal Estate Salesperson
W: 917-536-5831
M: 917-536-5831
- Mortgage Calculator
-
