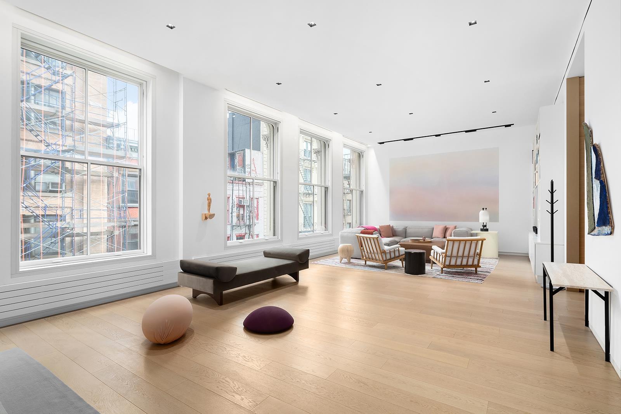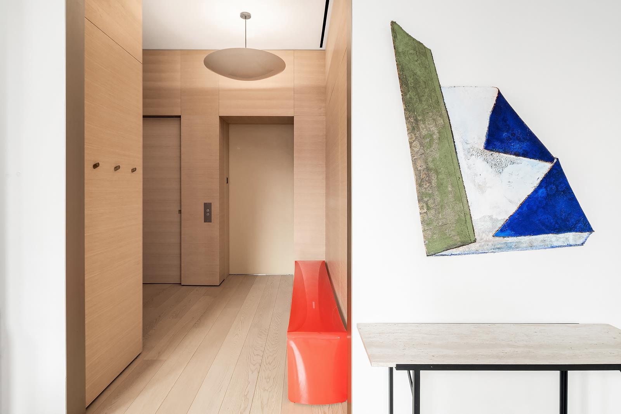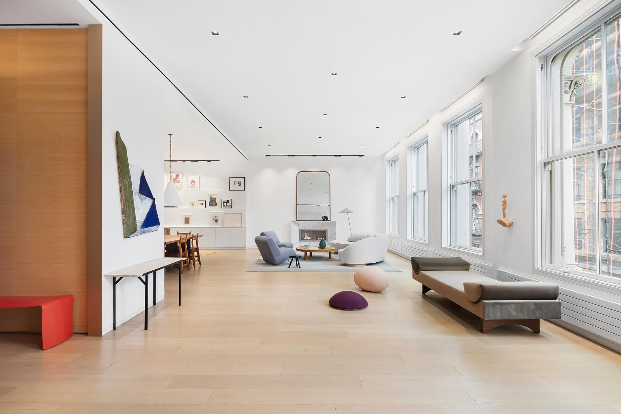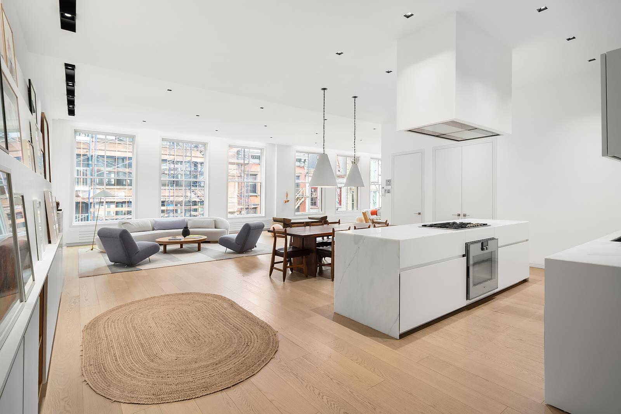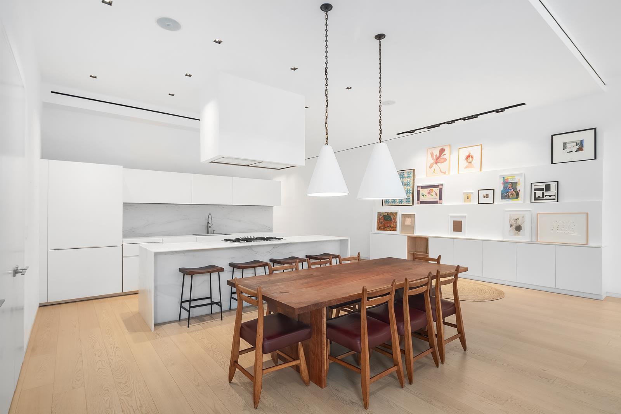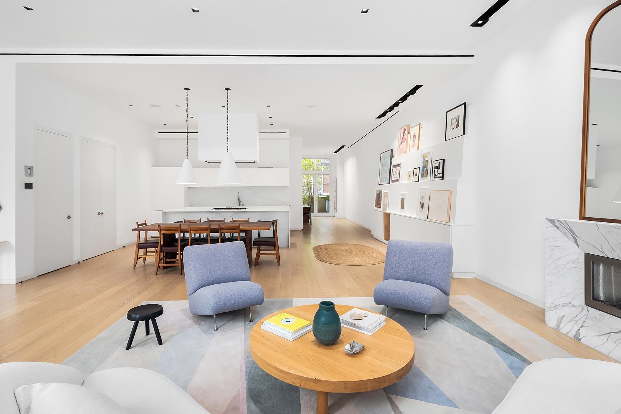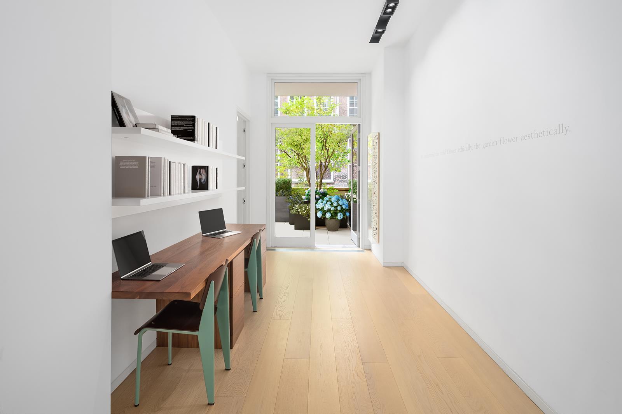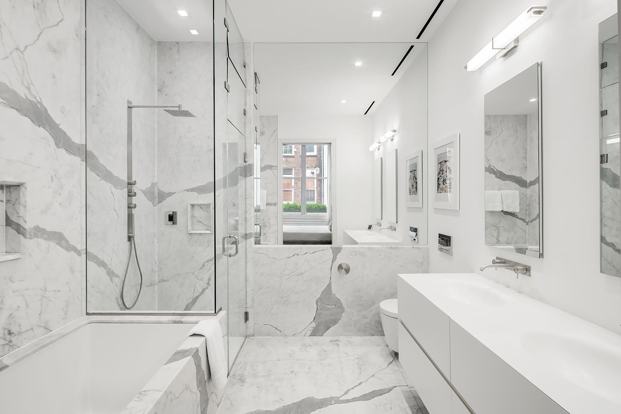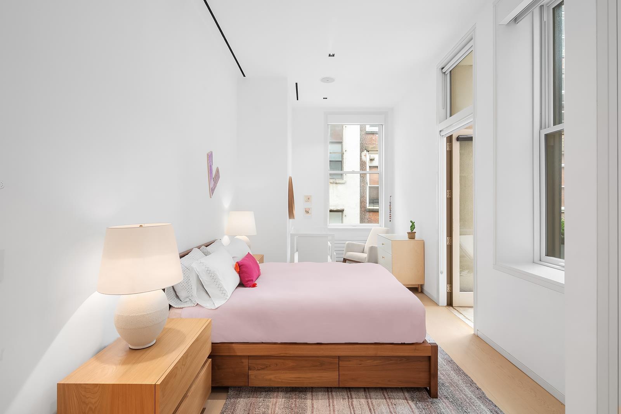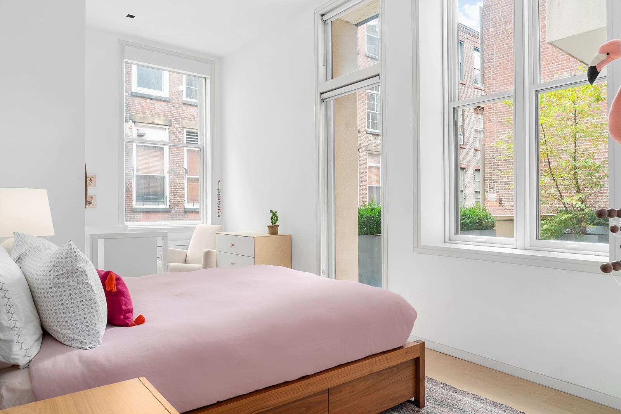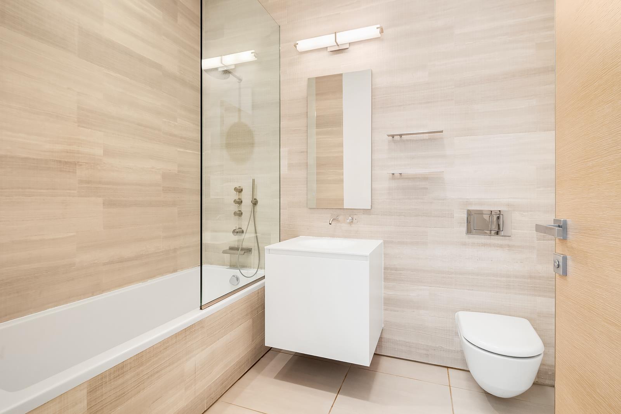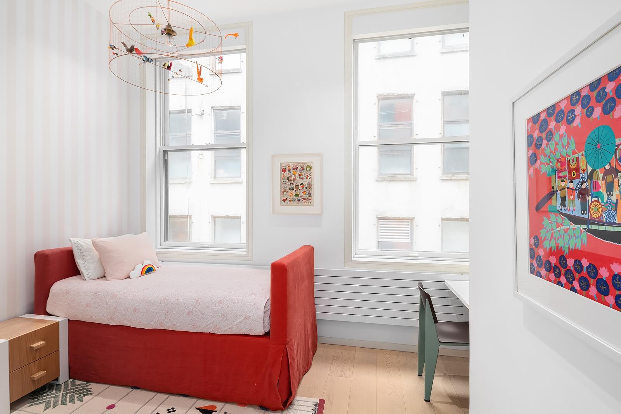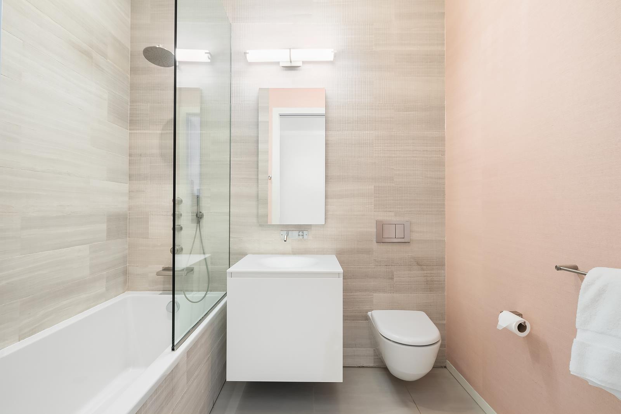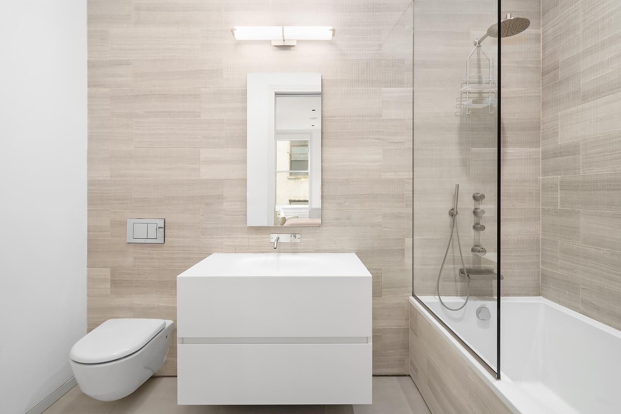
Tribeca | Church Street & Broadway
- $ 35,000
- 3 Bedrooms
- 4.5 Bathrooms
- 3,336/310 Approx. SF/SM
- Term
- Details
- CondoOwnership
- RentedStatus

- Description
-
Offered Furnished $32,500.
Loft Living – Exceptional volume, light and architectural views from this grand full-floor 3336 Square Foot Loft in a newly converted boutique luxury doorman Tribeca condo – in the heart of the new New York City art gallery scene!
As you step off the key-locked elevator, you are met by a gracious Entry Foyer that opens into a jaw-dropping 50’ wide Great Room – a double Living Room framed by gas fireplace with marble mantel, a Library warmed by custom built-in book shelving that houses the TV, as well as a large Dining Room and open Chef’s Kitchen that features marble Eat-On Island and top of the line Gaggenau appliances.
A Gallery leads from the Great Room through the Study out to a wide and deep planted Terrace that can accommodate dining and lounging. A separate Bedroom Gallery hall off the Entry Foyer offers great privacy to the 3 oversized Bedroom Suites, including the Primary, each with their own ensuite baths, views of the planted terrace and each complete with custom fit closets and remote blackout and privacy shades. One of the Guest Suite also has direct access to the Terrace. And a fourth Bedroom could be drawn with it’s own Full Bath if desired!
A Powder Room for guests, deep Kitchen Pantry, and a large Laundry Room with storage round out this special home. A SmartHome controls all custom lighting, shades, and speakers, as well as the heating and cooling. Custom built-in millwork and closet systems throughout. 52 Lispenard is just a couple of blocks from most all major subways and SoHo. This home should not be missed!Offered Furnished $32,500.
Loft Living – Exceptional volume, light and architectural views from this grand full-floor 3336 Square Foot Loft in a newly converted boutique luxury doorman Tribeca condo – in the heart of the new New York City art gallery scene!
As you step off the key-locked elevator, you are met by a gracious Entry Foyer that opens into a jaw-dropping 50’ wide Great Room – a double Living Room framed by gas fireplace with marble mantel, a Library warmed by custom built-in book shelving that houses the TV, as well as a large Dining Room and open Chef’s Kitchen that features marble Eat-On Island and top of the line Gaggenau appliances.
A Gallery leads from the Great Room through the Study out to a wide and deep planted Terrace that can accommodate dining and lounging. A separate Bedroom Gallery hall off the Entry Foyer offers great privacy to the 3 oversized Bedroom Suites, including the Primary, each with their own ensuite baths, views of the planted terrace and each complete with custom fit closets and remote blackout and privacy shades. One of the Guest Suite also has direct access to the Terrace. And a fourth Bedroom could be drawn with it’s own Full Bath if desired!
A Powder Room for guests, deep Kitchen Pantry, and a large Laundry Room with storage round out this special home. A SmartHome controls all custom lighting, shades, and speakers, as well as the heating and cooling. Custom built-in millwork and closet systems throughout. 52 Lispenard is just a couple of blocks from most all major subways and SoHo. This home should not be missed!
- View more details +
- Features
-
- Corner Apartment
- Custom Lighting
- Entry Foyer
- Full Floor
- Gallery
- Hardwood Floors
- High Clgs [12'11"]
- Recessed Lighting
- Security System
- Sep Dining Area
- Kitchen
-
- Adjoining Pantry
- Center Island
- Dishwasher
- Gourmet Kitchen
- Open Kitchen
- S Steel Appliances
- Bathroom
-
- En Suite Bathroom
- Half Bath
- Soaking Tub
- Stall Shower
- Outdoor
-
- Terrace
- View / Exposure
-
- North, South Exposures
- Close details -
- Contact
-
Matthew Coleman
LicenseLicensed Broker - President
W: 212-677-4040
M: 917-494-7209
