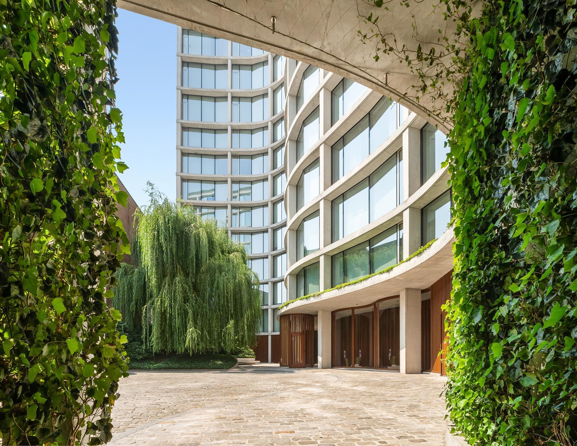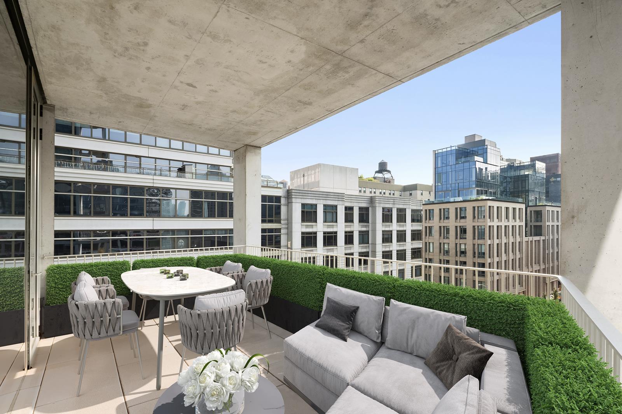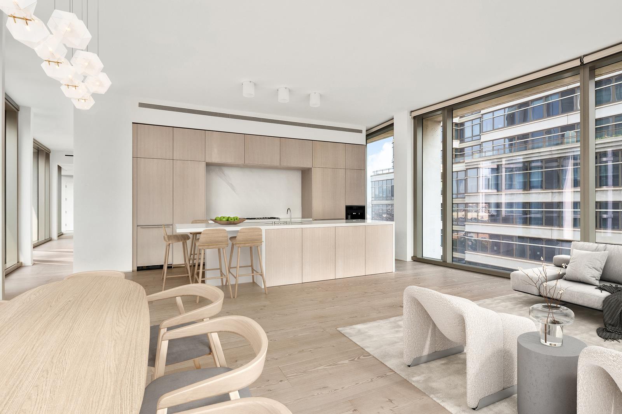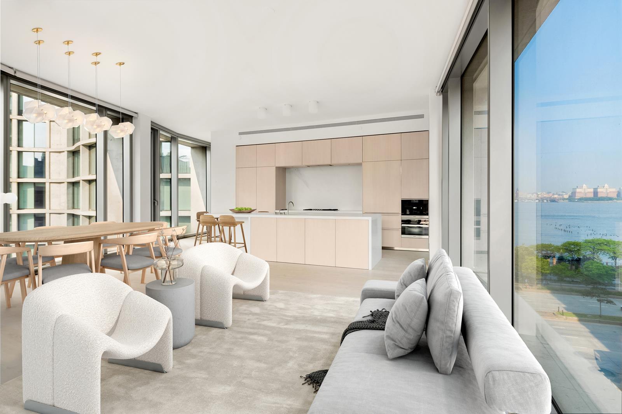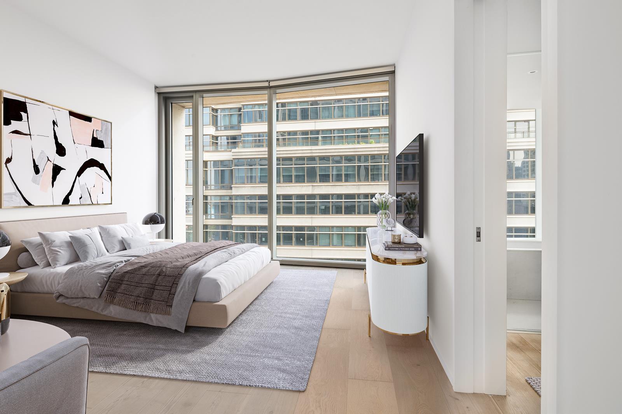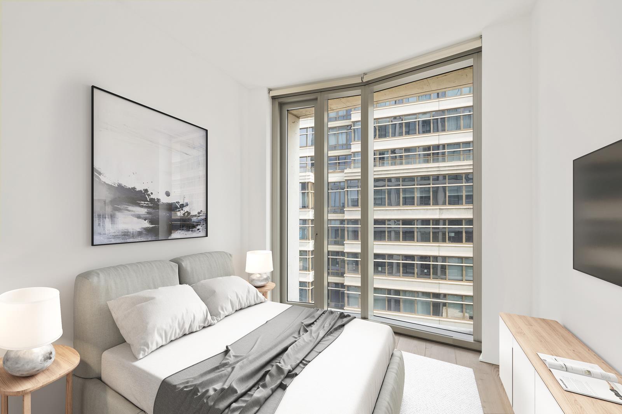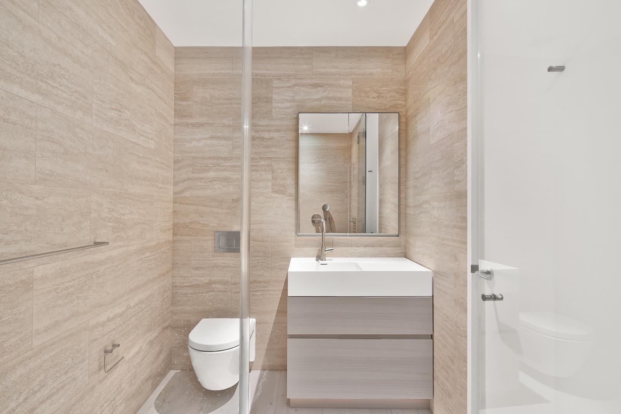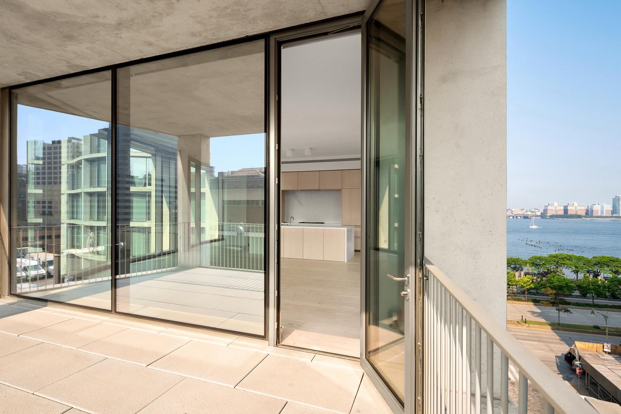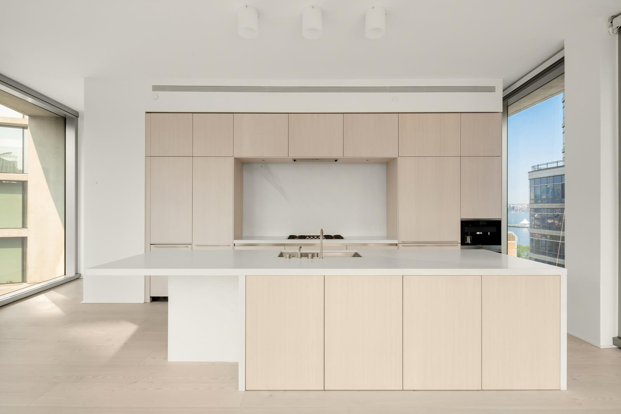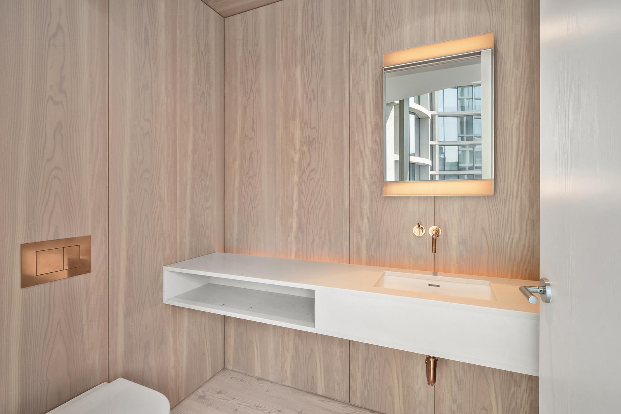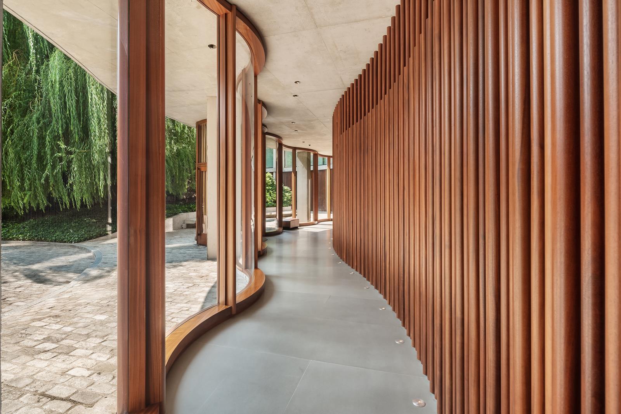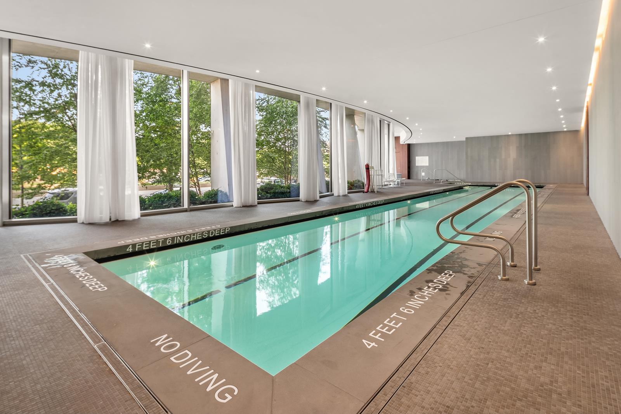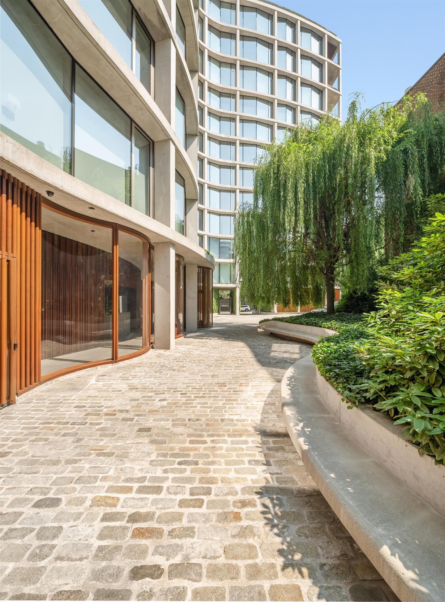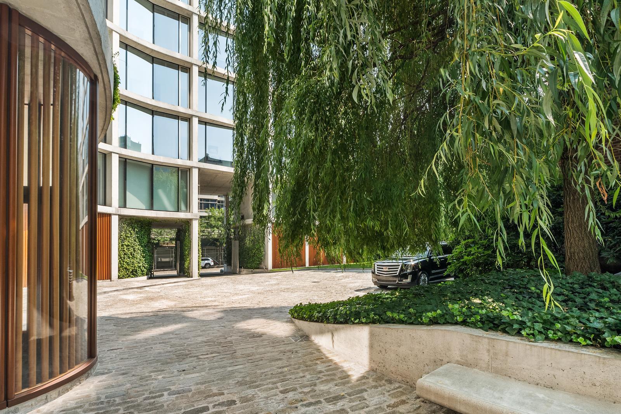
W. Greenwich Village | Washington Street & West Street
- $ 5,000,000
- 2 Bedrooms
- 2.5 Bathrooms
- 1,728/161 Approx. SF/SM
- 90%Financing Allowed
- Details
- CondoOwnership
- $ 2,745Common Charges
- $ 3,050Real Estate Taxes
- SoldStatus

- Description
-
Don’t miss this exceptional Ian Schrager conceived masterpiece. A chic and modern West Village 2 Bed 2 Bath with Powder Room and large Terrace.
Greeted by a long gracious Entry Gallery with walls ready for art and sun flooding in from the broad South open exposure with dramatic 11 foot floor-to-ceiling windows. You arrive into a jaw dropping triple exposure great room with a magnificent adjacent terrace that is able to accommodate a second outdoor Living and Dining Room. An open and inviting Bulthaup kitchen is ready for entertaining with state of the art appliances, cool custom Larchwood cabinets, and an oversized sleek Sivev marble eat-on island.
The oversized Primary Suite enjoys room for King bed plus sitting area and ensuite 5 piece marble spa with rain shower and soaking tub positioned to take in views of the Hudson.
The second private Bedroom is also entered off the Gallery and enjoys multiple closet and an ensuite travertine bath with custom cabinetry and lighting.
This home was outfitted with electric blackout shades in both bedrooms and solar shades in the great room. 160 Leroy is the preeminent West Village waterfront full-service full-amenitied boutique – offering a resident lounge, 70’ long lap pool, gym, children’s playroom, concierge, doorman, live-in resident manager, and a gated and impeccably planted motor court to be dropped off or picked up directly in front of the building’s entry door and garden. Note: photographs digitally staged.Don’t miss this exceptional Ian Schrager conceived masterpiece. A chic and modern West Village 2 Bed 2 Bath with Powder Room and large Terrace.
Greeted by a long gracious Entry Gallery with walls ready for art and sun flooding in from the broad South open exposure with dramatic 11 foot floor-to-ceiling windows. You arrive into a jaw dropping triple exposure great room with a magnificent adjacent terrace that is able to accommodate a second outdoor Living and Dining Room. An open and inviting Bulthaup kitchen is ready for entertaining with state of the art appliances, cool custom Larchwood cabinets, and an oversized sleek Sivev marble eat-on island.
The oversized Primary Suite enjoys room for King bed plus sitting area and ensuite 5 piece marble spa with rain shower and soaking tub positioned to take in views of the Hudson.
The second private Bedroom is also entered off the Gallery and enjoys multiple closet and an ensuite travertine bath with custom cabinetry and lighting.
This home was outfitted with electric blackout shades in both bedrooms and solar shades in the great room. 160 Leroy is the preeminent West Village waterfront full-service full-amenitied boutique – offering a resident lounge, 70’ long lap pool, gym, children’s playroom, concierge, doorman, live-in resident manager, and a gated and impeccably planted motor court to be dropped off or picked up directly in front of the building’s entry door and garden. Note: photographs digitally staged.
- View more details +
- Features
-
- Corner Apartment
- Floor-to-Clg Windows
- Gallery
- High Clgs [12'11"]
- MultiPaned Windows
- Walk-in Closet
- Washer / Dryer
- Window Treatments
- Kitchen
-
- Center Island
- Dishwasher
- Eat-in Kitchen
- Open Kitchen
- Windowed Kitchen
- Bathroom
-
- En Suite Bathroom
- Half Bath
- Soaking Tub
- Stall Shower
- Window
- Outdoor
-
- Terrace
- View / Exposure
-
- Hudson River
- North, East, South Exposures
- Close details -
- Contact
-
Matthew Coleman
LicenseLicensed Broker - President
W: 212-677-4040
M: 917-494-7209
- Mortgage Calculator
-
