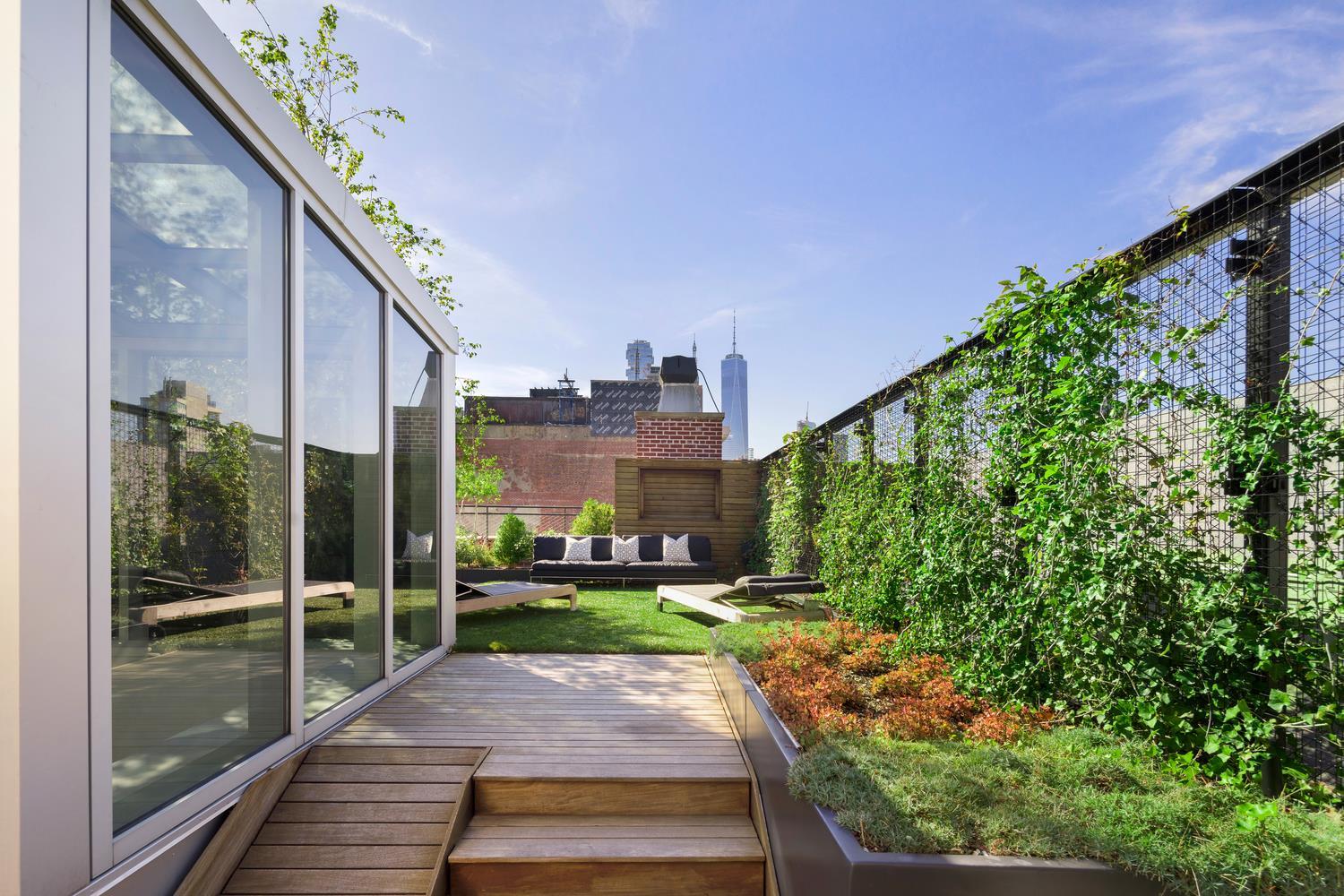
Soho | Broome Street & Spring Street
- $ 18,500,000
- 5 Bedrooms
- 4.5 Bathrooms
- 4,800/446 Approx. SF/SM
- 80%Financing Allowed
- Details
- Co-opOwnership
- $ 4,896Maintenance
- SoldStatus

- Description
-
The Penthouse of 80 Wooster Street is the most exciting gut-renovated loft to come to the SoHo market in years. This exceptionally located and drawn 5 Bedroom, full-floor, key-locked loft with near 4800 interior square feet is full of original architectural detail and boasts one of the most stunning completely private fully-designed and landscaped roof terraces in all of New York City. Lush mature plantings, lawn, outdoor living rooms, built-in bbq and summer kitchen, heated and lighted dining arbor, outdoor shower - create an unrivaled indoor-outdoor living experience.
The Penthouse of 80 Wooster Street is the most exciting gut-renovated loft to come to the SoHo market in years. This exceptionally located and drawn 5 Bedroom, full-floor, key-locked loft with near 4800 interior square feet is full of original architectural detail and boasts one of the most stunning completely private fully-designed and landscaped roof terraces in all of New York City. Lush mature plantings, lawn, outdoor living rooms, built-in bbq and summer kitchen, heated and lighted dining arbor, outdoor shower - create an unrivaled indoor-outdoor living experience.
- View more details +
- Features
-
- Architectural Dtls
- Beamed Ceilings
- Corner Apartment
- Entry Foyer
- Exposed Bricks
- Full Floor
- Gallery
- Hardwood Floors
- High Clgs [12'11"]
- Laundry Room
- Laundry Room In Apt
- Original Details
- Penthouse/Top Floor
- Recessed Lighting
- Security System
- Sep Dining Area
- Skylights
- Walk-in Closet
- Washer / Dryer
- WBFP
- Window Treatments
- Kitchen
-
- Dishwasher
- Eat-in Kitchen
- Open Kitchen
- Range
- Bathroom
-
- En Suite Bathroom
- Half Bath
- Soaking Tub
- Stall Shower
- Outdoor
-
- Private Roof
- View / Exposure
-
- City Views
- One WTC
- Skyline Views
- East, South, West Exposures
- Close details -
- Contact
-
Matthew Coleman
LicenseLicensed Broker - President
W: 212-677-4040
M: 917-494-7209
- Mortgage Calculator
-
All information furnished regarding property for sale, rental or financing is from sources deemed reliable, but no warranty or representation is made as to the accuracy thereof and same is submitted subject to errors, omissions, change of price, rental or other conditions, prior sale, lease or financing or withdrawal without notice. All dimensions are approximate. For exact dimensions, you must hire your own architect or engineer.

