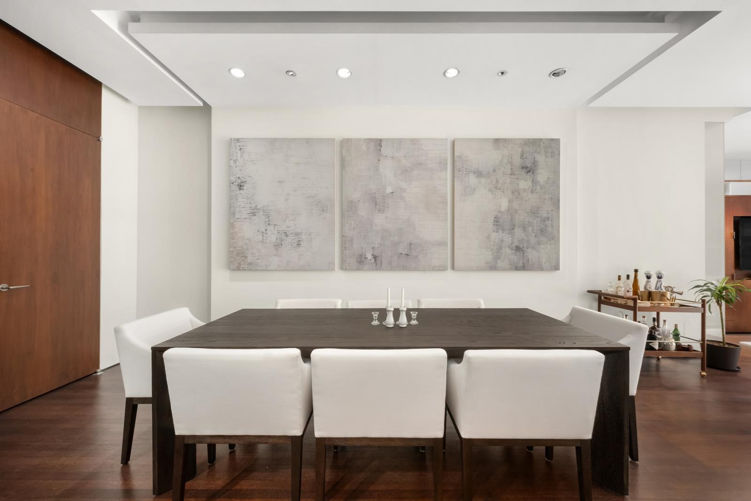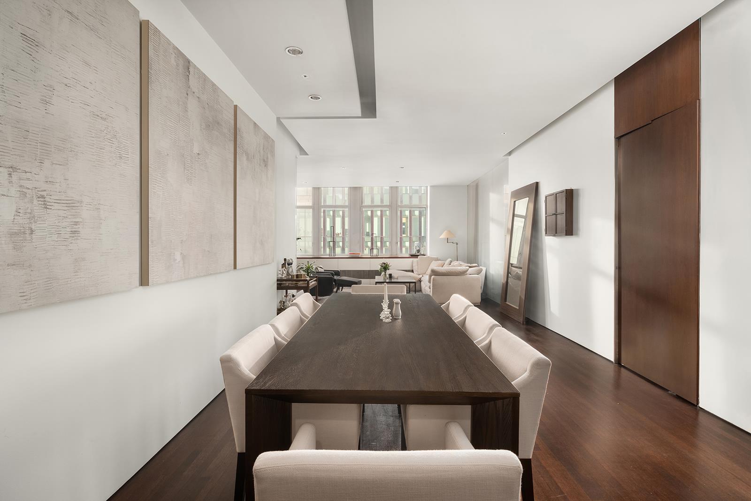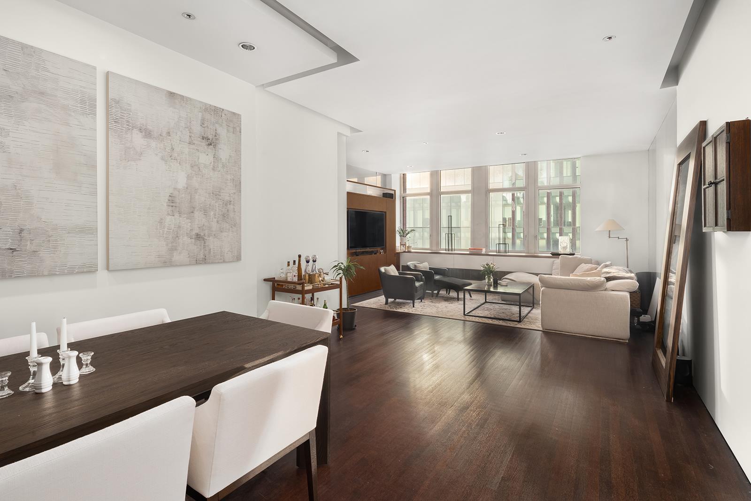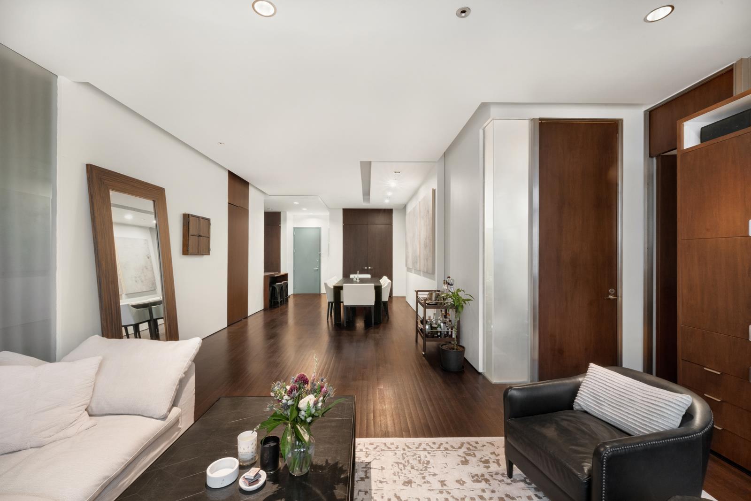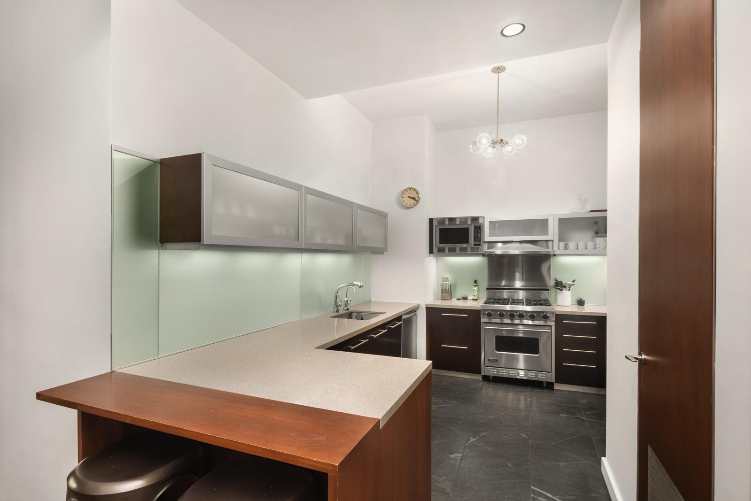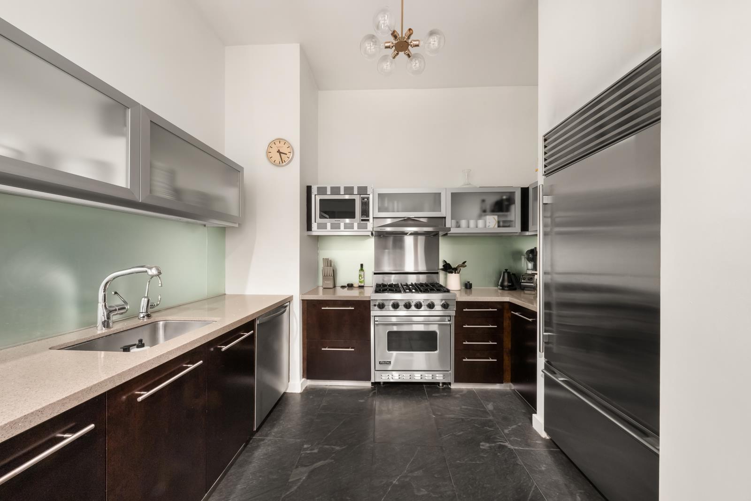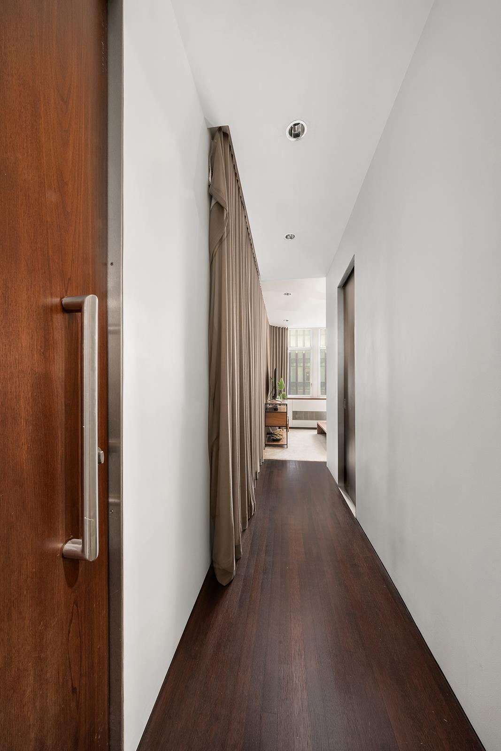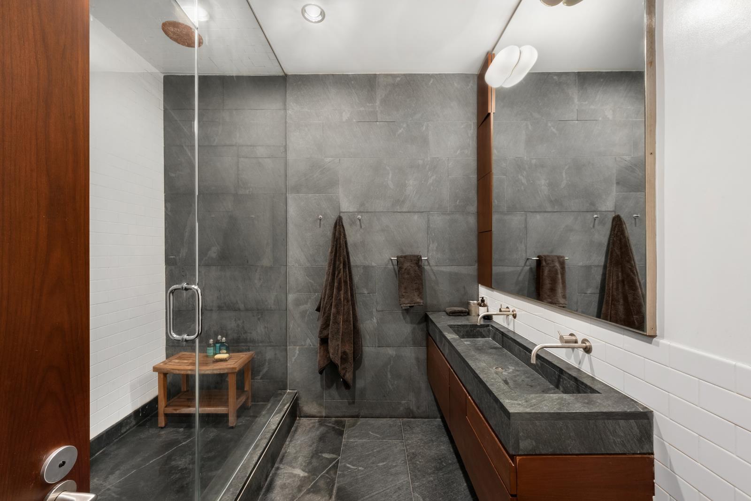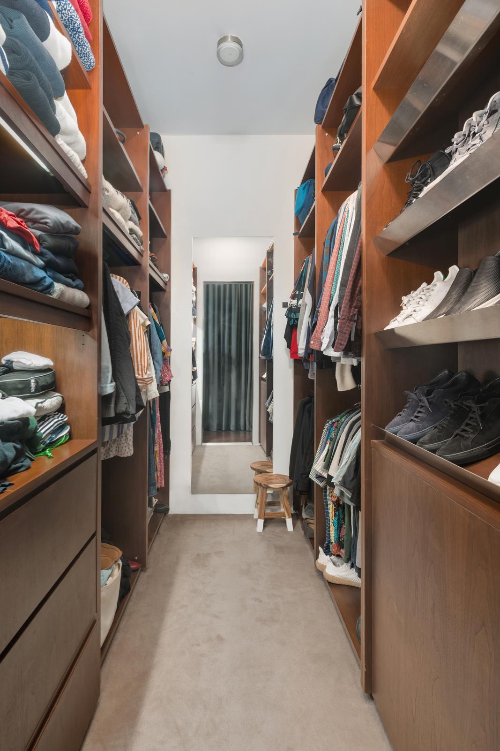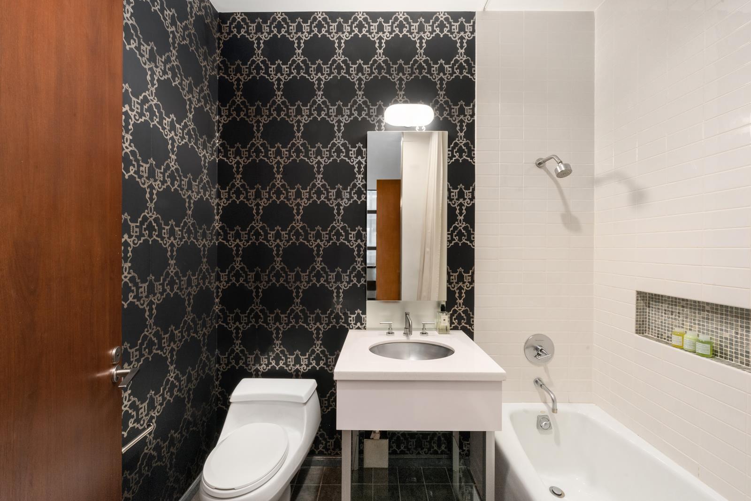
Soho | Mercer Street & Greene Street
- $ 14,500
- 2 Bedrooms
- 2 Bathrooms
- 1,490/138 Approx. SF/SM
- 12Term
- Details
- CondoOwnership
- RentedStatus

- Description
-
Welcome to residence 6A, a rarely available custom renovated split two bedroom in one of SoHo’s premiere doorman condominiums. With sleek lines and modern accents spanning the 1437 sq ft space, this loft-like apartment offers dream living space with fantastic light.
The volume in the Great Room is magnificent with clean 10’7” ceilings and a wall of 6’ double height windows allowing calm, cool Northern light to flood in throughout the day. Off the vast Living Room an large open Dining Area that will accommdate large dinner parties offering a configuration that encourages entertaining. The nearby Chef’s Kitchen is graced with high end appliances including a six burner Viking stove with hood, Sub-Zero refrigerator, Miele dishwasher and also includes an adjacent laundry closet.
The Primary Bedroom suite is laden with custom built-ins and lighting, including a tremendous custom fit walk-in closet. The ensuite spa-like bathroom includes a deep soaking tub and separate rain shower stall and double sink with brushed chrome fixtures. The 2nd Bedroom boasts a custom queen size Murphy bed and built-in desk, with an adjacent full bathroom.
Other amenities include 24 hour doorman, private storage space, refrigerated storage in lobby for grocery deliveries, and a 3,000 sq ft landscaped roof deck with panoramic views of the city. Pets allowed.
Located on a prized block of fabulous SoHo, between Mercer and Greene St, close to some of NYC’s finest restaurants and lounges, luxury boutiques and spas, SoHo 25 will place you in a truly coveted address.Welcome to residence 6A, a rarely available custom renovated split two bedroom in one of SoHo’s premiere doorman condominiums. With sleek lines and modern accents spanning the 1437 sq ft space, this loft-like apartment offers dream living space with fantastic light.
The volume in the Great Room is magnificent with clean 10’7” ceilings and a wall of 6’ double height windows allowing calm, cool Northern light to flood in throughout the day. Off the vast Living Room an large open Dining Area that will accommdate large dinner parties offering a configuration that encourages entertaining. The nearby Chef’s Kitchen is graced with high end appliances including a six burner Viking stove with hood, Sub-Zero refrigerator, Miele dishwasher and also includes an adjacent laundry closet.
The Primary Bedroom suite is laden with custom built-ins and lighting, including a tremendous custom fit walk-in closet. The ensuite spa-like bathroom includes a deep soaking tub and separate rain shower stall and double sink with brushed chrome fixtures. The 2nd Bedroom boasts a custom queen size Murphy bed and built-in desk, with an adjacent full bathroom.
Other amenities include 24 hour doorman, private storage space, refrigerated storage in lobby for grocery deliveries, and a 3,000 sq ft landscaped roof deck with panoramic views of the city. Pets allowed.
Located on a prized block of fabulous SoHo, between Mercer and Greene St, close to some of NYC’s finest restaurants and lounges, luxury boutiques and spas, SoHo 25 will place you in a truly coveted address.
- View more details +
- Features
-
- Custom Lighting
- Hardwood Floors
- High Clgs [12'11"]
- Murphy Bed
- Oversized Windows
- Split Bedrooms
- Walk-in Closet
- Washer / Dryer
- Window Treatments
- Kitchen
-
- Dishwasher
- Gourmet Kitchen
- Microwave
- Open Kitchen
- Range
- S Steel Appliances
- Stove
- Wine Cooler
- Bathroom
-
- En Suite Bathroom
- Soaking Tub
- Stall Shower
- View / Exposure
-
- City Views
- North Exposure
- Close details -
- Contact
-
Christopher Scianni
LicenseReal Estate Salesperson
W: 917-536-5831
M: 917-536-5831
Matthew Coleman
LicenseLicensed Broker - President
W: 212-677-4040
M: 917-494-7209
