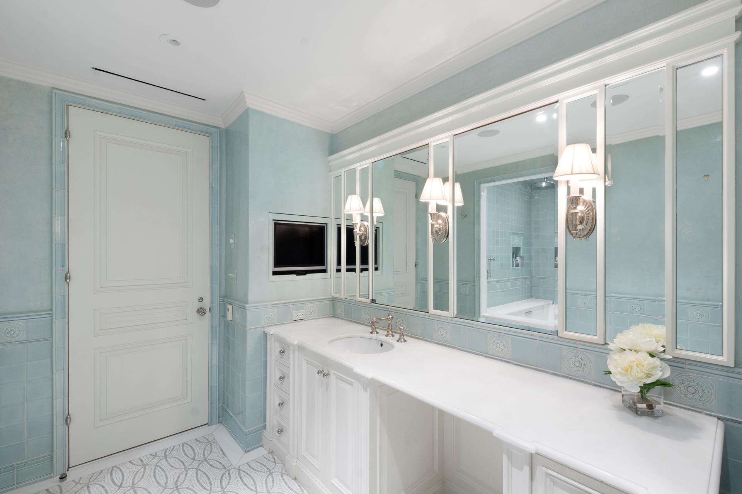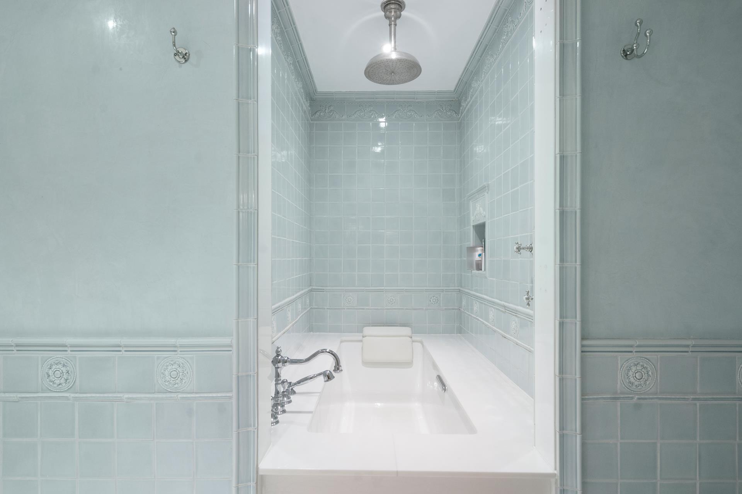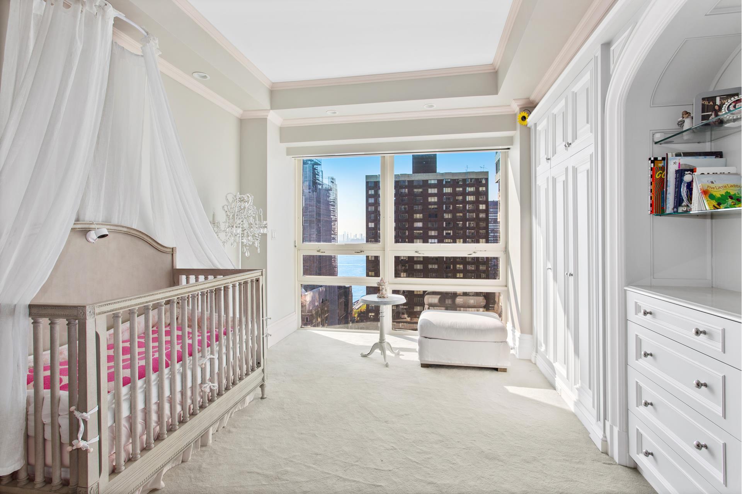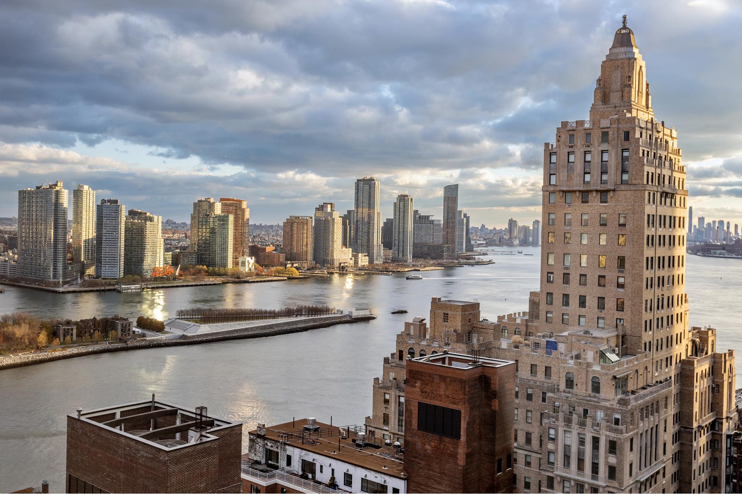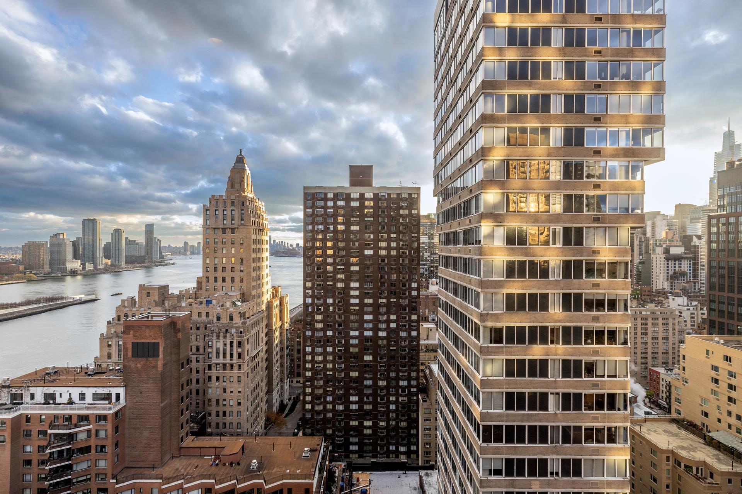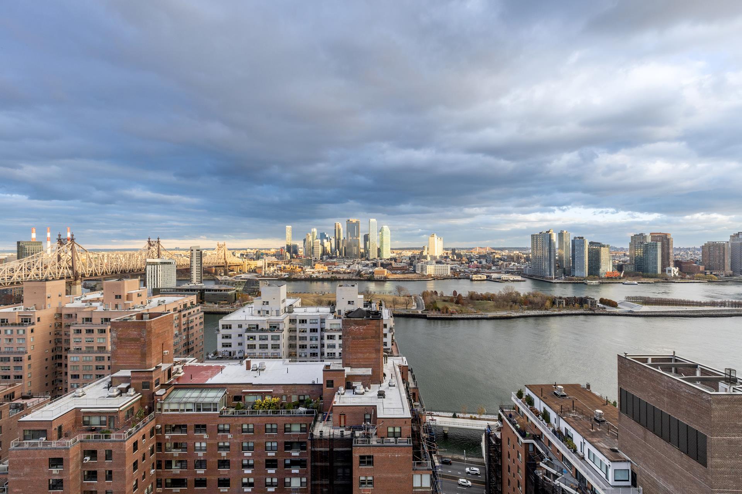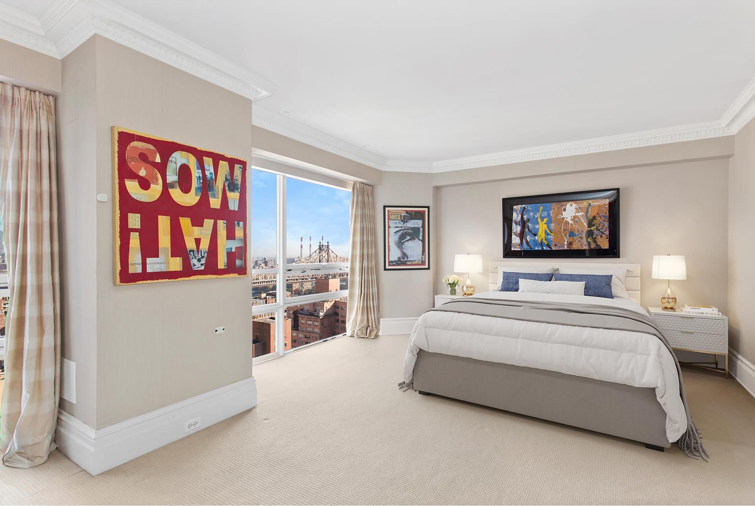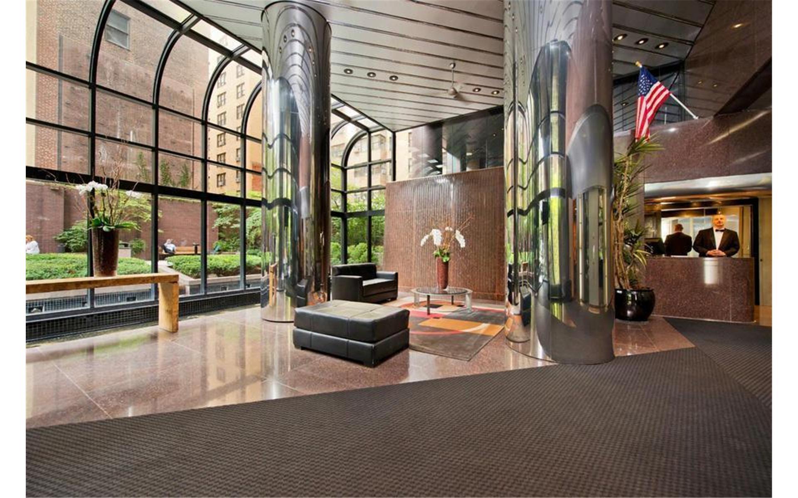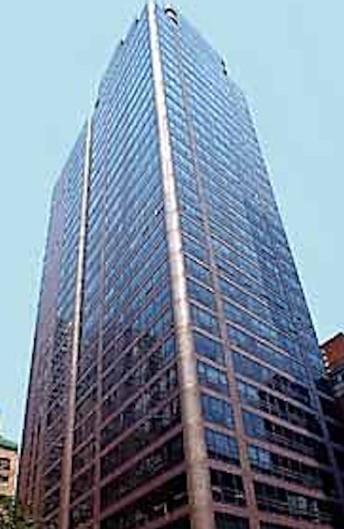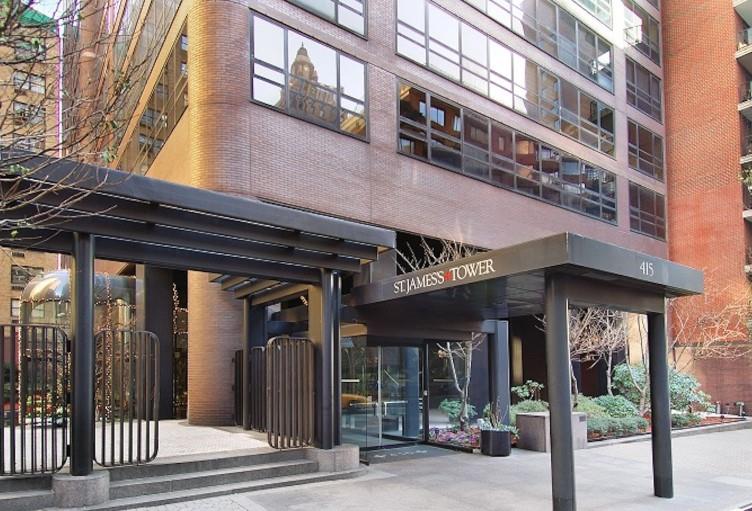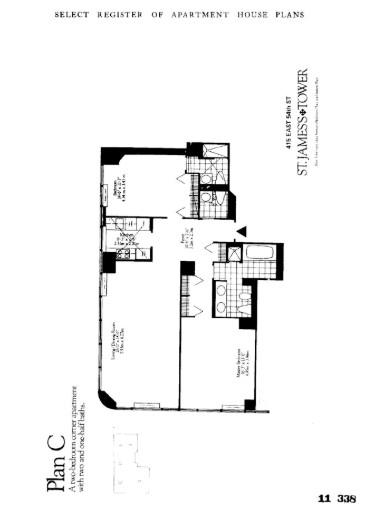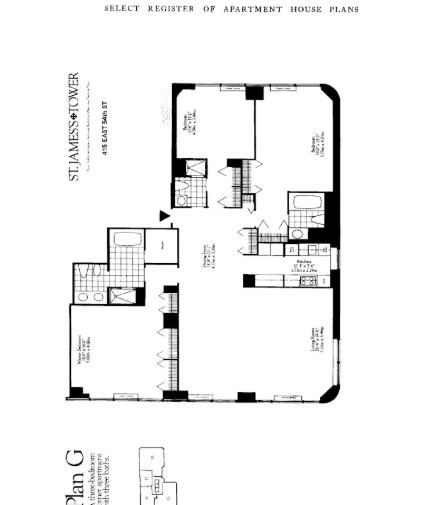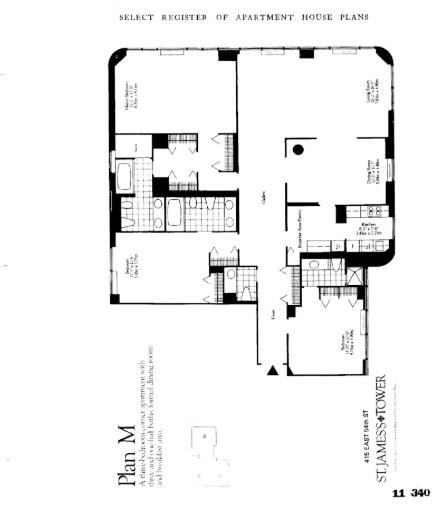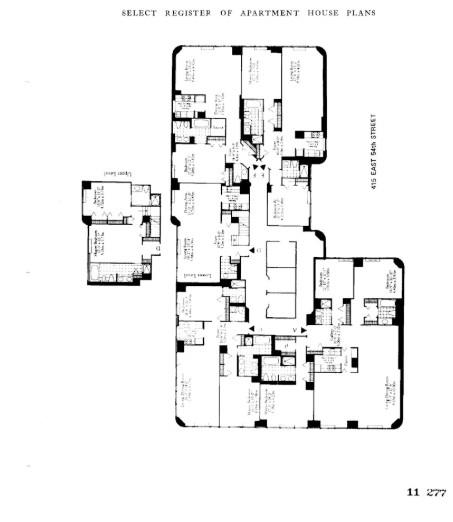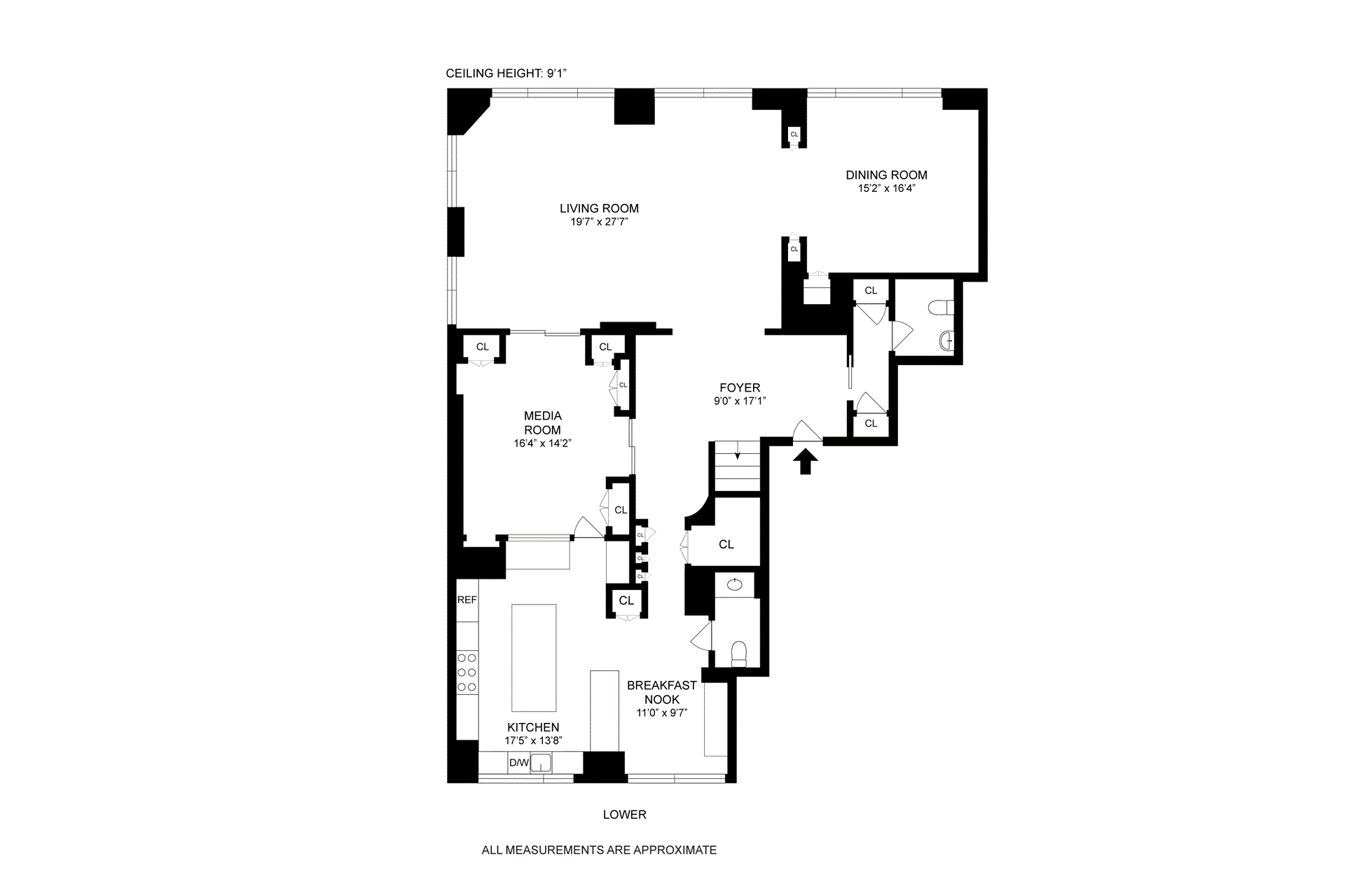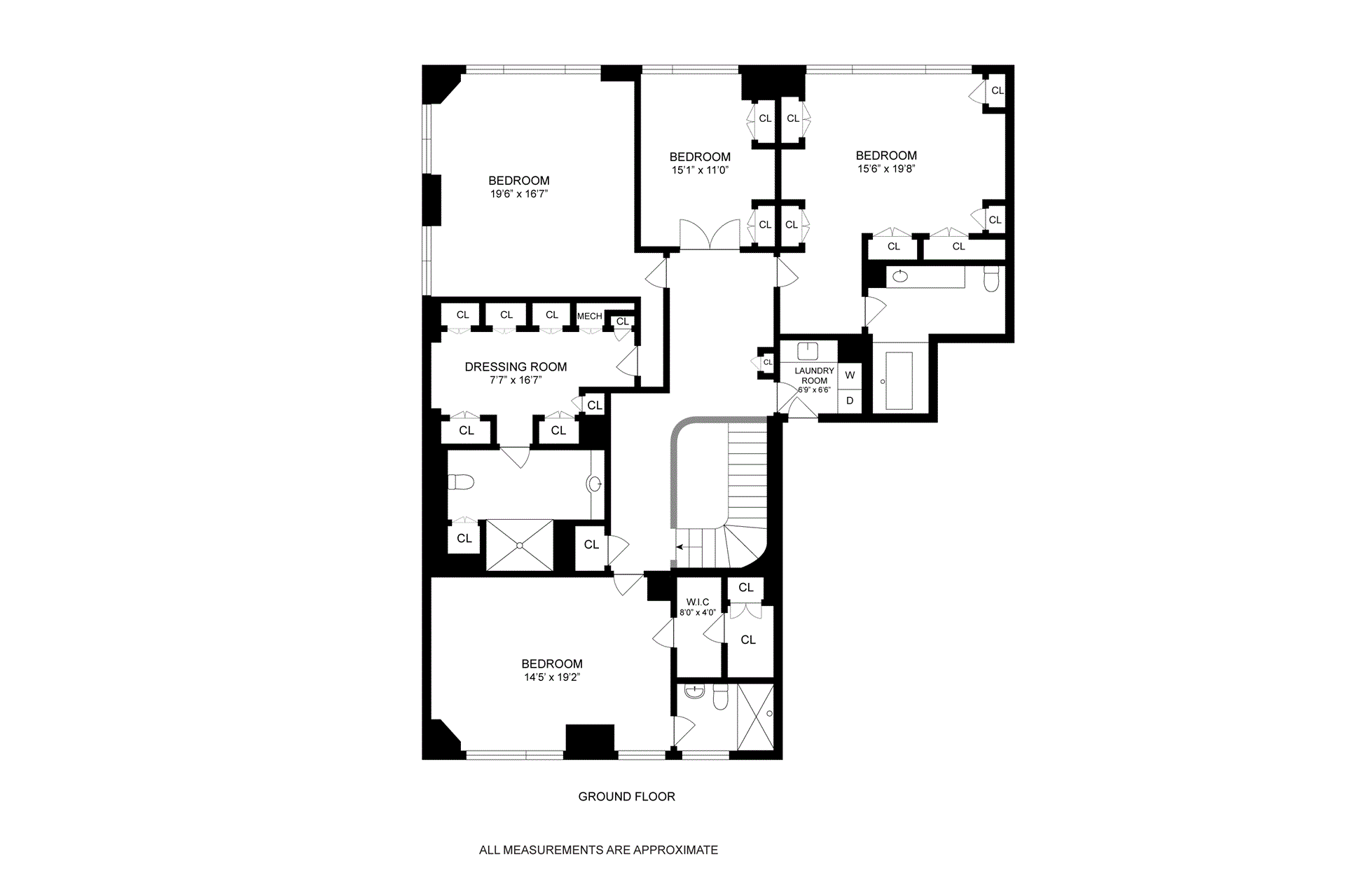
Sutton Place | First Avenue & Sutton Place
- $ 5,495,000
- 4 Bedrooms
- 3.5 Bathrooms
- 3,900/362 Approx. SF/SM
- 90%Financing Allowed
- Details
- CondoOwnership
- $ 6,243Common Charges
- $ 4,724Real Estate Taxes
- ActiveStatus

- Description
-
This expansive duplex in the prestigious St. James Tower, located in the heart of Sutton Place, spans the 25th and 26th floors and is connected by a striking curved staircase. Offering 4 bedrooms, 3 full bathrooms, and 2 powder rooms, this residence combines luxurious features with an impeccable design, creating the feel of a modern country home in the sky. Highlights include recessed lighting, dual-zone climate control, and floor-to-ceiling windows that frame stunning views of the East River, the Queensboro Bridge, and Long Island City. The first- floor greets you with a grand marble foyer that opens to a thoughtfully designed layout, both open and private. A formal living room, dining room with recessed wet bar, sitting room/media room, and kitchen are connected by arched doorways and storage-lined halls, many of which can be closed off with sliding doors. The space is bathed in natural light with southern and eastern city views. The windowed eat-in kitchen boasts white marble counters, 2 Viking ovens, a Viking 6-burner stove, a dishwasher, and a marble island with a built-in freezer. This floor also includes two powder rooms for guests. The second-floor features 4 bedrooms with 3 en-suite baths. The primary corner suite boasts floor-to-ceiling windows with views of midtown Manhattan, River and Long Island City. There is a separate well-appointed dressing room with floor-to-ceiling fitted closets and custom bath. The second bedroom features hand-painted floor-to-ceiling wardrobes and is a luxurious bath with a rain shower, soaking tub, radiant floor heating, and a built-in vanity. The third bedroom includes a walk-in closet and a marble bath with a sitting shower, while the fourth bedroom is perfect for a child, office, or den. A laundry room with custom cabinetry and a Miele washer/dryer is conveniently located on this floor. The St. James Tower offers residents a private entrance via an enclosed glass bridge above a koi pond, where they are welcomed by attentive staff and a lobby with a stunning waterfall. Building amenities include a private gym and a rooftop deck with breathtaking views.
PLEASE NOTE there is an ongoing assessment of $310.16 per month.
This expansive duplex in the prestigious St. James Tower, located in the heart of Sutton Place, spans the 25th and 26th floors and is connected by a striking curved staircase. Offering 4 bedrooms, 3 full bathrooms, and 2 powder rooms, this residence combines luxurious features with an impeccable design, creating the feel of a modern country home in the sky. Highlights include recessed lighting, dual-zone climate control, and floor-to-ceiling windows that frame stunning views of the East River, the Queensboro Bridge, and Long Island City. The first- floor greets you with a grand marble foyer that opens to a thoughtfully designed layout, both open and private. A formal living room, dining room with recessed wet bar, sitting room/media room, and kitchen are connected by arched doorways and storage-lined halls, many of which can be closed off with sliding doors. The space is bathed in natural light with southern and eastern city views. The windowed eat-in kitchen boasts white marble counters, 2 Viking ovens, a Viking 6-burner stove, a dishwasher, and a marble island with a built-in freezer. This floor also includes two powder rooms for guests. The second-floor features 4 bedrooms with 3 en-suite baths. The primary corner suite boasts floor-to-ceiling windows with views of midtown Manhattan, River and Long Island City. There is a separate well-appointed dressing room with floor-to-ceiling fitted closets and custom bath. The second bedroom features hand-painted floor-to-ceiling wardrobes and is a luxurious bath with a rain shower, soaking tub, radiant floor heating, and a built-in vanity. The third bedroom includes a walk-in closet and a marble bath with a sitting shower, while the fourth bedroom is perfect for a child, office, or den. A laundry room with custom cabinetry and a Miele washer/dryer is conveniently located on this floor. The St. James Tower offers residents a private entrance via an enclosed glass bridge above a koi pond, where they are welcomed by attentive staff and a lobby with a stunning waterfall. Building amenities include a private gym and a rooftop deck with breathtaking views.
PLEASE NOTE there is an ongoing assessment of $310.16 per month.
Listing Courtesy of Douglas Elliman Real Estate
- View more details +
- Features
-
- A/C
- Washer / Dryer
- View / Exposure
-
- City Views
- South Exposure
- Close details -
- Contact
-
Matthew Coleman
LicenseLicensed Broker - President
W: 212-677-4040
M: 917-494-7209
- Mortgage Calculator
-

