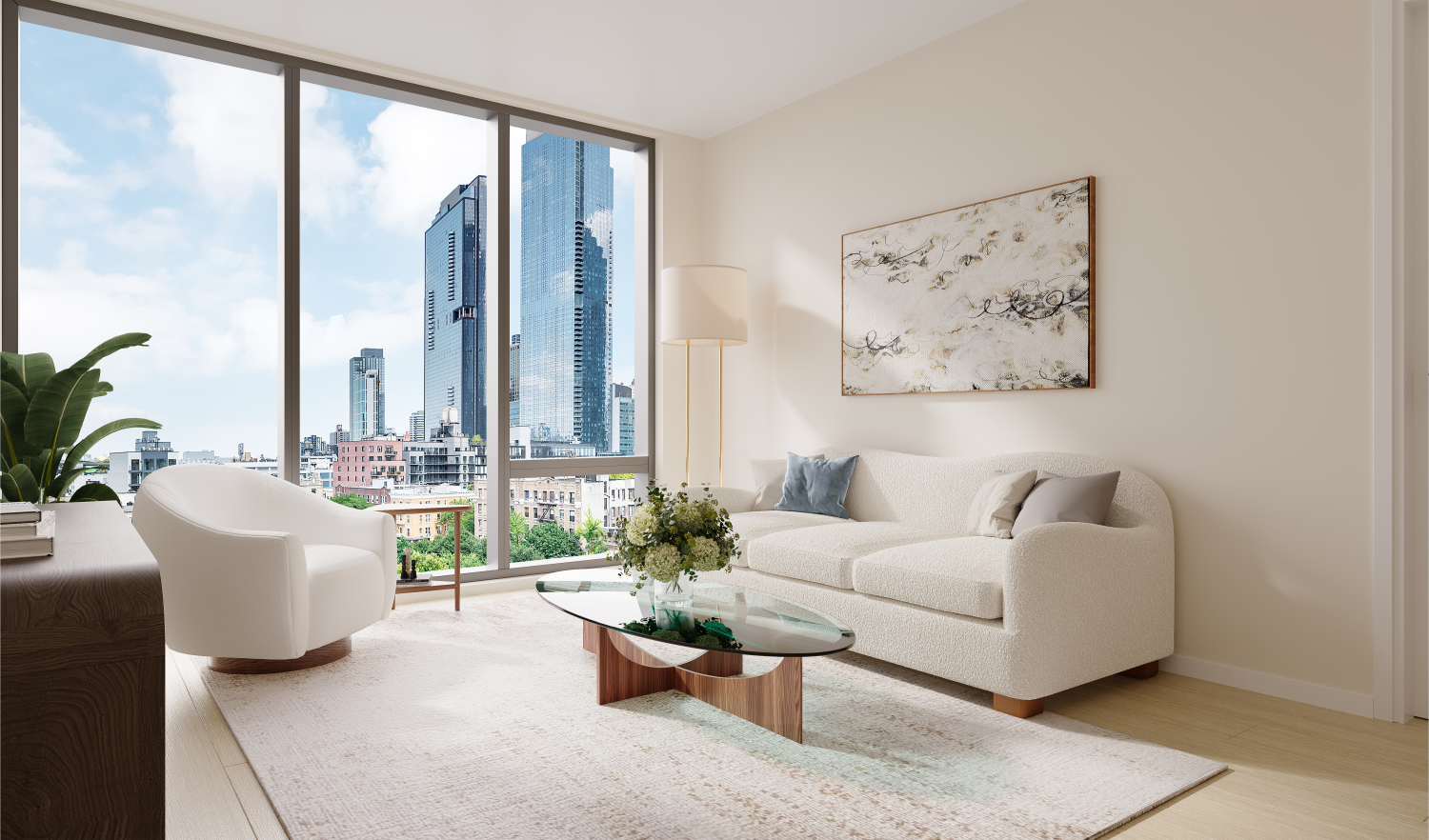
Long Island City | 11th Street & 21st Street
- $ 1,025,000
- 1 Bedrooms
- 1 Bathrooms
- / Approx. SF/SM
- 90%Financing Allowed
- Details
- CondoOwnership
- $ 483Common Charges
- $ 718Real Estate Taxes
- ActiveStatus

- Description
-
On the Park Elegance Reimagined.
For those seeking the most luxurious park-front lifestyle in Long Island City. Welcome home. Welcome to VESTA.
Introducing this brand new 1-bedroom, 1-bathroom condo offering abundant light, high-end finishes, a private balcony, and elevated Long Island City living.
Seconds from MoMA PS1, Gantry Plaza State Park, and exciting dining and nightlife, this brand new home features pre-engineered white oak floors, floor-to-ceiling windows, central heating and cooling, and an in-unit Bosch washer and dryer.
Enter the home with modernized smart lock doors. Sunbeams pour through floor-to-ceiling triple-paned windows, saturating a voluminous open-plan living room, dining room, and kitchen with high ceilings and northern exposure. Off the living area, a private terrace allows for alfresco dining, sun lounging, urban gardening, and more.
In the chef's kitchen, soothing organic tones complement polished Alpine Mist quartz countertops and backsplashes. Custom Arcadian oak laminate cabinetry provides ample storage and blend with fully integrated Bosch and Bertazzoni appliances, including a microwave drawer and gas cooktop. An eat-in waterfall peninsula is perfect for entertaining and meal prep.
The bedroom can accommodate a king-size bed and boasts a large reach-in closet. The bathroom is adorned with Grohe fixtures, gorgeous Porcelanosa and Nemo Fosso tilework, a Toto toilet, and a custom floating vanity with a mirrored medicine cabinet.
VESTA is a shimmering new luxury condominium where elevated contemporary design meets effortless on-the-park living. Amenities at VESTA were designed with purpose-as spaces that seamlessly weave into everyday life. Full-time door attendants staff a welcoming lobby. Lush outdoor spaces include a serene garden and an inviting lounge with a fire pit and grilling station. Interior common areas include a resident lounge, a Zoom room, and a children's playroom. There is also a private fitness center with state-of-the-art equipment. Added conveniences include a secure package room, private storage, on-site parking, laundry facilities, and dedicated space for bicycles and strollers.
VESTA is close to myriad restaurants, bars, cafes, and shops, including Go Nonna, Fifth Hammer Brewing Company, Casa Enrique, Jora, Zaruma Gold Coffee, Beanstalk Caf , and The Infamous. Trader Joe's, Key Food, and Target are also nearby. Accessible public transportation options include several local bus lines, the NYC Ferry, and the 7, E, M, and G subway lines, offering easy access to Manhattan and Brooklyn.
On the Park Elegance Reimagined.
For those seeking the most luxurious park-front lifestyle in Long Island City. Welcome home. Welcome to VESTA.
Introducing this brand new 1-bedroom, 1-bathroom condo offering abundant light, high-end finishes, a private balcony, and elevated Long Island City living.
Seconds from MoMA PS1, Gantry Plaza State Park, and exciting dining and nightlife, this brand new home features pre-engineered white oak floors, floor-to-ceiling windows, central heating and cooling, and an in-unit Bosch washer and dryer.
Enter the home with modernized smart lock doors. Sunbeams pour through floor-to-ceiling triple-paned windows, saturating a voluminous open-plan living room, dining room, and kitchen with high ceilings and northern exposure. Off the living area, a private terrace allows for alfresco dining, sun lounging, urban gardening, and more.
In the chef's kitchen, soothing organic tones complement polished Alpine Mist quartz countertops and backsplashes. Custom Arcadian oak laminate cabinetry provides ample storage and blend with fully integrated Bosch and Bertazzoni appliances, including a microwave drawer and gas cooktop. An eat-in waterfall peninsula is perfect for entertaining and meal prep.
The bedroom can accommodate a king-size bed and boasts a large reach-in closet. The bathroom is adorned with Grohe fixtures, gorgeous Porcelanosa and Nemo Fosso tilework, a Toto toilet, and a custom floating vanity with a mirrored medicine cabinet.
VESTA is a shimmering new luxury condominium where elevated contemporary design meets effortless on-the-park living. Amenities at VESTA were designed with purpose-as spaces that seamlessly weave into everyday life. Full-time door attendants staff a welcoming lobby. Lush outdoor spaces include a serene garden and an inviting lounge with a fire pit and grilling station. Interior common areas include a resident lounge, a Zoom room, and a children's playroom. There is also a private fitness center with state-of-the-art equipment. Added conveniences include a secure package room, private storage, on-site parking, laundry facilities, and dedicated space for bicycles and strollers.
VESTA is close to myriad restaurants, bars, cafes, and shops, including Go Nonna, Fifth Hammer Brewing Company, Casa Enrique, Jora, Zaruma Gold Coffee, Beanstalk Caf , and The Infamous. Trader Joe's, Key Food, and Target are also nearby. Accessible public transportation options include several local bus lines, the NYC Ferry, and the 7, E, M, and G subway lines, offering easy access to Manhattan and Brooklyn.
Listing Courtesy of Serhant LLC
- View more details +
- Features
-
- A/C
- Washer / Dryer
- Outdoor
-
- Balcony
- Close details -
- Contact
-
Matthew Coleman
LicenseLicensed Broker - President
W: 212-677-4040
M: 917-494-7209
- Mortgage Calculator
-











