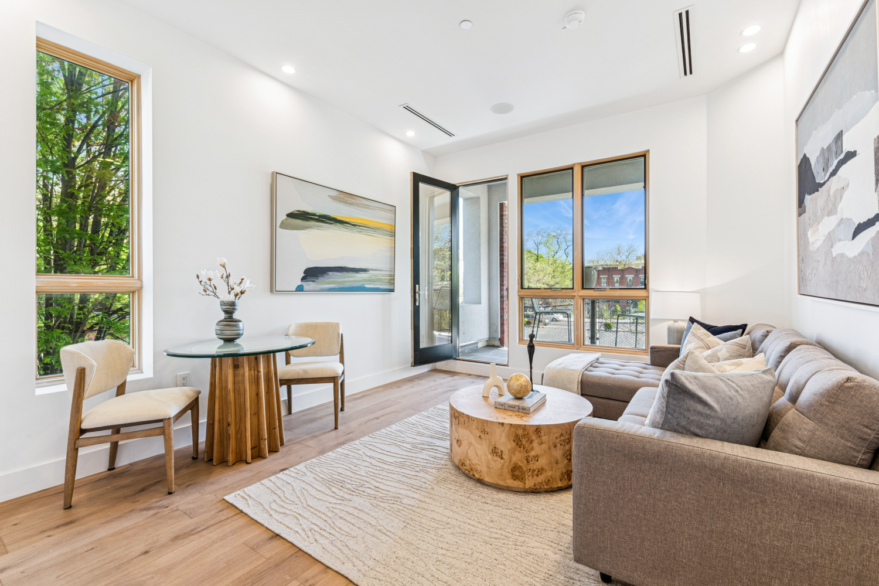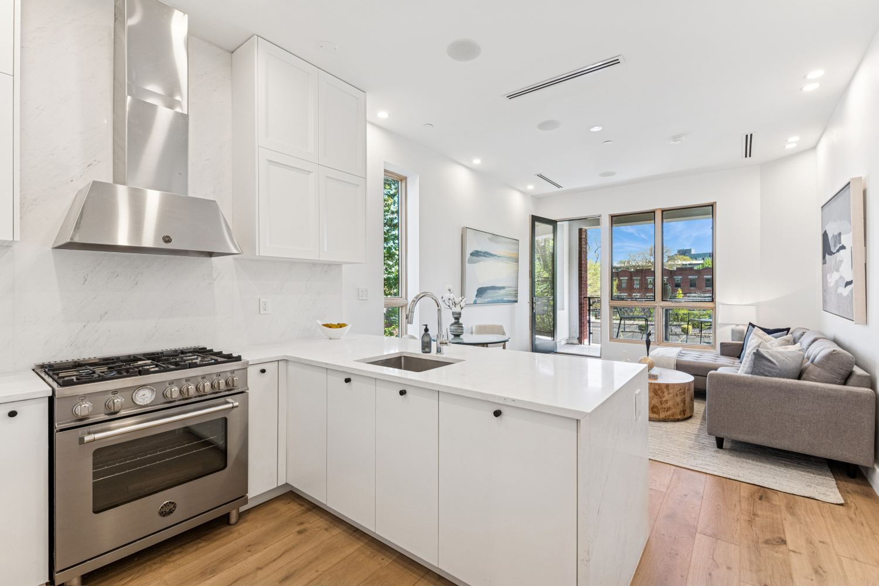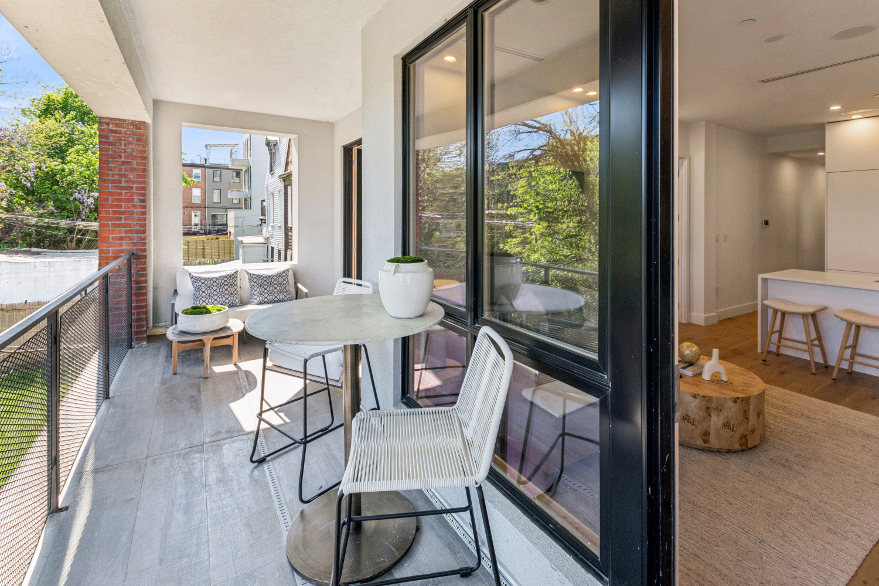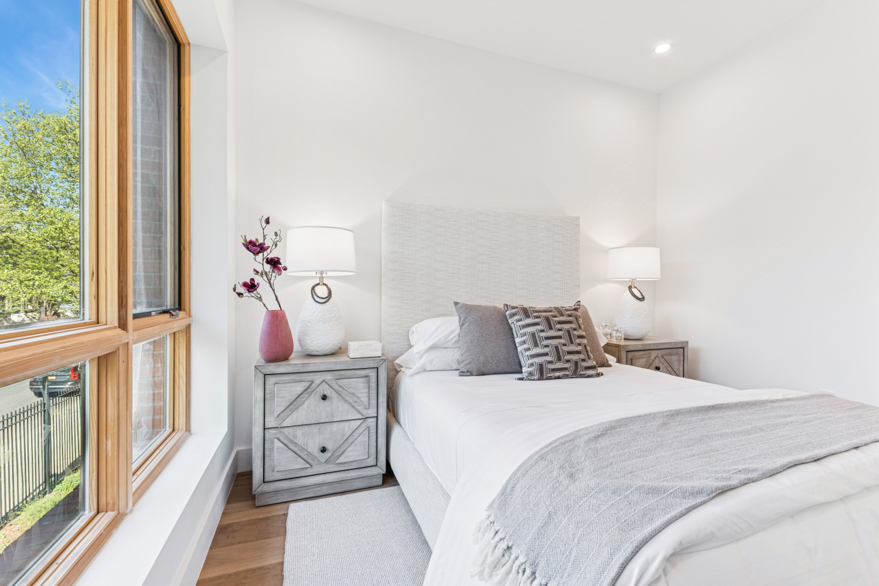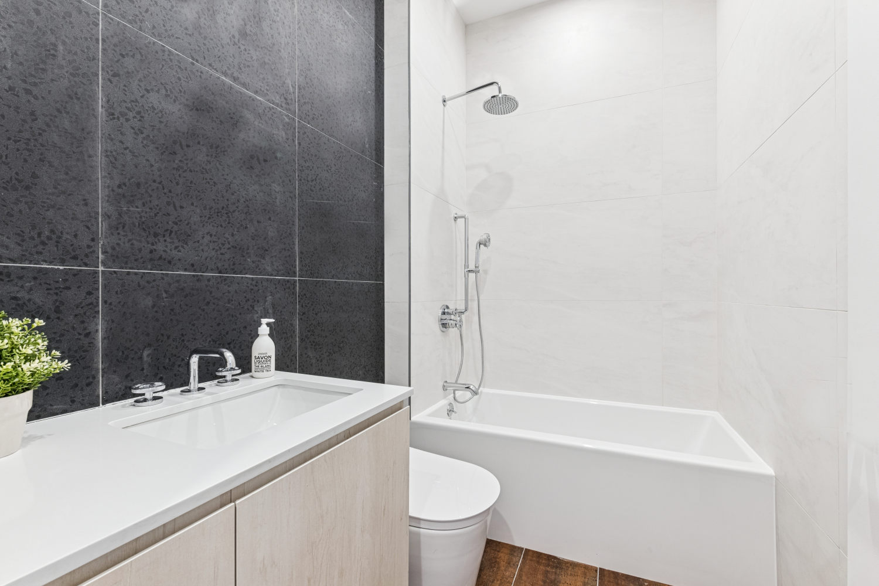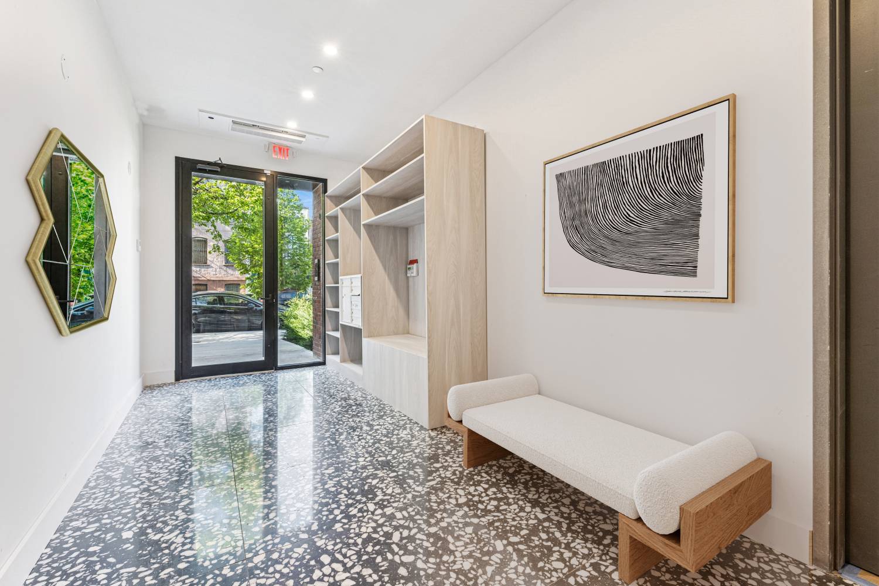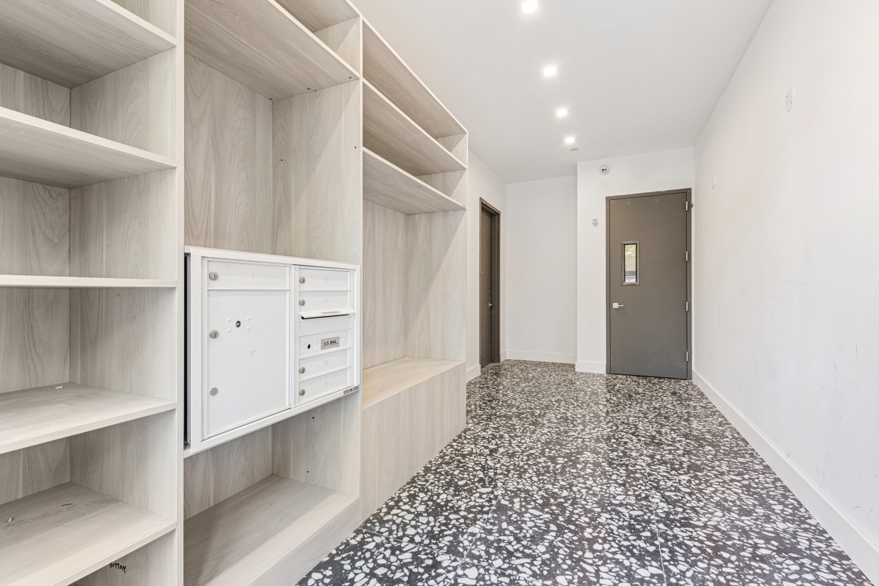
Bedford Stuyvesant | Classon Avenue & Franklin Avenue
- $ 750,000
- 1 Bedrooms
- 1 Bathrooms
- 596/55 Approx. SF/SM
- 90%Financing Allowed
- Details
- CondoOwnership
- $ 311Common Charges
- $ 474Real Estate Taxes
- ActiveStatus

- Description
-
Your new home awaits at 72 Quincy Street. This vibrant, red brick 5-unit brand new condominium locates on a quaint tree-lined street overlooking the much sought-after enclave of Clinton Hill and Bed-Stuy neighborhood, featuring unequaled quality construction, refined finishes, smart home sophistication, integrated surround speaker system, a gracious lobby and open views from each apt and the roof deck.
Unit 3A showcases an impeccable layout, 1 bedroom, 1 bath apartment with a large balcony and private storage.
This home features sundrenched, living room with thoughtful layout to maximize light and airflow. At the center of the home is the stunning, open German Kitchen with wraparound oversized, gleaming quartz countertops, and top of line, integrated appliances to give the space one continuous feel. The open concept flows directly onto a grand living and dining room that opens directly to the private balcony.
Each bathroom was carefully designed with custom-built vanity and a rain drop showerhead to create a calm, spa-like feeling.
An in unit washer/dryer hook up, central HVAC, and gorgeous wide plank white oak floorings complete this home. Your private in-building storage unit gives you the space you need to maintain the flow of your environment.
72 Quincy Street is just blocks from some of the best offerings in Clinton Hill and Bed-Stuy including restaurants, coffee shops, bars, open space and parks as well as convenient access to the G & C Subway lines.
The complete terms are in the offering plan available from sponsor. File No. CD23-0245Your new home awaits at 72 Quincy Street. This vibrant, red brick 5-unit brand new condominium locates on a quaint tree-lined street overlooking the much sought-after enclave of Clinton Hill and Bed-Stuy neighborhood, featuring unequaled quality construction, refined finishes, smart home sophistication, integrated surround speaker system, a gracious lobby and open views from each apt and the roof deck.
Unit 3A showcases an impeccable layout, 1 bedroom, 1 bath apartment with a large balcony and private storage.
This home features sundrenched, living room with thoughtful layout to maximize light and airflow. At the center of the home is the stunning, open German Kitchen with wraparound oversized, gleaming quartz countertops, and top of line, integrated appliances to give the space one continuous feel. The open concept flows directly onto a grand living and dining room that opens directly to the private balcony.
Each bathroom was carefully designed with custom-built vanity and a rain drop showerhead to create a calm, spa-like feeling.
An in unit washer/dryer hook up, central HVAC, and gorgeous wide plank white oak floorings complete this home. Your private in-building storage unit gives you the space you need to maintain the flow of your environment.
72 Quincy Street is just blocks from some of the best offerings in Clinton Hill and Bed-Stuy including restaurants, coffee shops, bars, open space and parks as well as convenient access to the G & C Subway lines.
The complete terms are in the offering plan available from sponsor. File No. CD23-0245
Listing Courtesy of Corcoran Group
- View more details +
- Features
-
- A/C
- Outdoor
-
- Balcony
- View / Exposure
-
- West Exposure
- Close details -
- Contact
-
Matthew Coleman
LicenseLicensed Broker - President
W: 212-677-4040
M: 917-494-7209
- Mortgage Calculator
-









