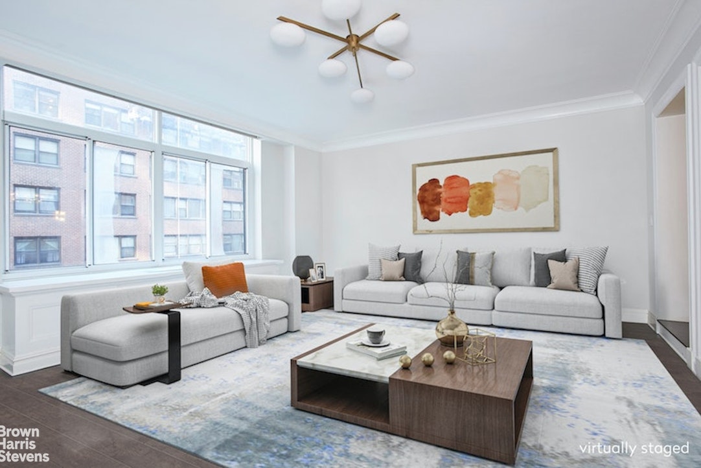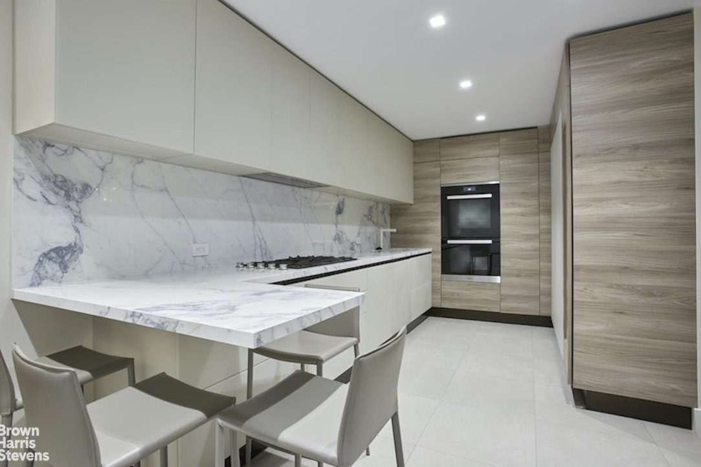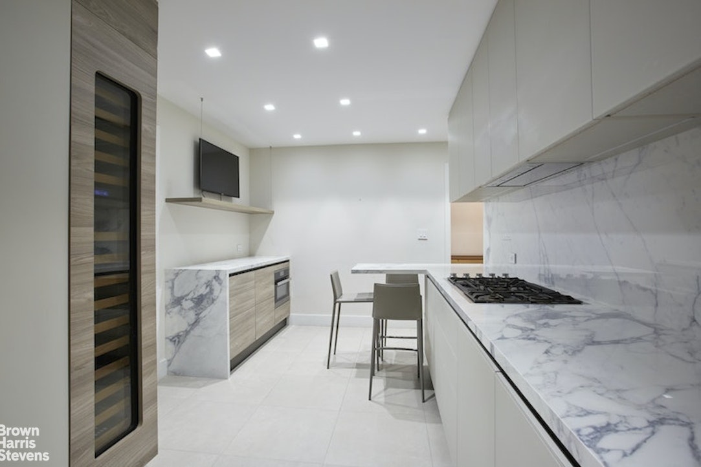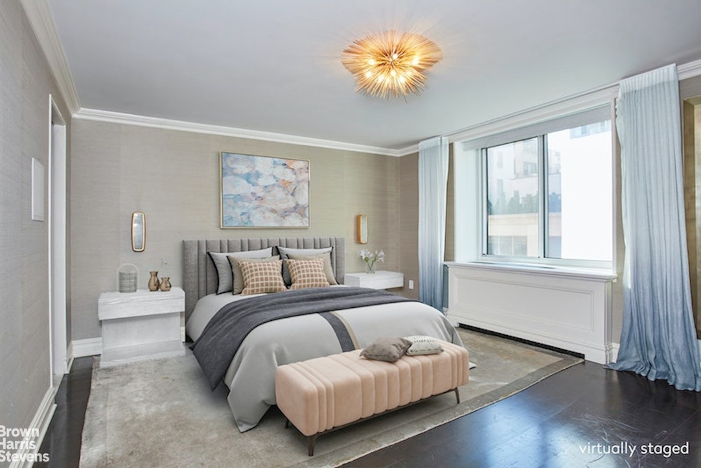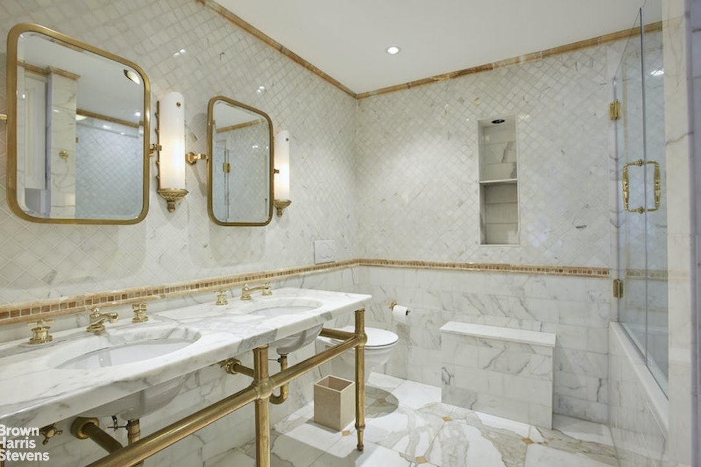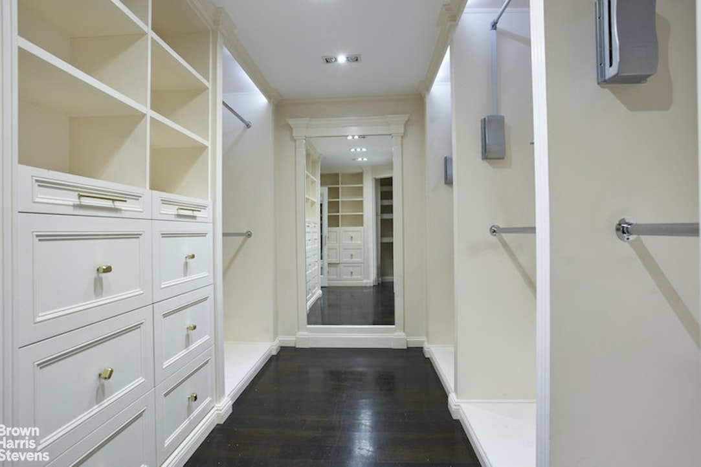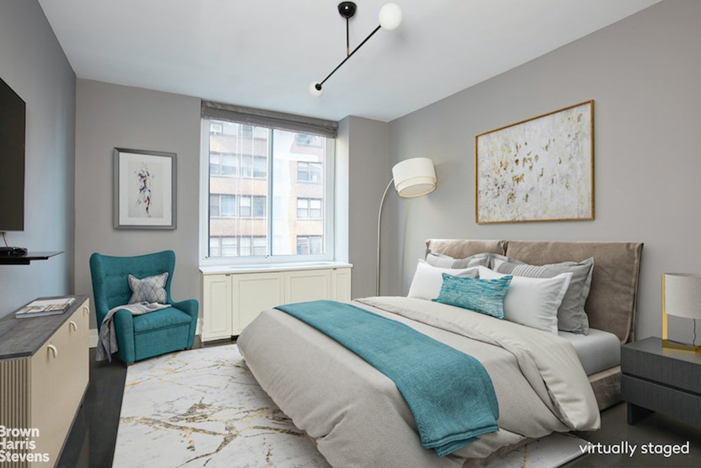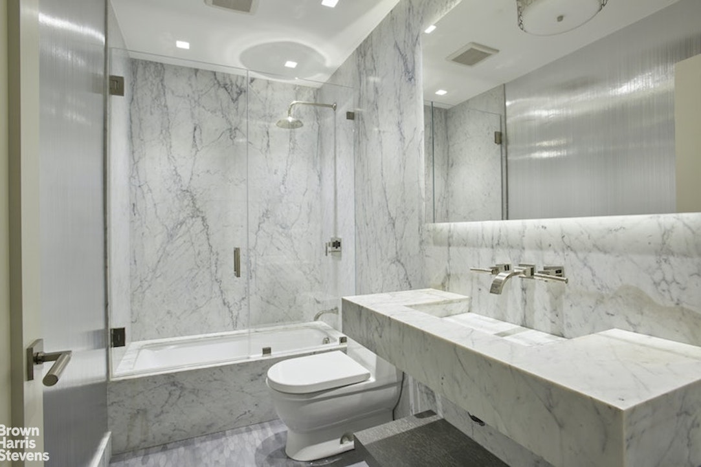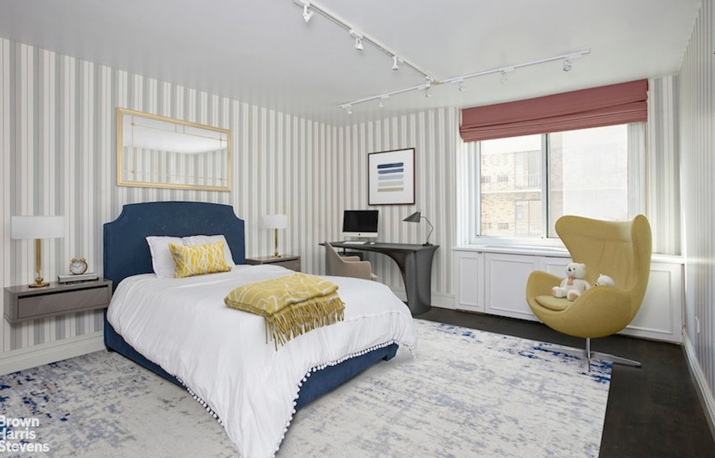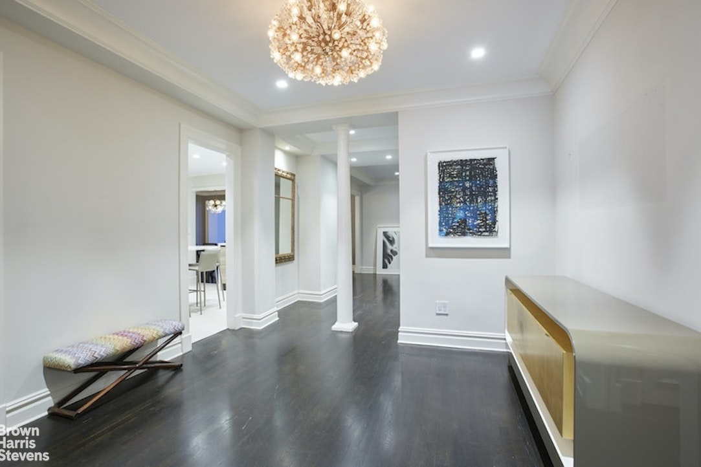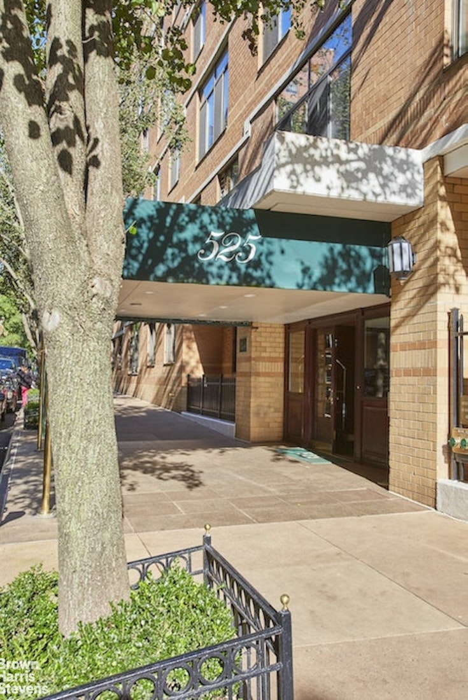
Upper East Side | York Avenue & East End Avenue
- $ 3,995,000
- 6 Bedrooms
- 4 Bathrooms
- 3,065/285 Approx. SF/SM
- 90%Financing Allowed
- Details
- CondoOwnership
- $ 3,735Common Charges
- $ 4,274Real Estate Taxes
- ActiveStatus

- Description
-
This approx. 3065 square foot, renovated condo is one of the most affordable true five bedrooms (convertible to six) on the market in the Upper East Side.
THE APARTMENT
- Graciously sized sunken living room and separate dining area that easily seats 10-12
- Scavolini-designed eat-in kitchen with top of the line appliances including Miele wall ovens and microwave, Gaggenau cook-top, large wine fridge and Subzero side-by-side refrigerator/freezer
- Master bedroom suite with built-in desk, fabulous walk-in closet and en-suite master bath with dual sinks
- Four additional king-sized bedrooms with ample storage (several with en-suite bathrooms)
- Separate den/recreation room that easily converts into a king-sized sixth bedroom
- In unit washer/dryer
THE BUILDING
- Full-service condo with 24-hour doorman
- Parking garage (for a separate fee)
- Laundry room
- Bike room
- Extra storage available (pending availability)
THE NEIGHBORHOOD
- Enjoy East River Views from the 14.9 acre Carl Schurz Park that features dog runs, basketball courts and playground
- Moments to Central Park, Loeb Boathouse, Metropolitan Museum of Art, The Neue Gallery, Cafe SabarskyThis approx. 3065 square foot, renovated condo is one of the most affordable true five bedrooms (convertible to six) on the market in the Upper East Side.
THE APARTMENT
- Graciously sized sunken living room and separate dining area that easily seats 10-12
- Scavolini-designed eat-in kitchen with top of the line appliances including Miele wall ovens and microwave, Gaggenau cook-top, large wine fridge and Subzero side-by-side refrigerator/freezer
- Master bedroom suite with built-in desk, fabulous walk-in closet and en-suite master bath with dual sinks
- Four additional king-sized bedrooms with ample storage (several with en-suite bathrooms)
- Separate den/recreation room that easily converts into a king-sized sixth bedroom
- In unit washer/dryer
THE BUILDING
- Full-service condo with 24-hour doorman
- Parking garage (for a separate fee)
- Laundry room
- Bike room
- Extra storage available (pending availability)
THE NEIGHBORHOOD
- Enjoy East River Views from the 14.9 acre Carl Schurz Park that features dog runs, basketball courts and playground
- Moments to Central Park, Loeb Boathouse, Metropolitan Museum of Art, The Neue Gallery, Cafe Sabarsky
Listing Courtesy of Brown Harris Stevens Residential Sales LLC
- View more details +
- Features
-
- A/C
- View / Exposure
-
- City Views
- North, South Exposures
- Close details -
- Contact
-
Matthew Coleman
LicenseLicensed Broker - President
W: 212-677-4040
M: 917-494-7209
- Mortgage Calculator
-

