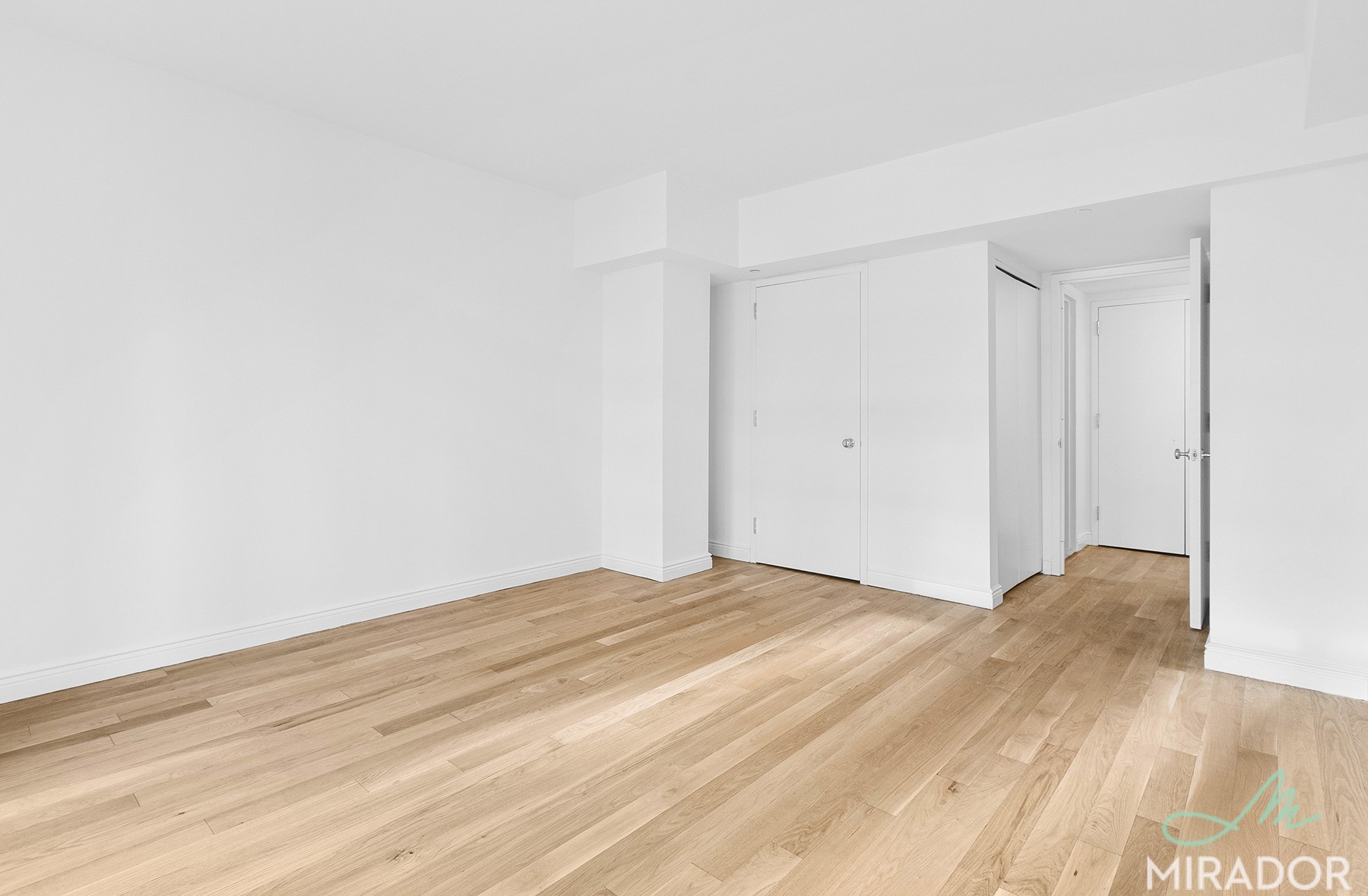
Flatiron District | Fifth Avenue & Avenue of the Americas
- $ 6,900
- 1 Bedrooms
- 1 Bathrooms
- / Approx. SF/SM
- 13-24Term
- Details
- Rental PropertyOwnership
- ActiveStatus

- Description
-
Come see this amazing one bedroom with a large private set back terrace facing the courtyard garden at The Caroline. The terrace spans across the living room and bedroom, and can be accessed from each room. The apartment also features a spacious living area, NEST thermostat, newly installed hardwood floors, solar shades in the living area, black out shades in the bedroom, a windowed marble bathroom and generous closet space.
Our new on-site membership-based 40,000+ sq ft fitness facility, Life Time 23rd Street, has an indoor saltwater pool, over 90 classes per week taught by New Yorks top instructors, a world-class cedarwood sauna, eucalyptus steam room, and luxuries like premium toiletries and full towel service.
The Caroline, designed by Richard Cook and Costas Kondylis, is a beautifully appointed, 22-story white-glove residence in close proximity to Madison Square Park, at the intersection of New York Citys vibrant Chelsea and Flatiron neighborhoods. Each home features open living spaces with abundant closets, oversized windows, marble bathrooms, and generously laid out kitchens with full-sized stainless steel appliance packages, granite countertops & floors. Select residences feature 10-foot ceiling heights, walk-in closets, floor-to-ceiling windows, private terraces, washer/dryers, strip hardwood flooring, and NEST climate control systems. Extra care was put into soundproofing wall and floor insulation during construction.
The building offers a superb amenity package that includes a 24-hour doorman, resident concierge, on-site valet for dry cleaning, tailor, a shoeshine station, tenant lounge, childrens playroom, arcade, billiard parlor, private meeting facilities with outdoor space, 12,000 SF landscaped roof deck, a commercial sized laundry room with 50+ machines and an immaculate interior courtyard with formal European garden. Resident events range from live music and rooftop BBQs to Sunday brunch and varied events for kids, all complimentary to residents. Bikeroom, parking spaces, and storage cages are available for rent upon availability and request. Parking has secure elevator access directly to select residence floors. Electric vehicle charging is also available.
Please ask about our partnership with Life Time.
Photos and floor plans are representative and approximate, pricing subject to changeCome see this amazing one bedroom with a large private set back terrace facing the courtyard garden at The Caroline. The terrace spans across the living room and bedroom, and can be accessed from each room. The apartment also features a spacious living area, NEST thermostat, newly installed hardwood floors, solar shades in the living area, black out shades in the bedroom, a windowed marble bathroom and generous closet space.
Our new on-site membership-based 40,000+ sq ft fitness facility, Life Time 23rd Street, has an indoor saltwater pool, over 90 classes per week taught by New Yorks top instructors, a world-class cedarwood sauna, eucalyptus steam room, and luxuries like premium toiletries and full towel service.
The Caroline, designed by Richard Cook and Costas Kondylis, is a beautifully appointed, 22-story white-glove residence in close proximity to Madison Square Park, at the intersection of New York Citys vibrant Chelsea and Flatiron neighborhoods. Each home features open living spaces with abundant closets, oversized windows, marble bathrooms, and generously laid out kitchens with full-sized stainless steel appliance packages, granite countertops & floors. Select residences feature 10-foot ceiling heights, walk-in closets, floor-to-ceiling windows, private terraces, washer/dryers, strip hardwood flooring, and NEST climate control systems. Extra care was put into soundproofing wall and floor insulation during construction.
The building offers a superb amenity package that includes a 24-hour doorman, resident concierge, on-site valet for dry cleaning, tailor, a shoeshine station, tenant lounge, childrens playroom, arcade, billiard parlor, private meeting facilities with outdoor space, 12,000 SF landscaped roof deck, a commercial sized laundry room with 50+ machines and an immaculate interior courtyard with formal European garden. Resident events range from live music and rooftop BBQs to Sunday brunch and varied events for kids, all complimentary to residents. Bikeroom, parking spaces, and storage cages are available for rent upon availability and request. Parking has secure elevator access directly to select residence floors. Electric vehicle charging is also available.
Please ask about our partnership with Life Time.
Photos and floor plans are representative and approximate, pricing subject to change
Listing Courtesy of Mirador Real Estate LLC
- View more details +
- Features
-
- A/C [Central]
- COF
- Outdoor
-
- Balcony
- View / Exposure
-
- Courtyard
- Close details -
- Contact
-
Matthew Coleman
LicenseLicensed Broker - President
W: 212-677-4040
M: 917-494-7209
















