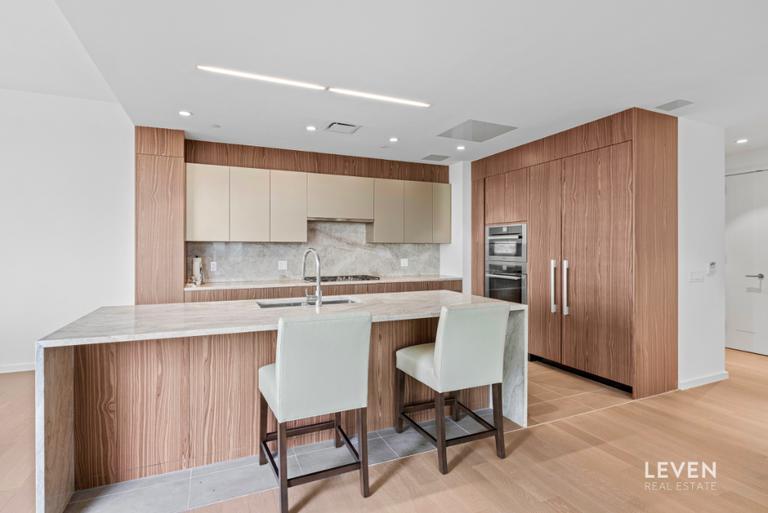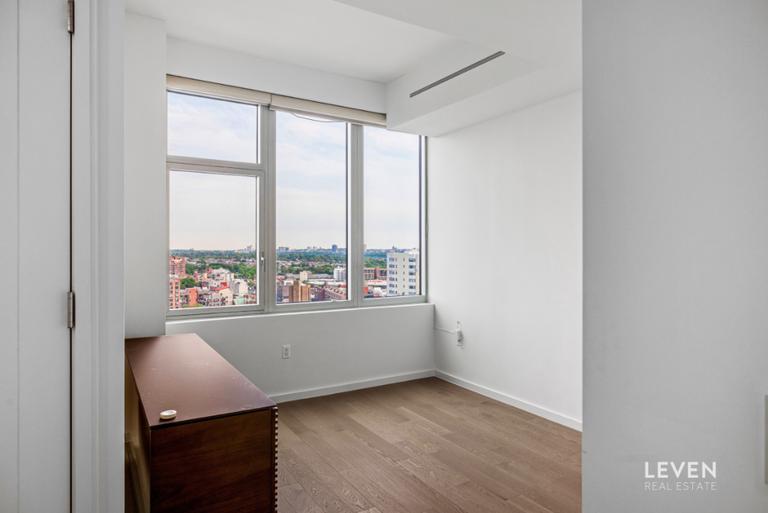
Flushing | College Point Boulevard & Roosevelt Avenue
- $ 2,750,000
- 3 Bedrooms
- 3 Bathrooms
- 1,960/182 Approx. SF/SM
- 90%Financing Allowed
- Details
- CondoOwnership
- $ 2,262Common Charges
- $ 1,017Real Estate Taxes
- ActiveStatus

- Description
-
PENTHOUSE WITH 2 FULL SUITES, PRIVATE OUTDOOR SPACE, AND INCREDIBLE BUILDING AMENITIES
Enjoy remarkable views from atop Tangram House South Unit PH3A is a stunning corner 3 bed, 3 bath featuring 2 full suites, a private balcony offering expansive southern and western open views, high 10-foot ceilings, and luxury finishes throughout. The living room features 5-inch wide French Oak floors, a modern built-in gas fireplace, floor-to-ceiling double-paned windows, and opens to the adjacent chef's kitchen and separate dining room which offers access to the L-shaped private balcony. The gourmet kitchen has an elongated island and is outfitted with custom Italian cabinetry and bright white stone countertops equipped with integrated Miele appliances, including dishwasher and a wine cooler. The primary suite has a fully-outfitted walk-in closet, 2 additional closets, and a luxurious ensuite 5-piece marble bath with a dual-sink vanity, Toto bidet toilet, a deep soaking tub with a separate glass-enclosed shower stall, and radiant floor heating. The second suite has 3 closets as well, with an ensuite marble bath with a tub and an additional linen closet. For added storage there are 3 additional closets throughout the home, and a smart Miele washer & dryer are in unit for your convenience.
Amenities at Tangram House South include an indoor heated saltwater swimming pool, common outdoor terrace, spa, salt room, sauna, 2 fitness centers, yoga room, tennis courts, 1.5 acres of walking gardens, a dog park, and BBQ grilling areas. Additionally, there is a library, residents' lounge, party room, a childrens playroom, and valet or reserved parking spaces are available for rent with LAZ Parking. The development also includes a Regal Cinemas 4DX movie theater and a 275,000-sf shopping mall with fine dining and a food court.
*421a 15 Yr Cap Tax Abatement in effectPENTHOUSE WITH 2 FULL SUITES, PRIVATE OUTDOOR SPACE, AND INCREDIBLE BUILDING AMENITIES
Enjoy remarkable views from atop Tangram House South Unit PH3A is a stunning corner 3 bed, 3 bath featuring 2 full suites, a private balcony offering expansive southern and western open views, high 10-foot ceilings, and luxury finishes throughout. The living room features 5-inch wide French Oak floors, a modern built-in gas fireplace, floor-to-ceiling double-paned windows, and opens to the adjacent chef's kitchen and separate dining room which offers access to the L-shaped private balcony. The gourmet kitchen has an elongated island and is outfitted with custom Italian cabinetry and bright white stone countertops equipped with integrated Miele appliances, including dishwasher and a wine cooler. The primary suite has a fully-outfitted walk-in closet, 2 additional closets, and a luxurious ensuite 5-piece marble bath with a dual-sink vanity, Toto bidet toilet, a deep soaking tub with a separate glass-enclosed shower stall, and radiant floor heating. The second suite has 3 closets as well, with an ensuite marble bath with a tub and an additional linen closet. For added storage there are 3 additional closets throughout the home, and a smart Miele washer & dryer are in unit for your convenience.
Amenities at Tangram House South include an indoor heated saltwater swimming pool, common outdoor terrace, spa, salt room, sauna, 2 fitness centers, yoga room, tennis courts, 1.5 acres of walking gardens, a dog park, and BBQ grilling areas. Additionally, there is a library, residents' lounge, party room, a childrens playroom, and valet or reserved parking spaces are available for rent with LAZ Parking. The development also includes a Regal Cinemas 4DX movie theater and a 275,000-sf shopping mall with fine dining and a food court.
*421a 15 Yr Cap Tax Abatement in effect
Listing Courtesy of New York Casas Ltd
- View more details +
- Features
-
- A/C [Central]
- Washer / Dryer
- Outdoor
-
- Balcony
- Terrace
- View / Exposure
-
- South, West Exposures
- Close details -
- Contact
-
Matthew Coleman
LicenseLicensed Broker - President
W: 212-677-4040
M: 917-494-7209
- Mortgage Calculator
-

















