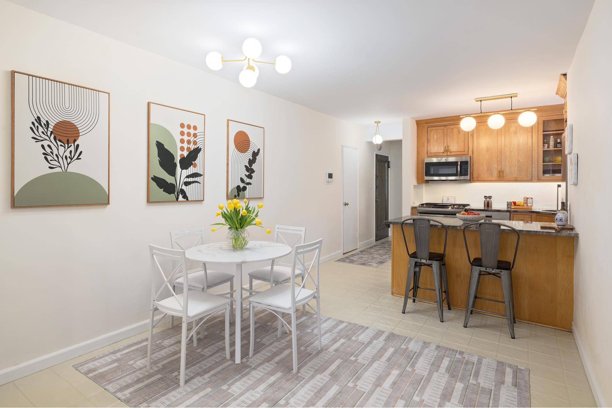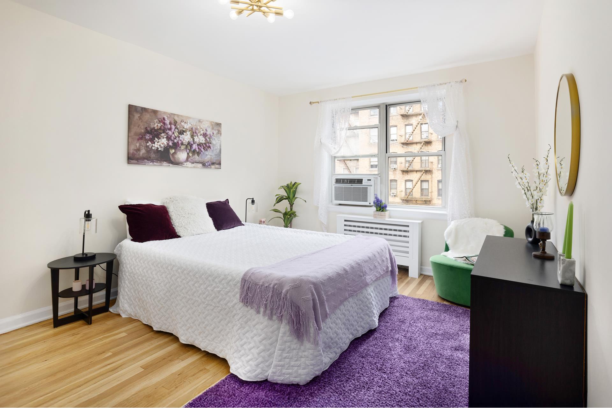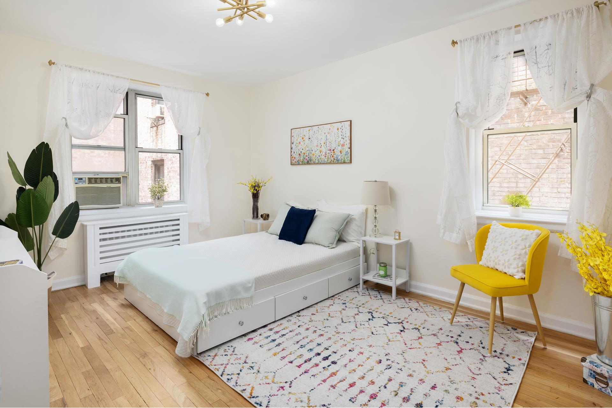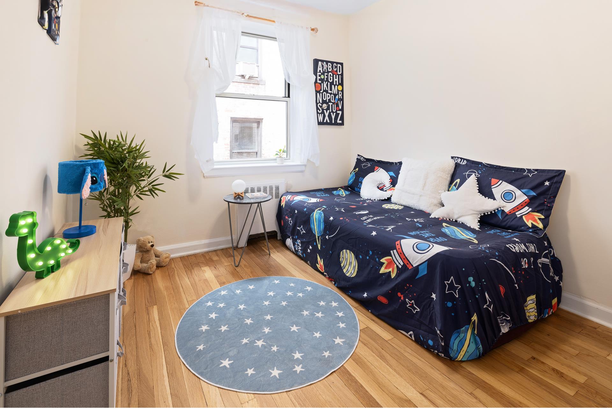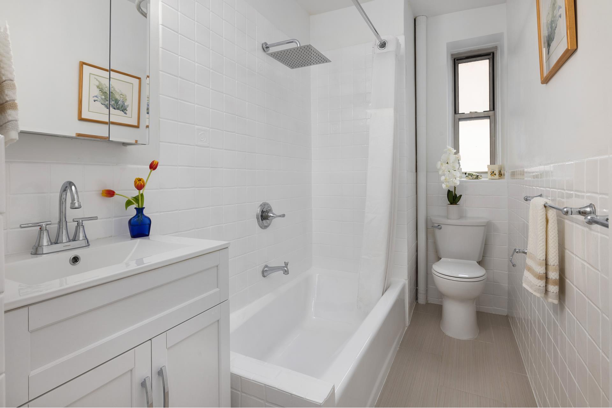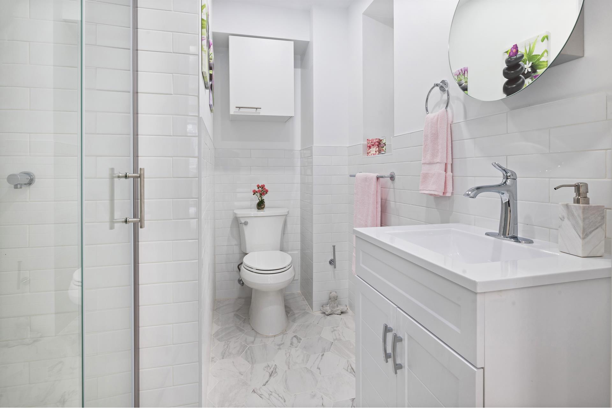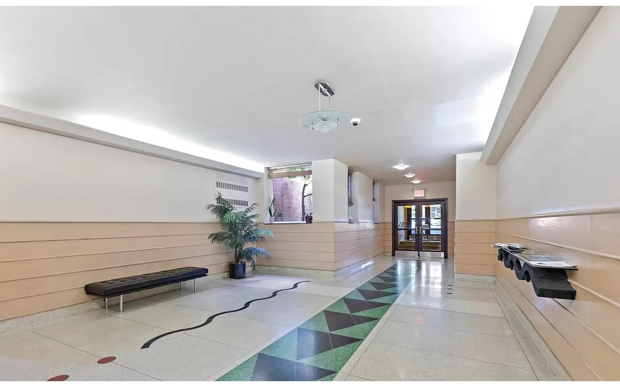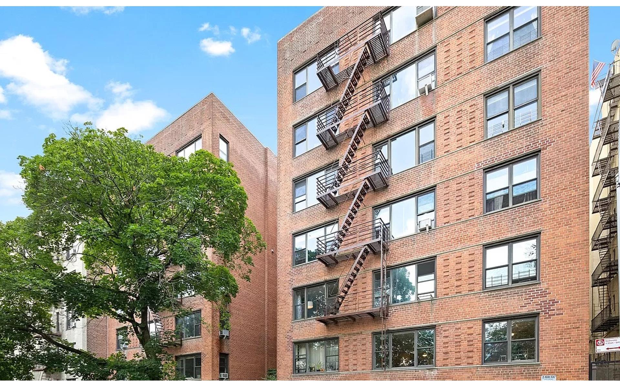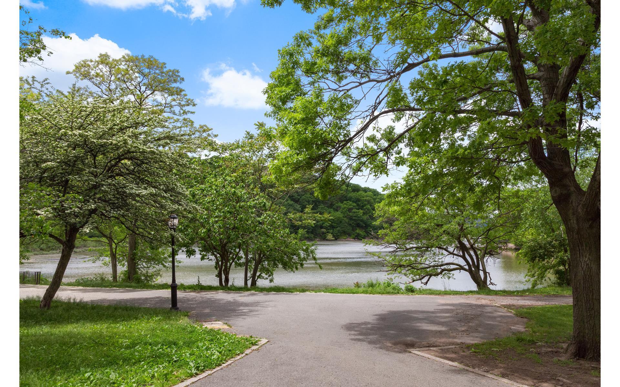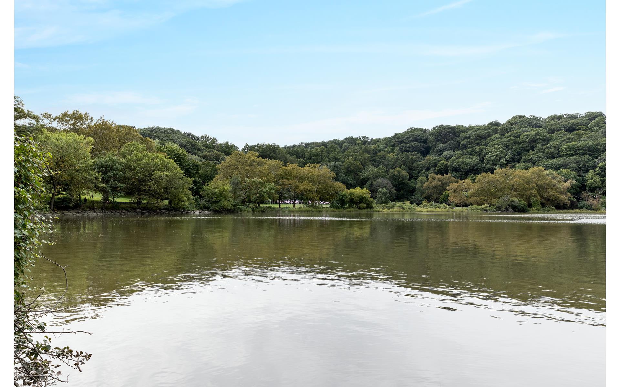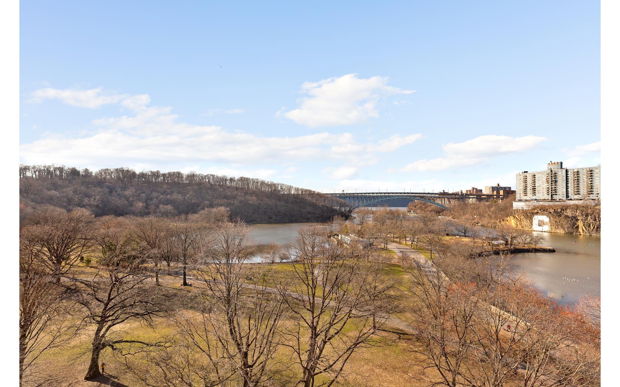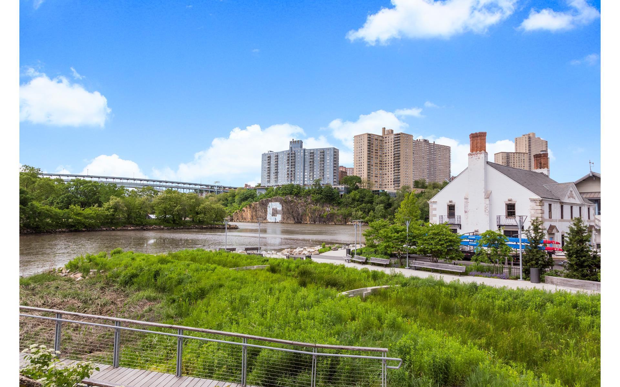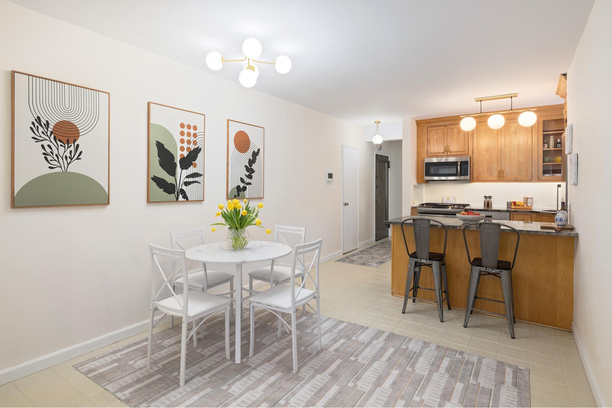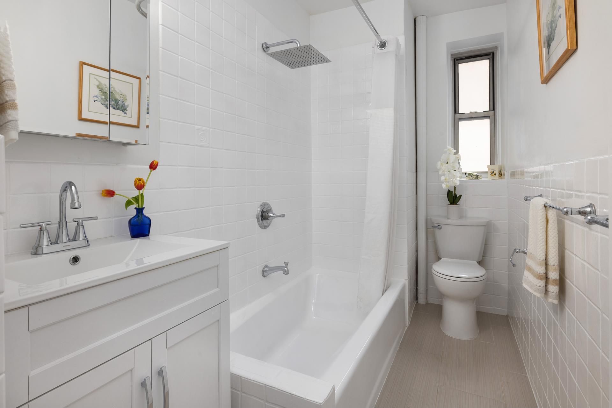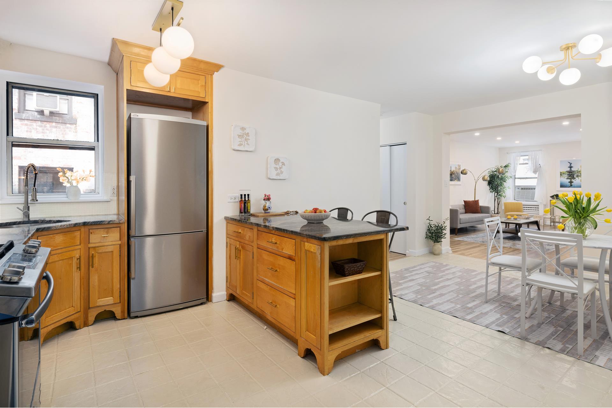
Inwood | West 215th Street & West 218th Street
- $ 929,000
- 3 Bedrooms
- 2 Bathrooms
- 1,350/125 Approx. SF/SM
- 90%Financing Allowed
- Details
- Co-opOwnership
- $ 1,538Maintenance
- ActiveStatus

- Description
-
Renovated High Floor Corner 3 bedroom, 2 full bathroom apartment with a formal dining room. South, East & North exposure with blue-sky and leafy tree-tops views from 11 windows provide stunning light throughout the day. Super Low Maintenance for this impressive space makes it an excellent and affordable investment.
The space, thoughtfully designed and gently lived in, has a fabulous flow between the rooms, providing one with a flexibility to entertain large parties. The central living space is seamless and well-proportioned, and starts with an expansive 21 ft living room, an open chef's kitchen with a breakfast bar and an adjoining dining area. The windowed open kitchen has custom pine & glass cabinetry to the ceiling, built-in drawers, under cabinet lighting, subway tile backsplash and granite countertops. Top of the line stainless steel appliances include a whisper-quiet Bosch dishwasher.
The spacious main bedroom easily fits a full bedroom furniture set with a king-size bed. A sleek and generous ensuite & private windowed full bath spells luxury - it has a double spa shower with marble mosaic floors, Grohe high end fixtures and a wall mounted linen cabinet for additional storage.
The main windowed bathoom generous in size has porcelain plank floors, a new vanity, new double medicine cabinet with a reglazed steel bathtub with large rain shower head.
The oversized second bedroom has double exposure and comfortably accommodates a king or a queen-size bed with additional pieces of furniture. The third room can be used either as a third bedroom or a home office.There is a proper closet with a barn door in this room as well.
The ceilings are 9.5 ft. throughout the apartment, floors are refinished original blonde oak planks, new light fixtures include LED recessed lighting in the living room. There are 7 deep closets (one doubled in space) and custom radiator covers in all rooms.
There is a current assessment of 440.00/month through December, 2025 with no other assessments planned at this time.
This boutique financially sound intimate pristine elevator coop, directly across the street from Inwood Hill Park on the Hudson River, has a live-in resident super, bike storage (available), a new laundry room and an underground garage with a reasonable wait list.
No W/D are allowed in units, but the building is Pet Friendly, and has a flexible Sublet policy. Gifting, Co Purchase & Pied-a-Terre's are on a case-by-case basis. Transportation options abound with the 1 & A train, Metro North and easy access to all major Metropolitan Highways. Many outdoor activities include tennis courts, basketball, bike trails. Also, short distance to Target & retail stores. There is a local green market every Saturday, cafes and lots of green public spaces to enjoy in the area.
Renovated High Floor Corner 3 bedroom, 2 full bathroom apartment with a formal dining room. South, East & North exposure with blue-sky and leafy tree-tops views from 11 windows provide stunning light throughout the day. Super Low Maintenance for this impressive space makes it an excellent and affordable investment.
The space, thoughtfully designed and gently lived in, has a fabulous flow between the rooms, providing one with a flexibility to entertain large parties. The central living space is seamless and well-proportioned, and starts with an expansive 21 ft living room, an open chef's kitchen with a breakfast bar and an adjoining dining area. The windowed open kitchen has custom pine & glass cabinetry to the ceiling, built-in drawers, under cabinet lighting, subway tile backsplash and granite countertops. Top of the line stainless steel appliances include a whisper-quiet Bosch dishwasher.
The spacious main bedroom easily fits a full bedroom furniture set with a king-size bed. A sleek and generous ensuite & private windowed full bath spells luxury - it has a double spa shower with marble mosaic floors, Grohe high end fixtures and a wall mounted linen cabinet for additional storage.
The main windowed bathoom generous in size has porcelain plank floors, a new vanity, new double medicine cabinet with a reglazed steel bathtub with large rain shower head.
The oversized second bedroom has double exposure and comfortably accommodates a king or a queen-size bed with additional pieces of furniture. The third room can be used either as a third bedroom or a home office.There is a proper closet with a barn door in this room as well.
The ceilings are 9.5 ft. throughout the apartment, floors are refinished original blonde oak planks, new light fixtures include LED recessed lighting in the living room. There are 7 deep closets (one doubled in space) and custom radiator covers in all rooms.
There is a current assessment of 440.00/month through December, 2025 with no other assessments planned at this time.
This boutique financially sound intimate pristine elevator coop, directly across the street from Inwood Hill Park on the Hudson River, has a live-in resident super, bike storage (available), a new laundry room and an underground garage with a reasonable wait list.
No W/D are allowed in units, but the building is Pet Friendly, and has a flexible Sublet policy. Gifting, Co Purchase & Pied-a-Terre's are on a case-by-case basis. Transportation options abound with the 1 & A train, Metro North and easy access to all major Metropolitan Highways. Many outdoor activities include tennis courts, basketball, bike trails. Also, short distance to Target & retail stores. There is a local green market every Saturday, cafes and lots of green public spaces to enjoy in the area.
Listing Courtesy of Douglas Elliman Real Estate
- View more details +
- Features
-
- A/C
- View / Exposure
-
- North, South Exposures
- Close details -
- Contact
-
Matthew Coleman
LicenseLicensed Broker - President
W: 212-677-4040
M: 917-494-7209
- Mortgage Calculator
-

