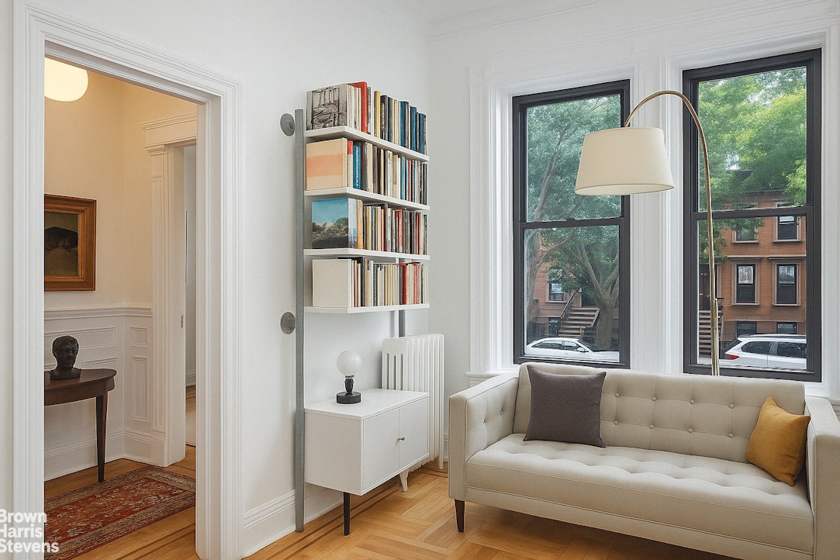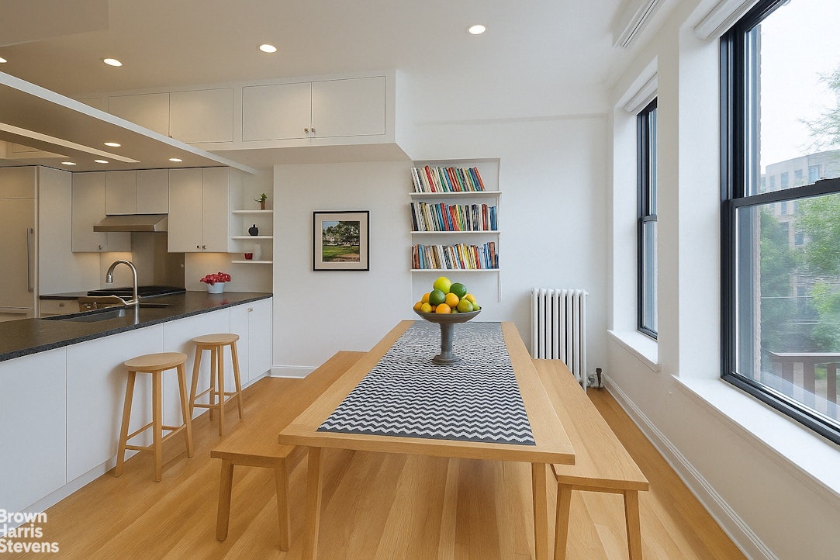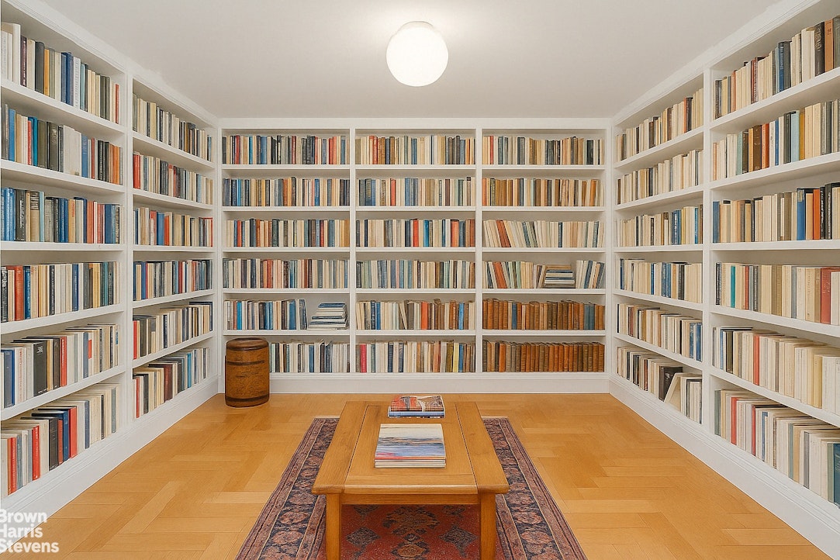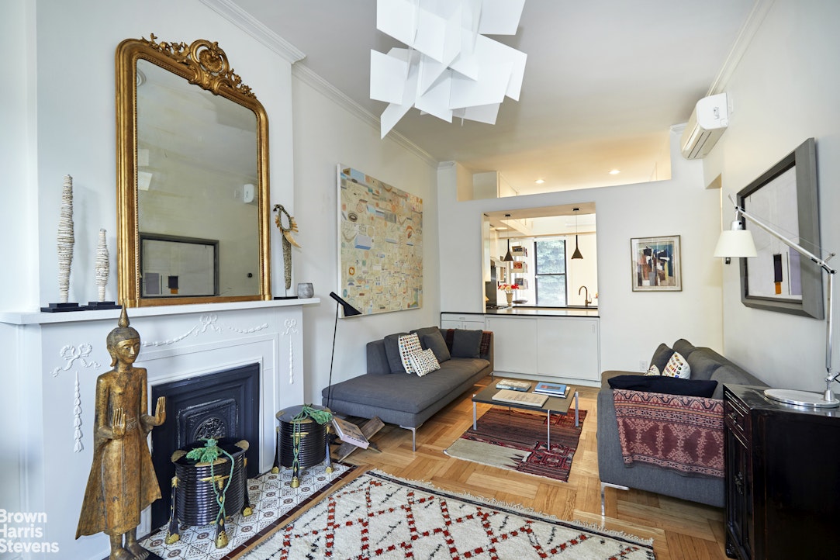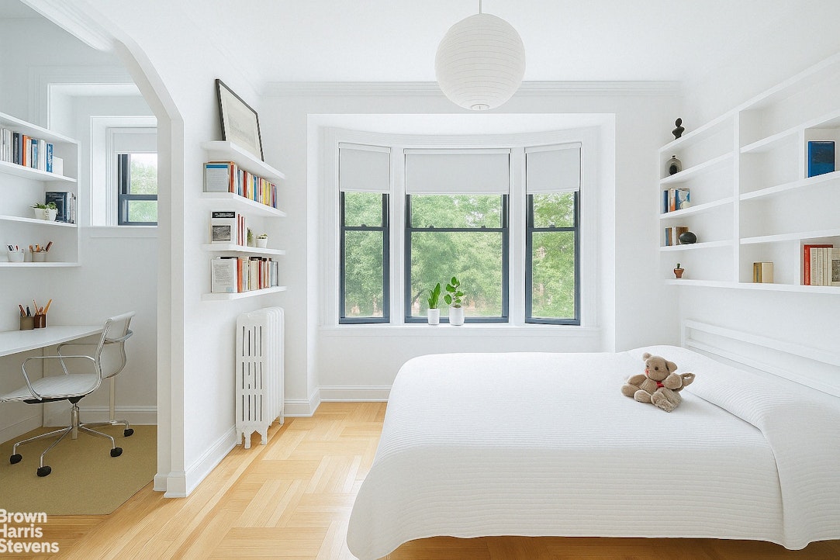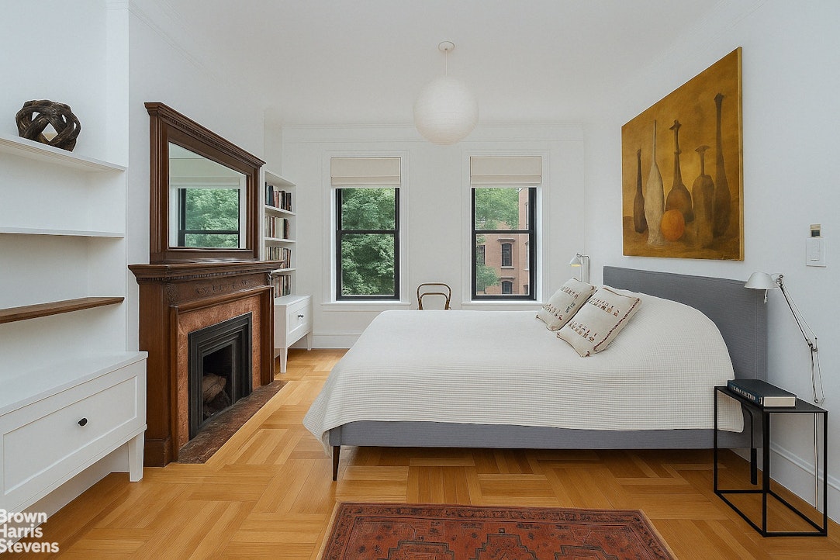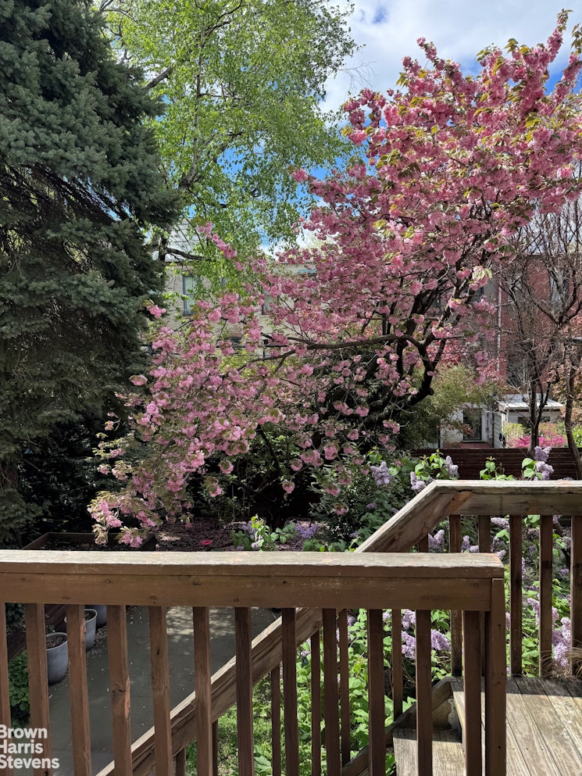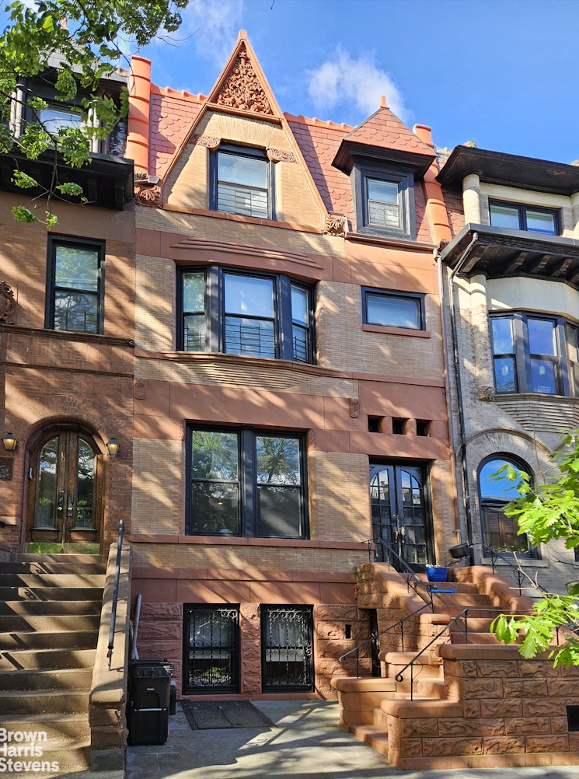
Park Slope | 5th Avenue & 6th Avenue
- $ 15,000
- 6 Bedrooms
- 3.5 Bathrooms
- / Approx. SF/SM
- 12-24Term
- Details
- Multi-FamilyOwnership
- ActiveStatus

- Description
-
This elegant, 4 story, 6 bedroom, 3.5 bath, North Slope townhouse has been beautifully updated with modern amenities while maintaining its charming historic style. In addition to the thoughtfully preserved original details, including parquet floors, decorative fireplaces, plaster details and handsomely carved woodwork, the home also offers remote controlled central air conditioning. The facade was recently redone and is pristine.
The parlor floor features high ceilings, a spacious living room leading to an open design kitchen with an abundance of storage, soapstone countertops, and a Miele range plus Bosch dishwasher. At the rear of the home is a large and sun-filled dining space, enjoying south facing garden views and access to a rear deck and stairs to the garden below. Bonus - there is a powder room tucked away on this floor as well!
The second floor boasts two large and well-proportioned bedrooms and a full bath. The primary bedroom with its large dressing area, featuring four generous closets, is a serene retreat. The renovated primary bathroom features black marble hexagonal floor tiles, white subway tile walls, and a handcrafted reclaimed oak vanity. The second bedroom on this floor has front facing triple bay windows, contains an additional study area and large closet.
The third floor offers two additional bedrooms with a center room between that opens to each bedroom. There is a renovated full bathroom with a glass enclosed, California style shower, plus separate claw foot bathtub, marble hexagonal floor tiles and white subway tiled walls. The garden level of the home is comprised of two large bedrooms, a center library room, and a full bath. The rear bedroom leads to a laundry room and opens to the landscaped private garden with chic bluestone and brick paving stones plus gorgeous color when the established cherry tree is in bloom! Pets on approval. Verizon FiOs installed. This home is zoned for PS 321. Available July 14th.
This elegant, 4 story, 6 bedroom, 3.5 bath, North Slope townhouse has been beautifully updated with modern amenities while maintaining its charming historic style. In addition to the thoughtfully preserved original details, including parquet floors, decorative fireplaces, plaster details and handsomely carved woodwork, the home also offers remote controlled central air conditioning. The facade was recently redone and is pristine.
The parlor floor features high ceilings, a spacious living room leading to an open design kitchen with an abundance of storage, soapstone countertops, and a Miele range plus Bosch dishwasher. At the rear of the home is a large and sun-filled dining space, enjoying south facing garden views and access to a rear deck and stairs to the garden below. Bonus - there is a powder room tucked away on this floor as well!
The second floor boasts two large and well-proportioned bedrooms and a full bath. The primary bedroom with its large dressing area, featuring four generous closets, is a serene retreat. The renovated primary bathroom features black marble hexagonal floor tiles, white subway tile walls, and a handcrafted reclaimed oak vanity. The second bedroom on this floor has front facing triple bay windows, contains an additional study area and large closet.
The third floor offers two additional bedrooms with a center room between that opens to each bedroom. There is a renovated full bathroom with a glass enclosed, California style shower, plus separate claw foot bathtub, marble hexagonal floor tiles and white subway tiled walls. The garden level of the home is comprised of two large bedrooms, a center library room, and a full bath. The rear bedroom leads to a laundry room and opens to the landscaped private garden with chic bluestone and brick paving stones plus gorgeous color when the established cherry tree is in bloom! Pets on approval. Verizon FiOs installed. This home is zoned for PS 321. Available July 14th.
Listing Courtesy of Brown Harris Stevens Brooklyn LLC
- View more details +
- Features
-
- A/C
- COF
- Washer / Dryer
- Close details -
- Contact
-
Matthew Coleman
LicenseLicensed Broker - President
W: 212-677-4040
M: 917-494-7209

