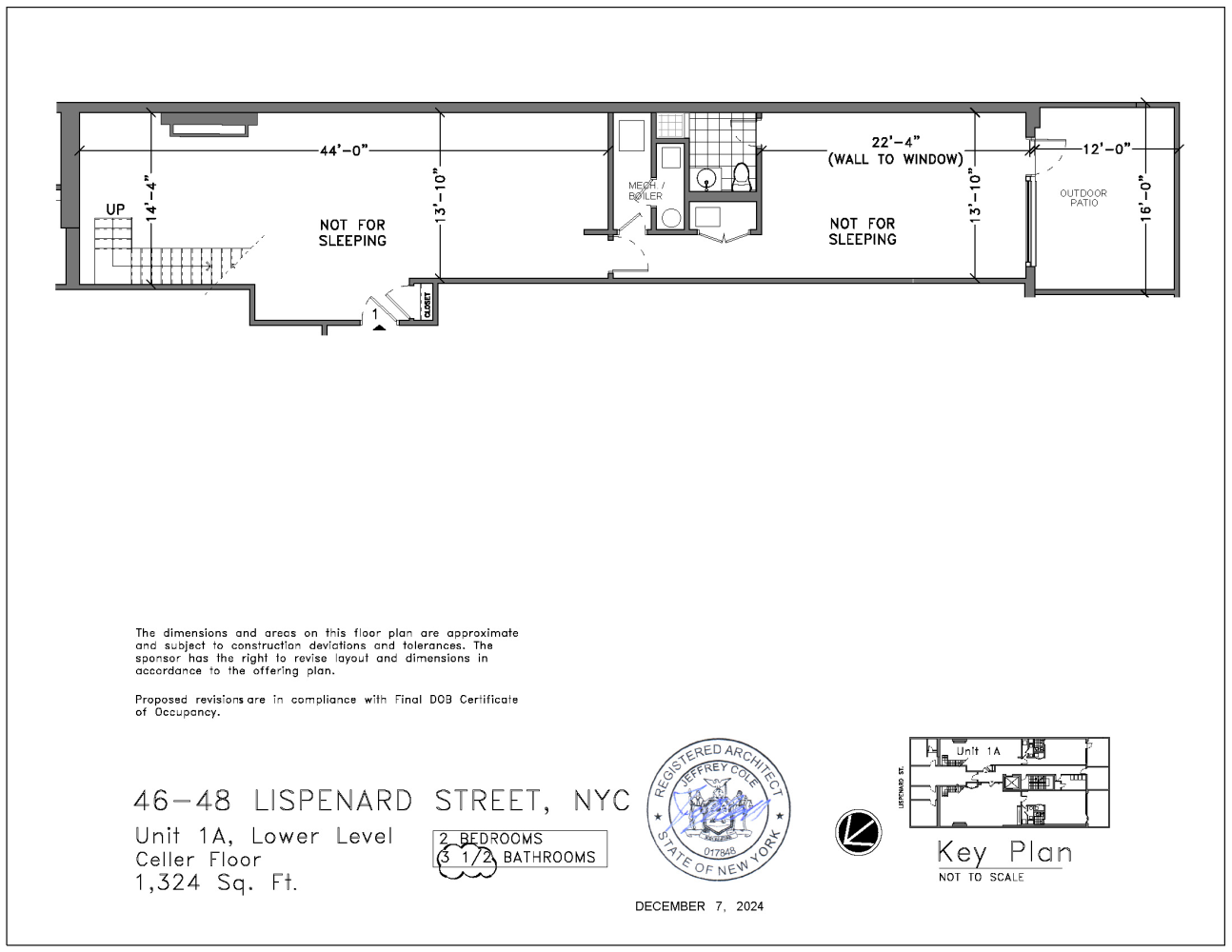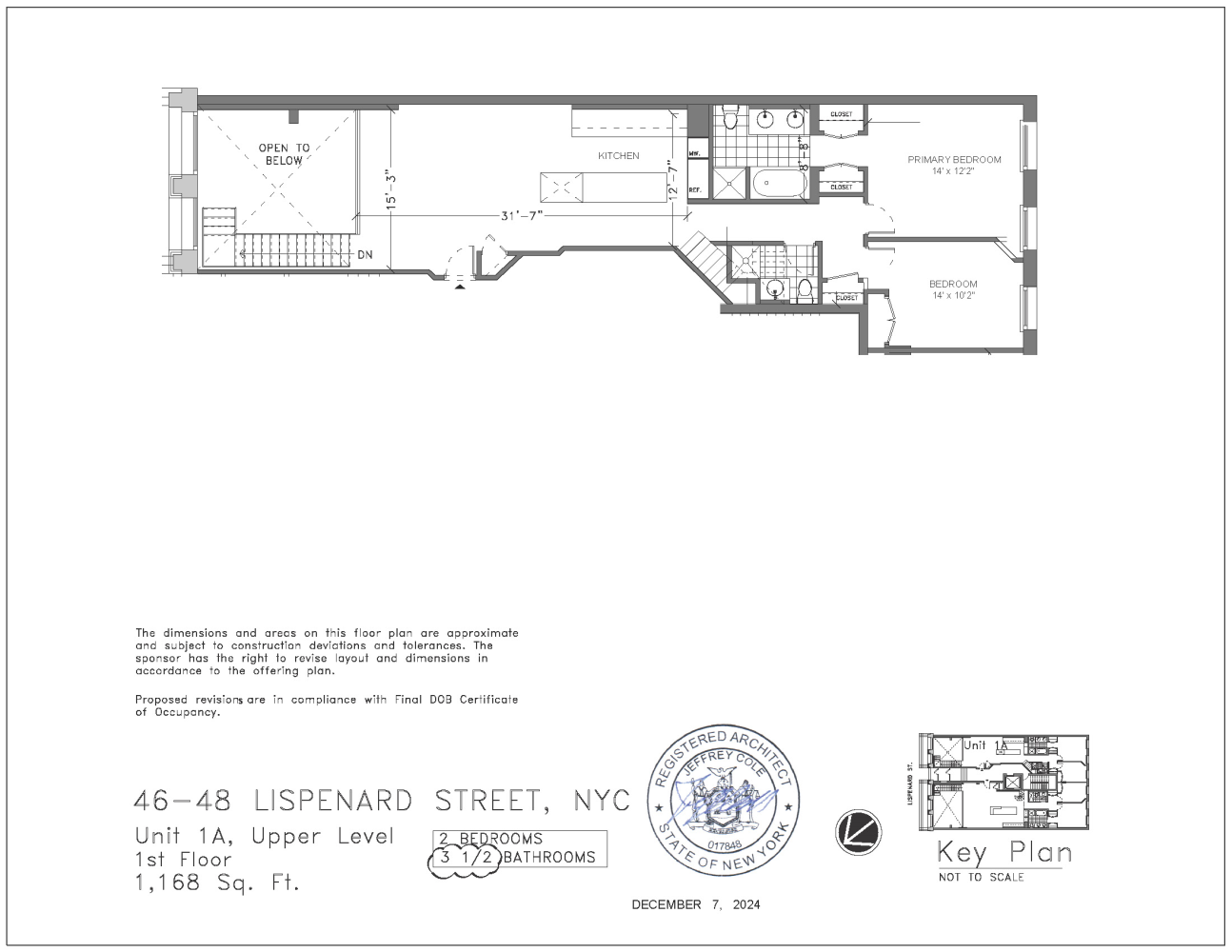
Tribeca | Broadway & Church Street
- $ 3,185,000
- 2 Bedrooms
- 3.5 Bathrooms
- / Approx. SF/SM
- 90%Financing Allowed
- Details
- CondoOwnership
- $ 1,556Common Charges
- $ 3,846Real Estate Taxes
- ActiveStatus

- Description
-
Nestled in the heart of Tribeca, this remarkable triplex conversion residence offers an exceptional blend of modern convenience and classic New York City style .
The home boasts an expansive layout, spanning 3185 square feet of interior living space with a private patio and as many as four rooms for sleeping quarters.
High ceilings, oversized windows flooding the apartment with natural light, sleek hardwood floors, original exposed brick and a thoughtfully designed layout, all establish a home defined by authentic and quintessential downtown loft living.
The main level serves as the vibrant heart of the home, featuring a chef's kitchen with generous workspace and sleek finishes that flow effortlessly into the living and dining areas, which capitalize on the homes volume and character.
Situated in the south of the apartment, away from the street, is the primary suite equipped with ample closet space and an ensuite bathroom. The secondary bedroom is also on this level with its own full size bathroom that dually serves as a powder room for guests.
Downstairs is a versatile room that opens to a private outdoor patio and enjoys the drama of over-20-foot-ceilings. A full bathroom, multiple closets, and an electrical room add convenience and functionality to this lowest floor.
Upstairs, the third floor provides privacy away from the entertainment spaces in the form of two sleeping chambers thoughtfully positioned near two full bathrooms, ensuring comfort and privacy for family or guests.
This extraordinary home offers the ultimate in Tribeca living, and presents it at the dynamic nexus of SoHo and Chinatown, giving proximity to excellent markets like the Happier Grocery and Gourmet Garage, as well as unparalleled luxury shopping, Michelin level restaurants and every major subway artery.
Please inquire today to schedule your private tour of this choice home in a boutique, cast-iron building.Nestled in the heart of Tribeca, this remarkable triplex conversion residence offers an exceptional blend of modern convenience and classic New York City style .
The home boasts an expansive layout, spanning 3185 square feet of interior living space with a private patio and as many as four rooms for sleeping quarters.
High ceilings, oversized windows flooding the apartment with natural light, sleek hardwood floors, original exposed brick and a thoughtfully designed layout, all establish a home defined by authentic and quintessential downtown loft living.
The main level serves as the vibrant heart of the home, featuring a chef's kitchen with generous workspace and sleek finishes that flow effortlessly into the living and dining areas, which capitalize on the homes volume and character.
Situated in the south of the apartment, away from the street, is the primary suite equipped with ample closet space and an ensuite bathroom. The secondary bedroom is also on this level with its own full size bathroom that dually serves as a powder room for guests.
Downstairs is a versatile room that opens to a private outdoor patio and enjoys the drama of over-20-foot-ceilings. A full bathroom, multiple closets, and an electrical room add convenience and functionality to this lowest floor.
Upstairs, the third floor provides privacy away from the entertainment spaces in the form of two sleeping chambers thoughtfully positioned near two full bathrooms, ensuring comfort and privacy for family or guests.
This extraordinary home offers the ultimate in Tribeca living, and presents it at the dynamic nexus of SoHo and Chinatown, giving proximity to excellent markets like the Happier Grocery and Gourmet Garage, as well as unparalleled luxury shopping, Michelin level restaurants and every major subway artery.
Please inquire today to schedule your private tour of this choice home in a boutique, cast-iron building.
Listing Courtesy of Corcoran Group
- View more details +
- Features
-
- A/C
- Washer / Dryer
- Close details -
- Contact
-
Matthew Coleman
LicenseLicensed Broker - President
W: 212-677-4040
M: 917-494-7209
- Mortgage Calculator
-


















