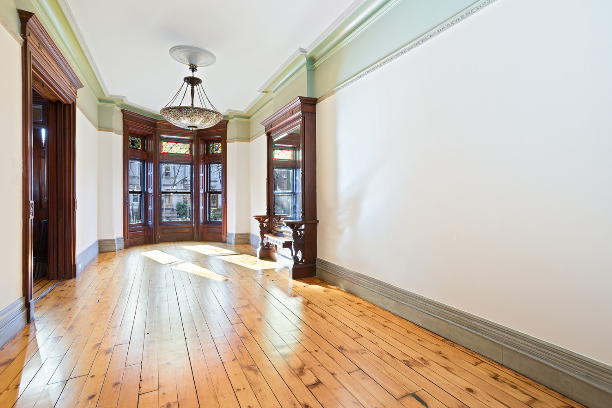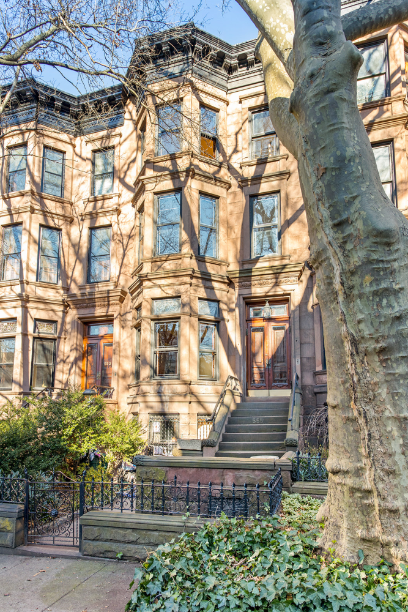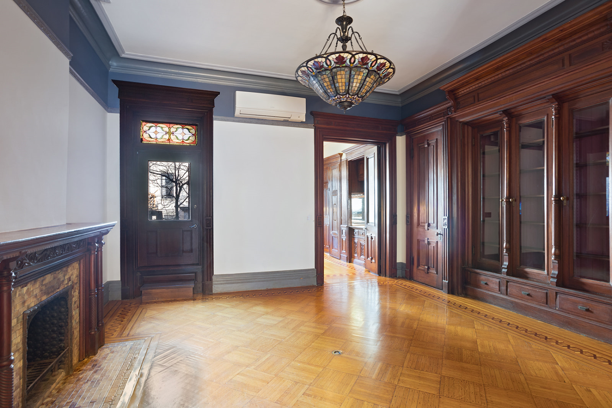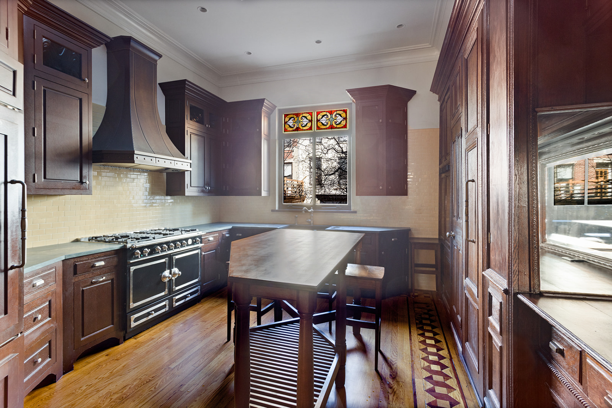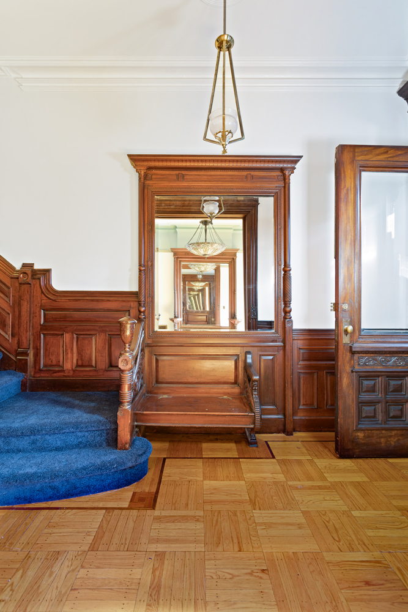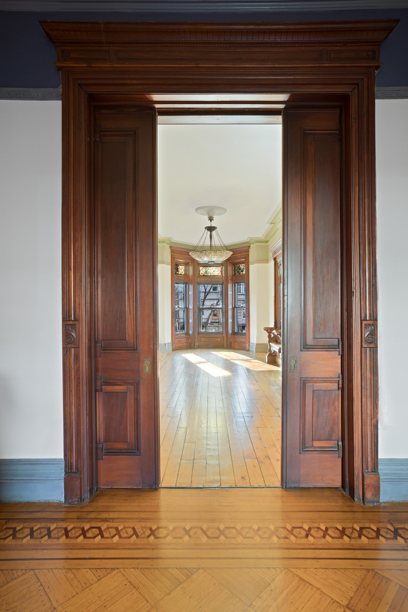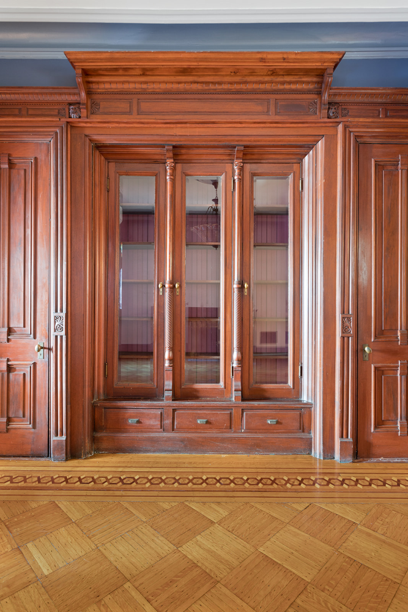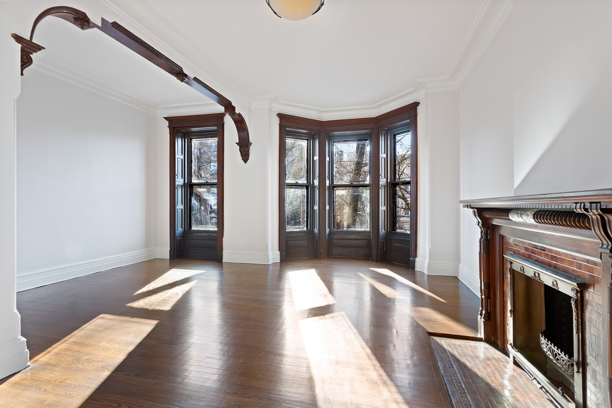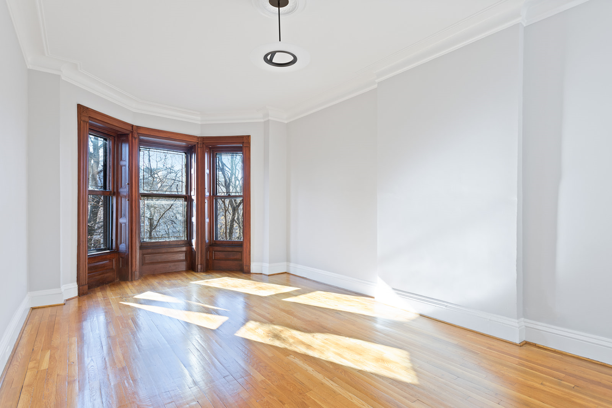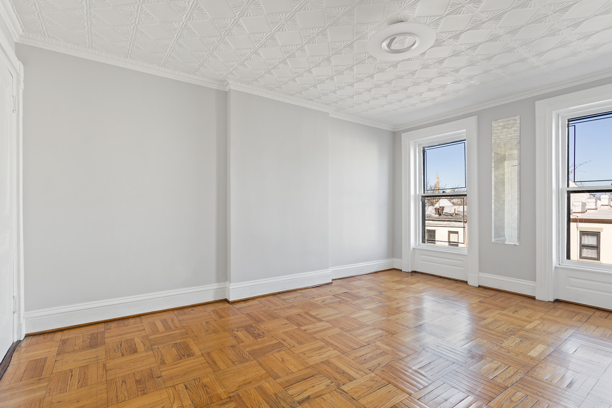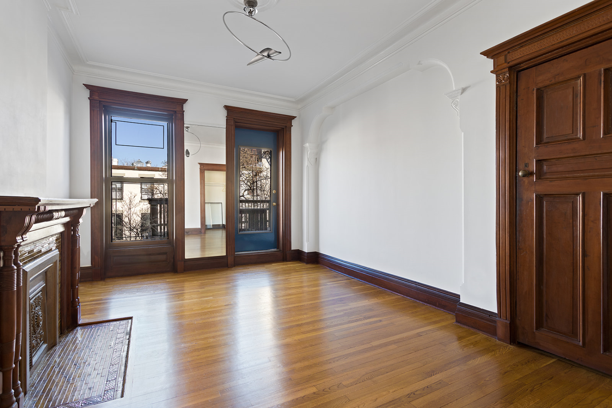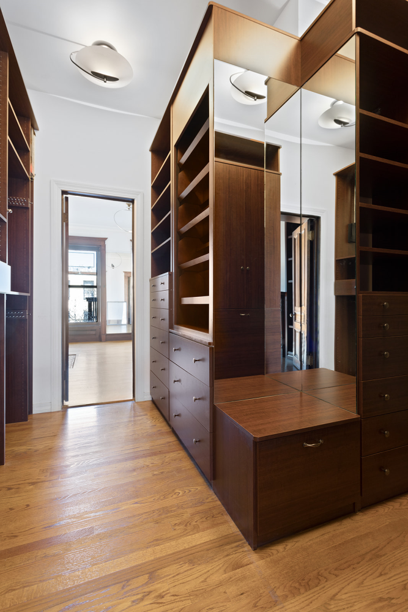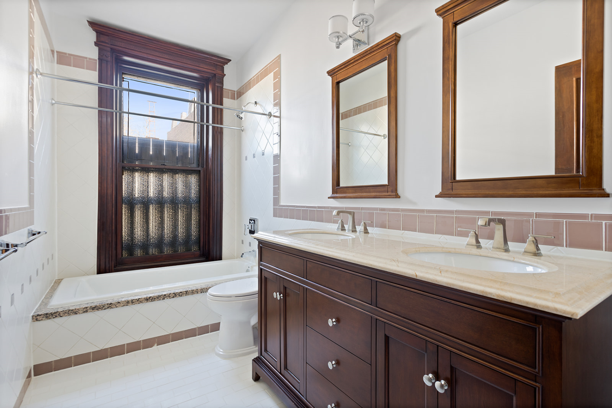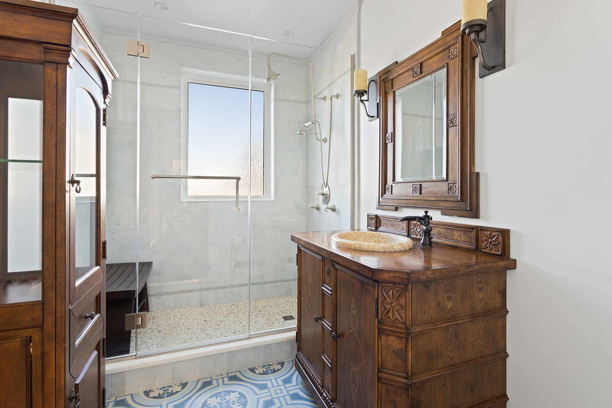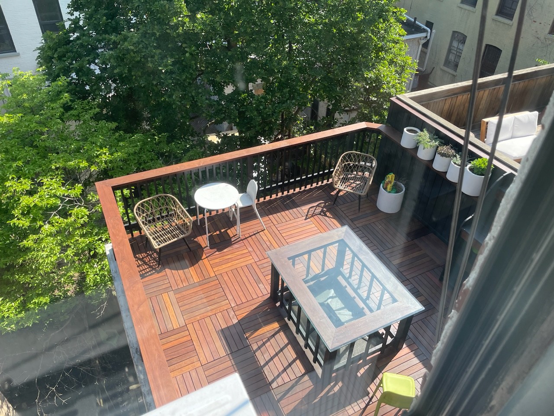
Park Slope | 7th Avenue & 8th Avenue
- $ 13,500
- 5 Bedrooms
- 2.5 Bathrooms
- / Approx. SF/SM
- 12Term
- Details
- Single FamilyOwnership
- ActiveStatus

- Description
-
555 Third Street - Upper Triplex
Now Available for Rent - First showings Saturday, May 17th by appointment
Sunlight streams through the top three floors of this grand Third Street townhouse between 7th and 8th Avenues in Park Slope. Immaculately crafted by the house's long-time owners, this handsome upper triplex with exquisite period detail boasts 5 bedrooms, a formal dining room, 2.5 bathrooms, 2 outdoor spaces, as well as a decked-out walk-in closet and a useful workspace/laundry room on the top floor.
The home is comfortable and tastefully renovated in a fashion that is modern yet respectful of its 1888 period detail and craftsmanship. You'll be wowed by its bay windows with antique stained-glass transoms, original pier mirrors, rear terrace and roof deck.
Up the stoop, the front parlor offers 13-foot ceilings with gracious open living space, leading to a stunning formal dining room with working fireplace on one side and the other side lined with glass-enclosed shelves within a wall of extraordinary mahogany woodwork. The sky-lit casual kitchen has loads of storage, a LaCornue range, SubZero fridge, dishwasher, and a wall of original quarter-sawn white oak adorning the butler's pantry and cleverly hidden half bath. The third floor showcases a luxurious south-facing primary bedroom with a bank of bay windows that will drench you in sunlight. A roomy second room has a door leading out to a customized ipe deck perfect for entertaining. Connecting these two bedrooms is a massive walk-in closet with 2-tiers of pull-down hanging rods, drawers for every item imaginable, and even a motorized cascading shoe carousel! A beautiful, updated full bath with double sink completes this floor. On the top floor are three more bedrooms; two of which are generous in proportion and a third ideal for a home office or nursery. This room also holds a staircase leading up to a tranquil roof deck with planters for gardening and 360-degree views of Manhattan and Brooklyn. A gorgeous full bath, as well as a large laundry room offering additional work space and skylight top off the floor. With 7+ closets and extra space available in the cellar, storage is as generous as it gets.
Original details have been lovingly maintained: inlaid, parquet floors, single-panel doors, decorative trims, pocket shutters and doors, mantles, tin ceilings, and spectacular lighting. Set in Park Slope's most ideal location, Third Street remains the elegant approach to historic Prospect Park - live the modern life in 19th-century grandeur!
Nearby amenities include: Juice Press, Sushi Katsuie, Cafe by the Girls, BareBurger, and an abundance of fantastic eateries and shops lining 7th Avenue.
Owner pays half the broker fee - please inquire for details.555 Third Street - Upper Triplex
Now Available for Rent - First showings Saturday, May 17th by appointment
Sunlight streams through the top three floors of this grand Third Street townhouse between 7th and 8th Avenues in Park Slope. Immaculately crafted by the house's long-time owners, this handsome upper triplex with exquisite period detail boasts 5 bedrooms, a formal dining room, 2.5 bathrooms, 2 outdoor spaces, as well as a decked-out walk-in closet and a useful workspace/laundry room on the top floor.
The home is comfortable and tastefully renovated in a fashion that is modern yet respectful of its 1888 period detail and craftsmanship. You'll be wowed by its bay windows with antique stained-glass transoms, original pier mirrors, rear terrace and roof deck.
Up the stoop, the front parlor offers 13-foot ceilings with gracious open living space, leading to a stunning formal dining room with working fireplace on one side and the other side lined with glass-enclosed shelves within a wall of extraordinary mahogany woodwork. The sky-lit casual kitchen has loads of storage, a LaCornue range, SubZero fridge, dishwasher, and a wall of original quarter-sawn white oak adorning the butler's pantry and cleverly hidden half bath. The third floor showcases a luxurious south-facing primary bedroom with a bank of bay windows that will drench you in sunlight. A roomy second room has a door leading out to a customized ipe deck perfect for entertaining. Connecting these two bedrooms is a massive walk-in closet with 2-tiers of pull-down hanging rods, drawers for every item imaginable, and even a motorized cascading shoe carousel! A beautiful, updated full bath with double sink completes this floor. On the top floor are three more bedrooms; two of which are generous in proportion and a third ideal for a home office or nursery. This room also holds a staircase leading up to a tranquil roof deck with planters for gardening and 360-degree views of Manhattan and Brooklyn. A gorgeous full bath, as well as a large laundry room offering additional work space and skylight top off the floor. With 7+ closets and extra space available in the cellar, storage is as generous as it gets.
Original details have been lovingly maintained: inlaid, parquet floors, single-panel doors, decorative trims, pocket shutters and doors, mantles, tin ceilings, and spectacular lighting. Set in Park Slope's most ideal location, Third Street remains the elegant approach to historic Prospect Park - live the modern life in 19th-century grandeur!
Nearby amenities include: Juice Press, Sushi Katsuie, Cafe by the Girls, BareBurger, and an abundance of fantastic eateries and shops lining 7th Avenue.
Owner pays half the broker fee - please inquire for details.
Listing Courtesy of Corcoran Group
- View more details +
- Features
-
- A/C
- Washer / Dryer
- Close details -
- Contact
-
Matthew Coleman
LicenseLicensed Broker - President
W: 212-677-4040
M: 917-494-7209

