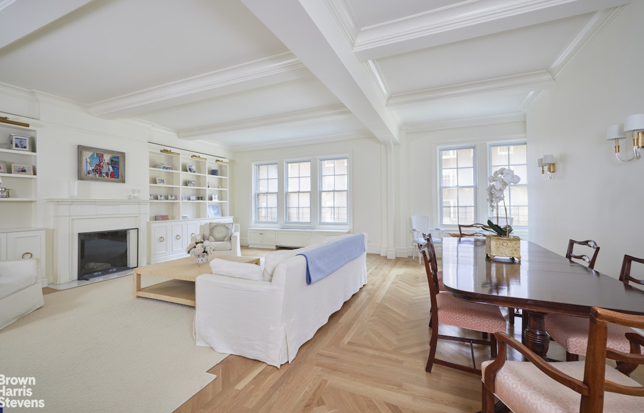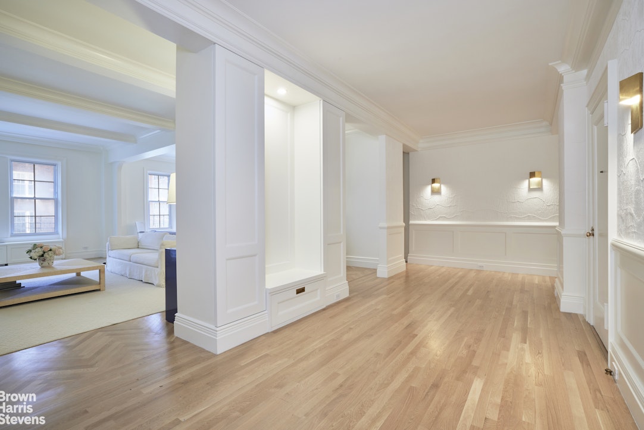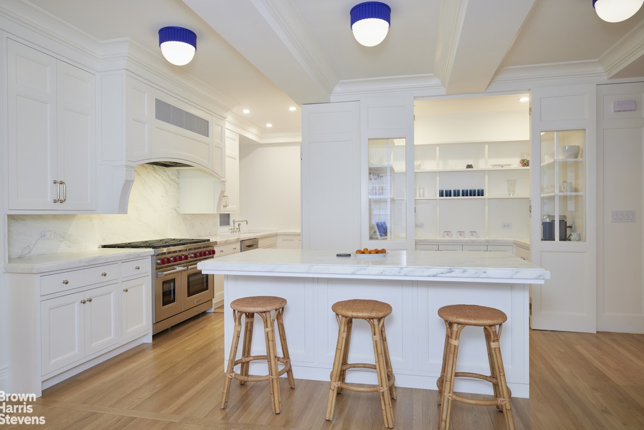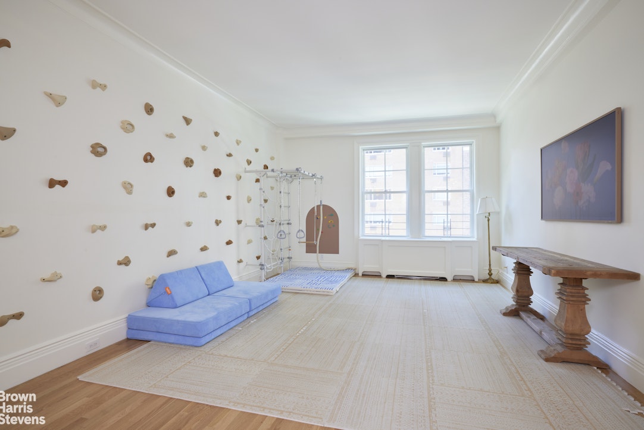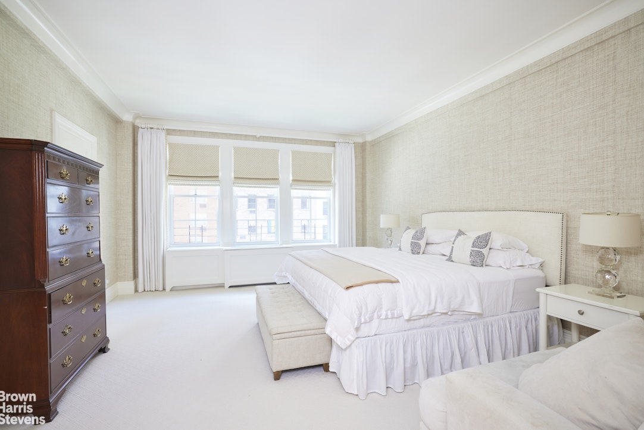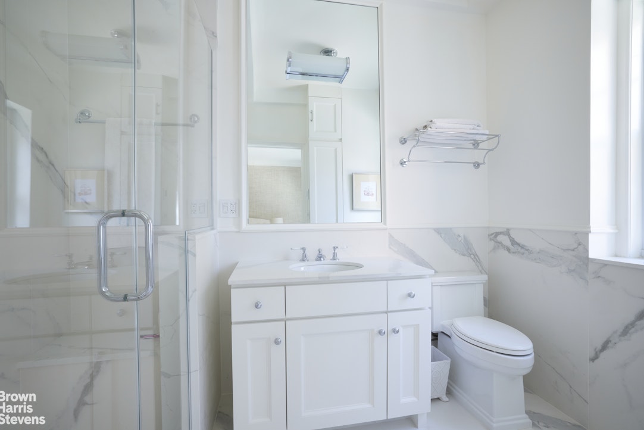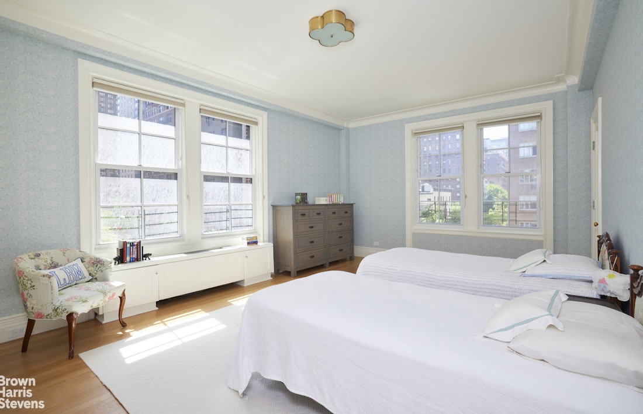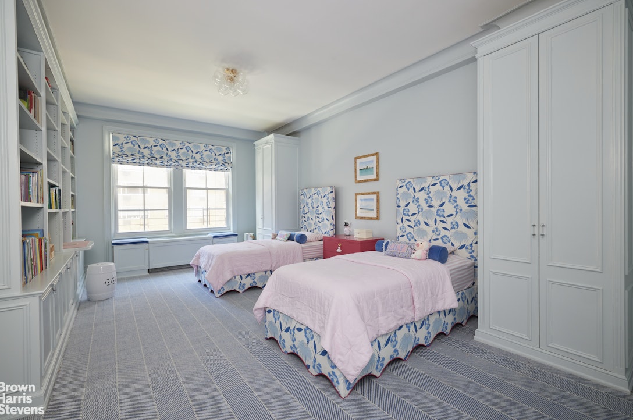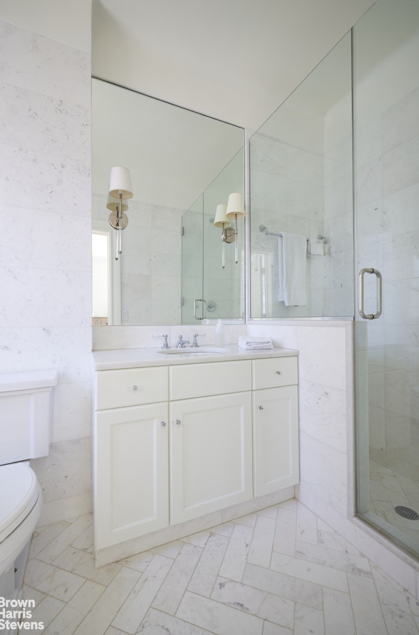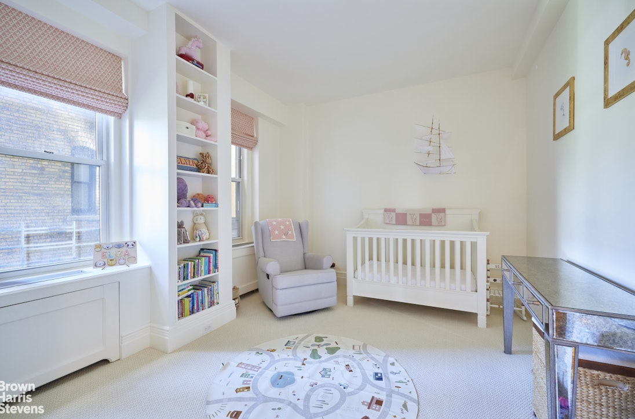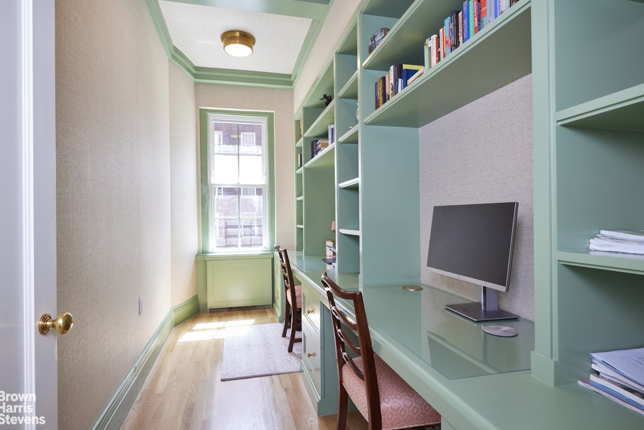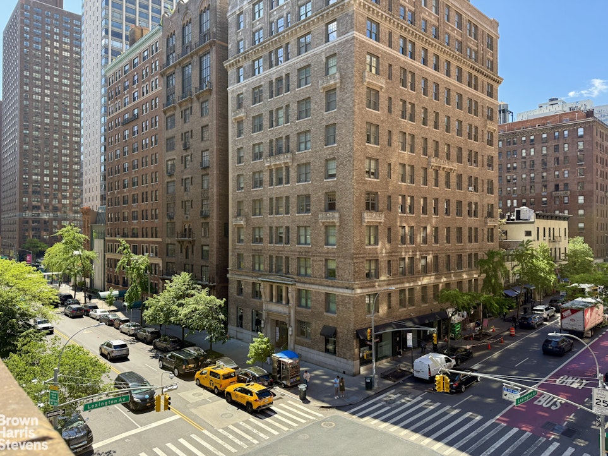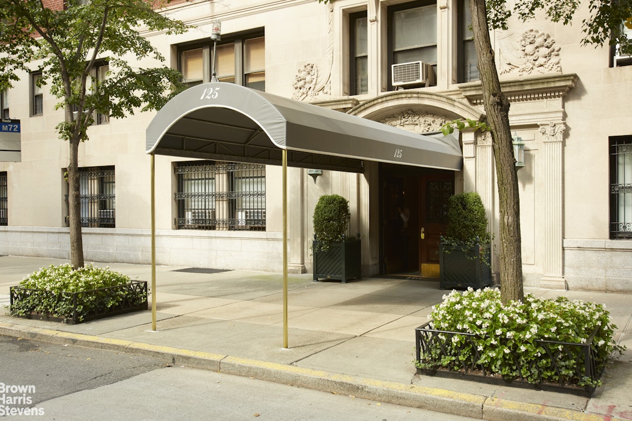
Upper East Side | Park Avenue & Lexington Avenue
- $ 5,750,000
- 4 Bedrooms
- 4 Bathrooms
- / Approx. SF/SM
- 50%Financing Allowed
- Details
- Co-opOwnership
- $ 7,601Maintenance
- ActiveStatus

- Description
-
PRISTINE PERFECTION
This immaculately renovated 9 room corner apartment is flooded with South and East light. There are grand scale rooms and custom moldings with 9'6"ceilings and up to 10 "in the living room and exquisite architectural details throughout the apartment. From the semi-private elevator hallway, a spacious gallery opens into an expansive living room/dining area with wood-burning fireplace and dry bar. An open chef's kitchen with a large center island has direct access to a marvelous playroom/den/dining area. The kitchen appliances include a Subzero refrigerator, a vented 8 burner Wolf stove with double oven, large pantry closets, and honed marble countertops. The elegant custom cabinetry with wainscoting, Classic Brass brand hardware, and designer light fixtures create a special place to not only create menus, but also communicate with family and friends in a large versatile space. In addition there is a windowed study/office with custom cabinetry and electric Bluetooth charging risers.
Each of the four oversized bedrooms with excellent closets have private baths with new Waterworks fixtures. The primary bath has radiant heated floors. There is a separate laundry room with LG washer/vented dryer and storage. Light streams through the new Panorama windows and there are through wall PTAC heat/A/C units. New hardwood oak floors have a herringbone pattern in the living room and strip oak in the other rooms.
This 1917 building designed by renowned architects Schwartz & Gross with 2 boutique shops opening onto Lexington Avenue ensures apartment low maintenance in a full service white glove Co-op with a dedicated and friendly staff and live-in resident manager.
The neighborhood nests in local school district PS 6 and has a host of charming restaurants, boutiques, and museums like the world renowned Frick, in addition to private schools, and Central Park close by. Must see!
14 Stories
60 apartments
50% financing permitted
Pet friendly
Pied a terres permitted
Gym and bike room
Storage cage
Live in Superintendent
Fully renovated in 2024
Custom cabinetry, moldings, and wainscoting
All rooms have oversized 8/8 windows
Plentiful and creative storage throughout
Fun detachable playroom climbing wall
High end light fixtures and sconces
Custom colored Farrow and Ball paint
Flexible open design and layout
PRISTINE PERFECTION
This immaculately renovated 9 room corner apartment is flooded with South and East light. There are grand scale rooms and custom moldings with 9'6"ceilings and up to 10 "in the living room and exquisite architectural details throughout the apartment. From the semi-private elevator hallway, a spacious gallery opens into an expansive living room/dining area with wood-burning fireplace and dry bar. An open chef's kitchen with a large center island has direct access to a marvelous playroom/den/dining area. The kitchen appliances include a Subzero refrigerator, a vented 8 burner Wolf stove with double oven, large pantry closets, and honed marble countertops. The elegant custom cabinetry with wainscoting, Classic Brass brand hardware, and designer light fixtures create a special place to not only create menus, but also communicate with family and friends in a large versatile space. In addition there is a windowed study/office with custom cabinetry and electric Bluetooth charging risers.
Each of the four oversized bedrooms with excellent closets have private baths with new Waterworks fixtures. The primary bath has radiant heated floors. There is a separate laundry room with LG washer/vented dryer and storage. Light streams through the new Panorama windows and there are through wall PTAC heat/A/C units. New hardwood oak floors have a herringbone pattern in the living room and strip oak in the other rooms.
This 1917 building designed by renowned architects Schwartz & Gross with 2 boutique shops opening onto Lexington Avenue ensures apartment low maintenance in a full service white glove Co-op with a dedicated and friendly staff and live-in resident manager.
The neighborhood nests in local school district PS 6 and has a host of charming restaurants, boutiques, and museums like the world renowned Frick, in addition to private schools, and Central Park close by. Must see!
14 Stories
60 apartments
50% financing permitted
Pet friendly
Pied a terres permitted
Gym and bike room
Storage cage
Live in Superintendent
Fully renovated in 2024
Custom cabinetry, moldings, and wainscoting
All rooms have oversized 8/8 windows
Plentiful and creative storage throughout
Fun detachable playroom climbing wall
High end light fixtures and sconces
Custom colored Farrow and Ball paint
Flexible open design and layout
Listing Courtesy of Brown Harris Stevens Residential Sales LLC
- View more details +
- Features
-
- A/C
- Washer / Dryer
- Close details -
- Contact
-
Matthew Coleman
LicenseLicensed Broker - President
W: 212-677-4040
M: 917-494-7209
- Mortgage Calculator
-

