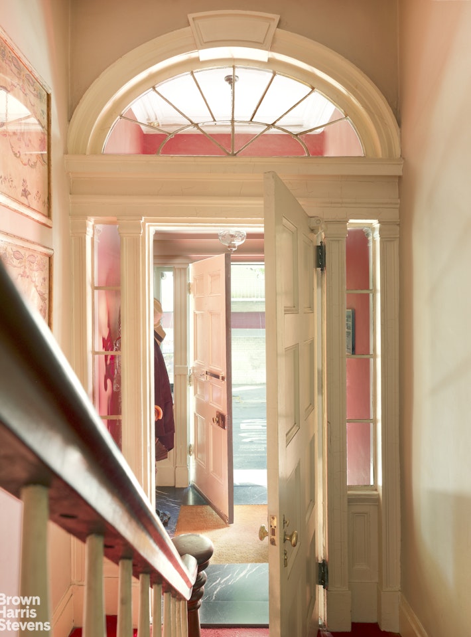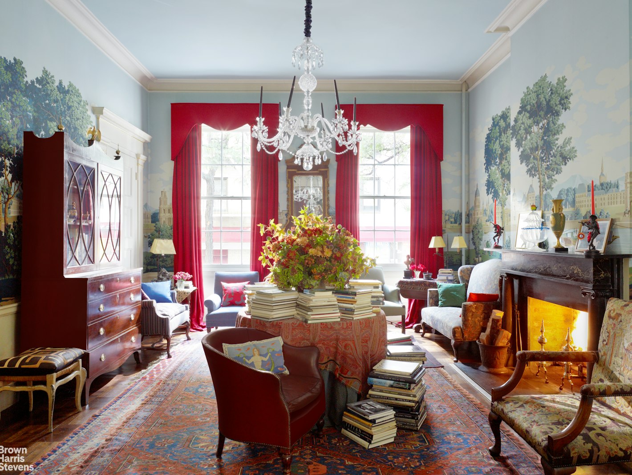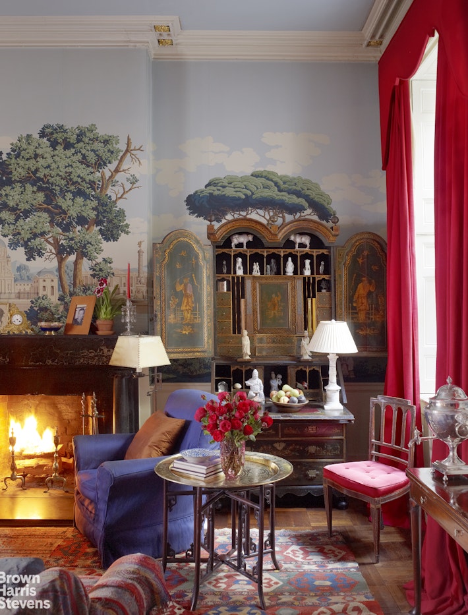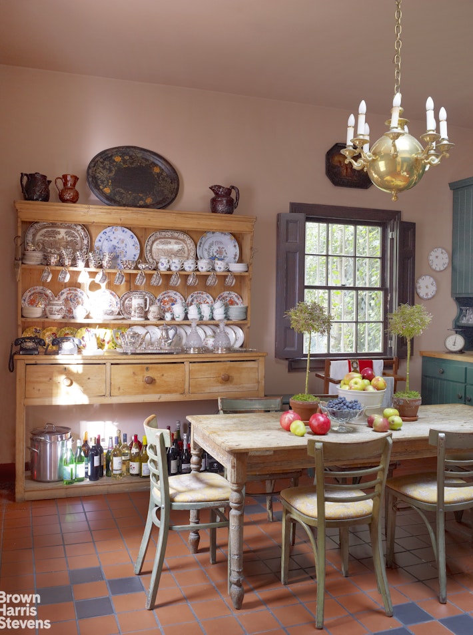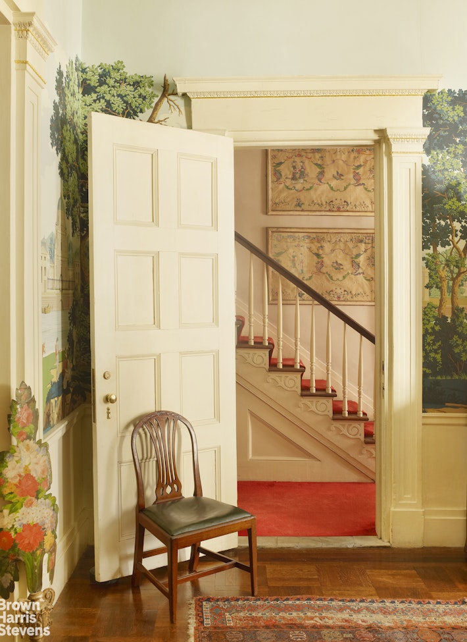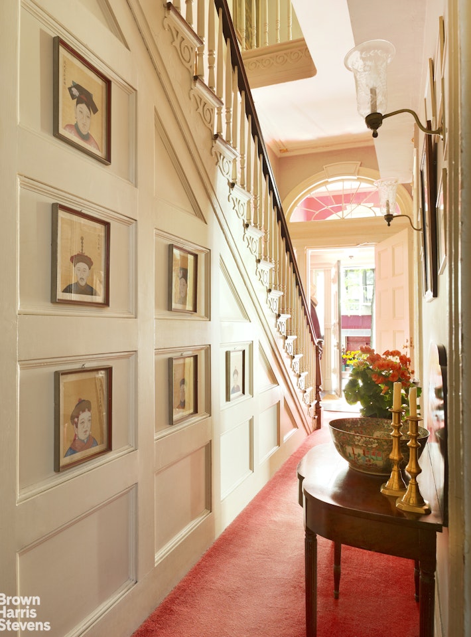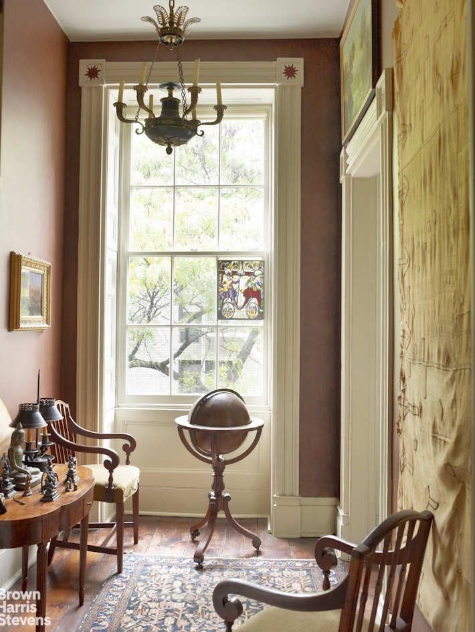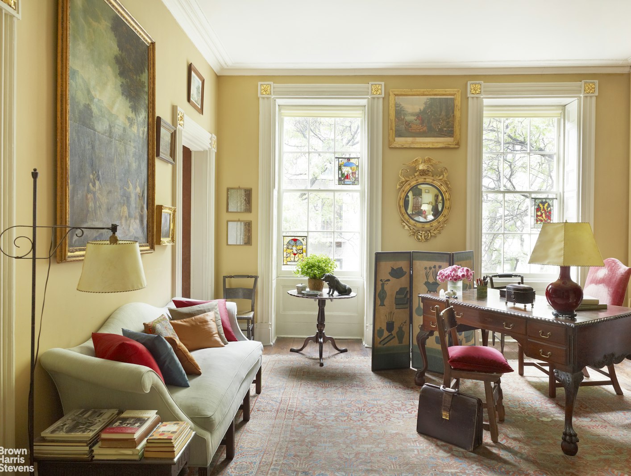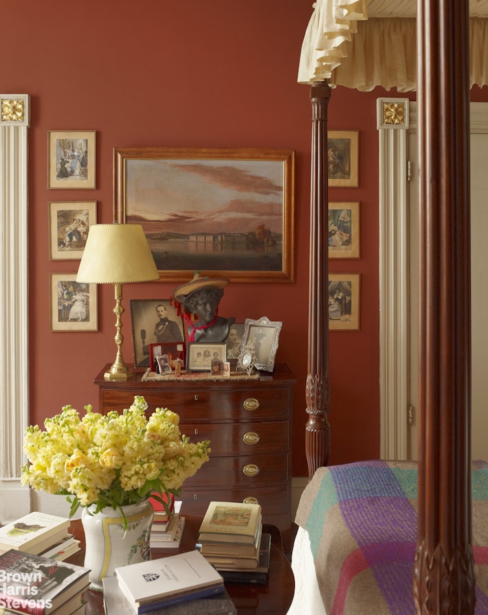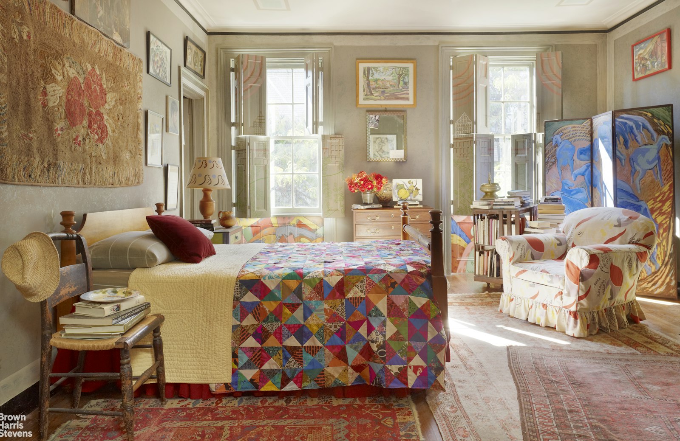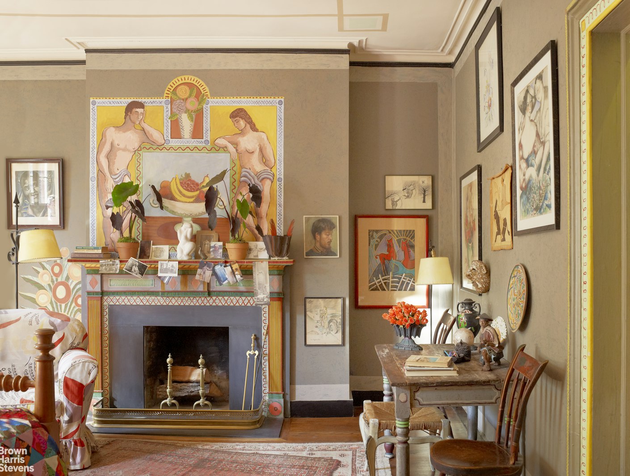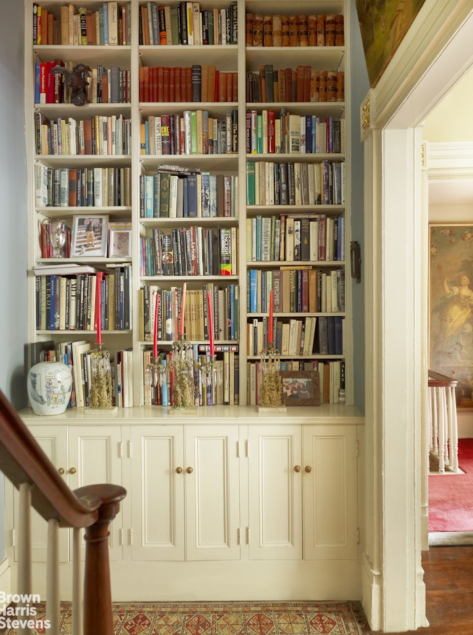
Soho | Sullivan Street & MacDougal Street
- $ 11,950,000
- Bedrooms
- Bathrooms
- TownhouseBuilding Type
- 4,224/392 Approx. SF/SM
- Details
-
- Multi-FamilyOwnership
- $ 31,756Anual RE Taxes
- Building Size
- Lot Size
- 1834Year Built
- ActiveStatus

- Description
-
Featured in Architectural Digest and listed on the National Register of Historic Places, this rare, 24.5-foot wide townhouse has been sympathetically restored and is one of only three surviving merchant houses built in the transitional Federal/Greek Revival style. Located in Soho's Sullivan-Thompson Historic District, and built on land that was once part of the estate of former Vice President Aaron Burr, this iconic residence has tremendous curb appeal and offers exceptional charm with grand-scaled rooms, period details, 6 wood-burning fireplaces and bright exposures through original sash windows.
From the moment you ascend the high stoop and gaze up at the impressive front door, you know you've arrived someplace special. A wide entrance vestibule leads to a magnificent double parlor with soaring 14-foot ceilings, ornate plaster moldings, matching onyx fireplaces and light through historic 6-over-6 windows. Just beyond, a large Tuscan-inspired eat-in-kitchen completes the floor and provides access to a lush, intimate "secret garden" ideal for relaxing and dining al fresco.
The top two floors of the house are bathed in natural light and offer four large bedrooms each with a wood-burning fireplace, and two separate studies that easily convert to additional bedrooms. The ground floor English Basement extends the full footprint of the house and is currently an open plan with unlimited potential. Accessed from either the parlor level or underneath the front stoop, this expansive space offers numerous options including additional bedrooms, a private office or a separate guest apartment. The full cellar below is finished as a home gym and offers a large separate laundry room and endless amounts of storage. Additional amenities include multi-zoned central air-conditioning, custom-milled bookshelves, copious amounts of storage and a charming powder room for guests.
This very special offering presents a rare opportunity to live in one of New York's most treasured landmarked homes and will appeal to those who appreciate history and have a passion for preservation. And of course, there's the alluring Soho location, surrounded by historically significant architecture with great restaurants, cafe's, galleries, world class shopping and every possible convenience right at your doorstep. Truly one-of-a-kind!
Featured in Architectural Digest and listed on the National Register of Historic Places, this rare, 24.5-foot wide townhouse has been sympathetically restored and is one of only three surviving merchant houses built in the transitional Federal/Greek Revival style. Located in Soho's Sullivan-Thompson Historic District, and built on land that was once part of the estate of former Vice President Aaron Burr, this iconic residence has tremendous curb appeal and offers exceptional charm with grand-scaled rooms, period details, 6 wood-burning fireplaces and bright exposures through original sash windows.
From the moment you ascend the high stoop and gaze up at the impressive front door, you know you've arrived someplace special. A wide entrance vestibule leads to a magnificent double parlor with soaring 14-foot ceilings, ornate plaster moldings, matching onyx fireplaces and light through historic 6-over-6 windows. Just beyond, a large Tuscan-inspired eat-in-kitchen completes the floor and provides access to a lush, intimate "secret garden" ideal for relaxing and dining al fresco.
The top two floors of the house are bathed in natural light and offer four large bedrooms each with a wood-burning fireplace, and two separate studies that easily convert to additional bedrooms. The ground floor English Basement extends the full footprint of the house and is currently an open plan with unlimited potential. Accessed from either the parlor level or underneath the front stoop, this expansive space offers numerous options including additional bedrooms, a private office or a separate guest apartment. The full cellar below is finished as a home gym and offers a large separate laundry room and endless amounts of storage. Additional amenities include multi-zoned central air-conditioning, custom-milled bookshelves, copious amounts of storage and a charming powder room for guests.
This very special offering presents a rare opportunity to live in one of New York's most treasured landmarked homes and will appeal to those who appreciate history and have a passion for preservation. And of course, there's the alluring Soho location, surrounded by historically significant architecture with great restaurants, cafe's, galleries, world class shopping and every possible convenience right at your doorstep. Truly one-of-a-kind!
Listing Courtesy of Brown Harris Stevens Residential Sales LLC
- View more details +
- Features
-
- A/C [Central]
- Close details -
- Contact
-
Matthew Coleman
LicenseLicensed Broker - President
W: 212-677-4040
M: 917-494-7209
- Mortgage Calculator
-

