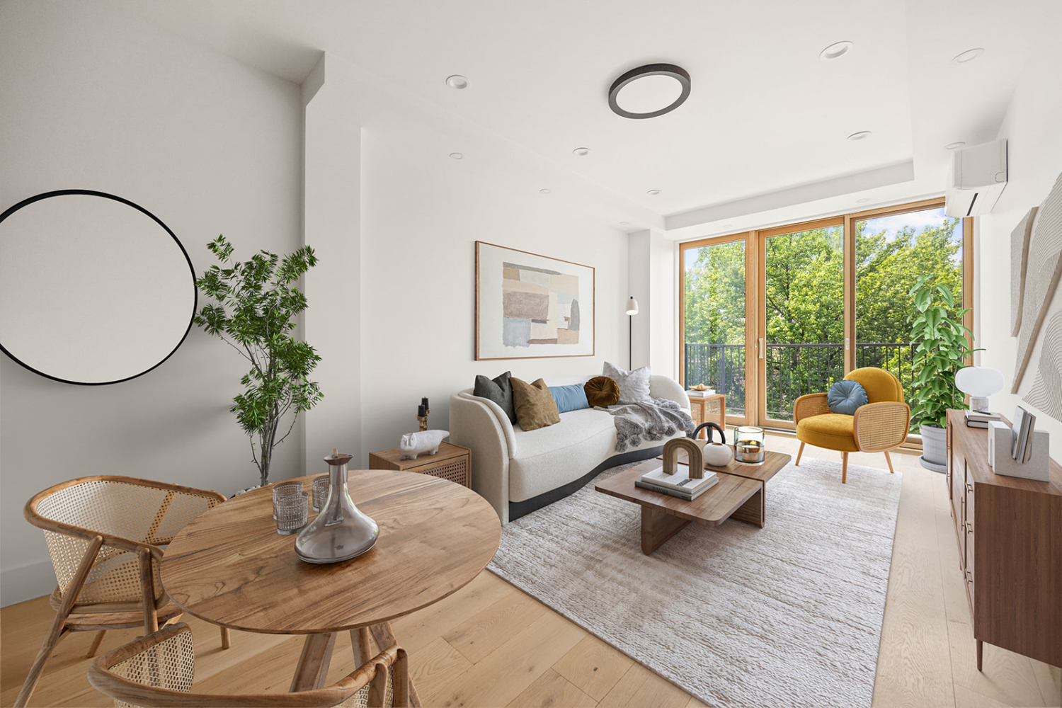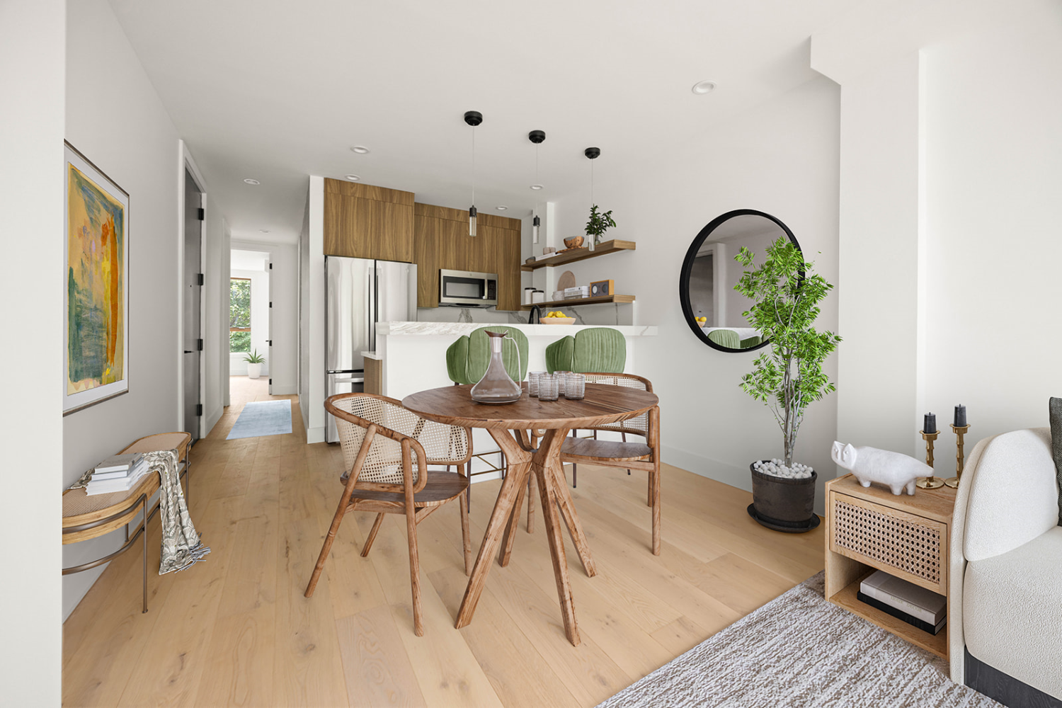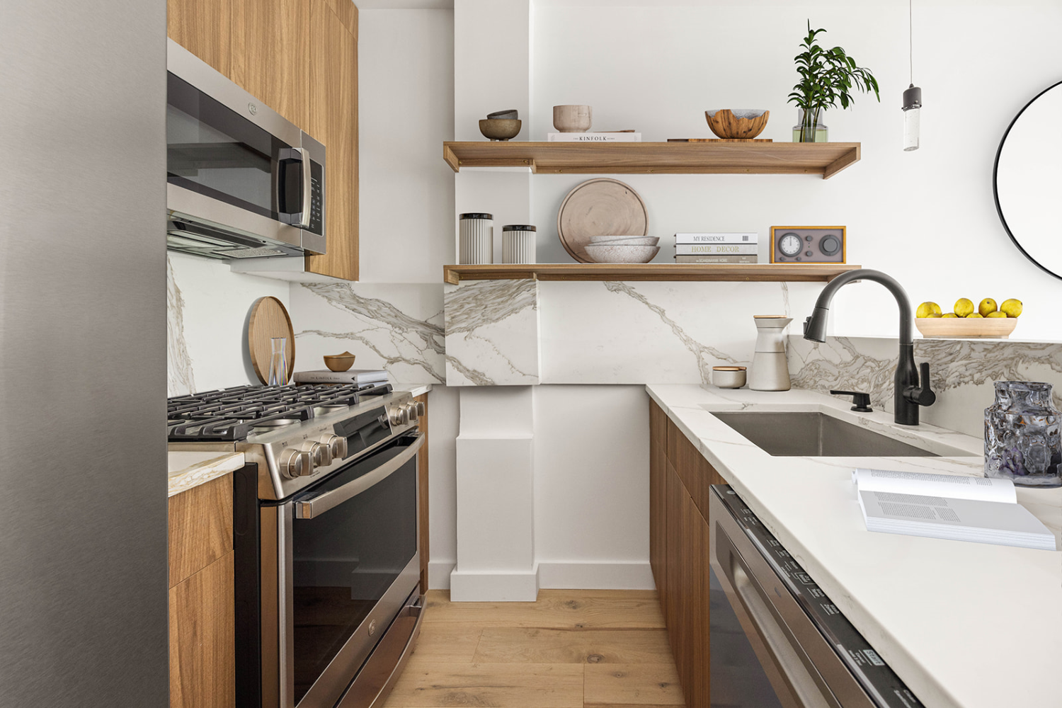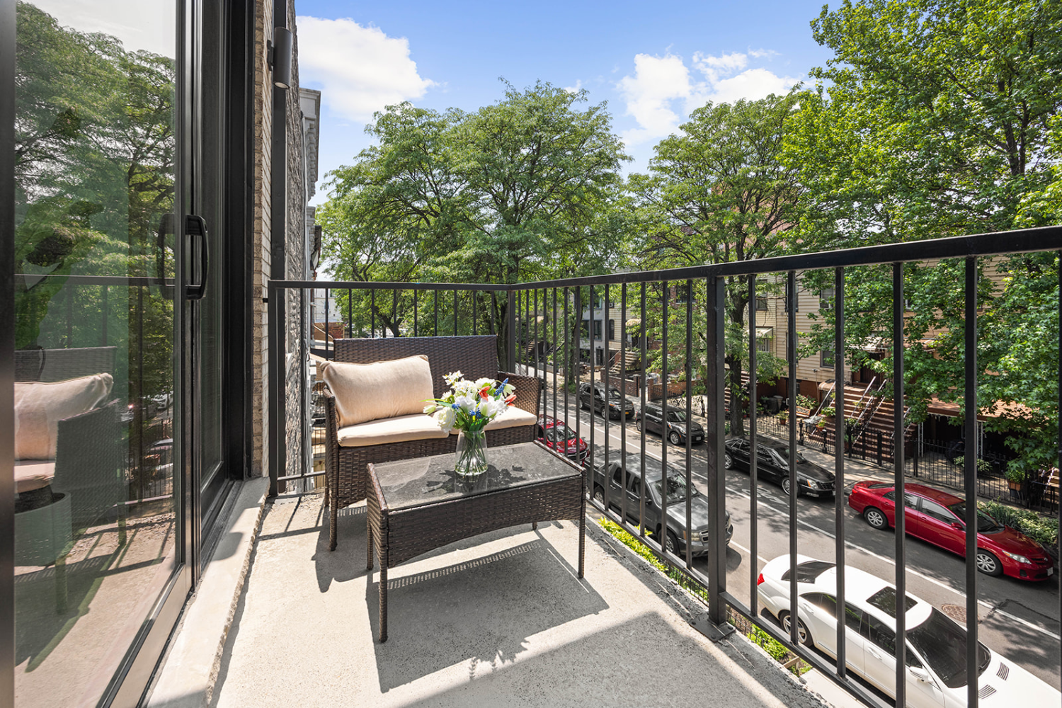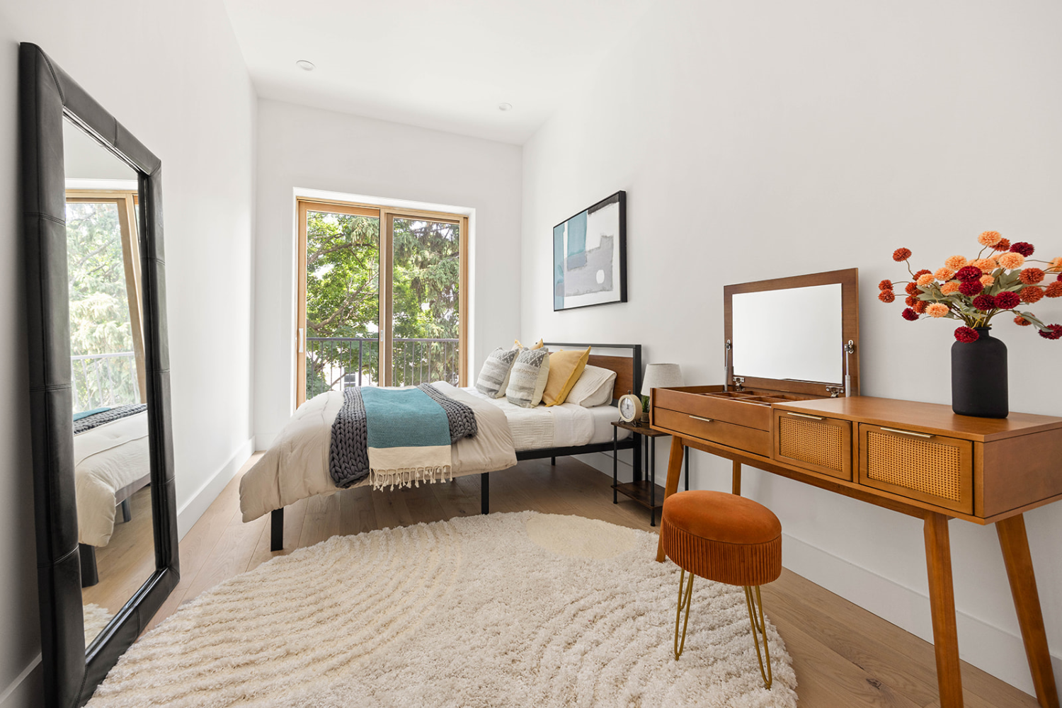
Bushwick | Evergreen Avenue & Central Avenue
- $ 899,000
- 3 Bedrooms
- 2 Bathrooms
- / Approx. SF/SM
- 90%Financing Allowed
- Details
- CondoOwnership
- $ 469Common Charges
- $ 637Real Estate Taxes
- ActiveStatus

- Description
-
Tucked away on a peaceful, tree-lined stretch of the avenue, 1198 Jefferson brings a boutique collection of just four residences to one of the neighborhood's most charming corridors. With classic Brooklyn character and a sense of tranquility that feels rare in the city, this address offers a quiet retreat while keeping Bushwick's lively energy within reach. All residences are floor-through, north and south-facing homes with generous square footage and private outdoor space, most of which have private storage rooms included.
The Penthouse is a sweeping 3-bedroom, 2-bathroom floor-through residence with dual balconies and soaring ceilings that add a dramatic verticality to the space. The main great room is generously proportioned and easily accommodates a large dining table and a variety of living room furniture configurations. Off the main living space is a sizable balcony offering quaint views to the quiet street beyond. In the spring and summer months, you'll enjoy verdant views of the stately trees that line the avenue. The chef's kitchen off the main living space features full-sized stainless steel appliances and ample counter space and storage for small appliances and decor alike.
The spacious room adjacent to the main living space can easily be utilized as a second bedroom or a generously sized home office. The large closet features Shaker-style doors and ample built-in shelving - making storage a breeze.
Making your way to the other side of the home, you'll find the first full bath, complete with a luxurious soaking tub, large-format tiling, and a stackable LG washer/dryer. Directly adjacent, you'll find another sizable bedroom with dramatic garden views and ample closet space.
The primary suite features its own generous balcony-a perfect spot to enjoy your morning coffee or tea at a caf table. Garden views enhance the spacious floor plan, creating an even greater sense of openness. The floor plan is expansive enough to accommodate a king-sized bed, a spacious closet, and a versatile configuration of bedroom furniture. The ensuite bathroom features a large stall shower, lovely large-format tile work, and a floating vanity.
Residents of 1198 Jefferson Avenue are surrounded by local favorites, including Phil's, Father Knows Best, Irving General, Money Cat, Fazio's, Tikal Cafe, Caffeine Underground, Bar Cornelia, and Halsey Ale House. The property also offers convenient access to multiple subway lines and Irving Square Park.
This is not an offering. The complete Offering Terms are in an Offering Plan available from Sponsor. File No. CD24-0147Tucked away on a peaceful, tree-lined stretch of the avenue, 1198 Jefferson brings a boutique collection of just four residences to one of the neighborhood's most charming corridors. With classic Brooklyn character and a sense of tranquility that feels rare in the city, this address offers a quiet retreat while keeping Bushwick's lively energy within reach. All residences are floor-through, north and south-facing homes with generous square footage and private outdoor space, most of which have private storage rooms included.
The Penthouse is a sweeping 3-bedroom, 2-bathroom floor-through residence with dual balconies and soaring ceilings that add a dramatic verticality to the space. The main great room is generously proportioned and easily accommodates a large dining table and a variety of living room furniture configurations. Off the main living space is a sizable balcony offering quaint views to the quiet street beyond. In the spring and summer months, you'll enjoy verdant views of the stately trees that line the avenue. The chef's kitchen off the main living space features full-sized stainless steel appliances and ample counter space and storage for small appliances and decor alike.
The spacious room adjacent to the main living space can easily be utilized as a second bedroom or a generously sized home office. The large closet features Shaker-style doors and ample built-in shelving - making storage a breeze.
Making your way to the other side of the home, you'll find the first full bath, complete with a luxurious soaking tub, large-format tiling, and a stackable LG washer/dryer. Directly adjacent, you'll find another sizable bedroom with dramatic garden views and ample closet space.
The primary suite features its own generous balcony-a perfect spot to enjoy your morning coffee or tea at a caf table. Garden views enhance the spacious floor plan, creating an even greater sense of openness. The floor plan is expansive enough to accommodate a king-sized bed, a spacious closet, and a versatile configuration of bedroom furniture. The ensuite bathroom features a large stall shower, lovely large-format tile work, and a floating vanity.
Residents of 1198 Jefferson Avenue are surrounded by local favorites, including Phil's, Father Knows Best, Irving General, Money Cat, Fazio's, Tikal Cafe, Caffeine Underground, Bar Cornelia, and Halsey Ale House. The property also offers convenient access to multiple subway lines and Irving Square Park.
This is not an offering. The complete Offering Terms are in an Offering Plan available from Sponsor. File No. CD24-0147
Listing Courtesy of Corcoran Group
- View more details +
- Features
-
- A/C
- Washer / Dryer
- Outdoor
-
- Balcony
- Close details -
- Contact
-
Matthew Coleman
LicenseLicensed Broker - President
W: 212-677-4040
M: 917-494-7209
- Mortgage Calculator
-











