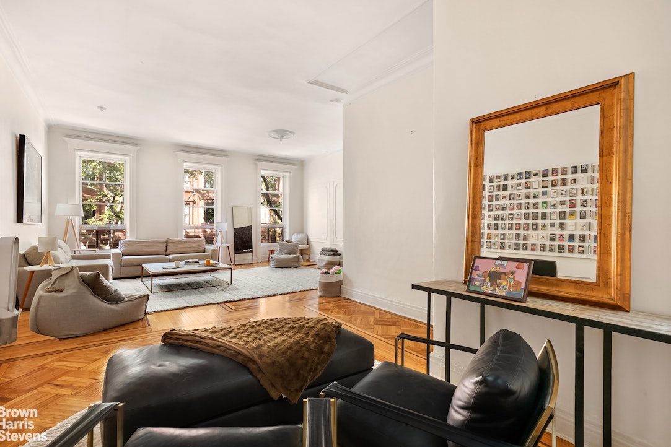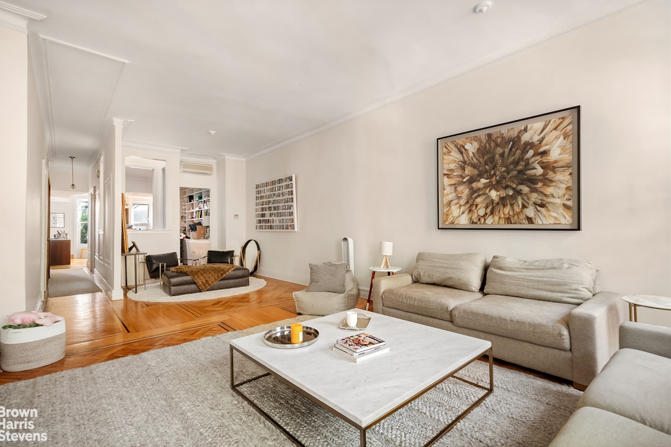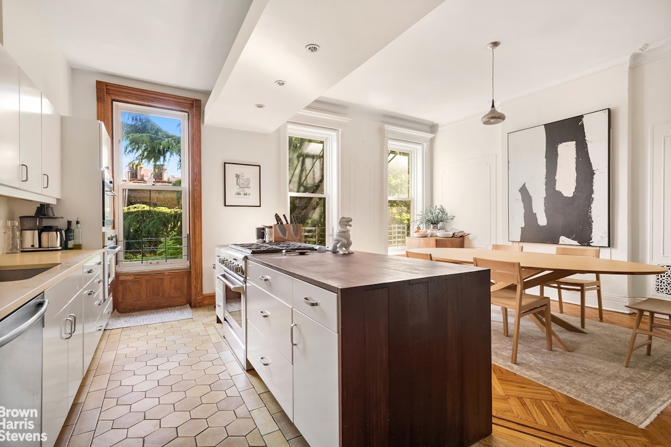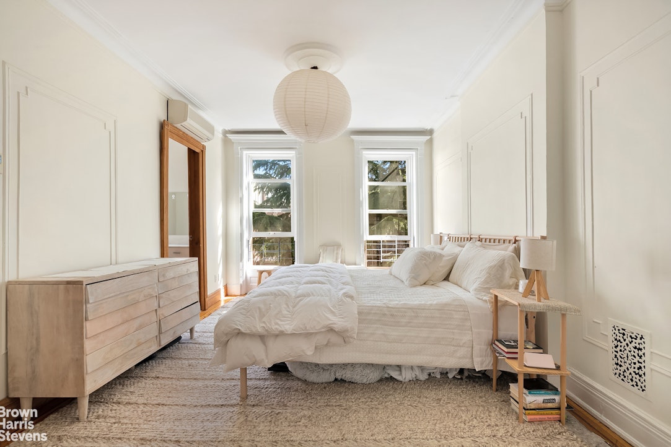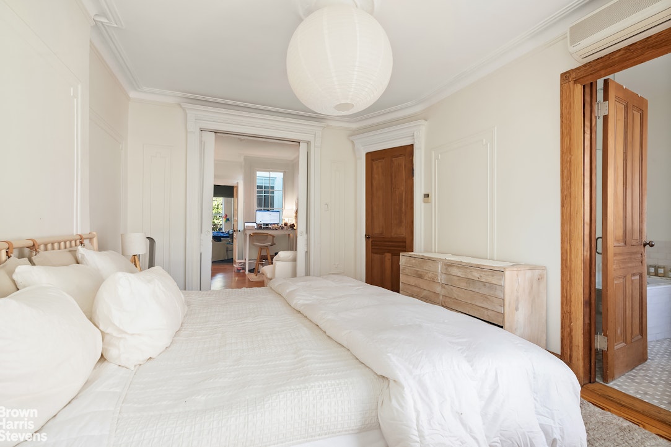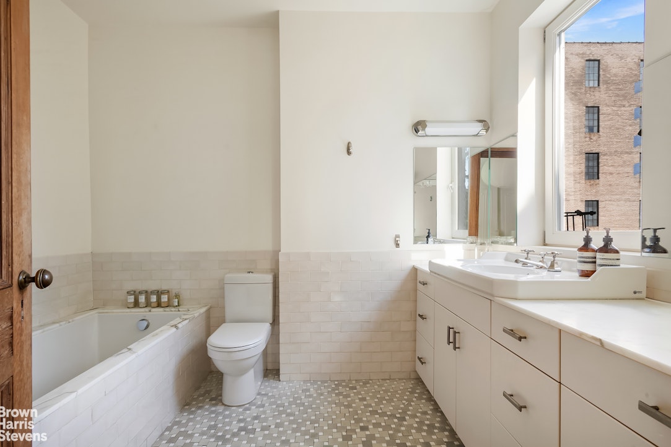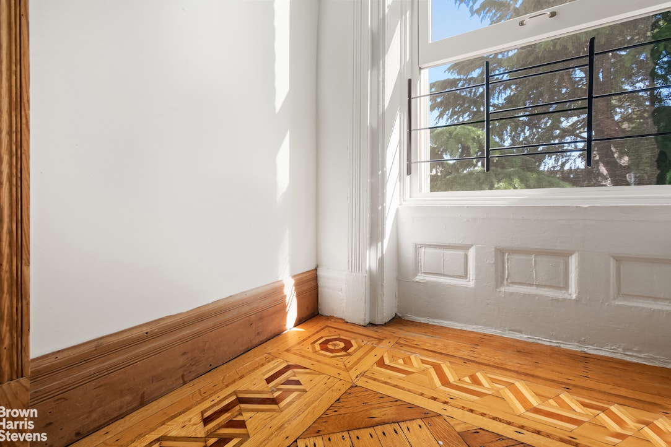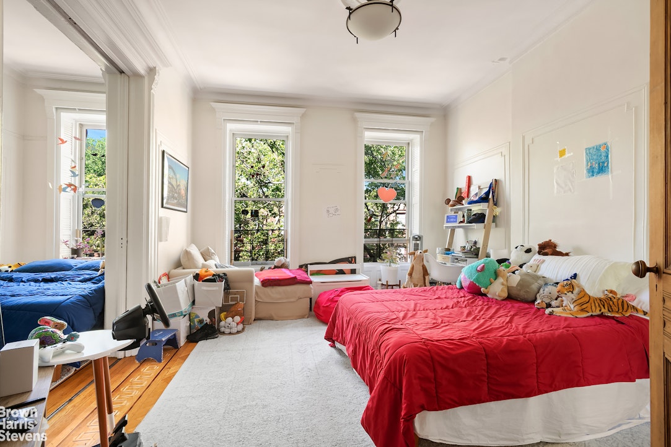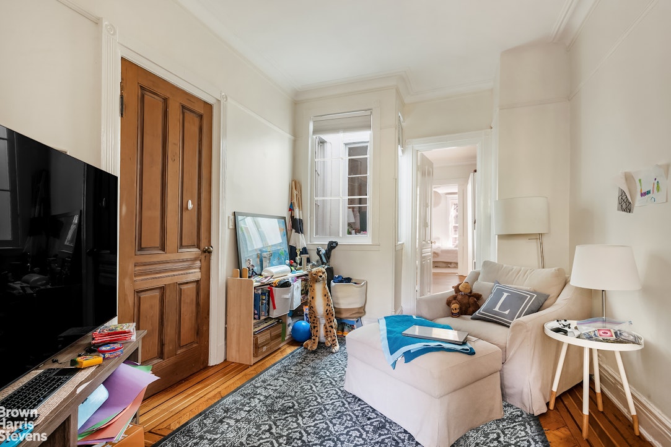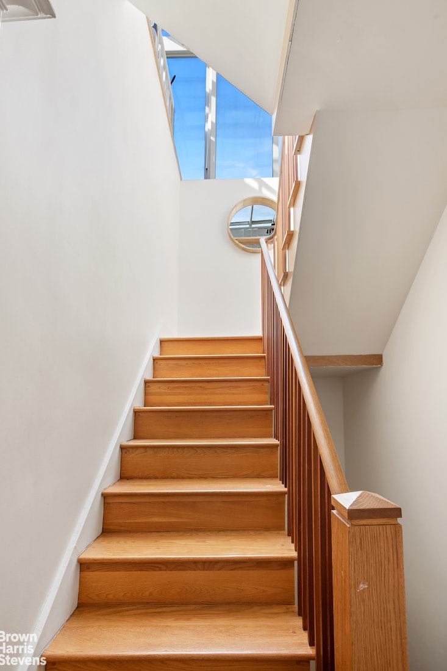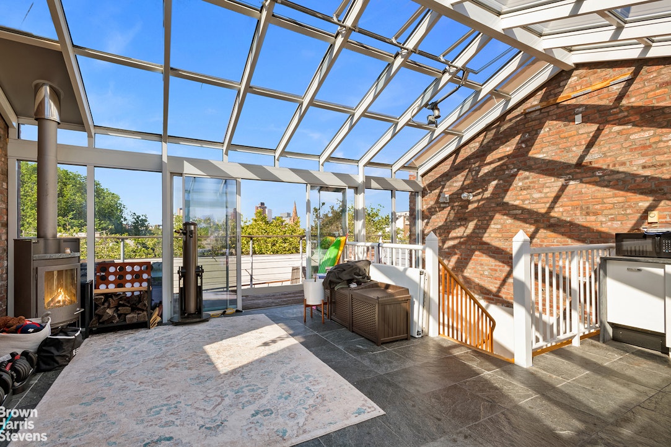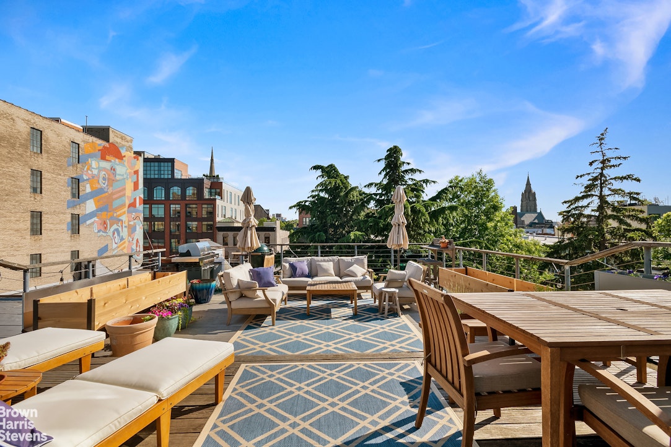
Park Slope | 6th Avenue & 7th Avenue
- $ 15,000
- 4 Bedrooms
- 2.5 Bathrooms
- / Approx. SF/SM
- 12-24Term
- Details
- Rental PropertyOwnership
- ActiveStatus

- Description
-
Loft-like triplex penthouse in an extra wide and deep brownstone on one of the most picturesque tree-lined streets in the Park Slope Historic District. With 3,000SF of living space, 4 bedrooms, 2.5 bathrooms, and over 700SF of roof terrace, this unique apartment is a rare find in the center of one of Brooklyn's most desirable neighborhoods.
With dimensions of 21.33ft wide by 66ft long, this apartment is deceptively spacious, offering far more square footage per floor than your average brownstone home. The main entry floor features an expansive living room in front with 11ft high ceiling, original hardwood parquet floors, plaster wall and ceiling moldings, pocket doors and plenty of carved woodwork throughout. In the rear is a massive open kitchen and dining area equipped with appliances by Bosch and GE Monogram & Miele (including two ovens!), granite countertops, a large pantry closet and tons of cabinet storage. Lovely views of the South-facing garden with its towering pine tree. In between the living room and kitchen is a dedicated library or media room with a unique windowed light well that reaches up to the roof level. Also on this level is a half bathroom, large storage room and multi-zoned HVAC.
The second level features a master bedroom in the rear its own en-suite windowed bathroom with deep-soaking tub and separate shower stall. There is an additional large bedroom in front, with pocket doors that can close to create a smaller bedroom, as well as a skylit interior room that can serve as a guest room or home office. An additional full bathroom, laundry room with a washer/dryer & sink, big walk-in closet and multi-zoned HVAC are also found on this floor. Ascending the stairs to the top level, one finds an impressive glass enclosed solarium with a kitchenette, wood burning fireplace, heated floors and access to two roof terraces with views of Brooklyn rooftops and the Manhattan skyline.
Designed by architect Frederick E. Lockwood and built in 1882 , this Neo-Grec style brownstone is situated on a stunning landmarked block. Fantastically convenient North Park Slope location, between 6th and 7th Ave, within a few blocks of Prospect Park and the B,Q,2,3 trains. The Park Slope Food Coop is on the next block down and there is an utterly charming coffee shop just down the street with a CitiBike stand right in front.
Pets allowed case by case. Available for August occupancy.
Credit screening fee $20 required with application.Loft-like triplex penthouse in an extra wide and deep brownstone on one of the most picturesque tree-lined streets in the Park Slope Historic District. With 3,000SF of living space, 4 bedrooms, 2.5 bathrooms, and over 700SF of roof terrace, this unique apartment is a rare find in the center of one of Brooklyn's most desirable neighborhoods.
With dimensions of 21.33ft wide by 66ft long, this apartment is deceptively spacious, offering far more square footage per floor than your average brownstone home. The main entry floor features an expansive living room in front with 11ft high ceiling, original hardwood parquet floors, plaster wall and ceiling moldings, pocket doors and plenty of carved woodwork throughout. In the rear is a massive open kitchen and dining area equipped with appliances by Bosch and GE Monogram & Miele (including two ovens!), granite countertops, a large pantry closet and tons of cabinet storage. Lovely views of the South-facing garden with its towering pine tree. In between the living room and kitchen is a dedicated library or media room with a unique windowed light well that reaches up to the roof level. Also on this level is a half bathroom, large storage room and multi-zoned HVAC.
The second level features a master bedroom in the rear its own en-suite windowed bathroom with deep-soaking tub and separate shower stall. There is an additional large bedroom in front, with pocket doors that can close to create a smaller bedroom, as well as a skylit interior room that can serve as a guest room or home office. An additional full bathroom, laundry room with a washer/dryer & sink, big walk-in closet and multi-zoned HVAC are also found on this floor. Ascending the stairs to the top level, one finds an impressive glass enclosed solarium with a kitchenette, wood burning fireplace, heated floors and access to two roof terraces with views of Brooklyn rooftops and the Manhattan skyline.
Designed by architect Frederick E. Lockwood and built in 1882 , this Neo-Grec style brownstone is situated on a stunning landmarked block. Fantastically convenient North Park Slope location, between 6th and 7th Ave, within a few blocks of Prospect Park and the B,Q,2,3 trains. The Park Slope Food Coop is on the next block down and there is an utterly charming coffee shop just down the street with a CitiBike stand right in front.
Pets allowed case by case. Available for August occupancy.
Credit screening fee $20 required with application.
Listing Courtesy of Brown Harris Stevens Residential Sales LLC
- View more details +
- Features
-
- A/C
- COF
- Washer / Dryer
- Outdoor
-
- Terrace
- Close details -
- Contact
-
Matthew Coleman
LicenseLicensed Broker - President
W: 212-677-4040
M: 917-494-7209

