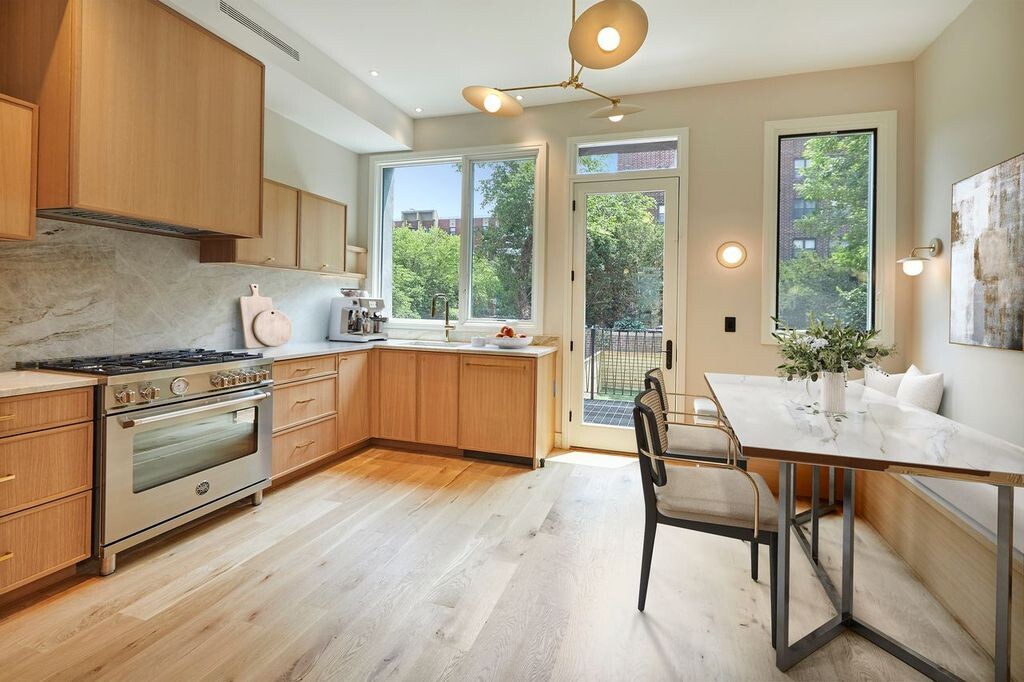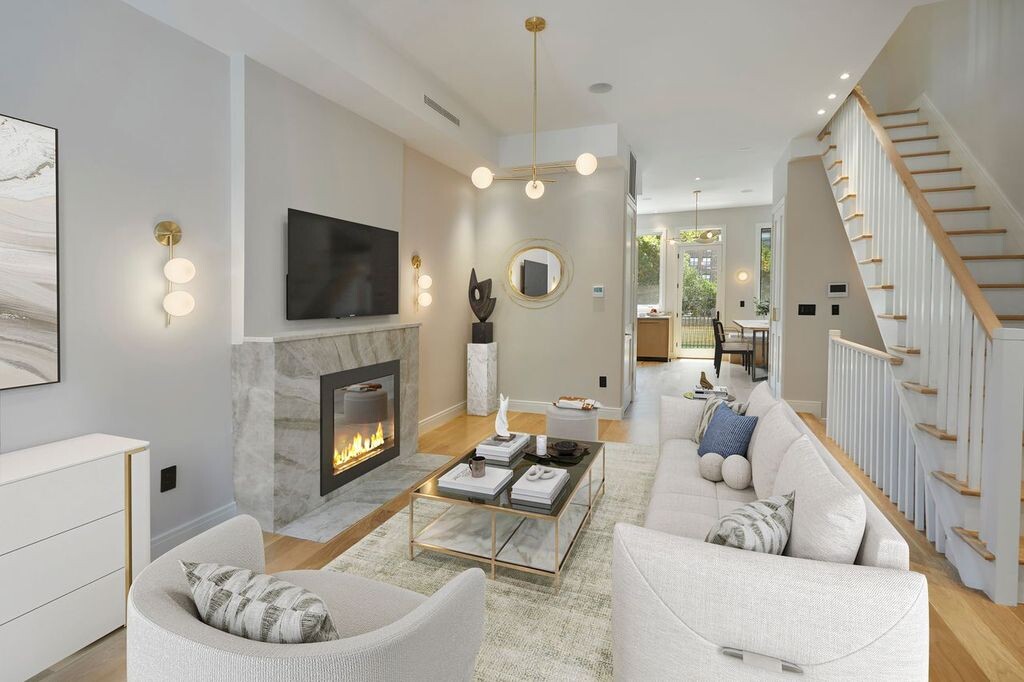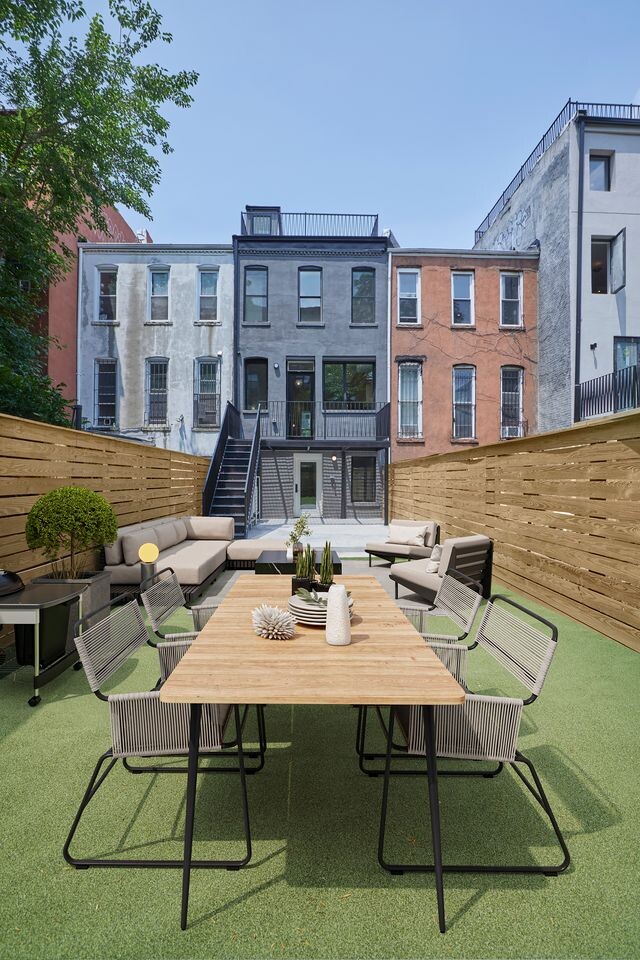
Bedford Stuyvesant | Patchen Avenue & Ralph Avenue
- $ 2,199,995
- Bedrooms
- Bathrooms
- TownhouseBuilding Type
- 2,667/248 Approx. SF/SM
- Details
-
- Multi-FamilyOwnership
- $ 4,944Anual RE Taxes
- 16'x40'Building Size
- 16'x100'Lot Size
- 1899Year Built
- ActiveStatus

- Description
-
Welcome to 824A Quincy Street, a fully reimagined, legal two-family townhouse in the heart of Bedford-Stuyvesant, Brooklyn. This stunning home has been completely gut renovated, blending historic charm with modern luxury and cutting-edge smart technology.
Step inside the owner's triplex and be greeted by a working wood-burning fireplace, perfect for cozy evenings. The brand-new eat-in kitchen is a chef's dream, outfitted with marble countertops, top-of-the-line appliances, and a custom built-in corner dining nook framed by oversized windows that overlook your decked backyard - a private urban sanctuary ideal for entertaining or relaxing.
Smart home living is at your fingertips with Lutron lighting, built-in Bluetooth speakers, and a full suite of modern conveniences throughout.
Upstairs, the primary suite is a true retreat featuring a wall of custom closets and a skylit, spa-like en suite bath with designer finishes. Two additional bedrooms and another full bathroom with a deep soaking tub and skylight round out the top floor. A staircase leads to the bulkhead and dream rooftop - the perfect canvas for a private garden or rooftop lounge.
The fully finished cellar offers flexible space for a Peloton studio, playroom, or home theater - whatever suits your lifestyle.
And if that wasn't enough, the property includes a beautifully finished garden-level apartment with its own entrance - ideal for generating rental income or hosting extended family with ease.
Don't miss this rare opportunity to own a turn-key home that checks every box - luxury, space, smart features, outdoor living, and income potential - all on a tree-lined street in one of Brooklyn's most sought-after neighborhoods.Welcome to 824A Quincy Street, a fully reimagined, legal two-family townhouse in the heart of Bedford-Stuyvesant, Brooklyn. This stunning home has been completely gut renovated, blending historic charm with modern luxury and cutting-edge smart technology.
Step inside the owner's triplex and be greeted by a working wood-burning fireplace, perfect for cozy evenings. The brand-new eat-in kitchen is a chef's dream, outfitted with marble countertops, top-of-the-line appliances, and a custom built-in corner dining nook framed by oversized windows that overlook your decked backyard - a private urban sanctuary ideal for entertaining or relaxing.
Smart home living is at your fingertips with Lutron lighting, built-in Bluetooth speakers, and a full suite of modern conveniences throughout.
Upstairs, the primary suite is a true retreat featuring a wall of custom closets and a skylit, spa-like en suite bath with designer finishes. Two additional bedrooms and another full bathroom with a deep soaking tub and skylight round out the top floor. A staircase leads to the bulkhead and dream rooftop - the perfect canvas for a private garden or rooftop lounge.
The fully finished cellar offers flexible space for a Peloton studio, playroom, or home theater - whatever suits your lifestyle.
And if that wasn't enough, the property includes a beautifully finished garden-level apartment with its own entrance - ideal for generating rental income or hosting extended family with ease.
Don't miss this rare opportunity to own a turn-key home that checks every box - luxury, space, smart features, outdoor living, and income potential - all on a tree-lined street in one of Brooklyn's most sought-after neighborhoods.
Listing Courtesy of Corcoran Group
- View more details +
- Features
-
- A/C [Central]
- Close details -
- Contact
-
Matthew Coleman
LicenseLicensed Broker - President
W: 212-677-4040
M: 917-494-7209
- Mortgage Calculator
-
















