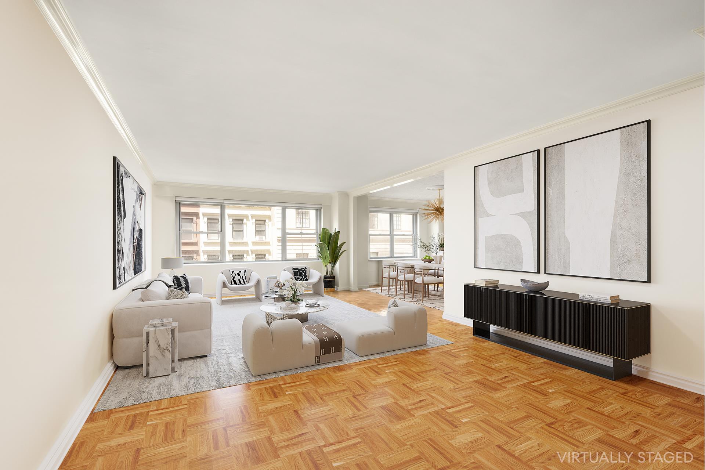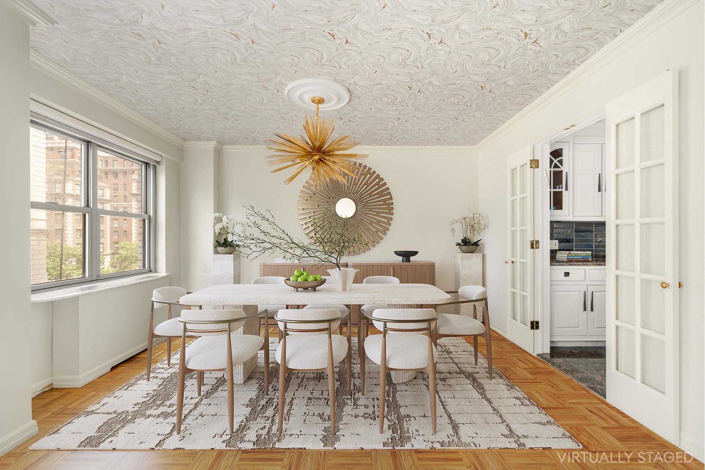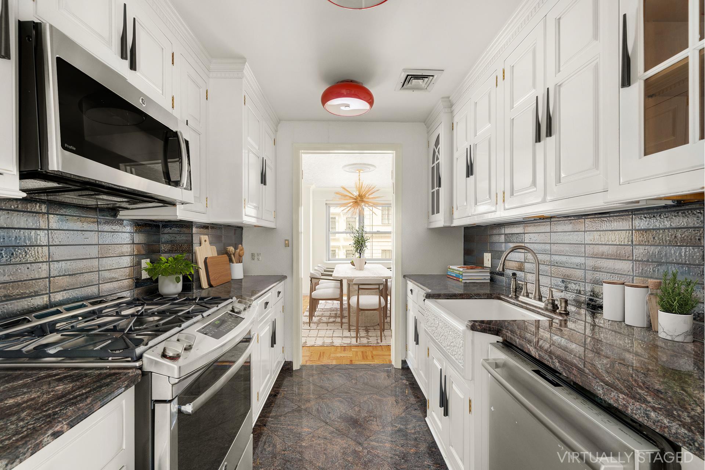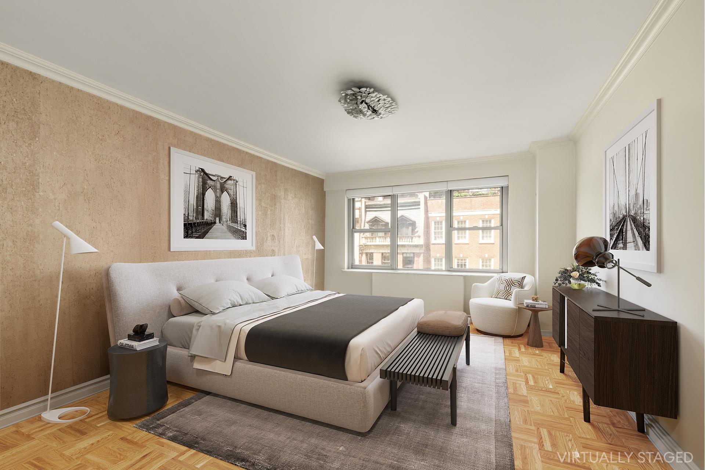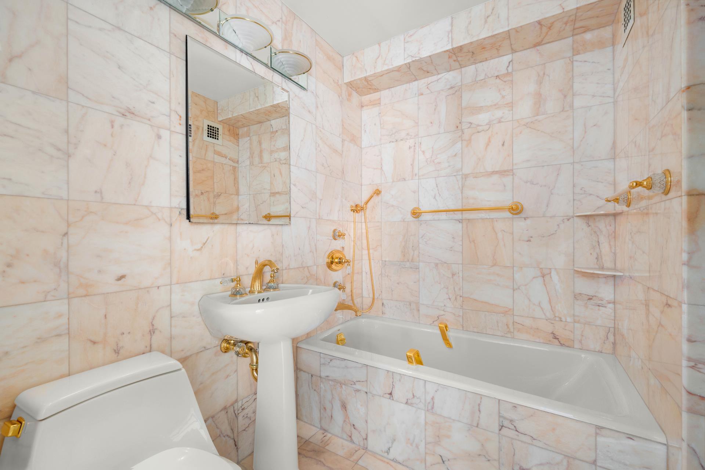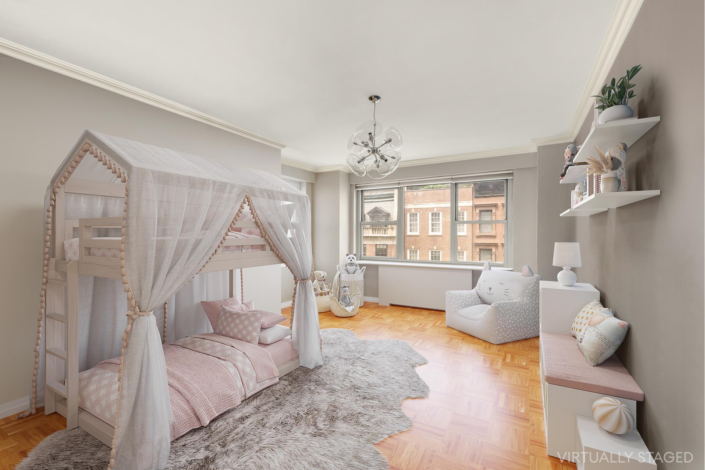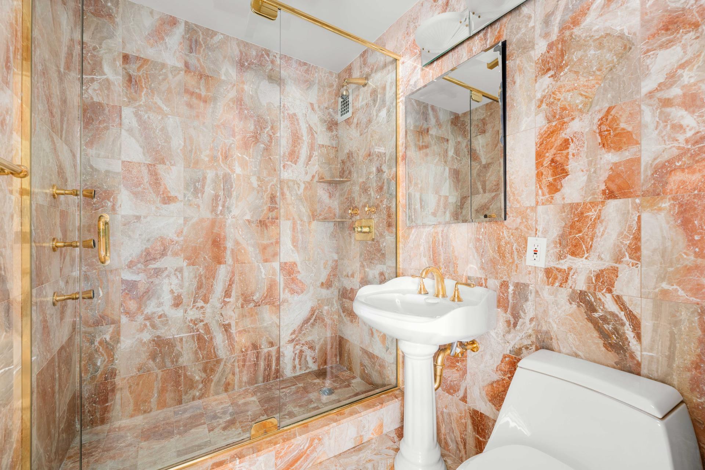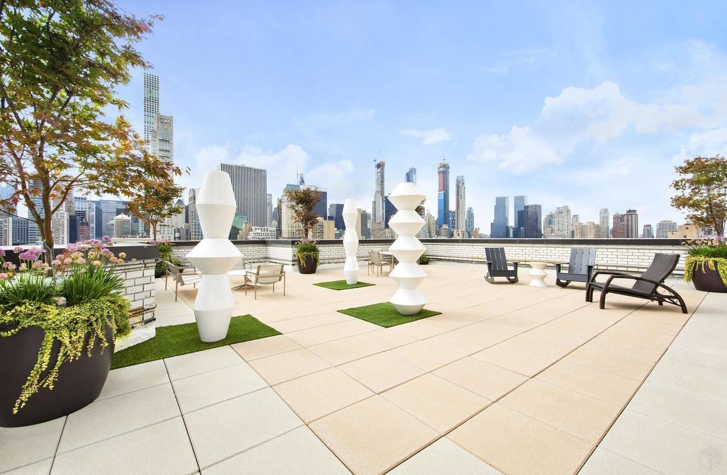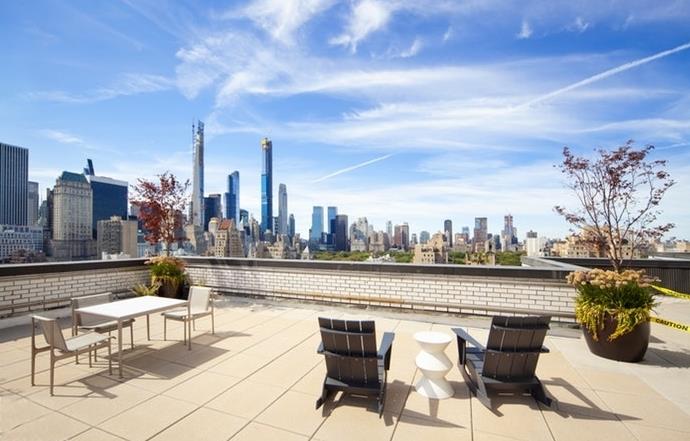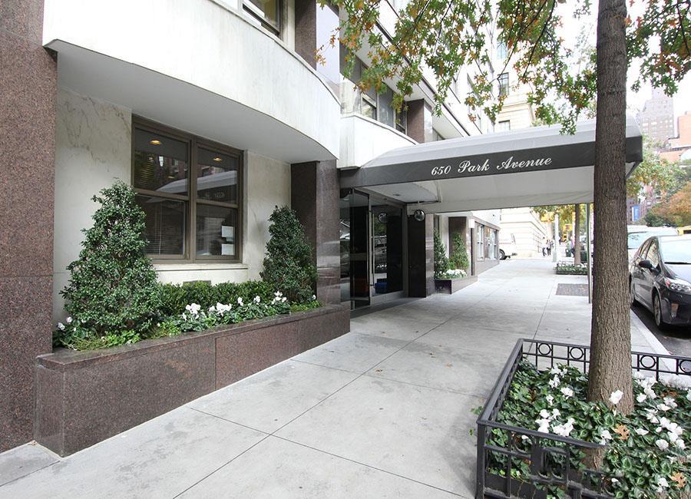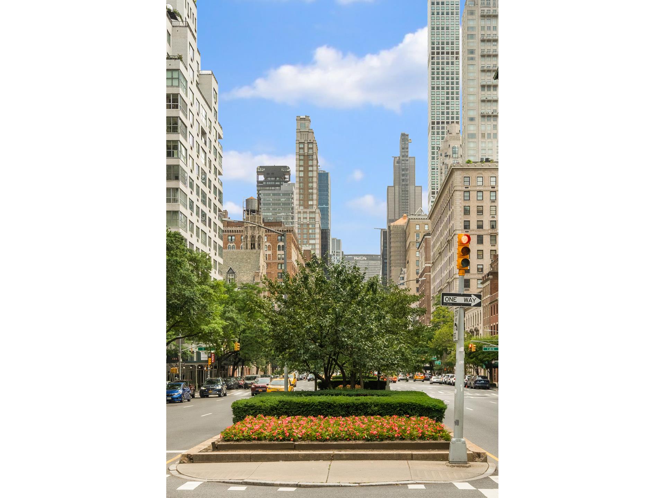
Upper East Side | East 66th Street & East 67th Street
- $ 1,950,000
- 2 Bedrooms
- 2.5 Bathrooms
- 1,500/139 Approx. SF/SM
- 50%Financing Allowed
- Details
- Co-opOwnership
- $ 3,960Maintenance
- ActiveStatus

- Description
-
Park Avenue Sophistication - A Gracious 2-Bedroom, 2.5-Bath Residence with Timeless Refinement
In the heart of Manhattan's most prestigious avenue, this grand 1,550-square-foot residence offers a rare blend of scale, light, and luxury within a premier white-glove cooperative.
From the moment you enter, the scale and sophistication of the home are immediately apparent. An expansive gallery introduces the home's refined layout, seamlessly connecting entertaining and private spaces. The expansive living area is designed for both comfort and impact, with oversized proportions and serene outlooks that create a sense of calm in the heart of the city.
The formal dining space sits just off the main entertaining area, offering an elegant backdrop for intimate gatherings or large-scale entertaining. The thoughtfully designed chef's kitchen features sleek white lacquer cabinetry, granite countertops, premium appliances, and a walk-in pantry with an ideal setup for in-unit laundry. Additional details include refinished parquet floors, classic crown moldings, and exceptional storage throughout.
The residence features two generously proportioned bedrooms, each with excellent natural light and exceptional closet space. The primary suite is a private sanctuary, complete with a marble-clad en-suite bath and thoughtfully designed dressing area. The second bedroom also enjoys its own full marble bath, while a beautifully appointed powder room serves guests.
This white-glove building offers a full suite of amenities: 24-hour doorman and concierge, live-in resident manager, state-of-the-art fitness center, landscaped rooftop terrace, private storage (transferred with the unit), and on-site garage with discounted rates for shareholders. Maintenance includes gas, electricity, and basic cable.
Pied- -terre ownership and pets are welcome.
Park Avenue Sophistication - A Gracious 2-Bedroom, 2.5-Bath Residence with Timeless Refinement
In the heart of Manhattan's most prestigious avenue, this grand 1,550-square-foot residence offers a rare blend of scale, light, and luxury within a premier white-glove cooperative.
From the moment you enter, the scale and sophistication of the home are immediately apparent. An expansive gallery introduces the home's refined layout, seamlessly connecting entertaining and private spaces. The expansive living area is designed for both comfort and impact, with oversized proportions and serene outlooks that create a sense of calm in the heart of the city.
The formal dining space sits just off the main entertaining area, offering an elegant backdrop for intimate gatherings or large-scale entertaining. The thoughtfully designed chef's kitchen features sleek white lacquer cabinetry, granite countertops, premium appliances, and a walk-in pantry with an ideal setup for in-unit laundry. Additional details include refinished parquet floors, classic crown moldings, and exceptional storage throughout.
The residence features two generously proportioned bedrooms, each with excellent natural light and exceptional closet space. The primary suite is a private sanctuary, complete with a marble-clad en-suite bath and thoughtfully designed dressing area. The second bedroom also enjoys its own full marble bath, while a beautifully appointed powder room serves guests.
This white-glove building offers a full suite of amenities: 24-hour doorman and concierge, live-in resident manager, state-of-the-art fitness center, landscaped rooftop terrace, private storage (transferred with the unit), and on-site garage with discounted rates for shareholders. Maintenance includes gas, electricity, and basic cable.
Pied- -terre ownership and pets are welcome.
Listing Courtesy of Douglas Elliman Real Estate
- View more details +
- Features
-
- A/C
- View / Exposure
-
- North Exposure
- Close details -
- Contact
-
Matthew Coleman
LicenseLicensed Broker - President
W: 212-677-4040
M: 917-494-7209
- Mortgage Calculator
-

