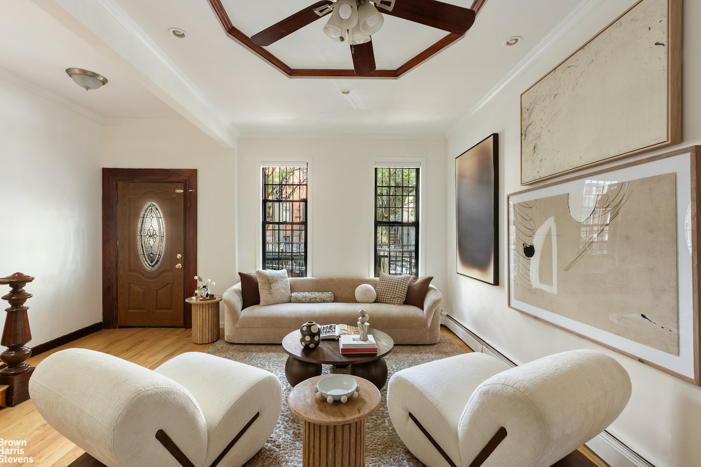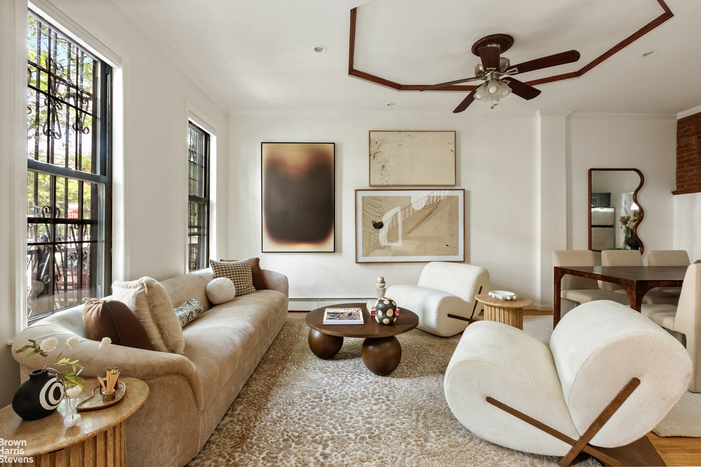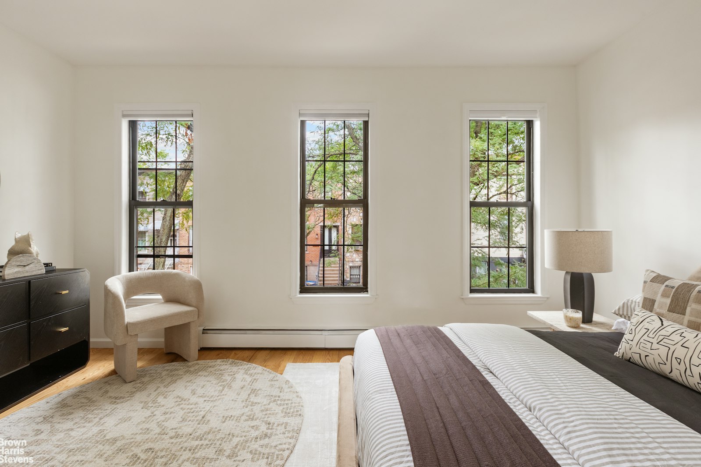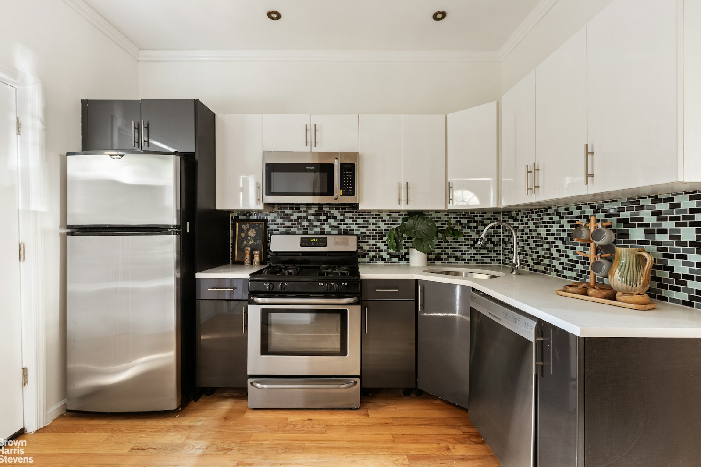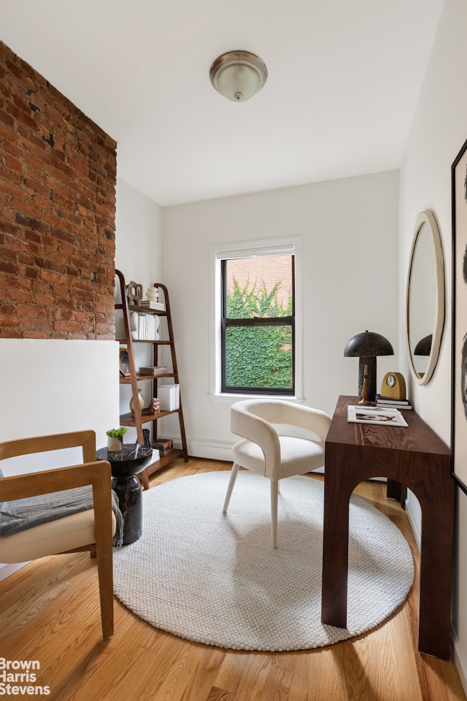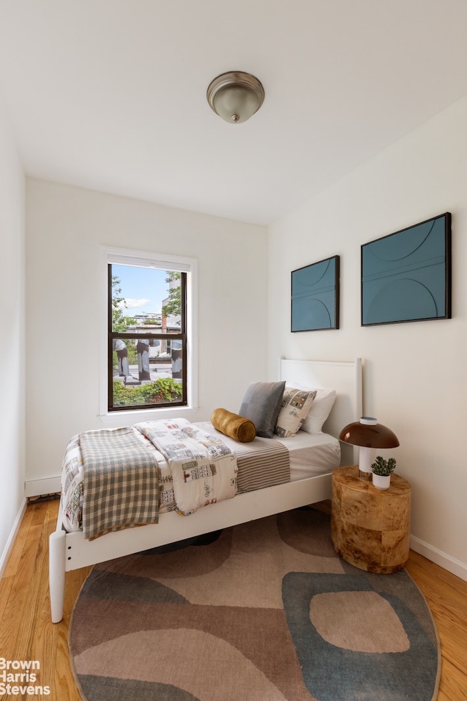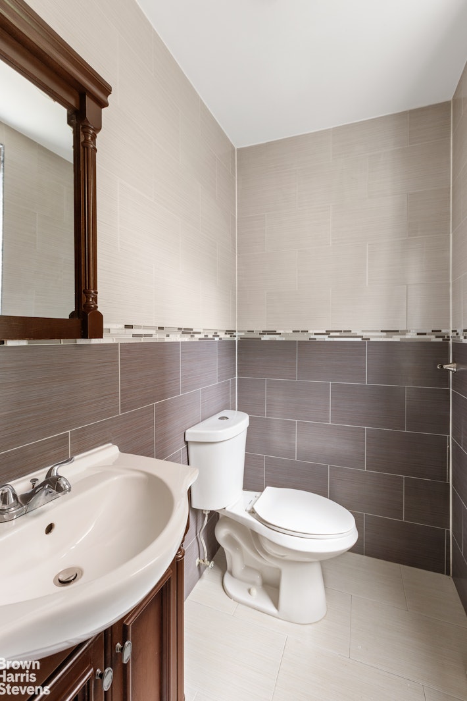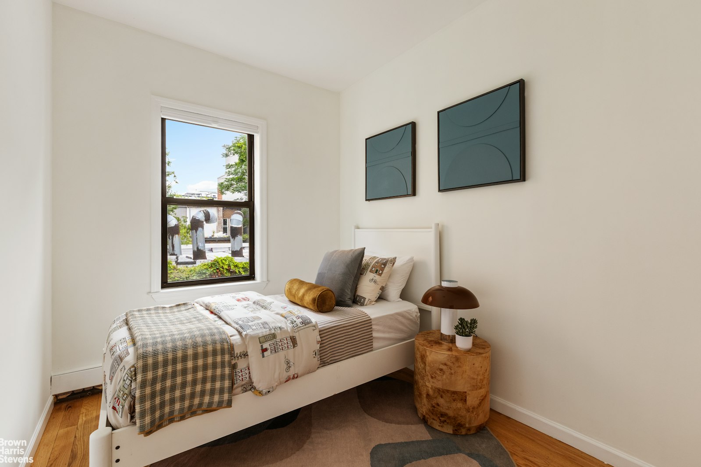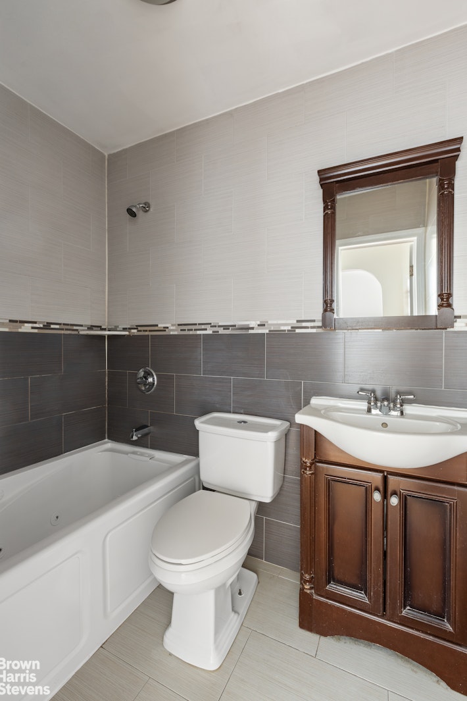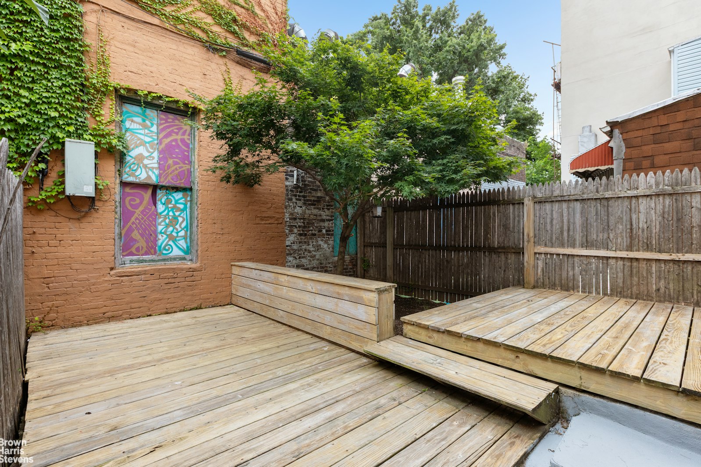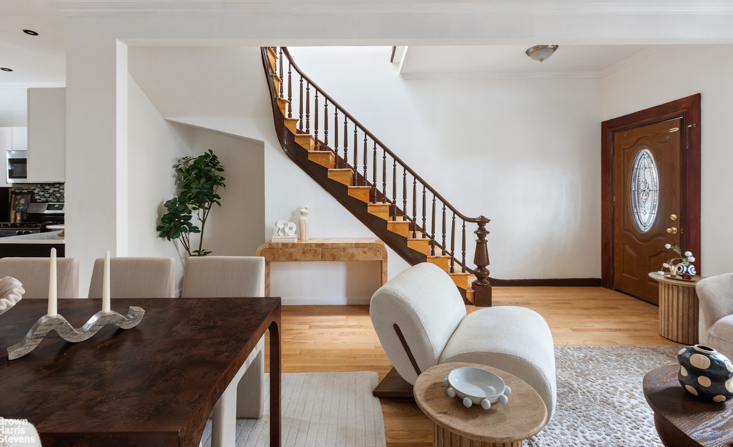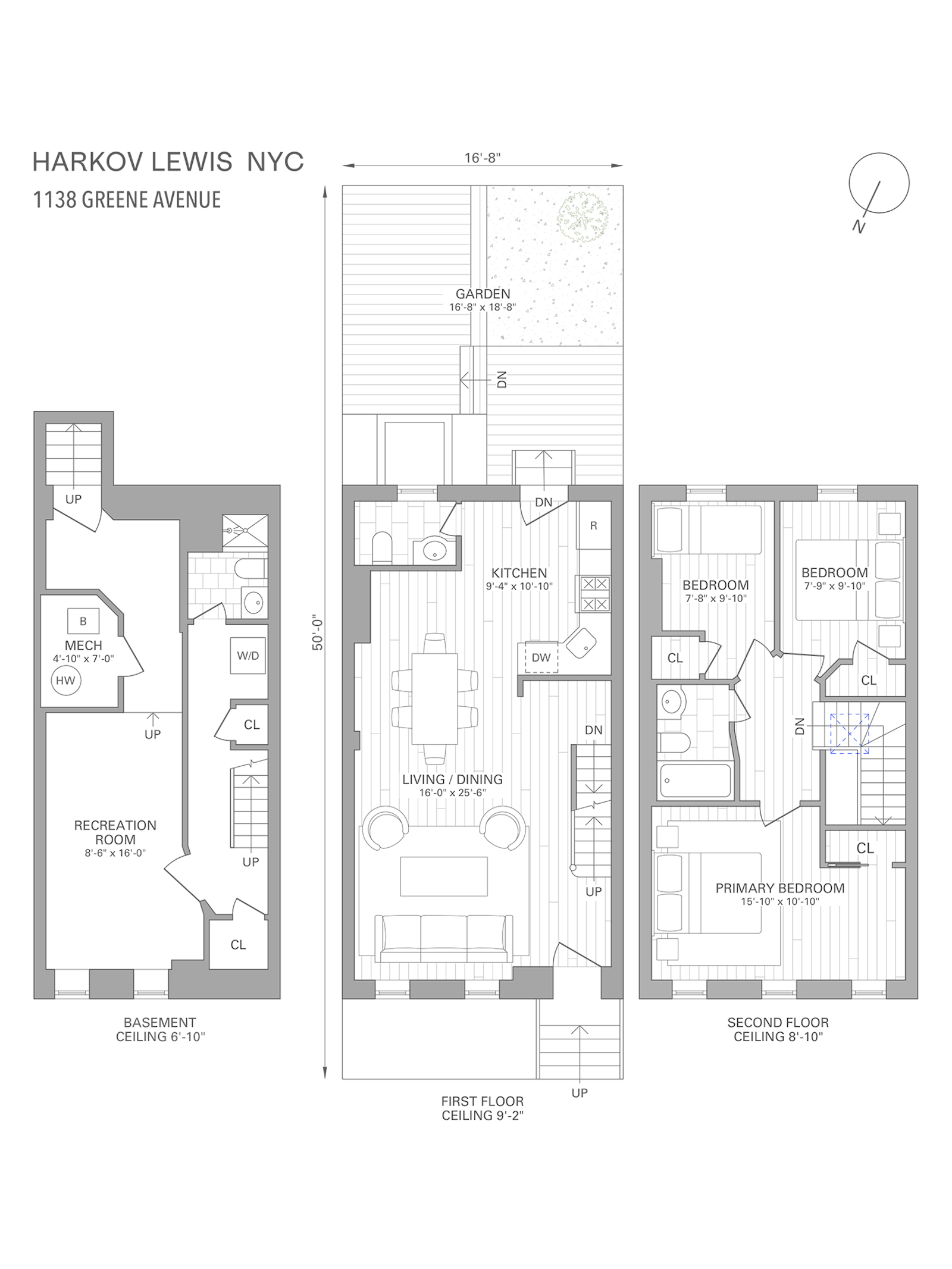
Bushwick | Bushwick Avenue & Evergreen Avenue
- $ 995,000
- Bedrooms
- Bathrooms
- TownhouseBuilding Type
- 1,000/93 Approx. SF/SM
- Details
-
- Single FamilyOwnership
- $ 2,244Anual RE Taxes
- 16'x30'Building Size
- 16'x50'Lot Size
- 1901Year Built
- ActiveStatus

- Description
-
This bright and inviting townhouse offers thoughtfully designed interiors, a private backyard, and a prime location in the heart of Bushwick-combining comfort, space, and accessibility in one of Brooklyn's most vibrant neighborhoods.
Step inside to a sprawling open-concept living and dining area, ideal for both relaxing and entertaining. Wide-plank hardwood floors, oversized windows, and a flexible layout set the tone for effortless everyday living. Just beyond, the eat-in kitchen is equipped with a full suite of stainless steel appliances, including a gas range with hood, dishwasher, and refrigerator, all complemented by ample cabinetry, a stylish tile backsplash, and direct access to your private outdoor space-perfect for al fresco dining or quiet evenings at home. A powder room adds extra convenience on this level.
Upstairs, discover two generously sized bedrooms, each offering sun-filled exposures and substantial closet space. The primary suite features a particularly spacious footprint with multiple oversized windows and an abundance of storage.
The finished basement level offers valuable bonus space, ideal for a recreation room, home office, or guest area, and is complete with a full bathroom and in-unit washer/dryer for added functionality.
Positioned on a tree-lined block with easy access to the M and J/Z trains, this home makes commuting throughout Brooklyn and into Manhattan effortless. Just moments away, enjoy the lively energy of Maria Hernandez Park and the neighborhood's renowned mix of local cafés, eclectic dining, and creative culture that make Bushwick one of Brooklyn's most desirable destinations.This bright and inviting townhouse offers thoughtfully designed interiors, a private backyard, and a prime location in the heart of Bushwick-combining comfort, space, and accessibility in one of Brooklyn's most vibrant neighborhoods.
Step inside to a sprawling open-concept living and dining area, ideal for both relaxing and entertaining. Wide-plank hardwood floors, oversized windows, and a flexible layout set the tone for effortless everyday living. Just beyond, the eat-in kitchen is equipped with a full suite of stainless steel appliances, including a gas range with hood, dishwasher, and refrigerator, all complemented by ample cabinetry, a stylish tile backsplash, and direct access to your private outdoor space-perfect for al fresco dining or quiet evenings at home. A powder room adds extra convenience on this level.
Upstairs, discover two generously sized bedrooms, each offering sun-filled exposures and substantial closet space. The primary suite features a particularly spacious footprint with multiple oversized windows and an abundance of storage.
The finished basement level offers valuable bonus space, ideal for a recreation room, home office, or guest area, and is complete with a full bathroom and in-unit washer/dryer for added functionality.
Positioned on a tree-lined block with easy access to the M and J/Z trains, this home makes commuting throughout Brooklyn and into Manhattan effortless. Just moments away, enjoy the lively energy of Maria Hernandez Park and the neighborhood's renowned mix of local cafés, eclectic dining, and creative culture that make Bushwick one of Brooklyn's most desirable destinations.
Listing Courtesy of Brown Harris Stevens Residential Sales LLC
- View more details +
- Features
-
- A/C
- Close details -
- Contact
-
Matthew Coleman
LicenseLicensed Broker - President
W: 212-677-4040
M: 917-494-7209
- Mortgage Calculator
-

