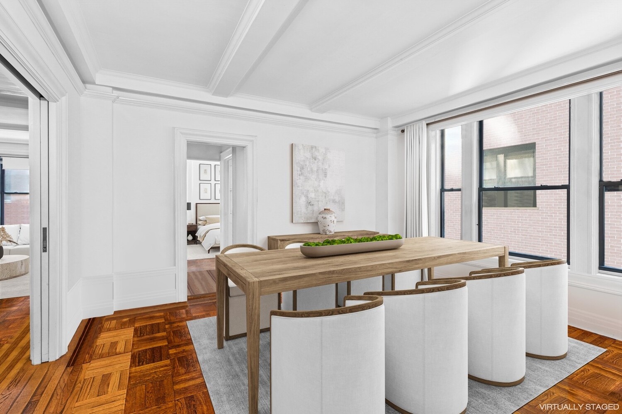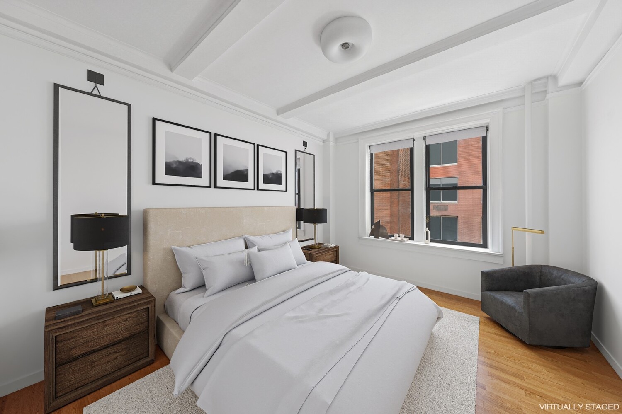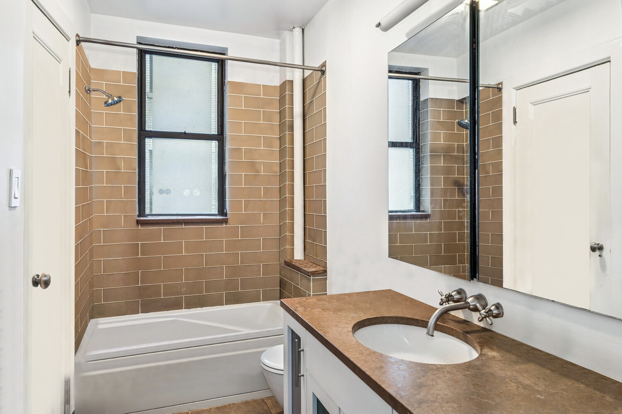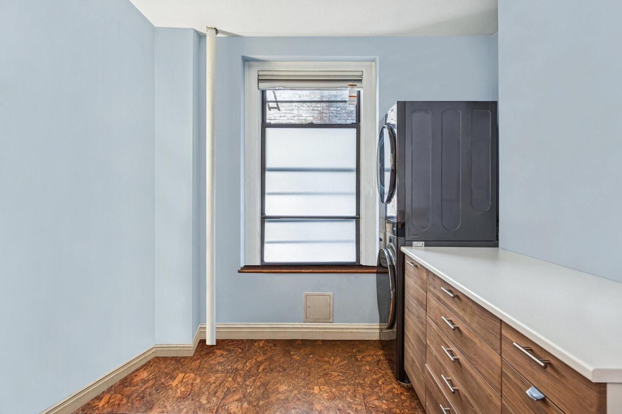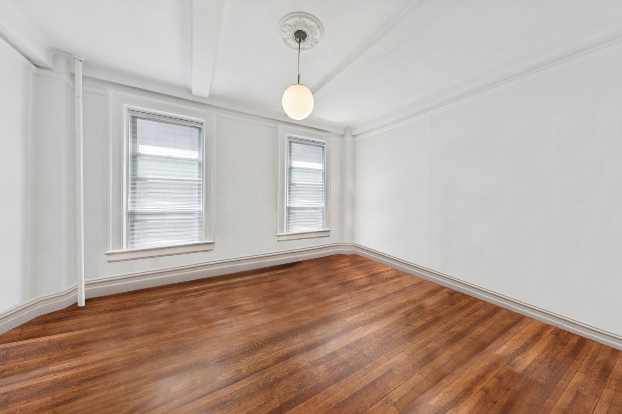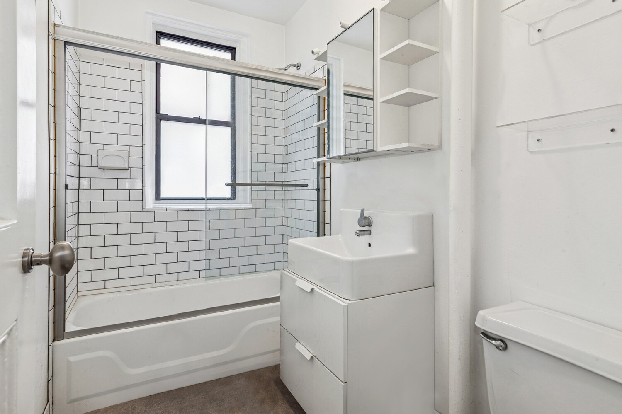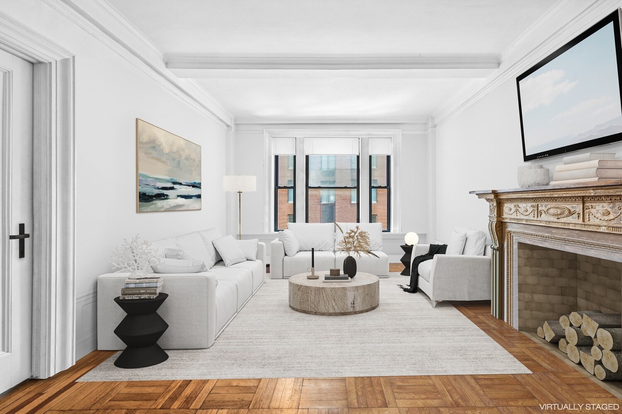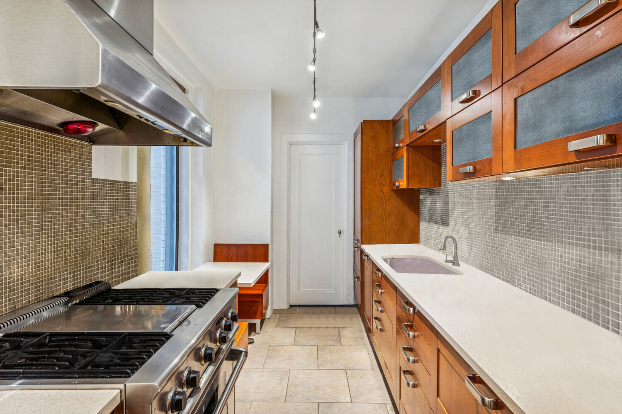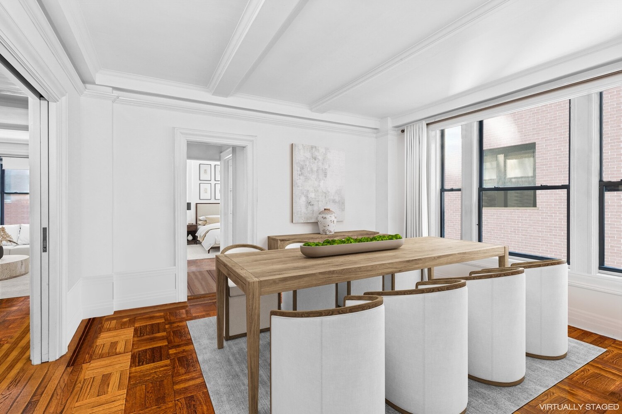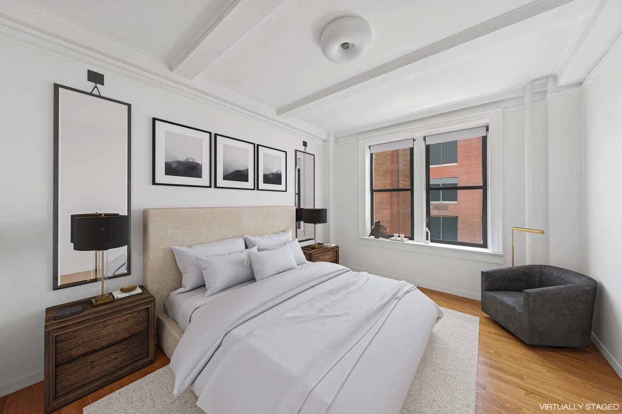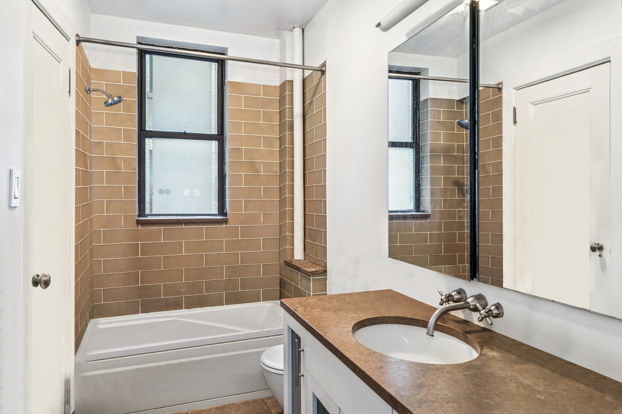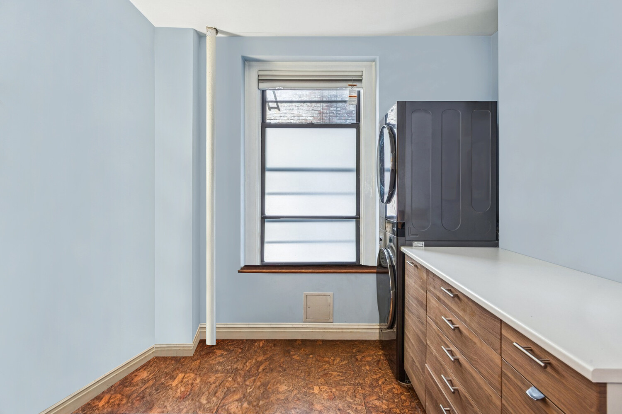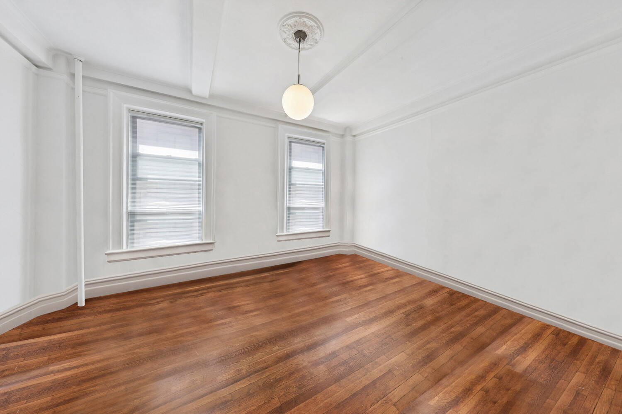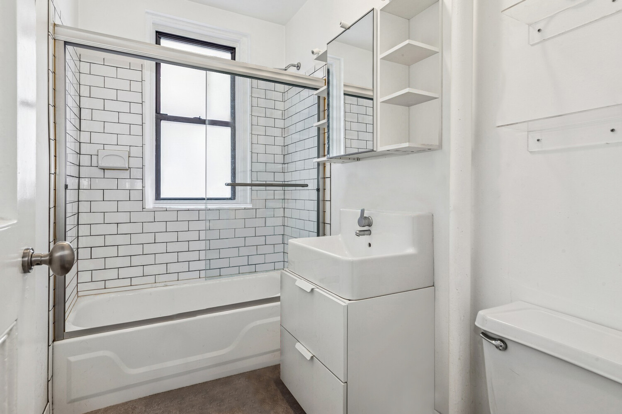
Turtle Bay | Lexington Avenue & Third Avenue
- $ 1,100,000
- 2 Bedrooms
- 2 Bathrooms
- / Approx. SF/SM
- 80%Financing Allowed
- Details
- Co-opOwnership
- $ 3,658Maintenance
- ActiveStatus

- Description
-
Spacious. Sun-Filled. Seriously Rare.
Welcome to one of Midtown's most unique homes: a convertible three-bedroom with nearly 1,400 square feet of pre-war charm, soaring ceilings, and south-facing light that fills every room.
Step inside through a proper foyer that opens into a living room with 9-foot ceilings, crown moldings, wide windows, and a decorative fireplace. It's warm, it's inviting, and perfect for both quiet nights in and evenings of entertaining.
The kitchen is designed for serious cooking and everyday comfort: Sub-Zero refrigerator, DCS gas range with venting hood, Miele dishwasher, Silestone countertops, and a built-in banquette for casual dining.
The primary suite is a sunlit retreat, complete with floor-to-ceiling closets and a private en-suite bath.
The dining room-measuring 15" x 13'-is equally impressive. With west-facing light and sleek pocket doors, it can serve as the ultimate dining space, a flexible bonus room, or easily convert into a third bedroom. Off this room, you'll find a large second bedroom with its own en-suite bath, plus a full laundry room.
146 East 49th Street is an intimate co-op of just 36 residences, offering a live-in superintendent, video intercom, private storage, and flexible ownership options. Co-purchasing, gifting, pied-à-terre, financing up to 80%, and unlimited subletting after two years are all permitted. Pets are welcome.
And the location? A peaceful, tree-lined block between Lexington and Third, just steps from the reimagined Waldorf Astoria, luxury shopping, and some of New York's most iconic restaurants-Smith & Wollensky, Sparks Steak House, Yoshoku, and Lex Yard by Chef Michael Anthony. Grab coffee downstairs at Manhattan Espresso Café or enjoy dinner across the street at Toscana.
Taxes are based on a primary residence for the NYC Coop/Condo abatement.Spacious. Sun-Filled. Seriously Rare.
Welcome to one of Midtown's most unique homes: a convertible three-bedroom with nearly 1,400 square feet of pre-war charm, soaring ceilings, and south-facing light that fills every room.
Step inside through a proper foyer that opens into a living room with 9-foot ceilings, crown moldings, wide windows, and a decorative fireplace. It's warm, it's inviting, and perfect for both quiet nights in and evenings of entertaining.
The kitchen is designed for serious cooking and everyday comfort: Sub-Zero refrigerator, DCS gas range with venting hood, Miele dishwasher, Silestone countertops, and a built-in banquette for casual dining.
The primary suite is a sunlit retreat, complete with floor-to-ceiling closets and a private en-suite bath.
The dining room-measuring 15" x 13'-is equally impressive. With west-facing light and sleek pocket doors, it can serve as the ultimate dining space, a flexible bonus room, or easily convert into a third bedroom. Off this room, you'll find a large second bedroom with its own en-suite bath, plus a full laundry room.
146 East 49th Street is an intimate co-op of just 36 residences, offering a live-in superintendent, video intercom, private storage, and flexible ownership options. Co-purchasing, gifting, pied-à-terre, financing up to 80%, and unlimited subletting after two years are all permitted. Pets are welcome.
And the location? A peaceful, tree-lined block between Lexington and Third, just steps from the reimagined Waldorf Astoria, luxury shopping, and some of New York's most iconic restaurants-Smith & Wollensky, Sparks Steak House, Yoshoku, and Lex Yard by Chef Michael Anthony. Grab coffee downstairs at Manhattan Espresso Café or enjoy dinner across the street at Toscana.
Taxes are based on a primary residence for the NYC Coop/Condo abatement.
Listing Courtesy of Corcoran Group
- View more details +
- Features
-
- A/C
- Washer / Dryer
- View / Exposure
-
- City Views
- South Exposure
- Close details -
- Contact
-
Matthew Coleman
LicenseLicensed Broker - President
W: 212-677-4040
M: 917-494-7209
- Mortgage Calculator
-

