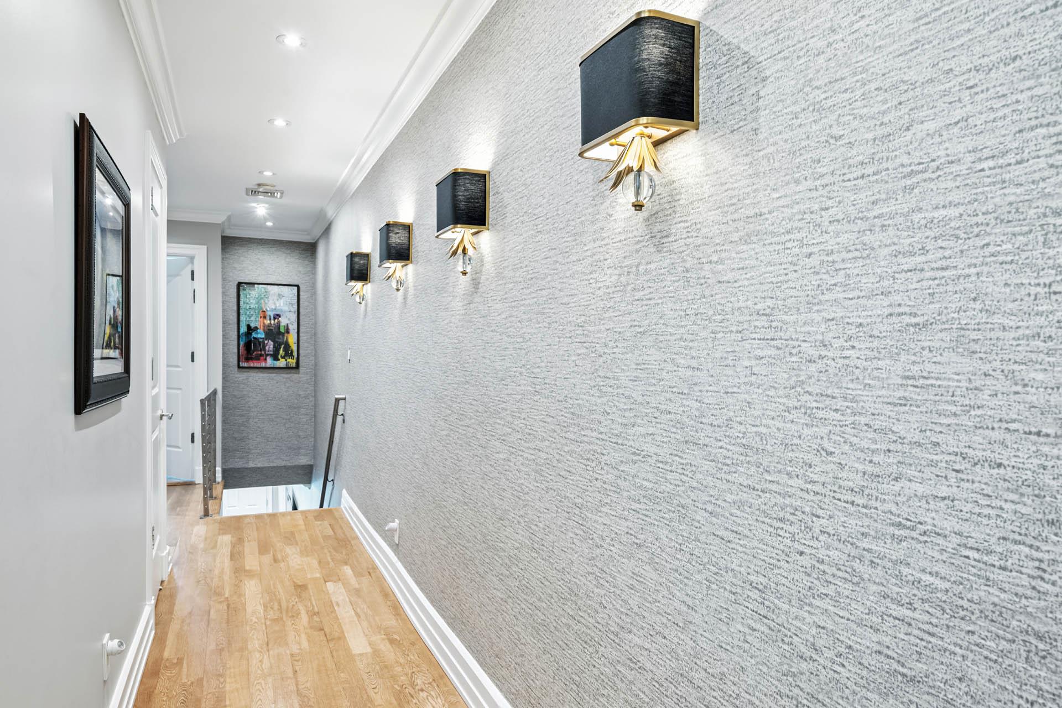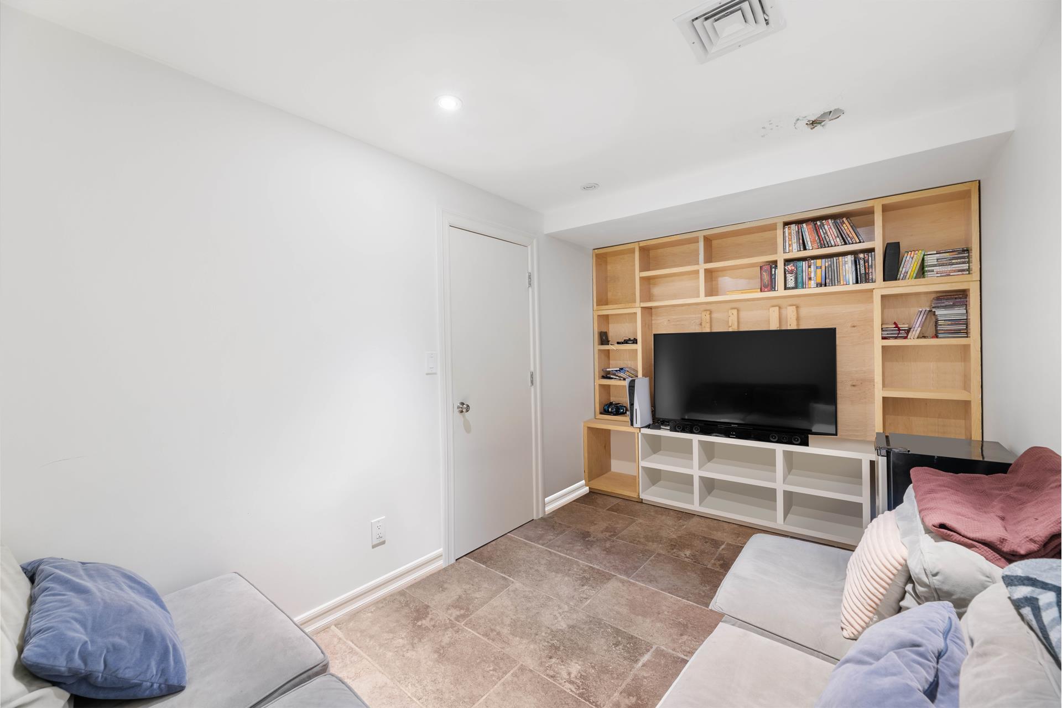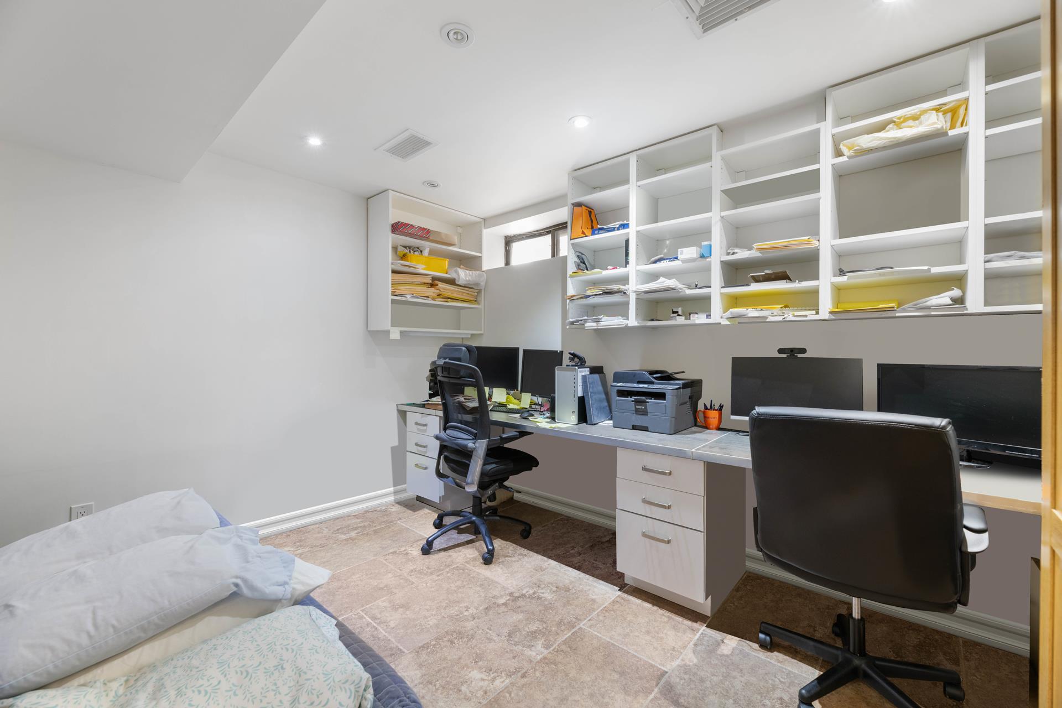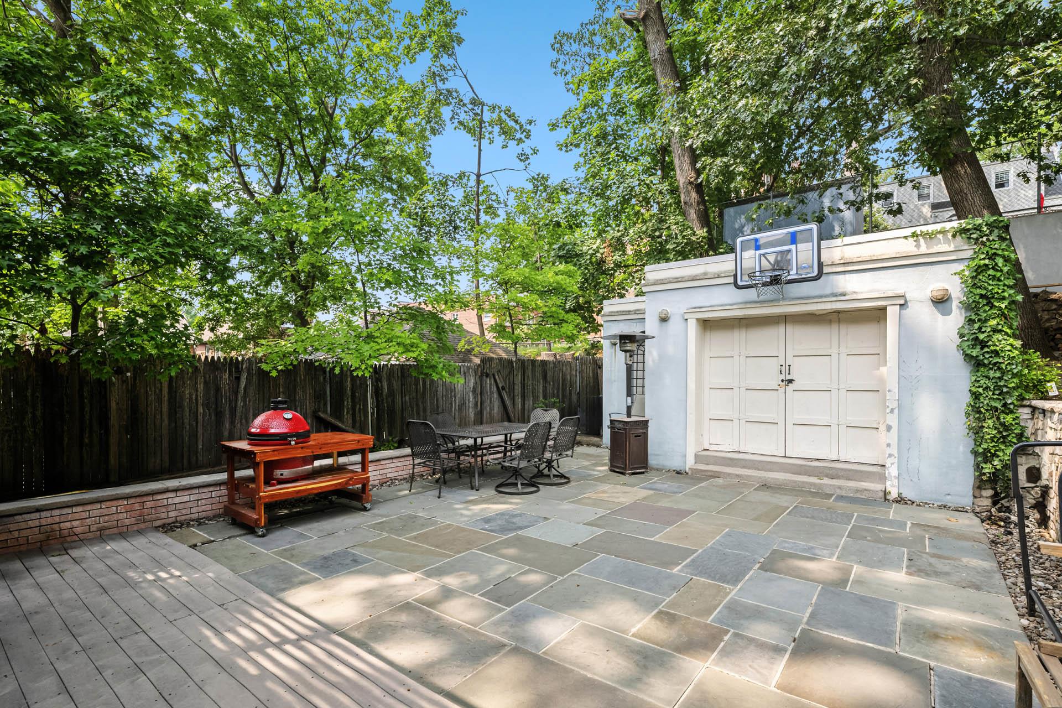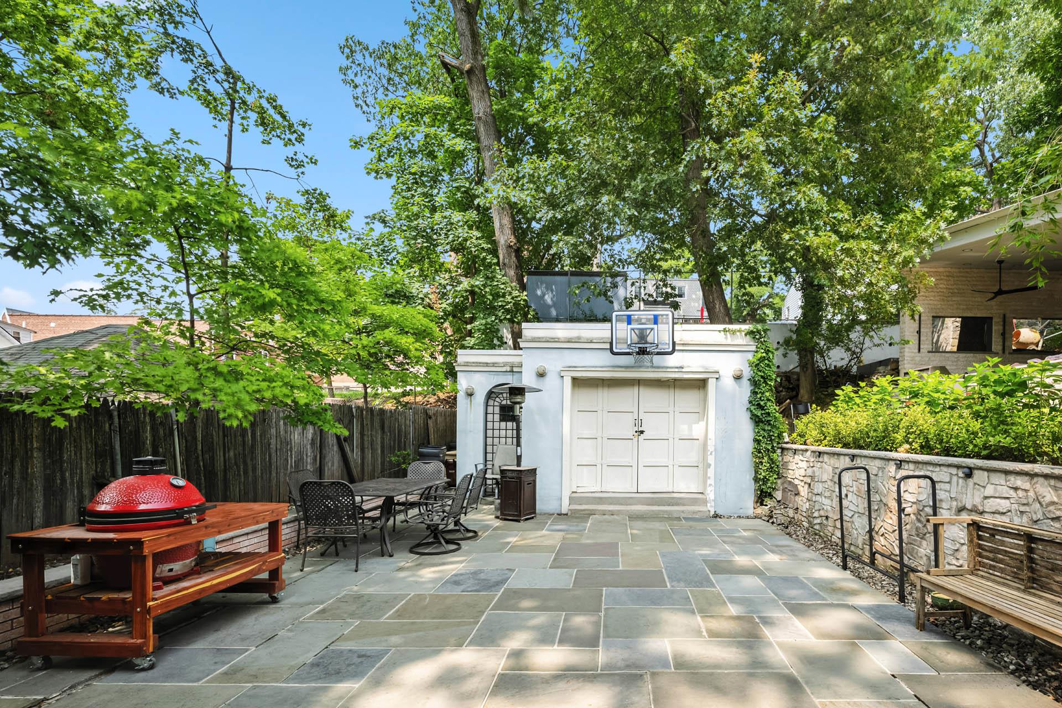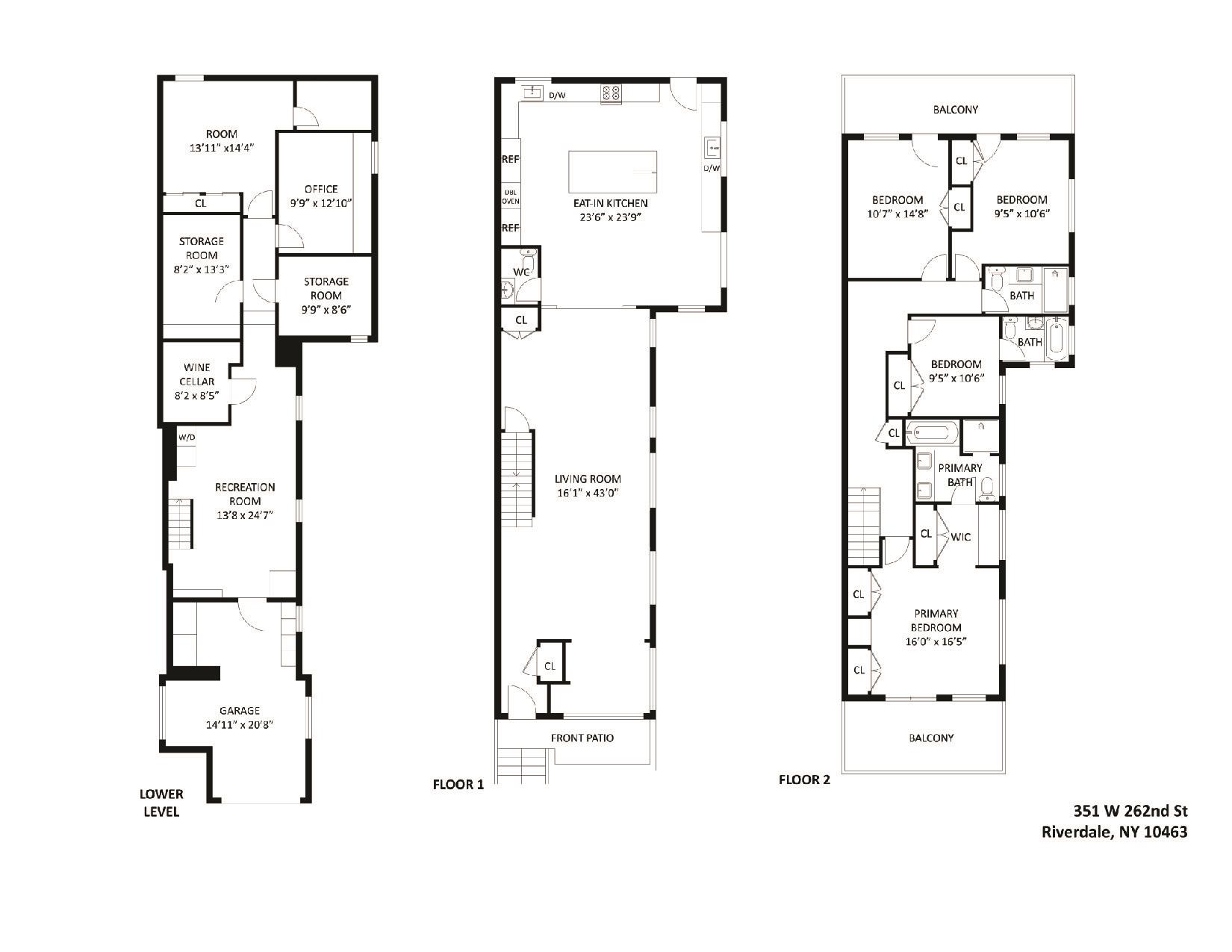
North Riverdale | Fieldston Road & Tyndall Avenue
- $ 1,485,000
- Bedrooms
- Bathrooms
- HouseBuilding Type
- 3,150/293 Approx. SF/SM
- Details
-
- Single FamilyOwnership
- $ 9,300Anual RE Taxes
- 17'x78'Building Size
- 25'x137'Lot Size
- 1925Year Built
- ActiveStatus

- Description
-
Renovated & Updated, this unparalleled home in North Riverdale offers unique modern living in NYC. Expertly designed, the open concept renovated main floor with large living room, a sunny south facing sunroom, a chef's kitchen with top-of-the-line appliances and large eat-in sitting area, an oversized center island, (some photos show kitchen before being updated, kitchen is large & stunning) separate dining area and powder room. This home is great for entertaining, with lots of natural light pouring in. Second floor features an enormous main bedroom suite with Carrera marble bathroom, vaulted ceiling, double closets and south facing balcony. There is an additional bedroom with en-suite bathroom, and two more bedrooms share a large bathroom and have a back balcony. Lower level consists of large recreation room, bathroom, office, wine cellar, two storage rooms and garage.
This home has been supped up with great technology, including solar panels, new large tank water heater, new HVAC system (2 zones), new tankless water heater for radiant heat, updated fuse box panels, and much more!
This home is conveniently located close to schools, transportation, shopping, restaurants, parks and only 20 mins drive to NYC!
Renovated & Updated, this unparalleled home in North Riverdale offers unique modern living in NYC. Expertly designed, the open concept renovated main floor with large living room, a sunny south facing sunroom, a chef's kitchen with top-of-the-line appliances and large eat-in sitting area, an oversized center island, (some photos show kitchen before being updated, kitchen is large & stunning) separate dining area and powder room. This home is great for entertaining, with lots of natural light pouring in. Second floor features an enormous main bedroom suite with Carrera marble bathroom, vaulted ceiling, double closets and south facing balcony. There is an additional bedroom with en-suite bathroom, and two more bedrooms share a large bathroom and have a back balcony. Lower level consists of large recreation room, bathroom, office, wine cellar, two storage rooms and garage.
This home has been supped up with great technology, including solar panels, new large tank water heater, new HVAC system (2 zones), new tankless water heater for radiant heat, updated fuse box panels, and much more!
This home is conveniently located close to schools, transportation, shopping, restaurants, parks and only 20 mins drive to NYC!
Listing Courtesy of Douglas Elliman Real Estate
- View more details +
- Features
-
- A/C
- Close details -
- Contact
-
Matthew Coleman
LicenseLicensed Broker - President
W: 212-677-4040
M: 917-494-7209
- Mortgage Calculator
-




