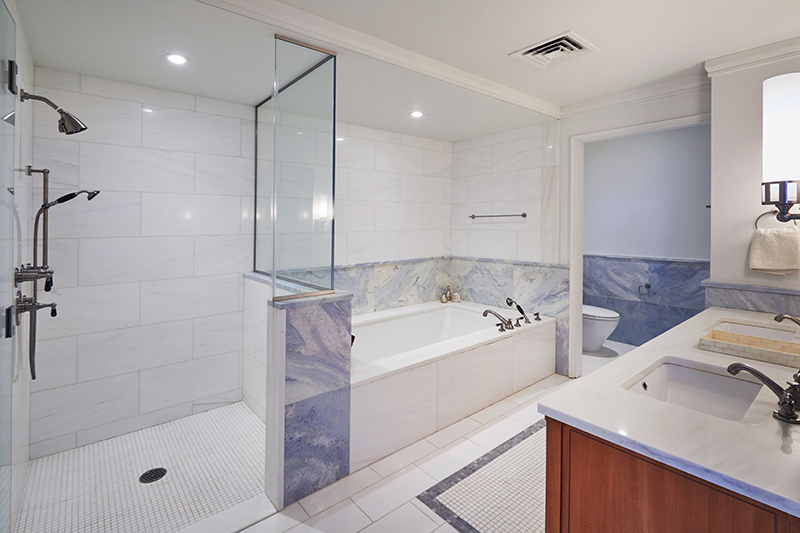
Upper West Side | West 76th Street & West 77th Street
- $ 11,500,000
- 4 Bedrooms
- 3.5 Bathrooms
- 3,017/280 Approx. SF/SM
- 90%Financing Allowed
- Details
- CondoOwnership
- $ 4,216Common Charges
- $ 5,257Real Estate Taxes
- ActiveStatus

- Description
-
Introducing Penthouse 2B at the Laureate, located on the corner of 76th Street and Broadway in the heart of Manhattan's Upper West Side. A stunning 4 bedroom and 3.5 bathroom home with 360 views of Central Park to Fifth Avenue and Midtown skyline, Hudson River, and New Jersey.
A vast entrance hall leads into an imposing great room with floor-to-ceiling windows. The great room is grand enough to entertain large parties with separate living and informal dining areas and a beautiful Juliet balcony.
No attention was spared to the kitchen. With a natural wood island, marble countertops, custom-made cabinetry, and high-end appliances, it creates an atmosphere of home without diminishing the grandeur of the living space.
The master bedroom is located in a separate wing of the residence allowing for absolute privacy and boasting magnificent views of the Central Park, it benefits from the large terrace. It features an en-suite marble bathroom with an oversized soaking tub, a large shower, and plenty of storage space. The three additional bedrooms can rival the master bedroom in views and the quality of materials.
The interior decor of the Penthouse 2B were created and implemented by Deborah Berke Partners, who worked to create an ambiance that exemplifies the connection between traditional grandeur and comfort.
The Laureate is a definition of modern Five-Star luxury. With a 24-hour concierge and additional porters on staff, the amenities include a fitness center, playroom, common area terraces, music room, pet spa, bike room, and parking garage.
The Laureate is a collaboration between Deborah Berke Partners and SLCE architects, it provides a twenty-first-century version of Pre-war living with Beaux-arts design.
Introducing Penthouse 2B at the Laureate, located on the corner of 76th Street and Broadway in the heart of Manhattan's Upper West Side. A stunning 4 bedroom and 3.5 bathroom home with 360 views of Central Park to Fifth Avenue and Midtown skyline, Hudson River, and New Jersey.
A vast entrance hall leads into an imposing great room with floor-to-ceiling windows. The great room is grand enough to entertain large parties with separate living and informal dining areas and a beautiful Juliet balcony.
No attention was spared to the kitchen. With a natural wood island, marble countertops, custom-made cabinetry, and high-end appliances, it creates an atmosphere of home without diminishing the grandeur of the living space.
The master bedroom is located in a separate wing of the residence allowing for absolute privacy and boasting magnificent views of the Central Park, it benefits from the large terrace. It features an en-suite marble bathroom with an oversized soaking tub, a large shower, and plenty of storage space. The three additional bedrooms can rival the master bedroom in views and the quality of materials.
The interior decor of the Penthouse 2B were created and implemented by Deborah Berke Partners, who worked to create an ambiance that exemplifies the connection between traditional grandeur and comfort.
The Laureate is a definition of modern Five-Star luxury. With a 24-hour concierge and additional porters on staff, the amenities include a fitness center, playroom, common area terraces, music room, pet spa, bike room, and parking garage.
The Laureate is a collaboration between Deborah Berke Partners and SLCE architects, it provides a twenty-first-century version of Pre-war living with Beaux-arts design.
Listing Courtesy of Ostrov Realty Group Limited
- View more details +
- Features
-
- A/C
- Washer / Dryer
- Outdoor
-
- Balcony
- View / Exposure
-
- City Views
- Park Views
- East, South, West Exposures
- Close details -
- Contact
-
Matthew Coleman
LicenseLicensed Broker - President
W: 212-677-4040
M: 917-494-7209
- Mortgage Calculator
-
















