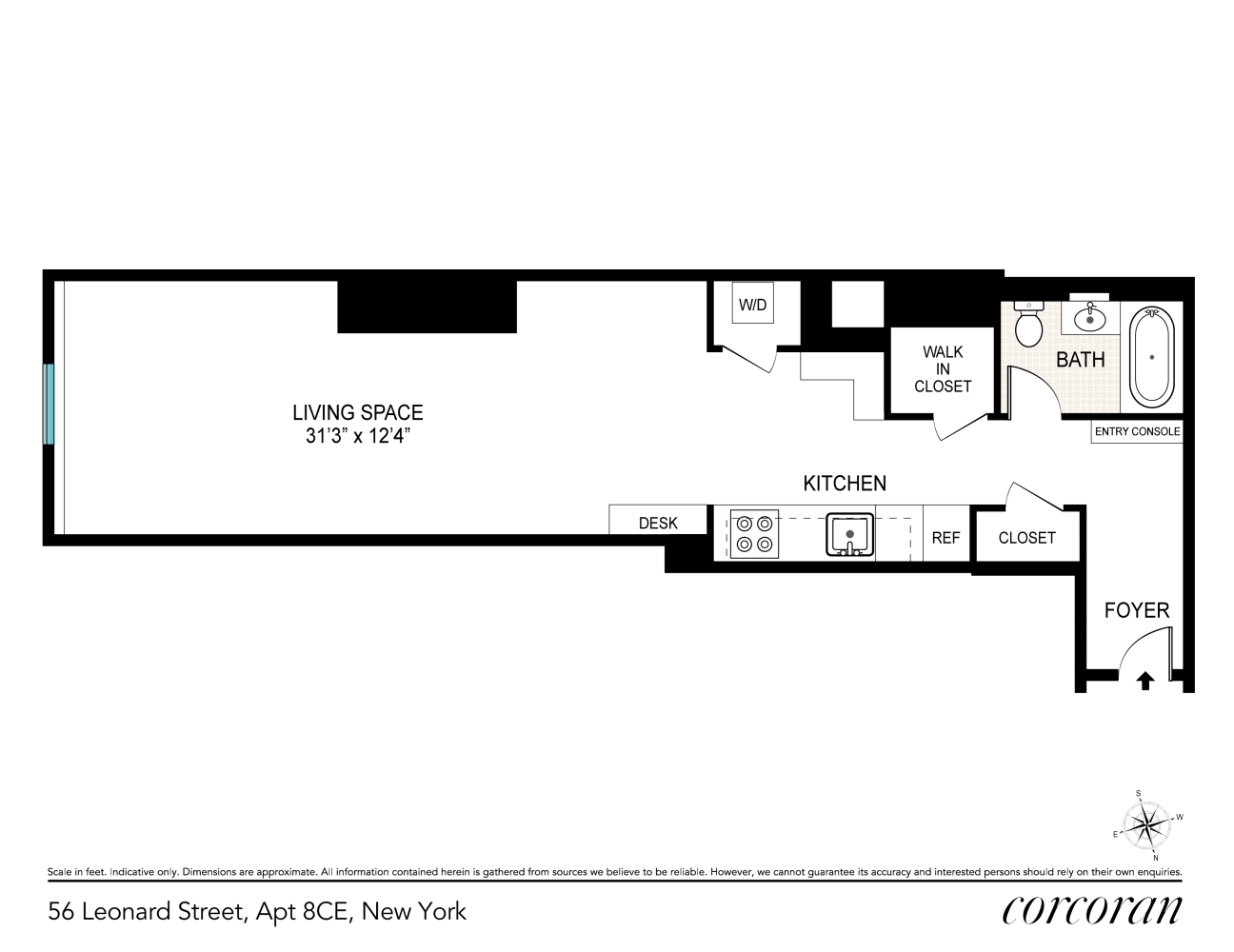
Tribeca | Church Street & West Broadway
- $ 2,265,000
- Bedrooms
- 1 Bathrooms
- 845/79 Approx. SF/SM
- 90%Financing Allowed
- Details
- CondoOwnership
- $ 1,288Common Charges
- $ 1,458Real Estate Taxes
- ActiveStatus

- Description
-
Welcome to 56 Leonard. The most iconic building in all of New York City. Izak Senbahar's vison for an iconic tower in the New York skyline for this Tribeca location was actualized by Pritzker-Prize winning architects Herzog & de Meuron.
Upon entering your oversized studio apartment, the L-shaped foyer entrance is custom curated for optimum privacy. The Appalachian solid White Oak flooring leads you to the rest of the residence that includes: Custom interiors by Herzog and de Meuron. Soaring 11 foot ceilings perfect to hang your artwork or photographs and floor-to-ceiling glass window walls that reveal breathtaking panoramas of the cityscape. Modern three-fixture bath with travertine and marble. 4-pipe heating and cooling system for year-round climate control and automatic black out shades to cover the floor to ceiling windows. Walk-in closet and pantry/coat closet are custom built for maximum storage in upgraded natural oak fa ade. Sub-Zero and Miele appliances.
Called the most alluring addition to the downtown skyline in decades, 56 Leonard's 17,000 square feet of amenities include a 75" infinity pool, indoor/outdoor theater, outdoor sundeck, fitness center, spa-treatment rooms, steam room, sauna, lounge and playroom..Welcome to 56 Leonard. The most iconic building in all of New York City. Izak Senbahar's vison for an iconic tower in the New York skyline for this Tribeca location was actualized by Pritzker-Prize winning architects Herzog & de Meuron.
Upon entering your oversized studio apartment, the L-shaped foyer entrance is custom curated for optimum privacy. The Appalachian solid White Oak flooring leads you to the rest of the residence that includes: Custom interiors by Herzog and de Meuron. Soaring 11 foot ceilings perfect to hang your artwork or photographs and floor-to-ceiling glass window walls that reveal breathtaking panoramas of the cityscape. Modern three-fixture bath with travertine and marble. 4-pipe heating and cooling system for year-round climate control and automatic black out shades to cover the floor to ceiling windows. Walk-in closet and pantry/coat closet are custom built for maximum storage in upgraded natural oak fa ade. Sub-Zero and Miele appliances.
Called the most alluring addition to the downtown skyline in decades, 56 Leonard's 17,000 square feet of amenities include a 75" infinity pool, indoor/outdoor theater, outdoor sundeck, fitness center, spa-treatment rooms, steam room, sauna, lounge and playroom..
Listing Courtesy of Corcoran Group
- View more details +
- Features
-
- A/C [Central]
- Washer / Dryer
- View / Exposure
-
- East Exposure
- Close details -
- Contact
-
Matthew Coleman
LicenseLicensed Broker - President
W: 212-677-4040
M: 917-494-7209
- Mortgage Calculator
-









