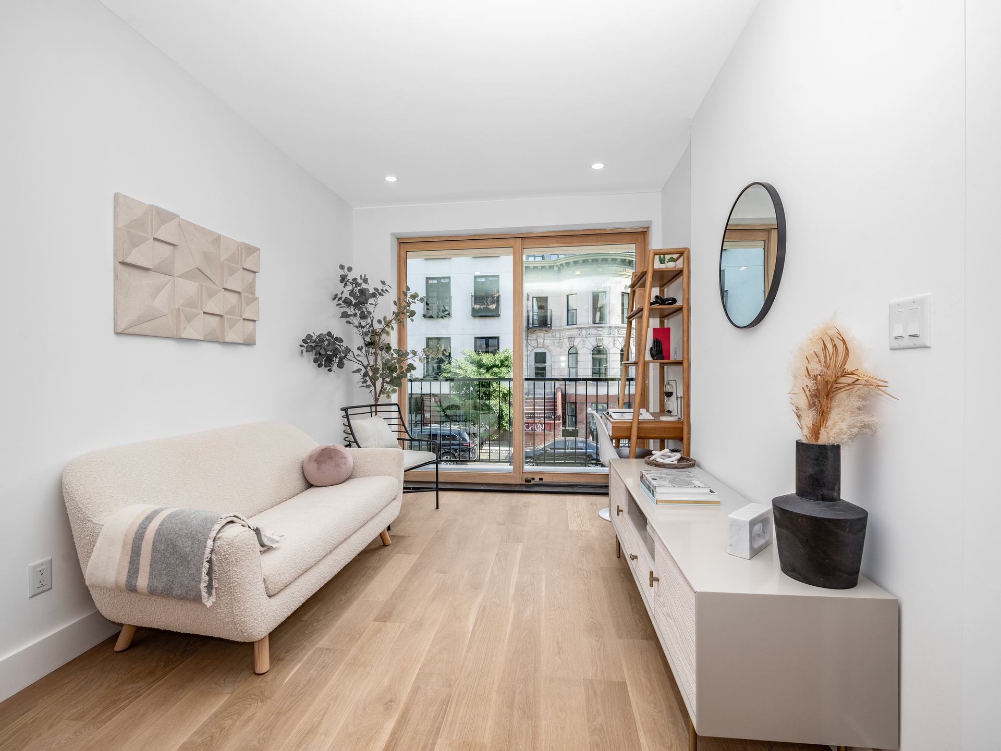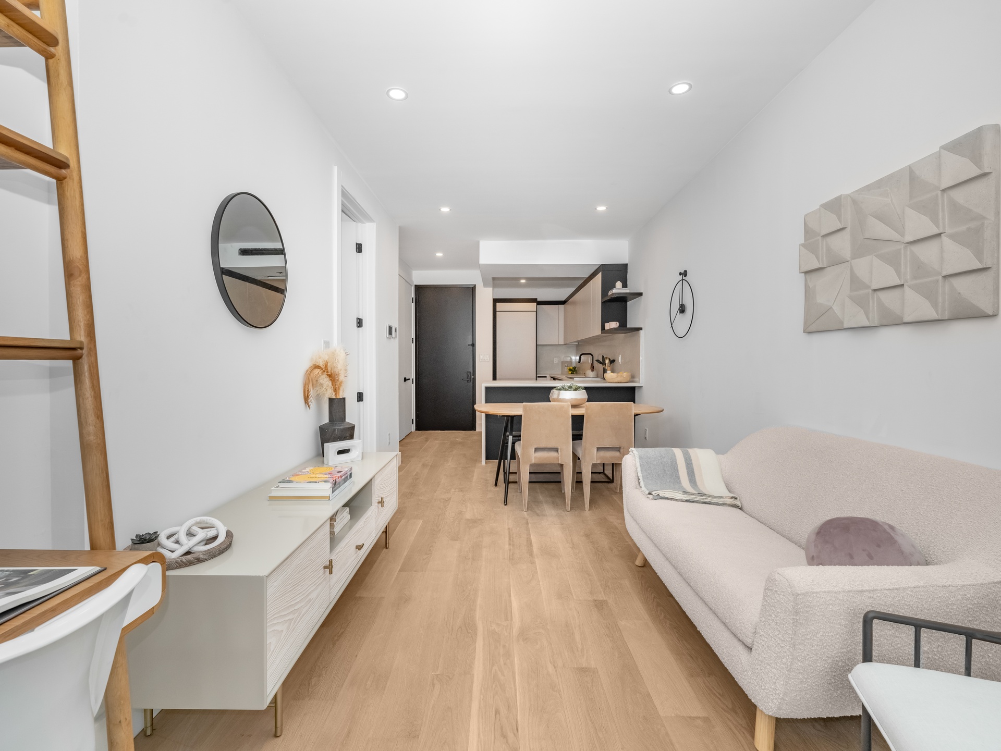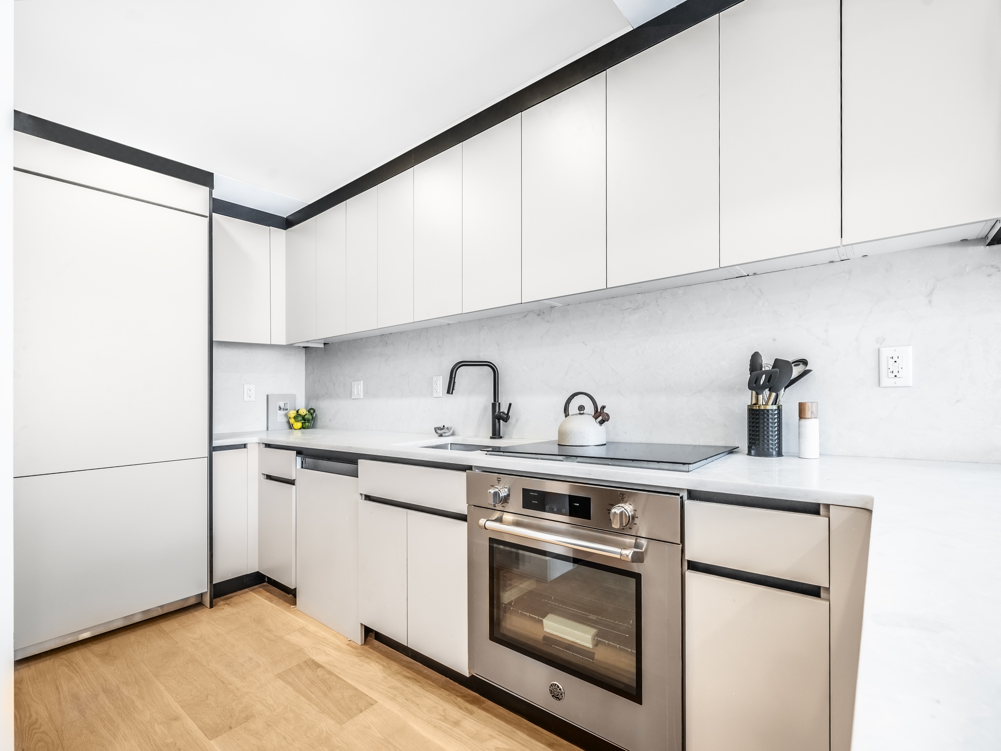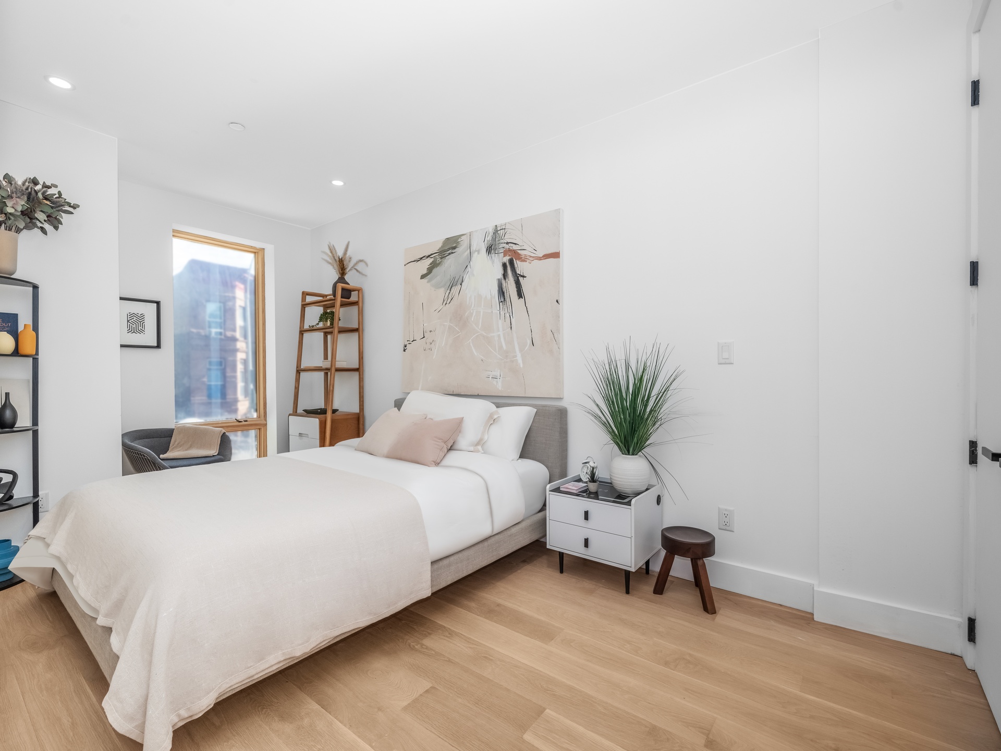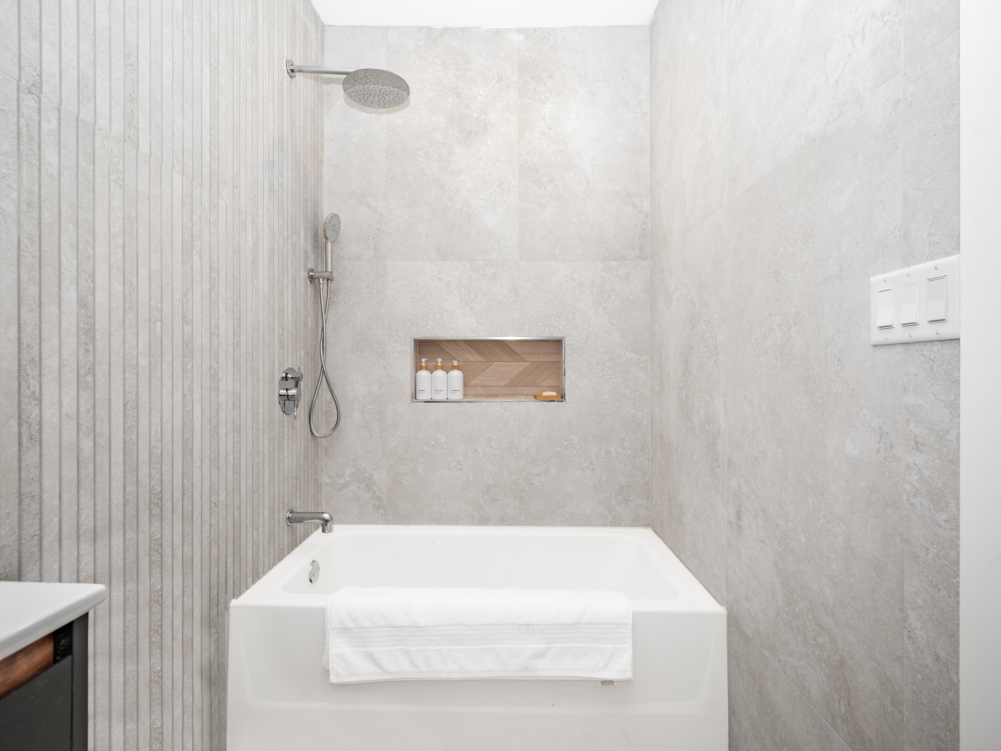
Bedford Stuyvesant | Tompkins Avenue & Throop Avenue
- $ 1,400,000
- 2 Bedrooms
- 2.5 Bathrooms
- 1,715/159 Approx. SF/SM
- 90%Financing Allowed
- Details
- CondoOwnership
- $ 967Common Charges
- $ 1,455Real Estate Taxes
- ActiveStatus

- Description
-
Welcome to Pulaski Gardens, a collection of thoughtfully designed residences where contemporary elegance meets the warmth of classic Brooklyn charm. This expansive 2-bedroom, 2.5-bathroom duplex spans two levels and offers an ideal layout for elevated living, entertaining, and versatility. Oversized, double-paned windows fill the home with natural light while providing superior sound insulation, creating a peaceful, sunlit retreat in the heart of the city. A private backyard extends your living experience outdoors—perfect for al fresco dining, gardening, or simply enjoying a quiet moment in your own urban oasis. The chef’s kitchen is as functional as it is stylish, featuring sleek quartz countertops, premium Bertazzoni and Blomberg appliances, a built-in Sharp microwave drawer, and durable melamine-finish wood cabinetry. The open-concept design flows seamlessly into a bright and airy living room, where beautiful white oak hardwood flooring, recessed lighting, and soaring ceilings come together to create an atmosphere of understated luxury. The spa-inspired bathrooms are finished in elegant stone with porcelain floor tiling, sleek modern fixtures, and wall-mounted toilets that enhance both style and space efficiency. Both bedrooms are generously sized and thoughtfully laid out, with oversized windows bringing in abundant natural light. Downstairs, the massive lower-level duplex space offers endless possibilities—a home gym, media room, guest suite, or creative studio—along with a third full bathroom for added convenience. An in-unit washer and dryer complete this meticulously designed home. Pulaski Gardens is a newly built, seven-unit boutique condominium located on a quiet, tree-lined brownstone block. Residents enjoy smart keyless entry, a virtual doorman system, optional storage, and multi-zone heating and cooling. The building is thoughtfully designed for a boutique lifestyle, blending privacy with high-end finishes and a warm sense of community. Located in the heart of Bedford-Stuyvesant, Pulaski Gardens places you just moments from the G, J, M, and Z subway lines for easy access to Williamsburg, Downtown Brooklyn, and Manhattan. Enjoy the neighborhood's iconic brownstones, leafy streets, and vibrant culture, with an ever-growing selection of local cafes, shops, and restaurants just steps from your door.
Welcome to Pulaski Gardens, a collection of thoughtfully designed residences where contemporary elegance meets the warmth of classic Brooklyn charm. This expansive 2-bedroom, 2.5-bathroom duplex spans two levels and offers an ideal layout for elevated living, entertaining, and versatility. Oversized, double-paned windows fill the home with natural light while providing superior sound insulation, creating a peaceful, sunlit retreat in the heart of the city. A private backyard extends your living experience outdoors—perfect for al fresco dining, gardening, or simply enjoying a quiet moment in your own urban oasis. The chef’s kitchen is as functional as it is stylish, featuring sleek quartz countertops, premium Bertazzoni and Blomberg appliances, a built-in Sharp microwave drawer, and durable melamine-finish wood cabinetry. The open-concept design flows seamlessly into a bright and airy living room, where beautiful white oak hardwood flooring, recessed lighting, and soaring ceilings come together to create an atmosphere of understated luxury. The spa-inspired bathrooms are finished in elegant stone with porcelain floor tiling, sleek modern fixtures, and wall-mounted toilets that enhance both style and space efficiency. Both bedrooms are generously sized and thoughtfully laid out, with oversized windows bringing in abundant natural light. Downstairs, the massive lower-level duplex space offers endless possibilities—a home gym, media room, guest suite, or creative studio—along with a third full bathroom for added convenience. An in-unit washer and dryer complete this meticulously designed home. Pulaski Gardens is a newly built, seven-unit boutique condominium located on a quiet, tree-lined brownstone block. Residents enjoy smart keyless entry, a virtual doorman system, optional storage, and multi-zone heating and cooling. The building is thoughtfully designed for a boutique lifestyle, blending privacy with high-end finishes and a warm sense of community. Located in the heart of Bedford-Stuyvesant, Pulaski Gardens places you just moments from the G, J, M, and Z subway lines for easy access to Williamsburg, Downtown Brooklyn, and Manhattan. Enjoy the neighborhood's iconic brownstones, leafy streets, and vibrant culture, with an ever-growing selection of local cafes, shops, and restaurants just steps from your door.
Listing Courtesy of Nest Seekers International
- View more details +
- Features
-
- A/C
- Outdoor
-
- Private Garden
- Close details -
- Contact
-
Matthew Coleman
LicenseLicensed Broker - President
W: 212-677-4040
M: 917-494-7209
- Mortgage Calculator
-

