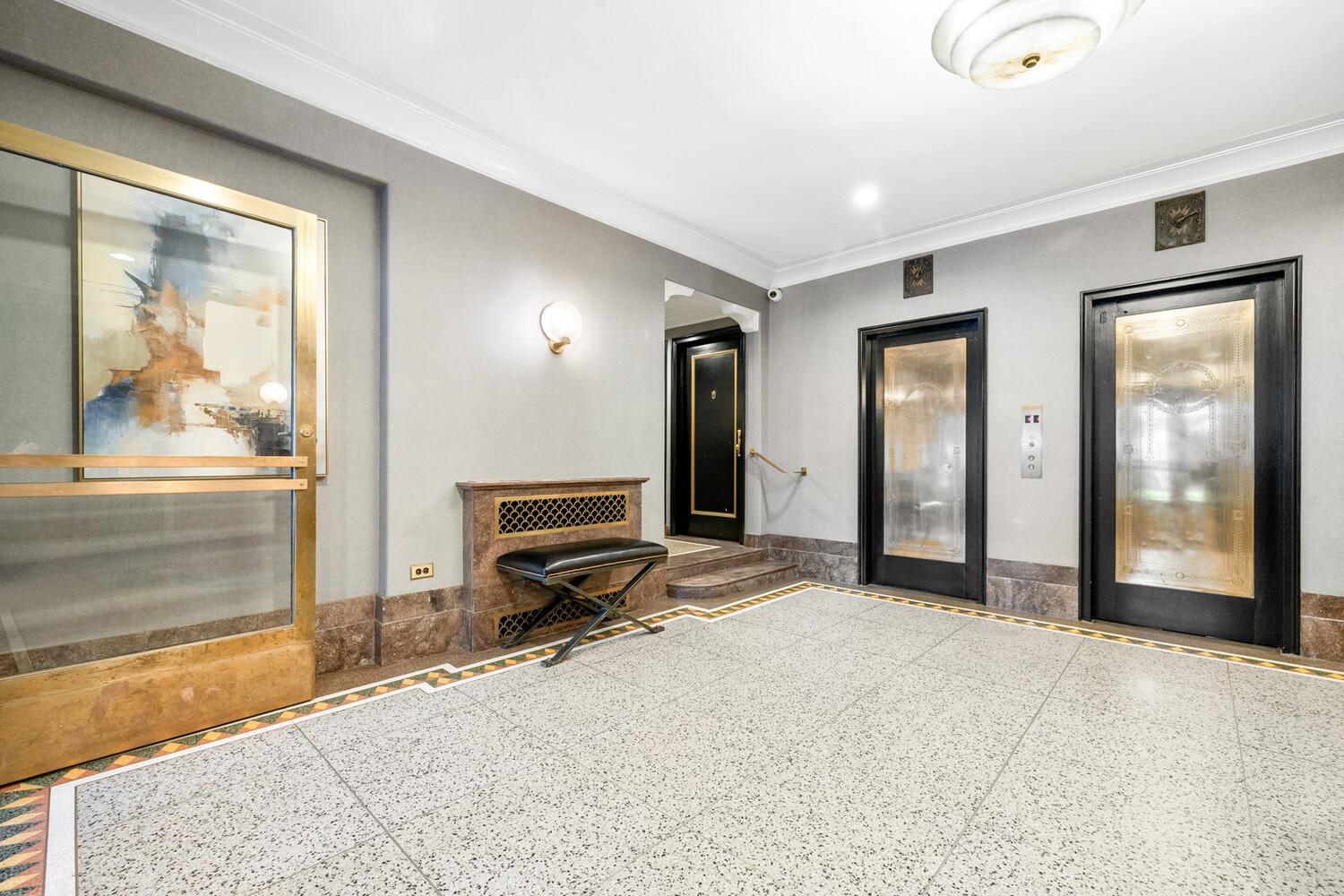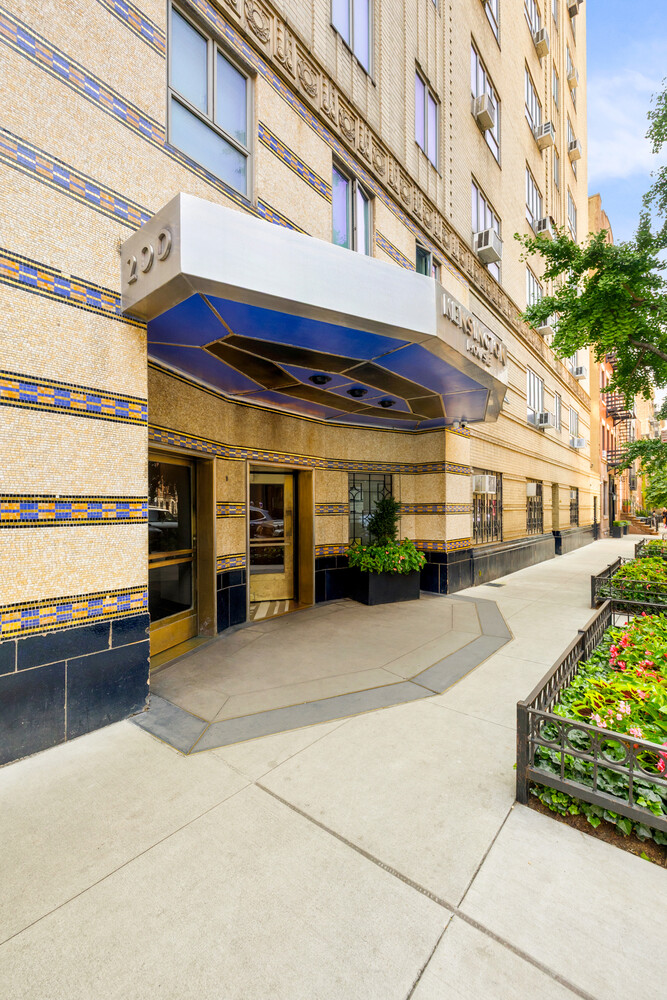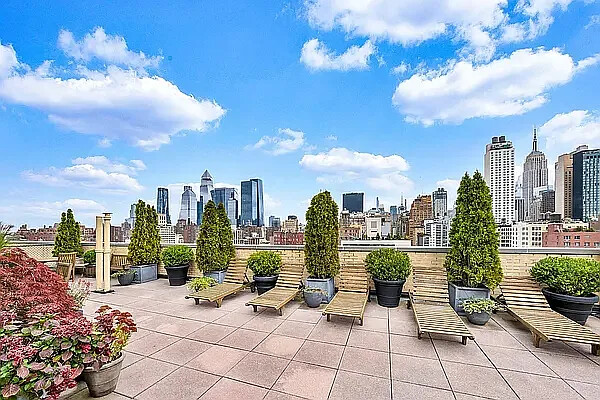
Chelsea | Seventh Avenue & Eighth Avenue
- $ 499,000
- Bedrooms
- 1 Bathrooms
- / Approx. SF/SM
- 80%Financing Allowed
- Details
- Co-opOwnership
- $ 1,571Maintenance
- ActiveStatus

- Description
-
Welcome to this expansive alcove studio at The Kensington House and you immediately notice the sense of scale. The sunken living room opens into a wide and airy layout with hardwood floors throughout. It's a space designed to live larger than a studio, with distinct areas that flow naturally together.
The kitchen is unusually generous for a home of this size. Outfitted with Miele appliances and a wine refrigerator, it balances form and function with abundant counter space and cabinetry, making it as practical for weeknight dinners as it is for entertaining.
A separate dressing area creates a thoughtful division from the main living space, giving the apartment a sense of privacy and refinement. The bathroom has been fully reimagined with sleek upgrades, including a TOTO washlet with heated seat-an everyday luxury that elevates the entire experience.
The Kensington House is a Chelsea landmark, a prewar Art Deco cooperative designed in the 1930s by renowned architect Emery Roth. Known for its elegant proportions and enduring charm, the building has long been celebrated for combining classic detail with full-service convenience. Today, residents enjoy a 24-hour doorman, live-in superintendent, package room, bike and regular storage, on-site laundry, and a roof deck with cinematic skyline views that capture the Empire State Building.
Set on the corner of 20th Street and 7th Avenue, the address places you at the crossroads of Chelsea and Flatiron. Here, you're moments from Whole Foods, Trader Joe's, Fairway, Eataly, Madison Square Park, the High Line, Chelsea Piers, and some of the city's most beloved galleries and restaurants. Exceptional transportation options-including the 1, 2, 3, F, M, and PATH trains-make traveling anywhere in the city effortless.
There is an assessment of $206.58 ending in June 2026
Welcome to this expansive alcove studio at The Kensington House and you immediately notice the sense of scale. The sunken living room opens into a wide and airy layout with hardwood floors throughout. It's a space designed to live larger than a studio, with distinct areas that flow naturally together.
The kitchen is unusually generous for a home of this size. Outfitted with Miele appliances and a wine refrigerator, it balances form and function with abundant counter space and cabinetry, making it as practical for weeknight dinners as it is for entertaining.
A separate dressing area creates a thoughtful division from the main living space, giving the apartment a sense of privacy and refinement. The bathroom has been fully reimagined with sleek upgrades, including a TOTO washlet with heated seat-an everyday luxury that elevates the entire experience.
The Kensington House is a Chelsea landmark, a prewar Art Deco cooperative designed in the 1930s by renowned architect Emery Roth. Known for its elegant proportions and enduring charm, the building has long been celebrated for combining classic detail with full-service convenience. Today, residents enjoy a 24-hour doorman, live-in superintendent, package room, bike and regular storage, on-site laundry, and a roof deck with cinematic skyline views that capture the Empire State Building.
Set on the corner of 20th Street and 7th Avenue, the address places you at the crossroads of Chelsea and Flatiron. Here, you're moments from Whole Foods, Trader Joe's, Fairway, Eataly, Madison Square Park, the High Line, Chelsea Piers, and some of the city's most beloved galleries and restaurants. Exceptional transportation options-including the 1, 2, 3, F, M, and PATH trains-make traveling anywhere in the city effortless.
There is an assessment of $206.58 ending in June 2026
Listing Courtesy of Serhant LLC
- View more details +
- Features
-
- A/C
- View / Exposure
-
- City Views
- Close details -
- Contact
-
Matthew Coleman
LicenseLicensed Broker - President
W: 212-677-4040
M: 917-494-7209
- Mortgage Calculator
-

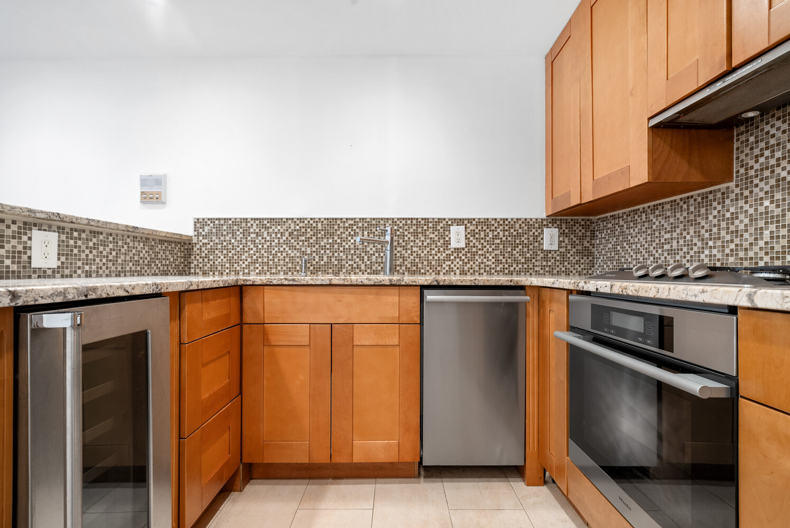
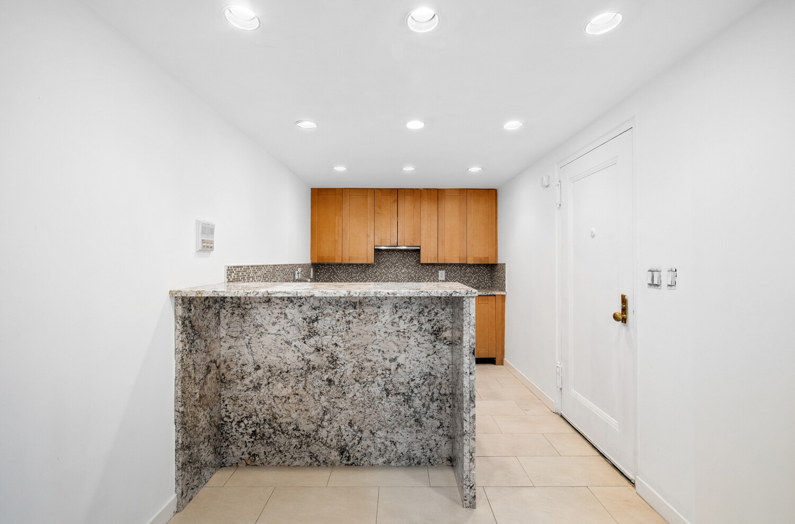
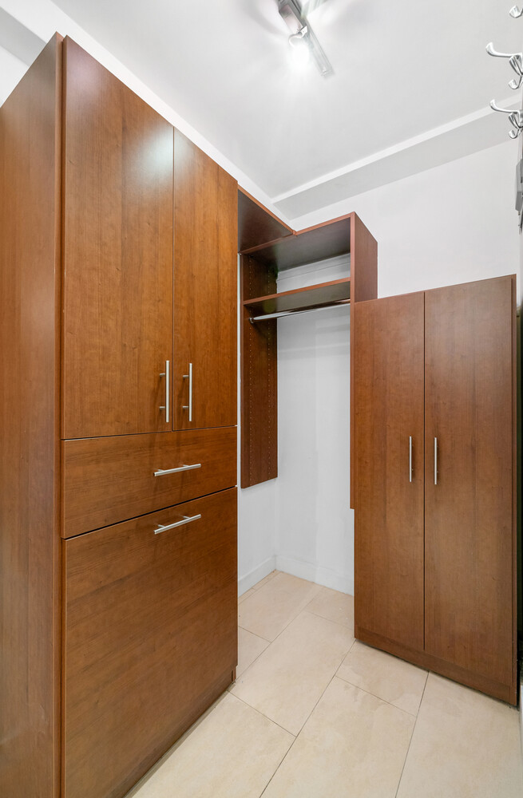
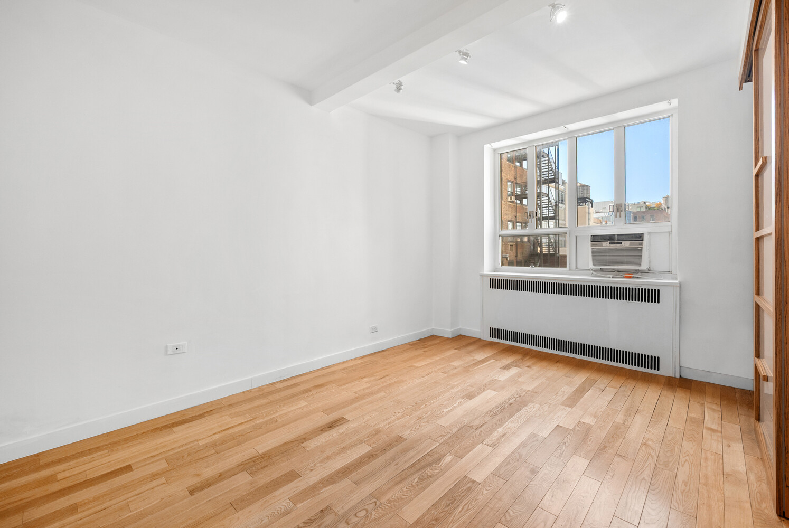
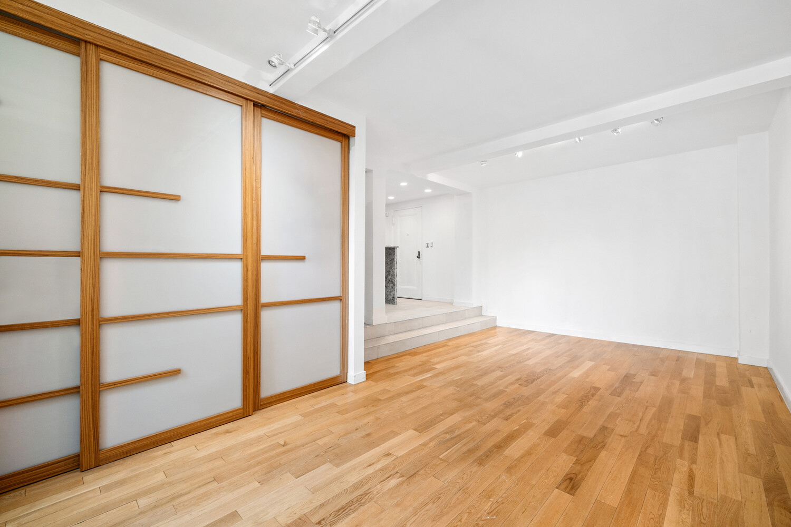
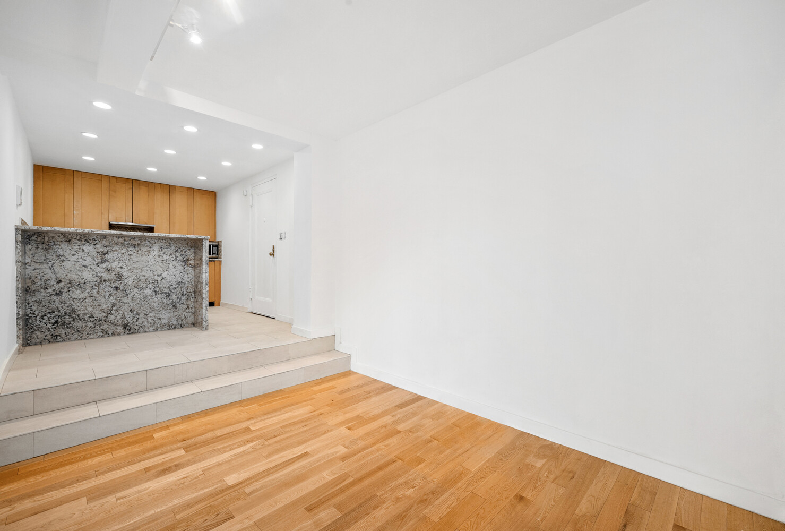
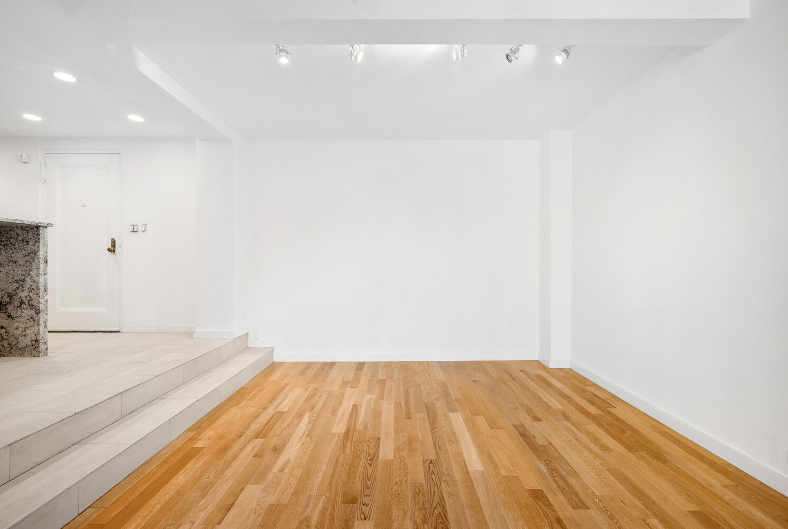
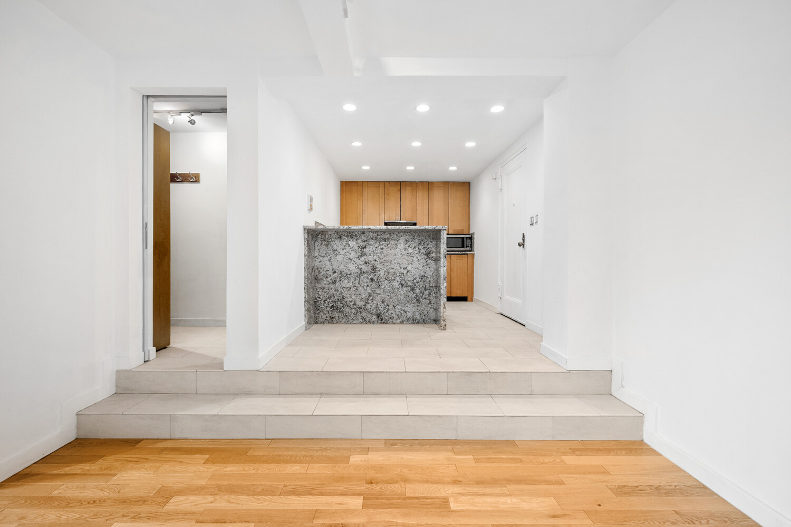
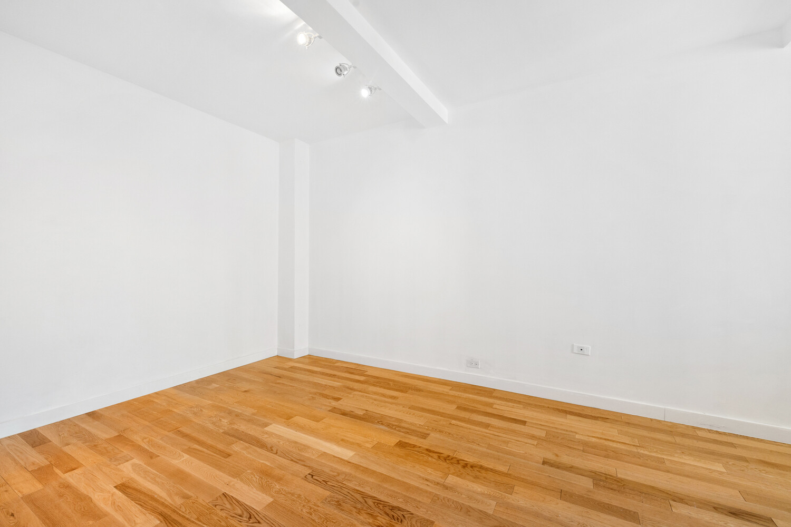
_cleanup.jpg)
