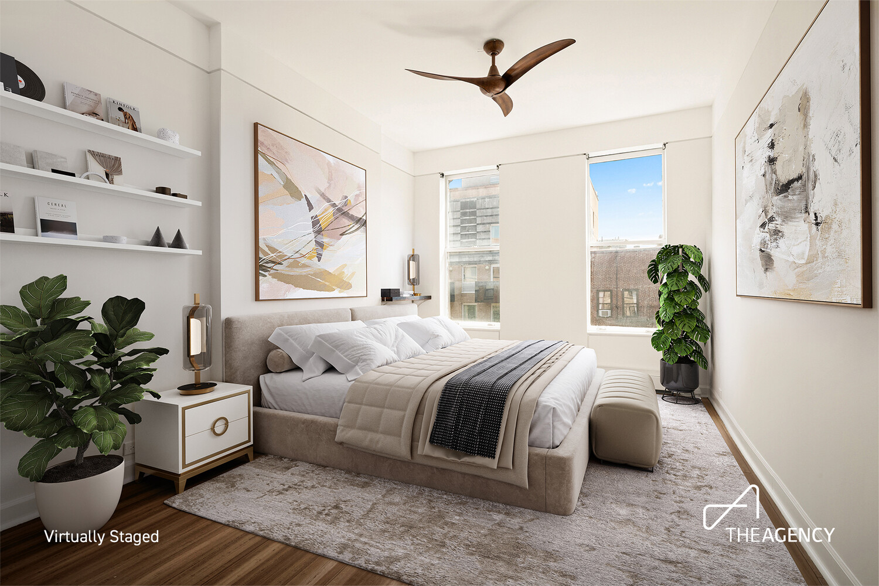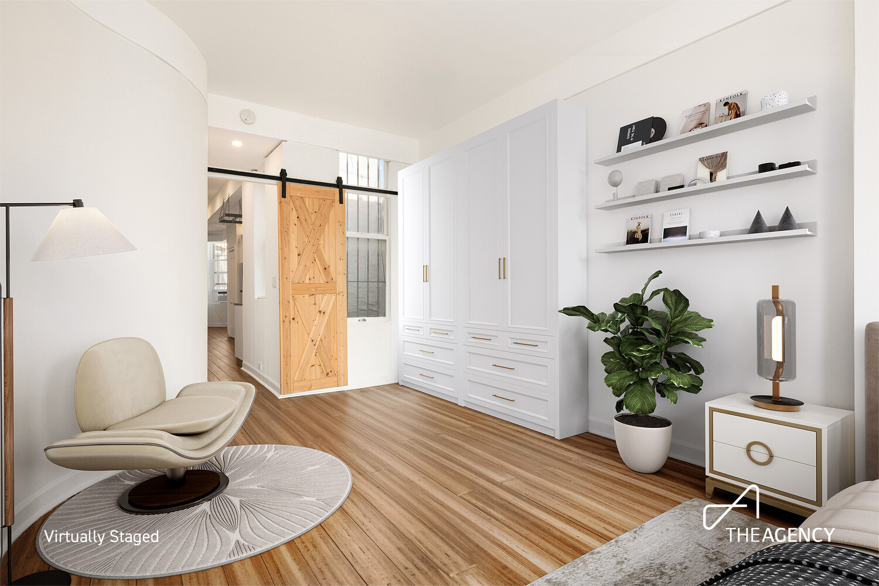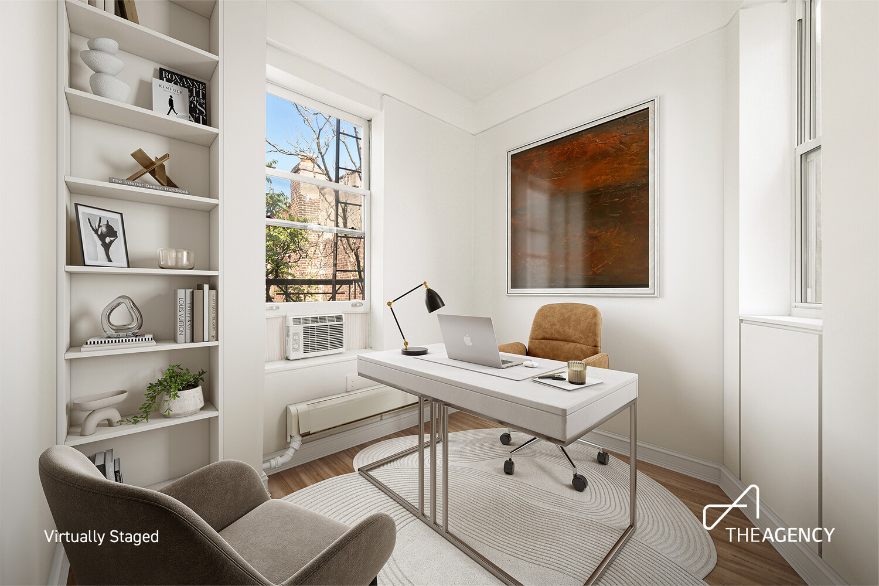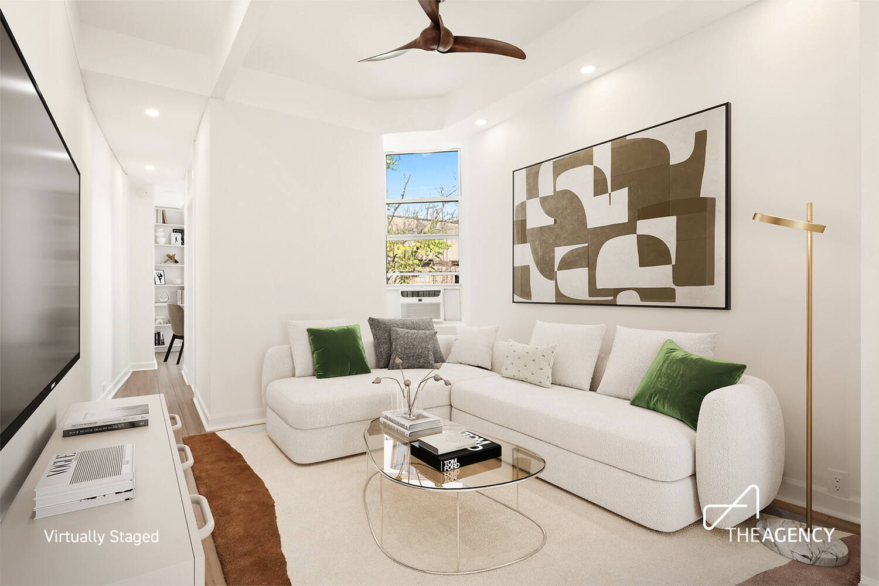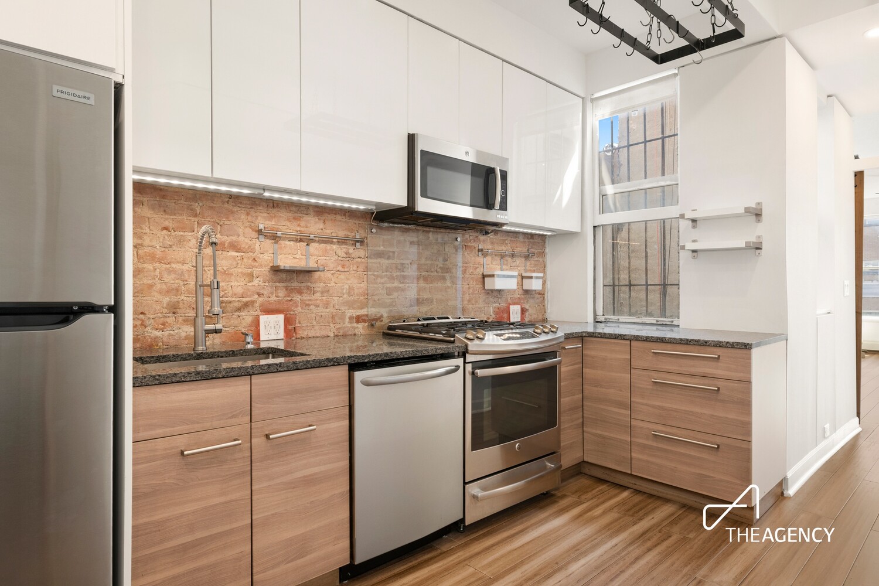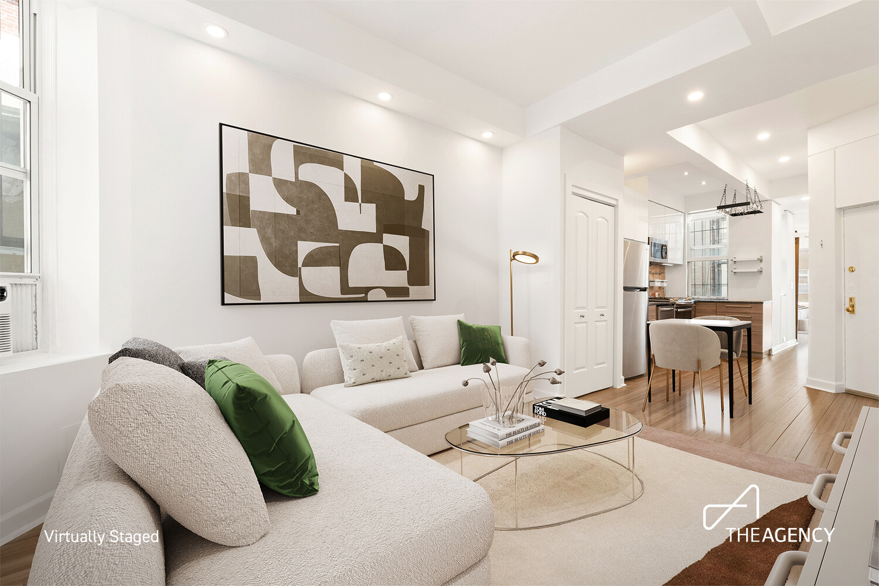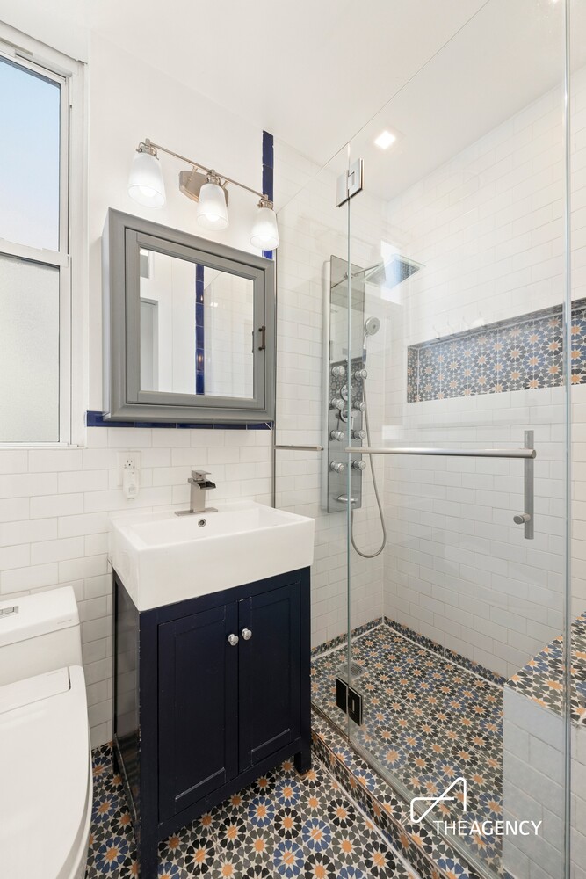
E. Greenwich Village | Second Avenue & First Avenue
- $ 850,000
- 2 Bedrooms
- 1 Bathrooms
- 850/79 Approx. SF/SM
- %Financing Allowed
- Details
- Co-opOwnership
- $ 782Maintenance
- ActiveStatus

- Description
-
Discover a thoughtfully updated residence on one of the most iconic blocks in the East Village. This through-floor home offers an incredible amount of living space, triple exposures, and a blend of pre-war character with modern upgrades.
The apartment features high ceilings, tree-lined views, and excellent natural light throughout the day. A renovated kitchen with exposed brick, stainless steel appliances, and ample storage flows seamlessly into the living area, while the newly remodeled bathroom includes artisan tile, a walk-in shower, and contemporary fixtures. Additional enhancements include bamboo hardwood flooring, updated lighting, baseboard heating, modern ceiling fans and brand new Miele washer and dryer!
Currently configured as a one bedroom plus home office, the space can easily be used as a two bedroom with a split bedroom layout providing both privacy and flexibility.Located in a well-kept, self-managed cooperative with only two apartments per floor, this ten-unit building offers a welcoming and efficiently run environment with exceptionally low carrying costs. Residents enjoy proximity to Tompkins Square Park, neighborhood gardens, Citi Bike stations, and some of downtown Manhattan's best cafes, restaurants, music venues, and nightlife.
Discover a thoughtfully updated residence on one of the most iconic blocks in the East Village. This through-floor home offers an incredible amount of living space, triple exposures, and a blend of pre-war character with modern upgrades.
The apartment features high ceilings, tree-lined views, and excellent natural light throughout the day. A renovated kitchen with exposed brick, stainless steel appliances, and ample storage flows seamlessly into the living area, while the newly remodeled bathroom includes artisan tile, a walk-in shower, and contemporary fixtures. Additional enhancements include bamboo hardwood flooring, updated lighting, baseboard heating, modern ceiling fans and brand new Miele washer and dryer!
Currently configured as a one bedroom plus home office, the space can easily be used as a two bedroom with a split bedroom layout providing both privacy and flexibility.Located in a well-kept, self-managed cooperative with only two apartments per floor, this ten-unit building offers a welcoming and efficiently run environment with exceptionally low carrying costs. Residents enjoy proximity to Tompkins Square Park, neighborhood gardens, Citi Bike stations, and some of downtown Manhattan's best cafes, restaurants, music venues, and nightlife.
Listing Courtesy of The Agency Brokerage
- View more details +
- Features
-
- A/C
- Washer / Dryer
- View / Exposure
-
- City Views
- North, South Exposures
- Close details -
- Contact
-
Matthew Coleman
LicenseLicensed Broker - President
W: 212-677-4040
M: 917-494-7209
- Mortgage Calculator
-

