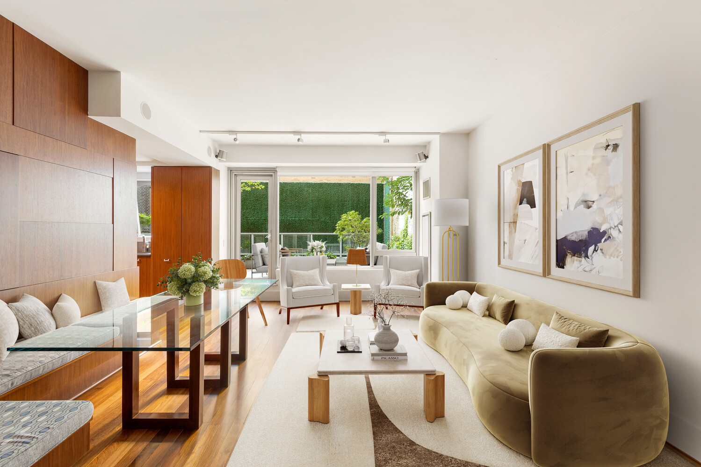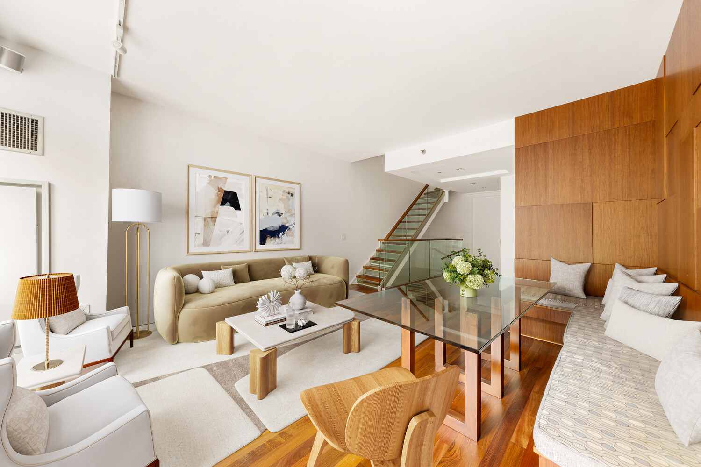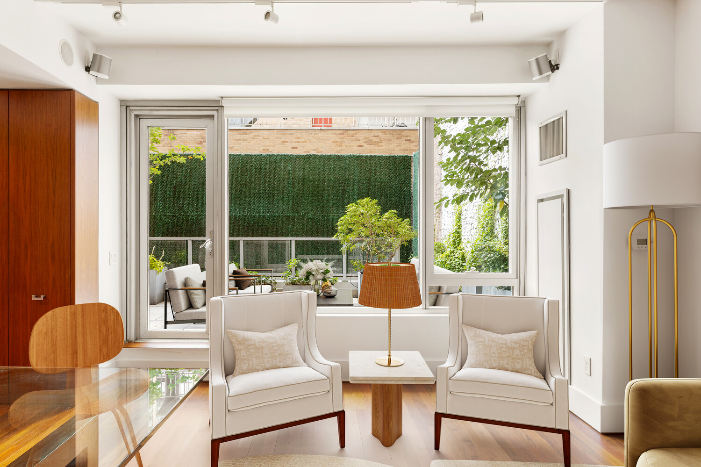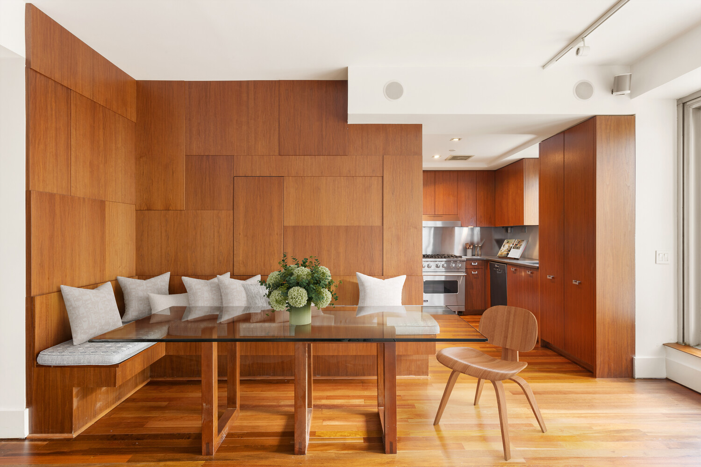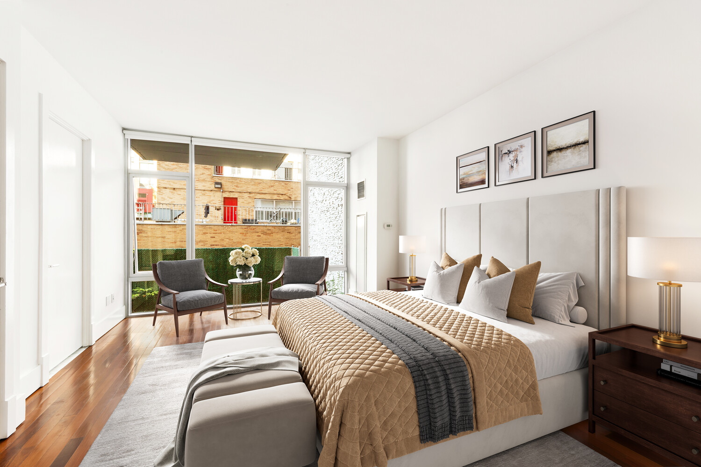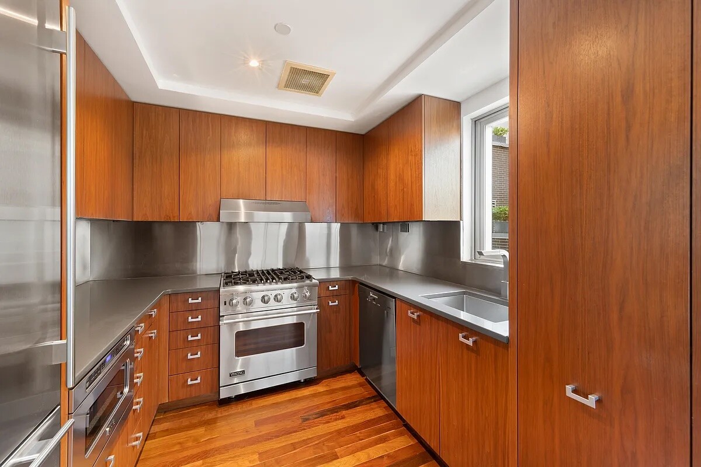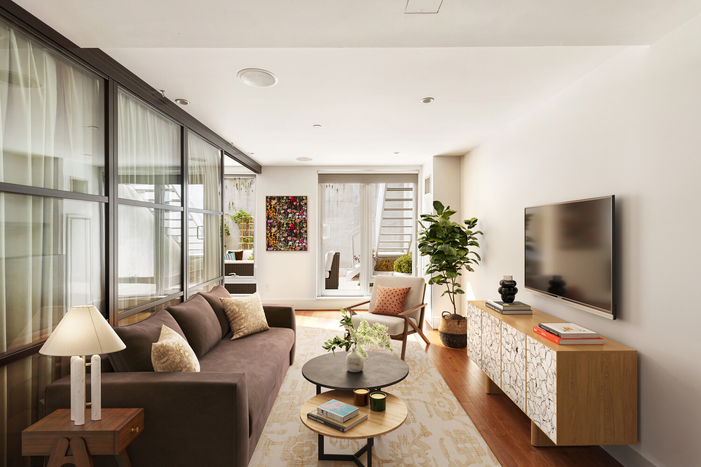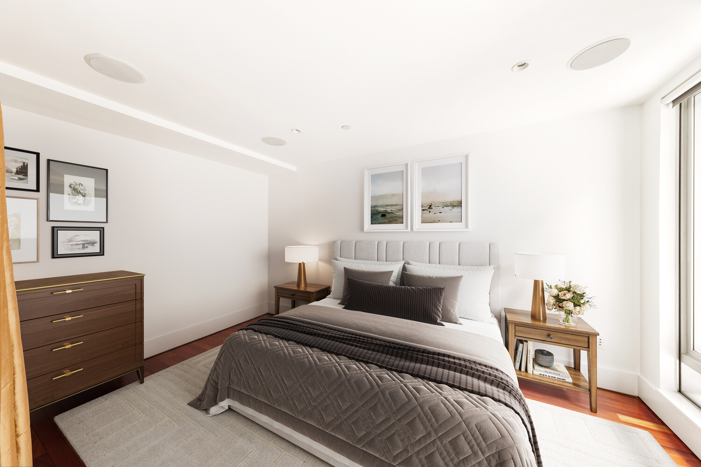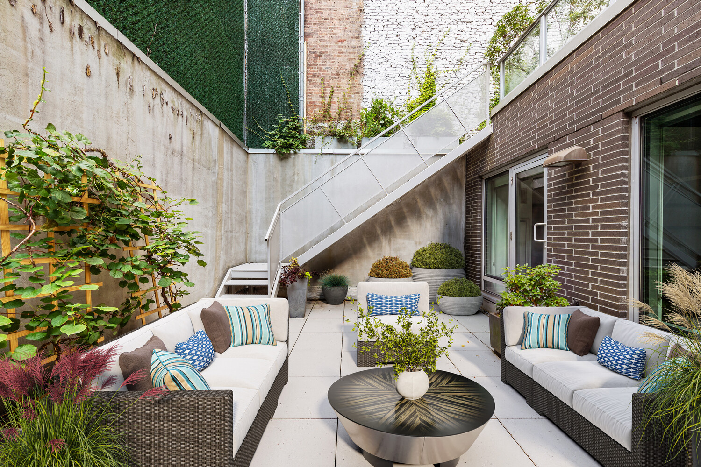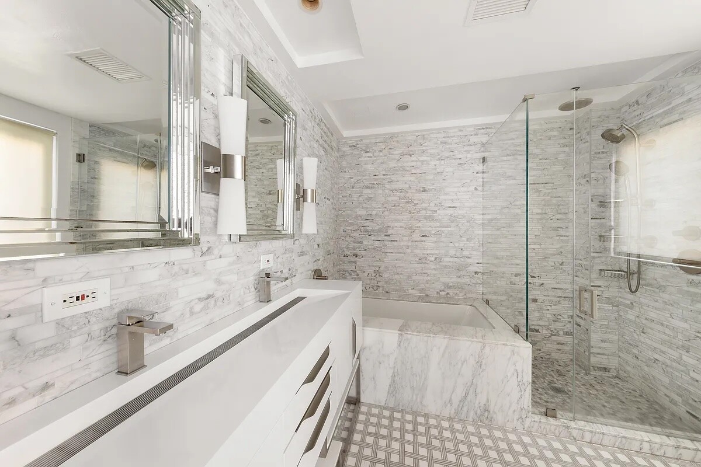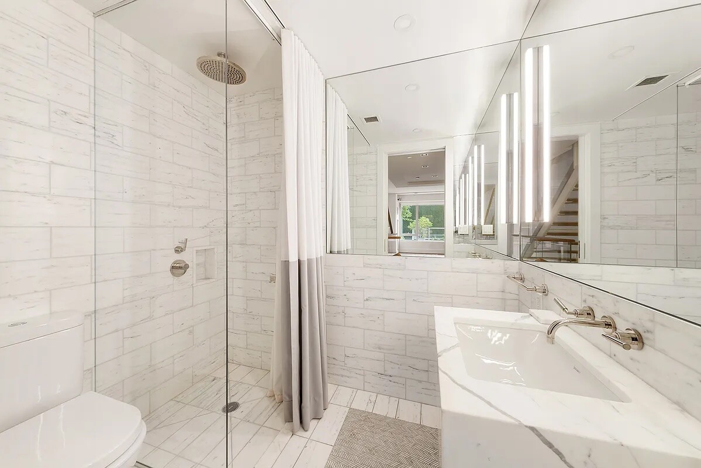
Chelsea | Avenue of the Americas & Seventh Avenue
- $ 2,895,000
- 2 Bedrooms
- 2.5 Bathrooms
- 1,843/171 Approx. SF/SM
- 90%Financing Allowed
- Details
- CondoOwnership
- $ 2,401Common Charges
- $ 2,128Real Estate Taxes
- ActiveStatus

- Description
-
Distinctive Triplex with Expansive Private Outdoor Living
This exceptional residence combines the scale and privacy of townhouse living with the services and security of a full-service condominium. The entry level is devoted to entertaining, featuring a spacious living room with a dramatic wall of windows that open onto a sprawling landscaped terrace. An open, modern kitchen flows seamlessly into a custom dining alcove, creating the perfect setting for gatherings.
The terrace is a true outdoor sanctuary, designed with multiple seating areas and lush greenery. There is a grill, an irrigation system, and French drain. A staircase leads to the lower courtyard-an intimate setting for dining and entertaining.
The upper level is dedicated to the serene primary suite, offering generous closet space and a spa-like marble bath with double vanity, deep soaking tub, glass-enclosed shower, and radiant heated floors.
On the lower level, a second full bedroom enjoys direct access to the courtyard. This floor also features a large flexible space for a media room or home office.
Additional highlights include central air conditioning, hardwood floors, floor-to-ceiling windows, and a Sonos sound system.
The Slate Condominium is an intimate 29-residence building in the heart of Chelsea, moments from the West Village, Meatpacking District, and Greenwich Village. Residents enjoy 24-hour concierge and doorman service, a fully equipped fitness center, and a pet spa.
Distinctive Triplex with Expansive Private Outdoor Living
This exceptional residence combines the scale and privacy of townhouse living with the services and security of a full-service condominium. The entry level is devoted to entertaining, featuring a spacious living room with a dramatic wall of windows that open onto a sprawling landscaped terrace. An open, modern kitchen flows seamlessly into a custom dining alcove, creating the perfect setting for gatherings.
The terrace is a true outdoor sanctuary, designed with multiple seating areas and lush greenery. There is a grill, an irrigation system, and French drain. A staircase leads to the lower courtyard-an intimate setting for dining and entertaining.
The upper level is dedicated to the serene primary suite, offering generous closet space and a spa-like marble bath with double vanity, deep soaking tub, glass-enclosed shower, and radiant heated floors.
On the lower level, a second full bedroom enjoys direct access to the courtyard. This floor also features a large flexible space for a media room or home office.
Additional highlights include central air conditioning, hardwood floors, floor-to-ceiling windows, and a Sonos sound system.
The Slate Condominium is an intimate 29-residence building in the heart of Chelsea, moments from the West Village, Meatpacking District, and Greenwich Village. Residents enjoy 24-hour concierge and doorman service, a fully equipped fitness center, and a pet spa.
Listing Courtesy of Douglas Elliman Real Estate
- View more details +
- Features
-
- A/C [Central]
- Washer / Dryer
- View / Exposure
-
- City Views
- Close details -
- Contact
-
Matthew Coleman
LicenseLicensed Broker - President
W: 212-677-4040
M: 917-494-7209
- Mortgage Calculator
-

