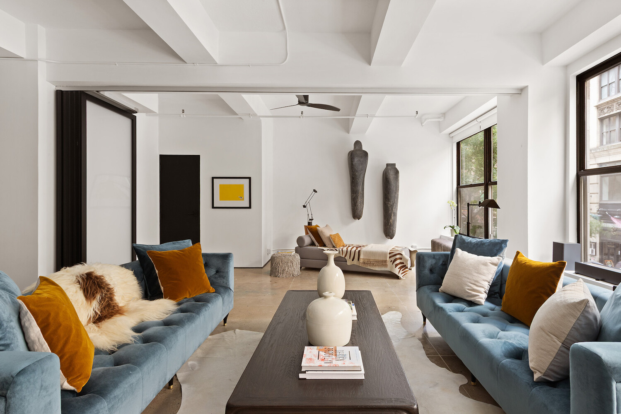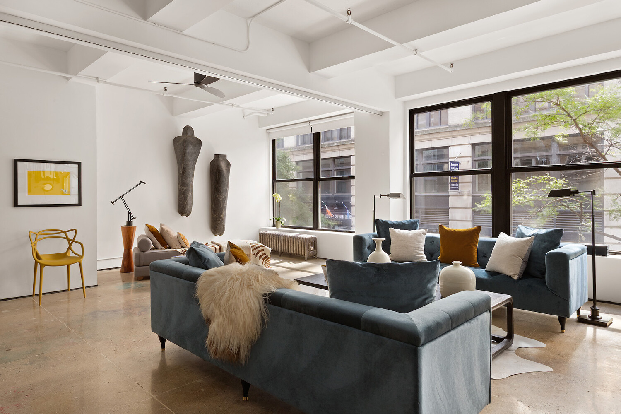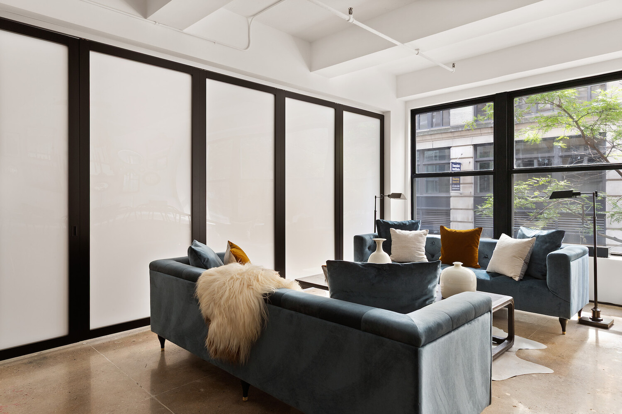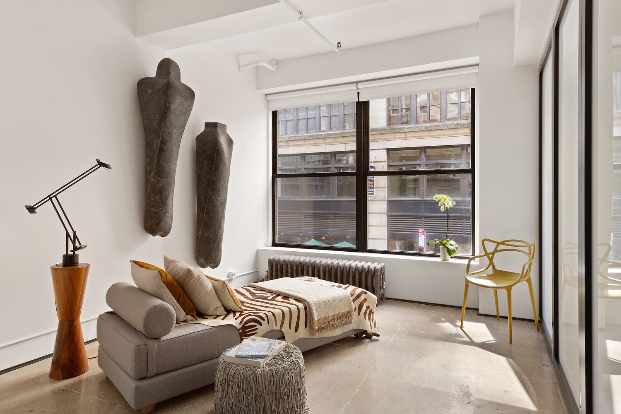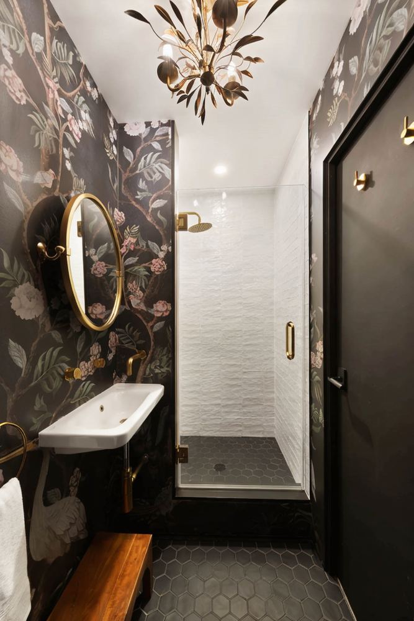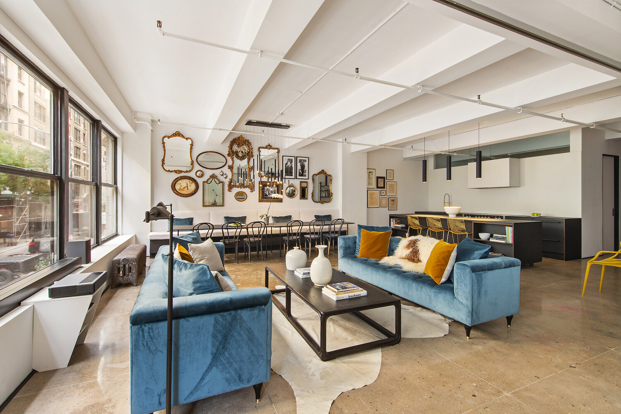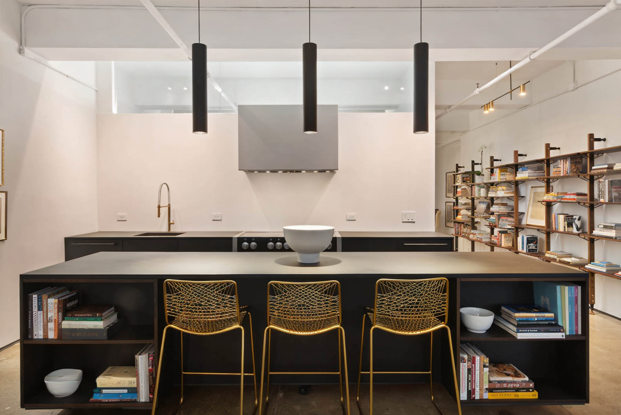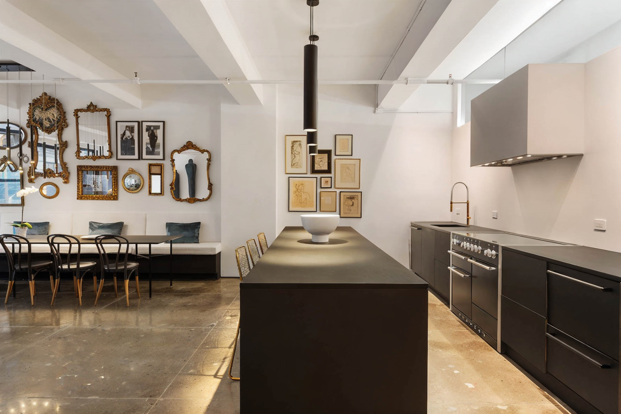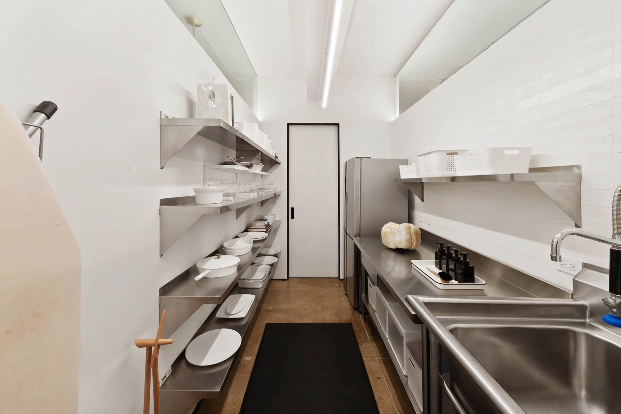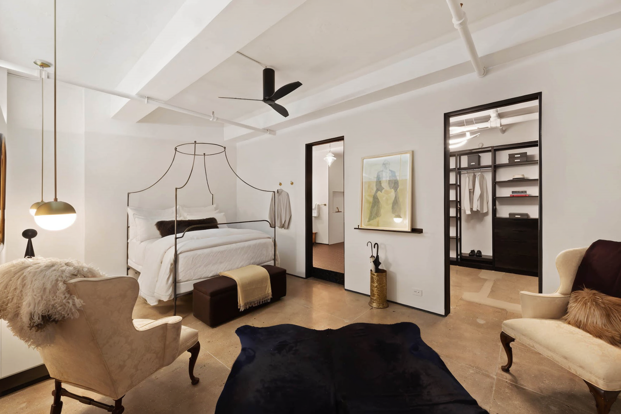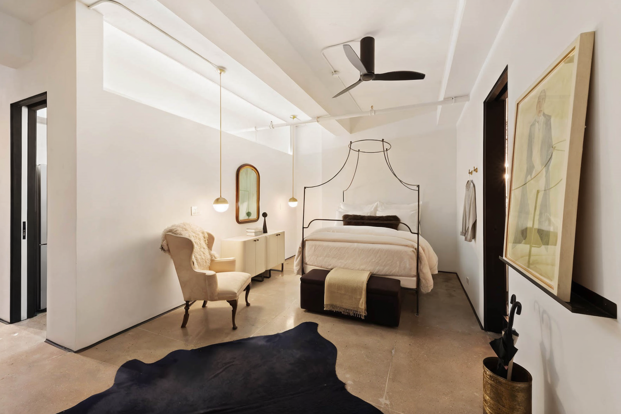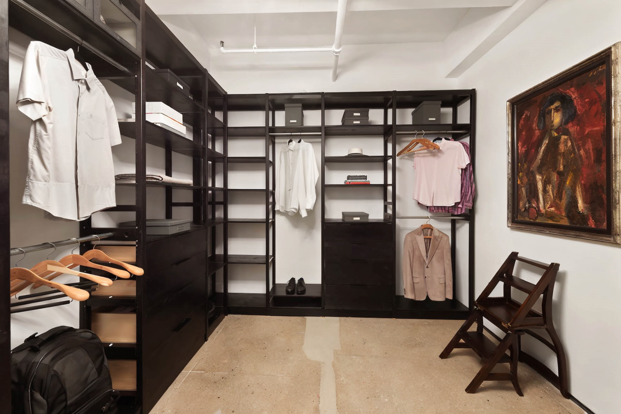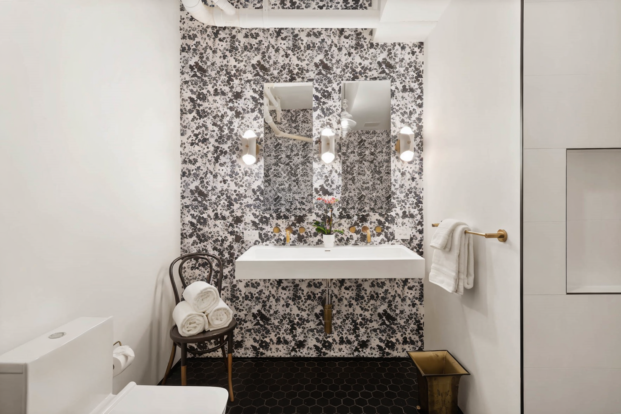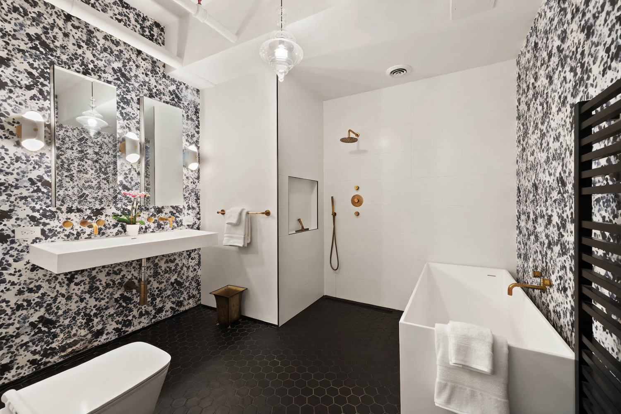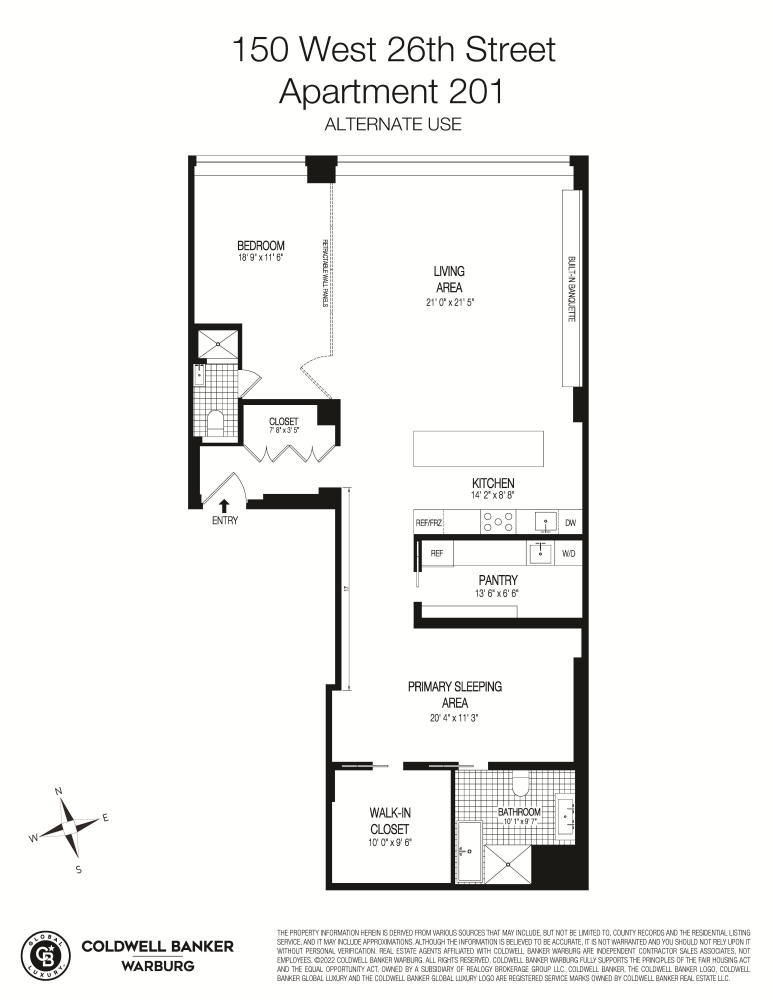
Chelsea | Avenue of the Americas & Seventh Avenue
- $ 2,175,000
- 1 Bedrooms
- 2 Bathrooms
- 1,583/147 Approx. SF/SM
- 90%Financing Allowed
- Details
- CondoOwnership
- $ 1,025Common Charges
- $ 1,608Real Estate Taxes
- ActiveStatus

- Description
-
OPEN HOUSES ARE BY APPOINTMENT ONLY
Be prepared for your jaw to drop upon entering this impeccably conceived, architectural masterpiece. First up is the open kitchen - with every decision made with the goal of insuring a sleek and pristine appearance at all times. An Aga Mercury induction range, moveable custom kitchen island, Summit Commercial under counter 2 drawer fridge, and seamless porcelain tile backsplash and hood are just some of the kitchen's knock-out features. The dramatic living space is flanked by a wall of oversized north-facing windows. It enjoys 10'5" beamed ceilings, a cutting edge laser projector with motorized rising screen, and beautiful, refinished concrete floors with colorful hints of the apartment's early days as a 1920's fur vault. An elegant glass panel retractable system provides the flexibility of a second bedroom with gorgeous full bath. Adjacent to the kitchen, find a chef's pantry and prep space - a brilliant secret weapon and key to maintaining the clean, minimalist aesthetic of the open kitchen. With its Haier French door refrigerator, stainless steel shelves and table, LG combo ventless washer dryer - the messy stuff stays hidden from view. The oversized primary suite enjoys a stunningly appointed bathroom with resin soaking tub, double sink, and a toilet Brancusi would appreciate. The 10" x 9'6" closet with solid pine fittings is the stuff New Yorkers dream of. A generous Elfa system front hall closet provides additional storage.
150 West 26th Street, The Mihl Building, was built in 1922 as a fur vault and underwent a thoughtful conversion to condominium in 2001. The low common charge of just 1,025/month is yet another thing of beauty about the apartment. Additionally, residents enjoy an outstanding roof garden, recently renovated passenger elevators, and a part-time superintendent and porter are on-site daily.
OPEN HOUSES ARE BY APPOINTMENT ONLY
Be prepared for your jaw to drop upon entering this impeccably conceived, architectural masterpiece. First up is the open kitchen - with every decision made with the goal of insuring a sleek and pristine appearance at all times. An Aga Mercury induction range, moveable custom kitchen island, Summit Commercial under counter 2 drawer fridge, and seamless porcelain tile backsplash and hood are just some of the kitchen's knock-out features. The dramatic living space is flanked by a wall of oversized north-facing windows. It enjoys 10'5" beamed ceilings, a cutting edge laser projector with motorized rising screen, and beautiful, refinished concrete floors with colorful hints of the apartment's early days as a 1920's fur vault. An elegant glass panel retractable system provides the flexibility of a second bedroom with gorgeous full bath. Adjacent to the kitchen, find a chef's pantry and prep space - a brilliant secret weapon and key to maintaining the clean, minimalist aesthetic of the open kitchen. With its Haier French door refrigerator, stainless steel shelves and table, LG combo ventless washer dryer - the messy stuff stays hidden from view. The oversized primary suite enjoys a stunningly appointed bathroom with resin soaking tub, double sink, and a toilet Brancusi would appreciate. The 10" x 9'6" closet with solid pine fittings is the stuff New Yorkers dream of. A generous Elfa system front hall closet provides additional storage.
150 West 26th Street, The Mihl Building, was built in 1922 as a fur vault and underwent a thoughtful conversion to condominium in 2001. The low common charge of just 1,025/month is yet another thing of beauty about the apartment. Additionally, residents enjoy an outstanding roof garden, recently renovated passenger elevators, and a part-time superintendent and porter are on-site daily.
Listing Courtesy of Coldwell Banker Warburg
- View more details +
- Features
-
- A/C [Central]
- Washer / Dryer
- View / Exposure
-
- City Views
- North Exposure
- Close details -
- Contact
-
Matthew Coleman
LicenseLicensed Broker - President
W: 212-677-4040
M: 917-494-7209
- Mortgage Calculator
-


