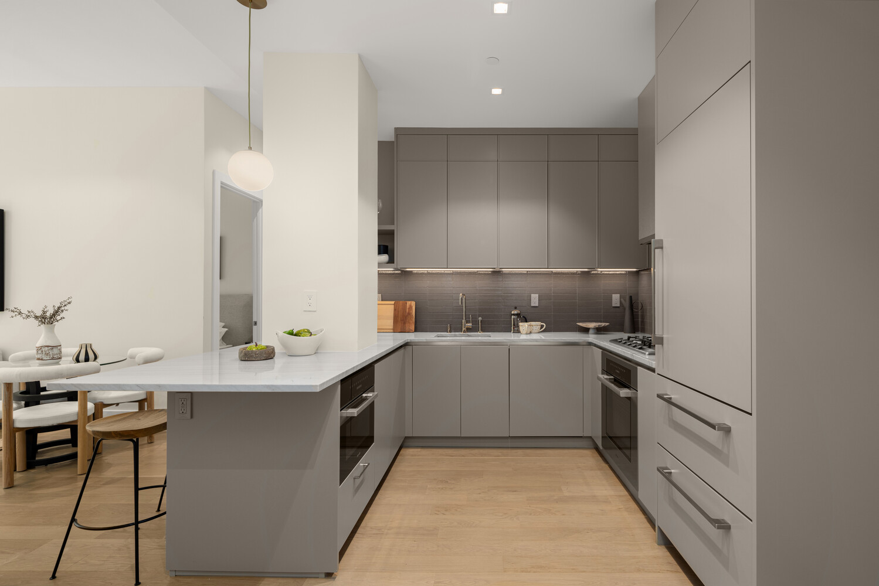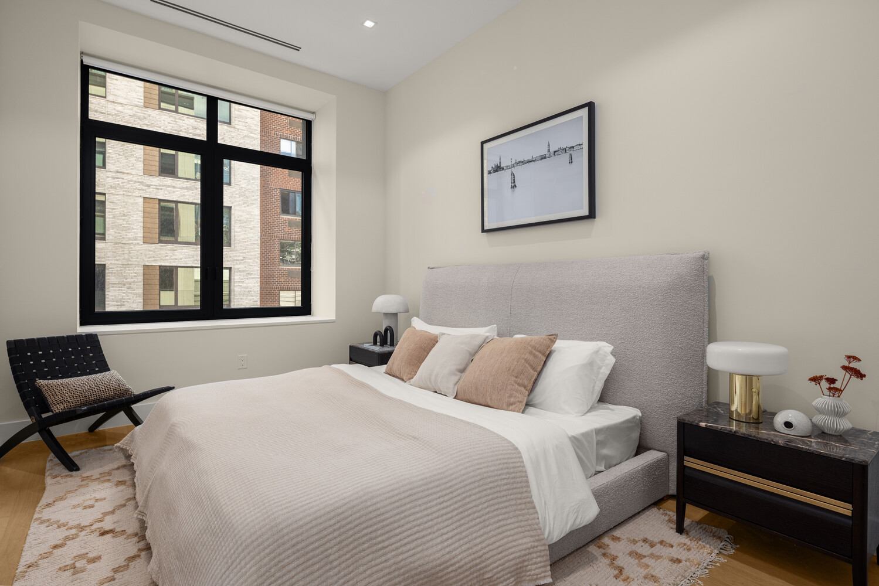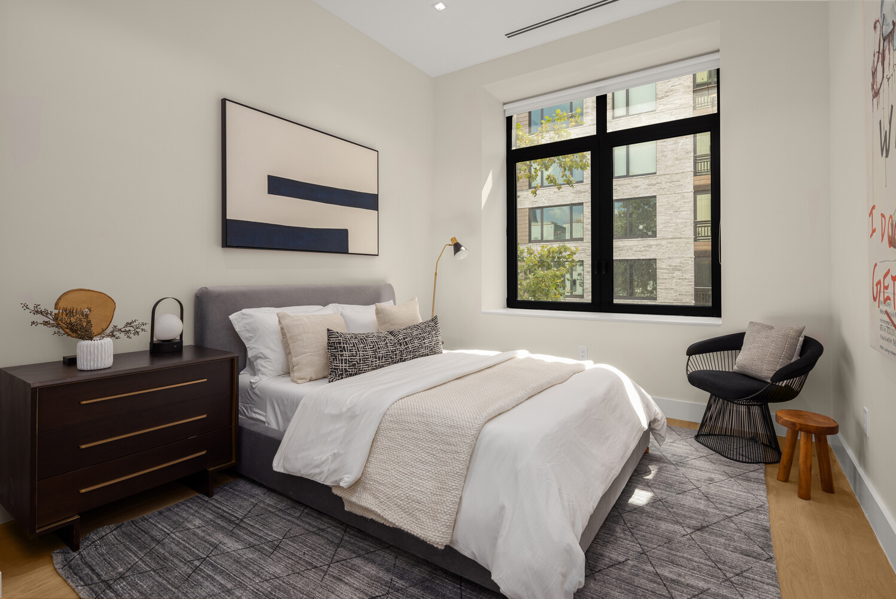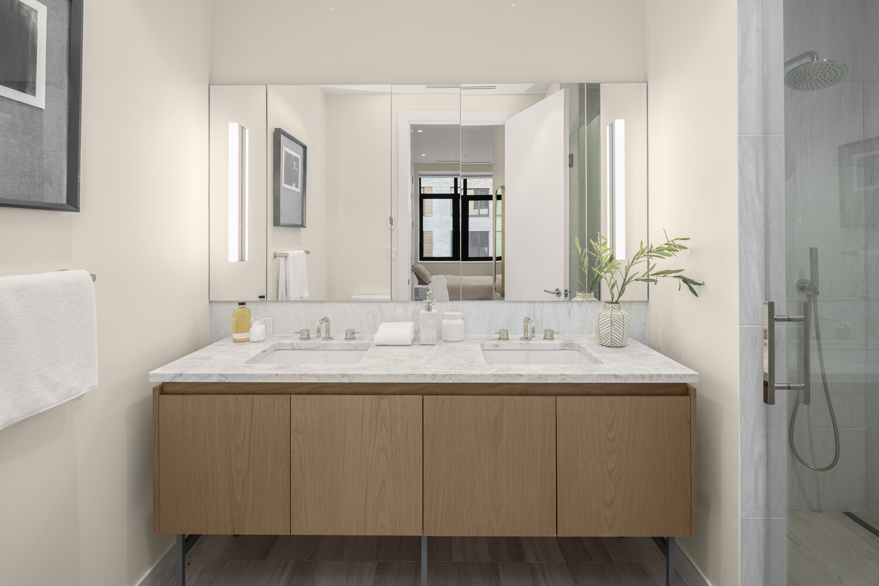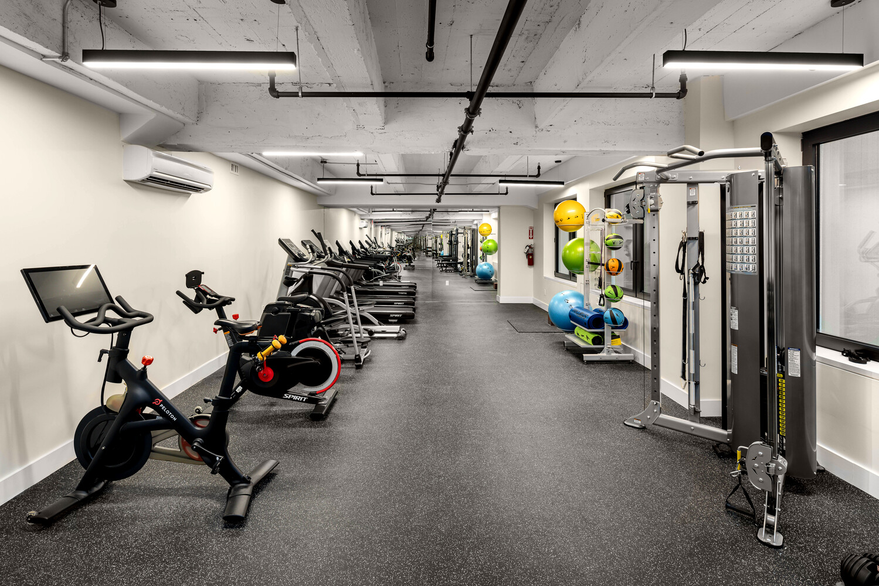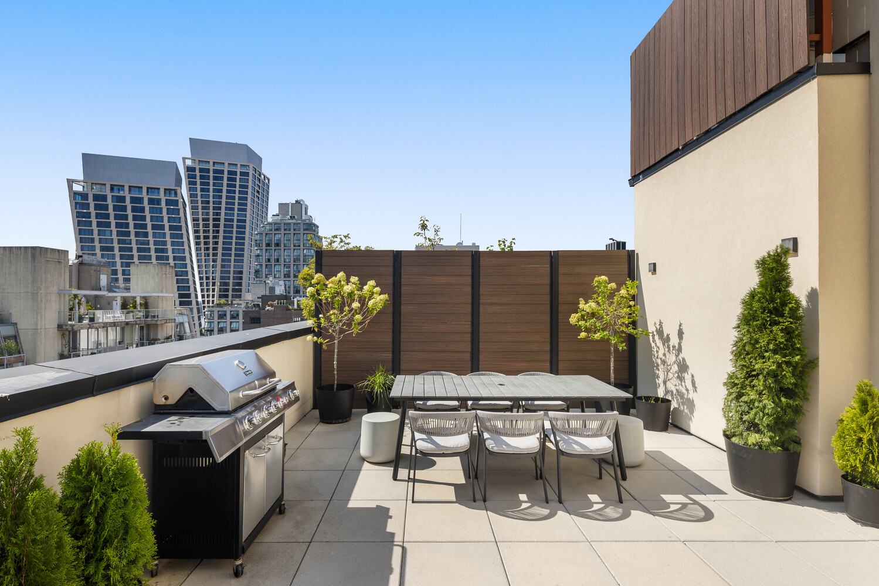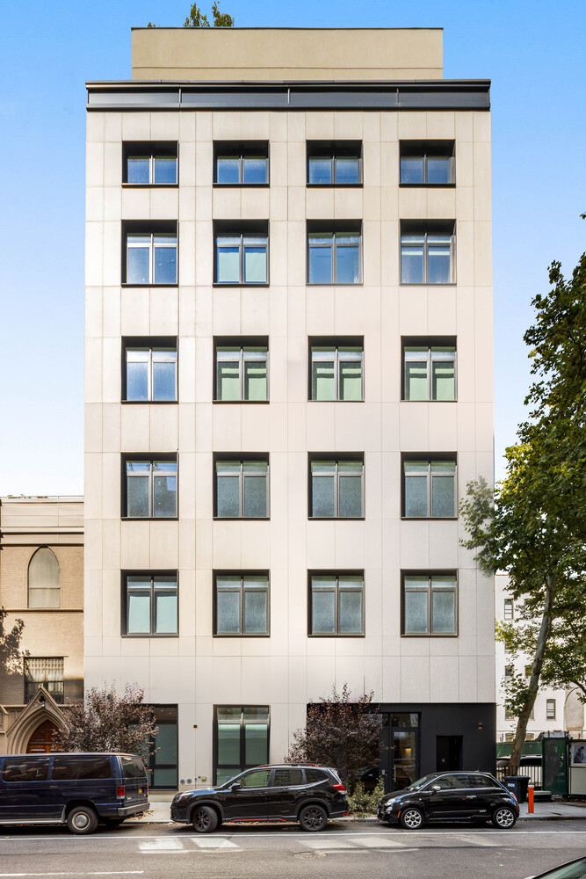
Chelsea | Ninth Avenue & Tenth Avenue
- $ 1,875,000
- 2 Bedrooms
- 2 Bathrooms
- 1,181/110 Approx. SF/SM
- 90%Financing Allowed
- Details
- CondoOwnership
- $ 1,890Common Charges
- $ 2,558Real Estate Taxes
- ActiveStatus

- Description
-
Welcome to 435W19.
Refined Designer Residences for Elevated West Chelsea Living.
Nestled a half-block from the High Line is this stunning new 2-bedroom, 2-bathroom condo offering a contemporary boutique lifestyle in the heart of Chelsea.
Residents are welcomed by a luminous open-plan living room, dining room, and kitchen with soaring ceilings, seamless white oak floors, and oversized casement windows with deep sills.
Inviting and beautifully designed, the chef's kitchen boasts a huge eat-in island, gleaming Brazilian Luca de Luna quartzite countertops, a tiled backsplash, custom cabinetry, and fully integrated Miele appliances, including a microwave, dishwasher, gas cooktop, and vented range hood.
A split-wing layout ensures added privacy for both bedrooms. The king-size primary suite has dual reach-in closets and a spa-like en-suite bathroom wrapped in Stellar White tiled walls and Bianco Wood marble floors. A custom oak-paneled double vanity complements a walk-in rainfall shower.
The second bedroom also has a reach-in closet and a full en-suite bathroom with a deep soaking tub. This bathroom is also accessible from the living area via a discreet pocket door. A laundry closet with a stacked LG washer and vented dryer completes the home.
435W19 enjoys an ultra-prime Chelsea address, giving residents easy access to some of Manhattan's most exciting dining, nightlife, culture, and shopping scenes. Chelsea Market, Chelsea Piers, Hudson River Park, Little Island, the Whitney Museum of Art, the Meatpacking District, and Greenwich Village are all nearby, as are an endless choice of restaurants, bars, cafes, and art galleries.
Amenities range from a welcoming lobby with 24-hour door attendants to a private gym with state-of-the-art equipment. Crowning the building is a furnished rooftop deck with grilling stations and panoramic city views-making it ideal for entertaining, summer BBQs, alfresco meals, and more. Also included are private storage and secure bicycle and package rooms.
Accessible subway lines include the 1, A, C, E, and L. Pets are welcome.
THE COMPLETE OFFERING TERMS ARE IN AN OFFERING PLAN AVAILABLE FROM SPONSOR FILE NO. CD22-0041.
Welcome to 435W19.
Refined Designer Residences for Elevated West Chelsea Living.
Nestled a half-block from the High Line is this stunning new 2-bedroom, 2-bathroom condo offering a contemporary boutique lifestyle in the heart of Chelsea.
Residents are welcomed by a luminous open-plan living room, dining room, and kitchen with soaring ceilings, seamless white oak floors, and oversized casement windows with deep sills.
Inviting and beautifully designed, the chef's kitchen boasts a huge eat-in island, gleaming Brazilian Luca de Luna quartzite countertops, a tiled backsplash, custom cabinetry, and fully integrated Miele appliances, including a microwave, dishwasher, gas cooktop, and vented range hood.
A split-wing layout ensures added privacy for both bedrooms. The king-size primary suite has dual reach-in closets and a spa-like en-suite bathroom wrapped in Stellar White tiled walls and Bianco Wood marble floors. A custom oak-paneled double vanity complements a walk-in rainfall shower.
The second bedroom also has a reach-in closet and a full en-suite bathroom with a deep soaking tub. This bathroom is also accessible from the living area via a discreet pocket door. A laundry closet with a stacked LG washer and vented dryer completes the home.
435W19 enjoys an ultra-prime Chelsea address, giving residents easy access to some of Manhattan's most exciting dining, nightlife, culture, and shopping scenes. Chelsea Market, Chelsea Piers, Hudson River Park, Little Island, the Whitney Museum of Art, the Meatpacking District, and Greenwich Village are all nearby, as are an endless choice of restaurants, bars, cafes, and art galleries.
Amenities range from a welcoming lobby with 24-hour door attendants to a private gym with state-of-the-art equipment. Crowning the building is a furnished rooftop deck with grilling stations and panoramic city views-making it ideal for entertaining, summer BBQs, alfresco meals, and more. Also included are private storage and secure bicycle and package rooms.
Accessible subway lines include the 1, A, C, E, and L. Pets are welcome.
THE COMPLETE OFFERING TERMS ARE IN AN OFFERING PLAN AVAILABLE FROM SPONSOR FILE NO. CD22-0041.
Listing Courtesy of Serhant LLC
- View more details +
- Features
-
- A/C
- Washer / Dryer
- View / Exposure
-
- City Views
- West Exposure
- Close details -
- Contact
-
Matthew Coleman
LicenseLicensed Broker - President
W: 212-677-4040
M: 917-494-7209
- Mortgage Calculator
-

