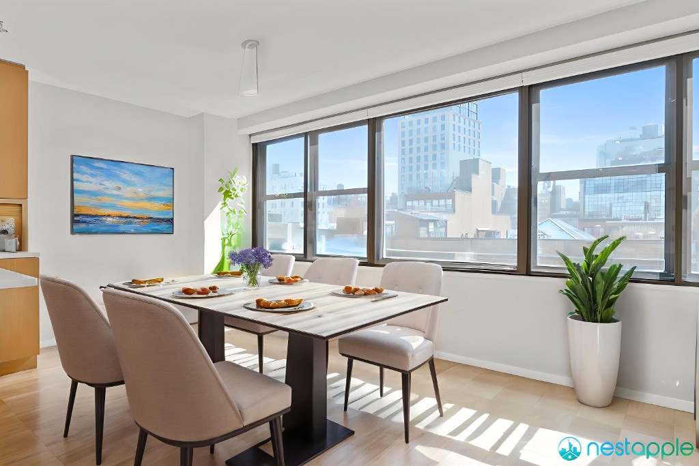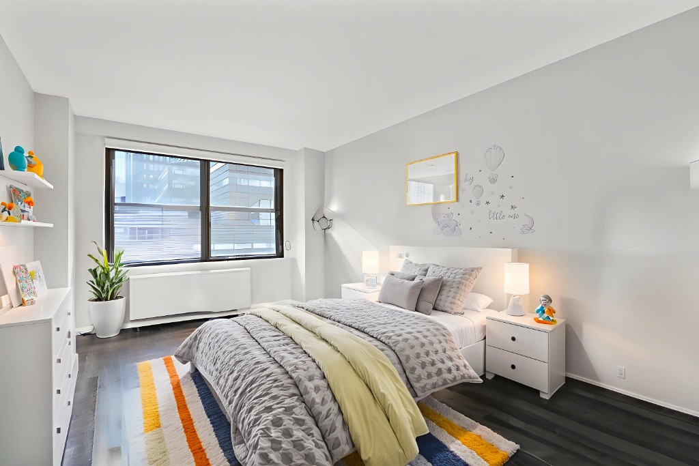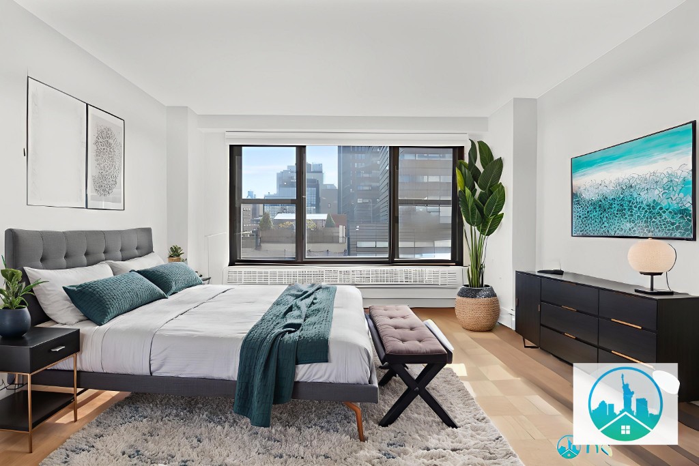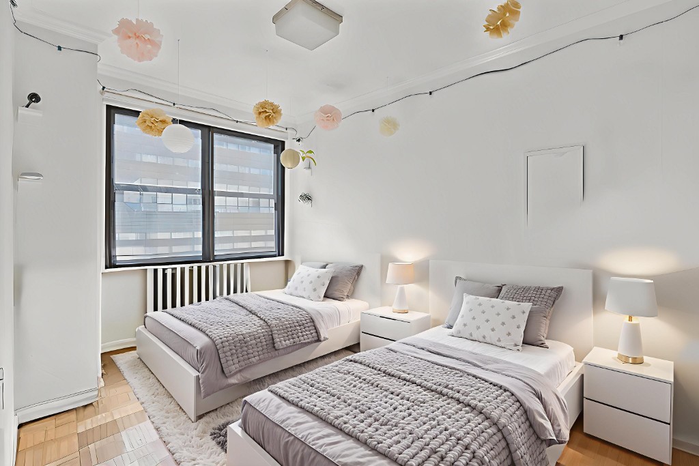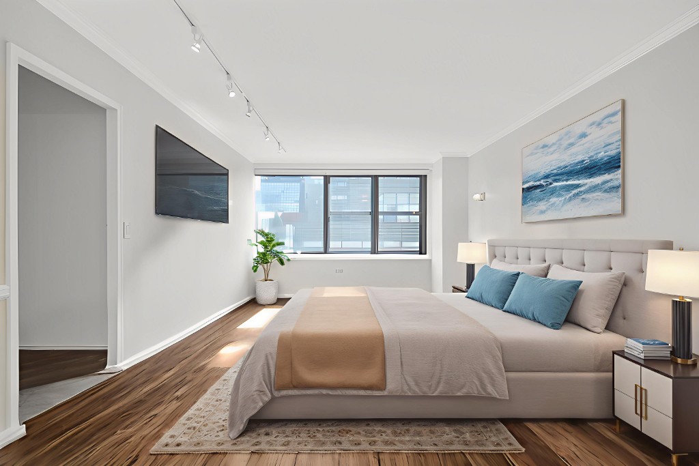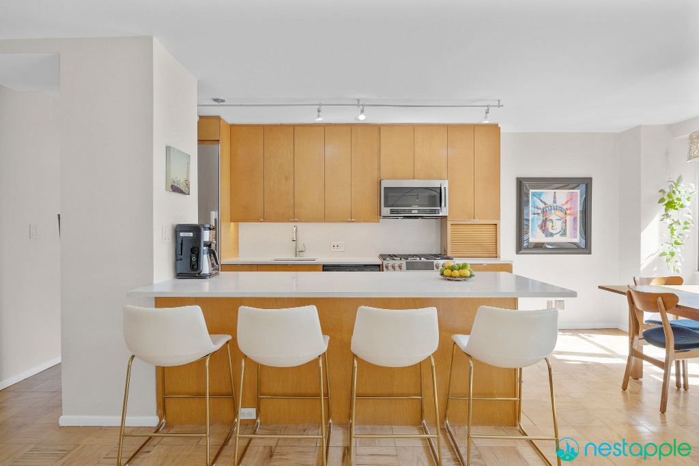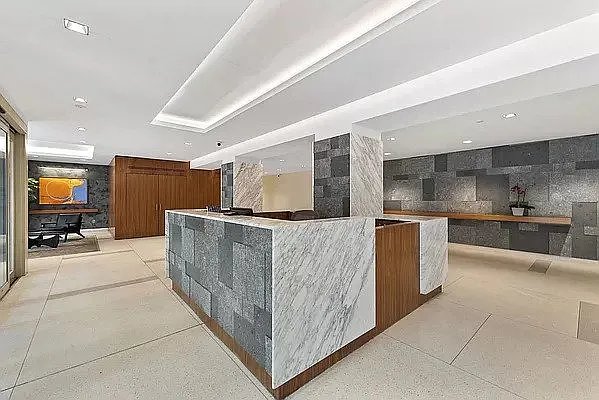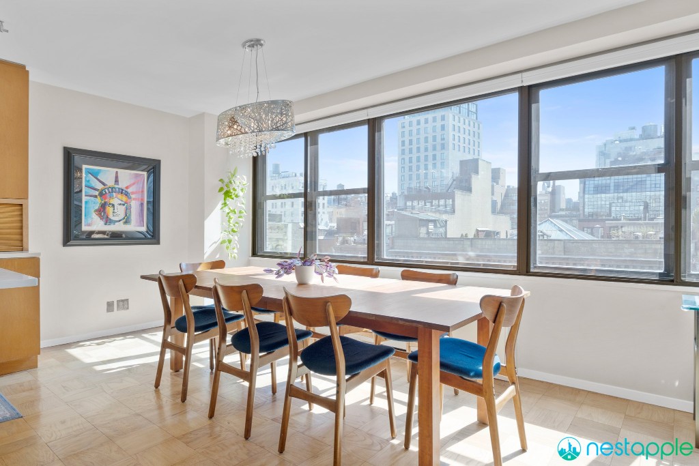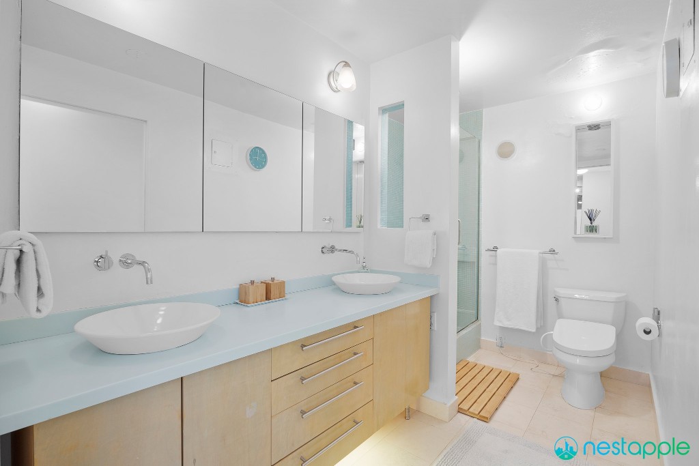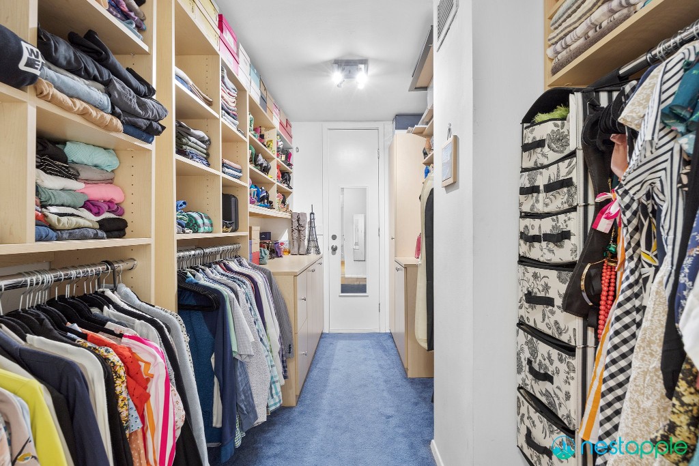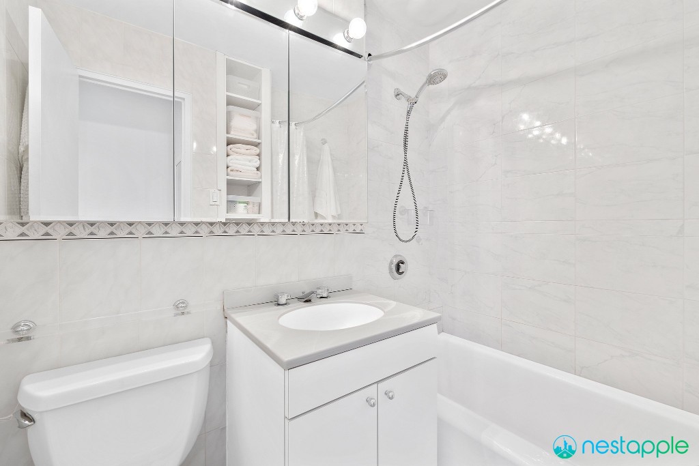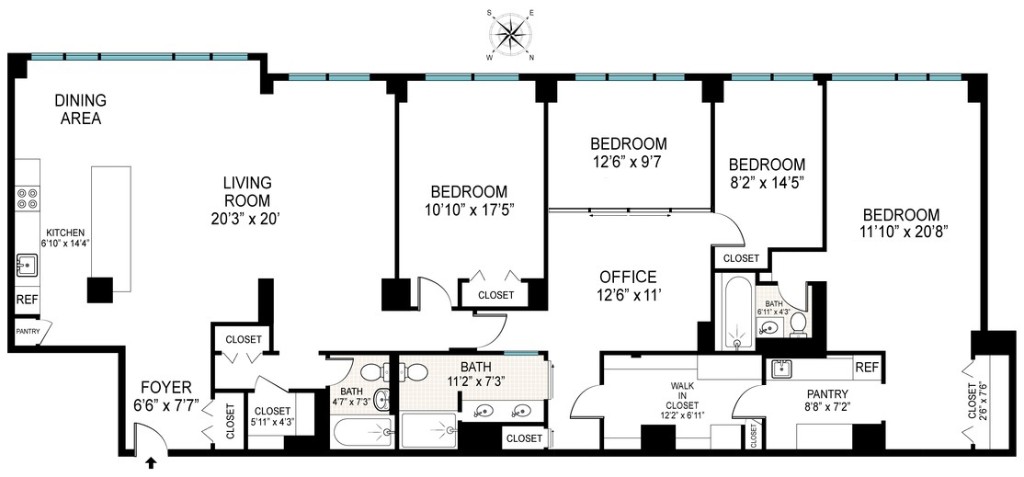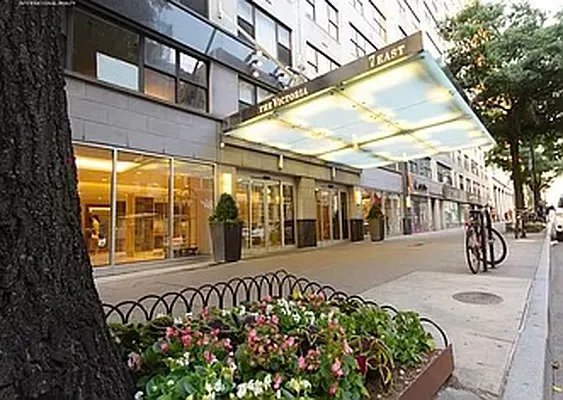
Flatiron District | Fifth Avenue & University Place
- $ 2,250,000
- 4 Bedrooms
- 4 Bathrooms
- 220/20 Approx. SF/SM
- 75%Financing Allowed
- Details
- Co-opOwnership
- $ 5,479Maintenance
- ActiveStatus

- Description
-
Perched high above Union Square, Residence 1009 at The Victoria is a sprawling home offering over 2,200 square feet of light-filled living space with breathtaking, unobstructed skyline views.
A Home Designed for Living & Entertaining
Flooded with natural light from 17 south-facing windows, this four-bedroom, three-bath residence showcases wide-open city vistas year-round. Outfitted with CitiQuiet soundproof windows and designer motorized bright shades, the home delivers both abundant light and serene tranquility in the very heart of downtown.
The layout features a 650-square-foot great room and an adjoining private suite, providing versatile options for a standalone studio with a kitchen and bathideal for a teenager, a live-in nanny, or visiting guests.
Elegant Modern Renovation
The open chefs kitchen has been thoughtfully redesigned with premium stainless steel appliances (Miele refrigerator, GE Profile range), quartz countertops and backsplash, a brilliant faucet, and abundant cabinetry, including a floor-to-ceiling pantryan oversized island with seating for four anchors the space, ideal for both casual meals and entertaining.
The bedroom wing includes three large to extra-large bedrooms and a flexible fourth currently used as a nurseryeasily repurposed as a second office, playroom, or home gym. The primary bath is a spa-like retreat featuring double vessel sinks and a double shower, both clad in elegant Bisazza mosaic tile. At the same time, the additional bathrooms are finished with designer fixtures, including a Kohler soaking tub. A custom walk-in closet with built-ins provides exceptional storage.
Full-Service Living
The Victoria is a premier, full-service cooperative offering:
24-hour attended lobby & live-in resident manager
Valet and laundry services
Bicycle and additional storage (for a fee)
On-site garage
Ownership is flexible, with unlimited subletting permitted after three years, along with co-purchasing, guarantors, pets, and gifting.
The Heart of Union Square
Ideally positioned between Fifth Avenue and University Place, The Victoria places you moments from Union Squares famed Greenmarket, Whole Foods, Trader Joes, and dozens of world-class restaurants. Premier academic institutions (The New School, Parsons), cultural venues, shopping, and nearly every subway line converge just outside your dooroffering unparalleled convenience.Perched high above Union Square, Residence 1009 at The Victoria is a sprawling home offering over 2,200 square feet of light-filled living space with breathtaking, unobstructed skyline views.
A Home Designed for Living & Entertaining
Flooded with natural light from 17 south-facing windows, this four-bedroom, three-bath residence showcases wide-open city vistas year-round. Outfitted with CitiQuiet soundproof windows and designer motorized bright shades, the home delivers both abundant light and serene tranquility in the very heart of downtown.
The layout features a 650-square-foot great room and an adjoining private suite, providing versatile options for a standalone studio with a kitchen and bathideal for a teenager, a live-in nanny, or visiting guests.
Elegant Modern Renovation
The open chefs kitchen has been thoughtfully redesigned with premium stainless steel appliances (Miele refrigerator, GE Profile range), quartz countertops and backsplash, a brilliant faucet, and abundant cabinetry, including a floor-to-ceiling pantryan oversized island with seating for four anchors the space, ideal for both casual meals and entertaining.
The bedroom wing includes three large to extra-large bedrooms and a flexible fourth currently used as a nurseryeasily repurposed as a second office, playroom, or home gym. The primary bath is a spa-like retreat featuring double vessel sinks and a double shower, both clad in elegant Bisazza mosaic tile. At the same time, the additional bathrooms are finished with designer fixtures, including a Kohler soaking tub. A custom walk-in closet with built-ins provides exceptional storage.
Full-Service Living
The Victoria is a premier, full-service cooperative offering:
24-hour attended lobby & live-in resident manager
Valet and laundry services
Bicycle and additional storage (for a fee)
On-site garage
Ownership is flexible, with unlimited subletting permitted after three years, along with co-purchasing, guarantors, pets, and gifting.
The Heart of Union Square
Ideally positioned between Fifth Avenue and University Place, The Victoria places you moments from Union Squares famed Greenmarket, Whole Foods, Trader Joes, and dozens of world-class restaurants. Premier academic institutions (The New School, Parsons), cultural venues, shopping, and nearly every subway line converge just outside your dooroffering unparalleled convenience.
Listing Courtesy of Nestapple
- View more details +
- Features
-
- A/C [Window Units]
- Washer / Dryer
- View / Exposure
-
- City Views
- South Exposure
- Close details -
- Contact
-
Matthew Coleman
LicenseLicensed Broker - President
W: 212-677-4040
M: 917-494-7209
- Mortgage Calculator
-

