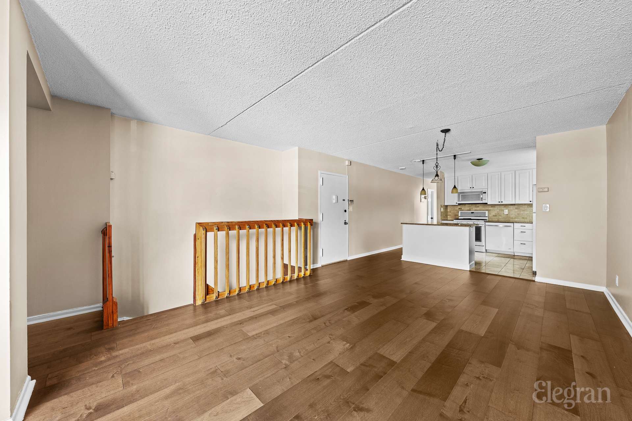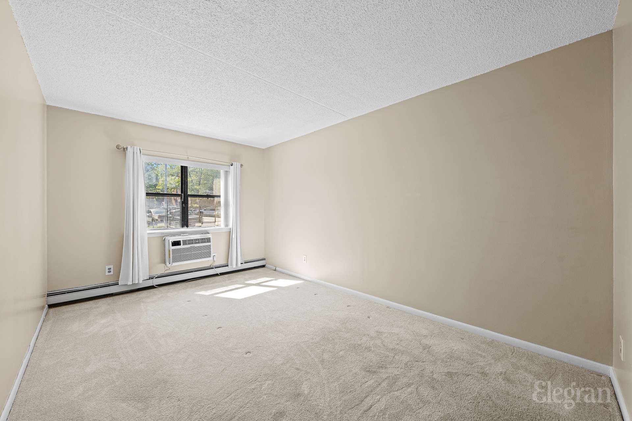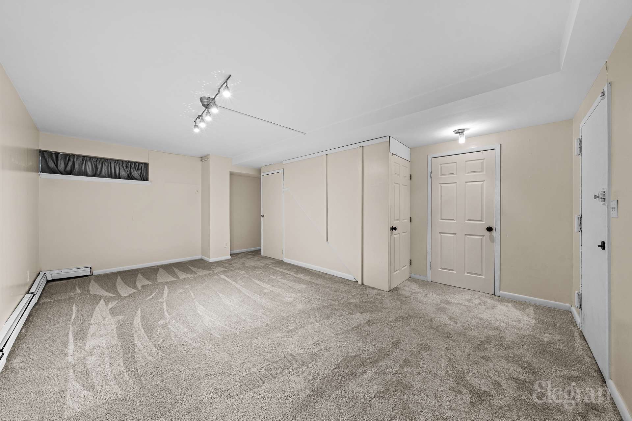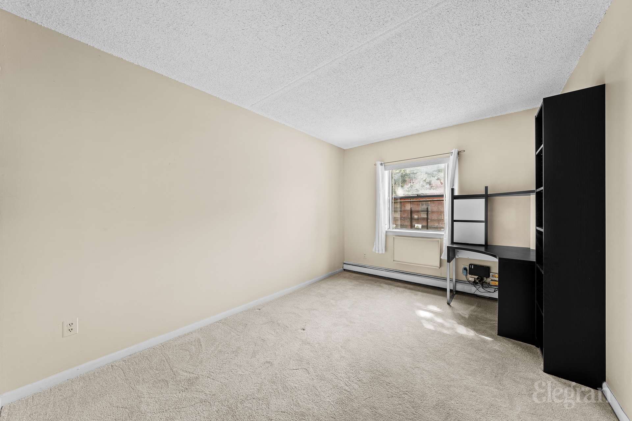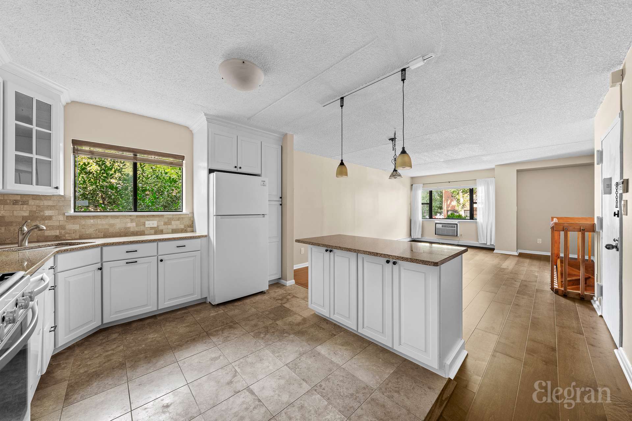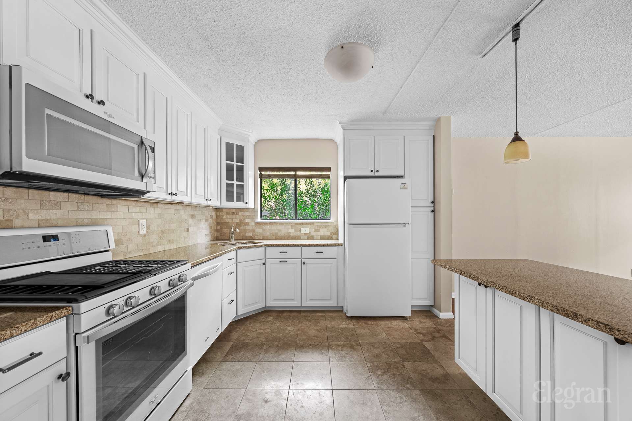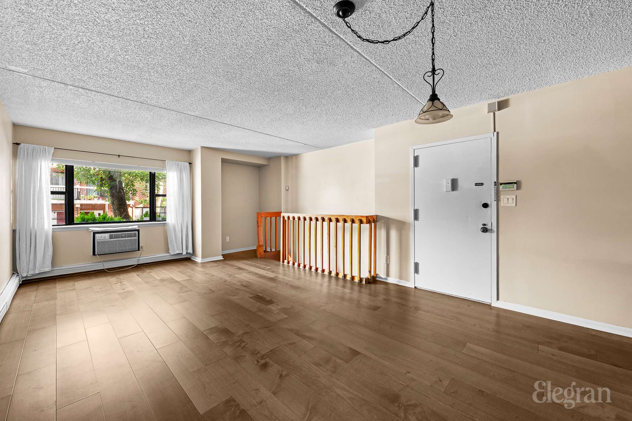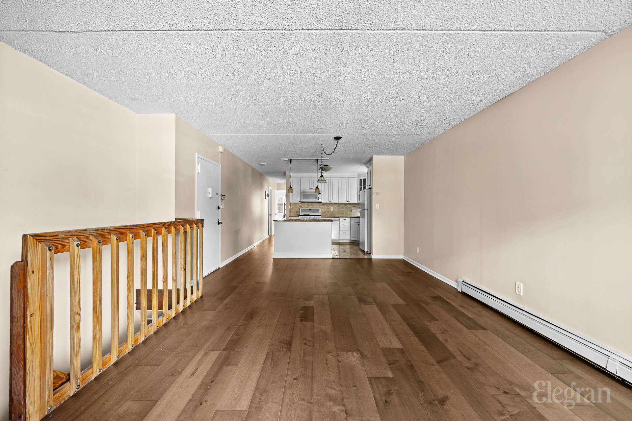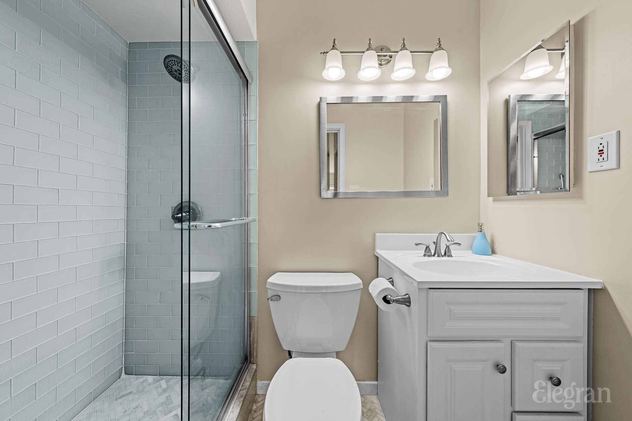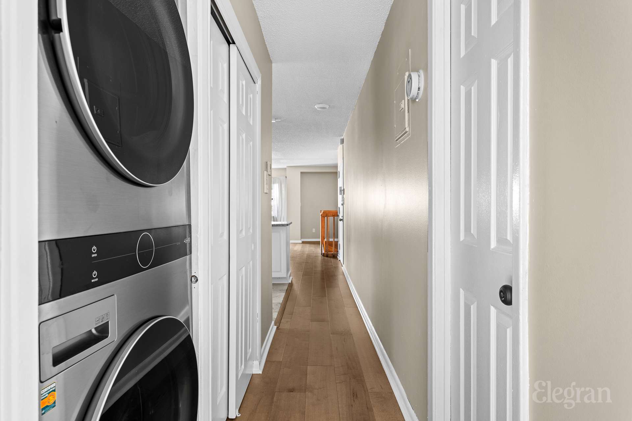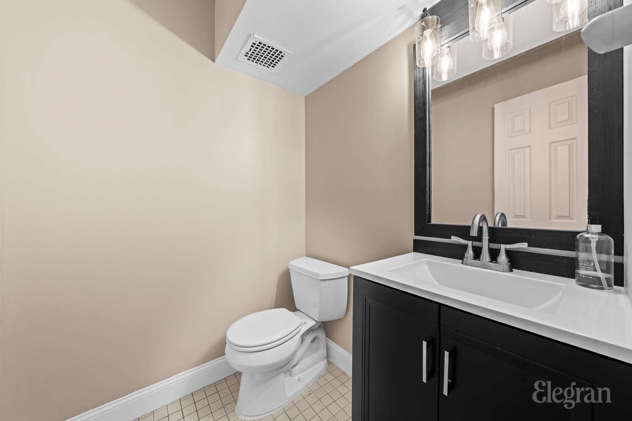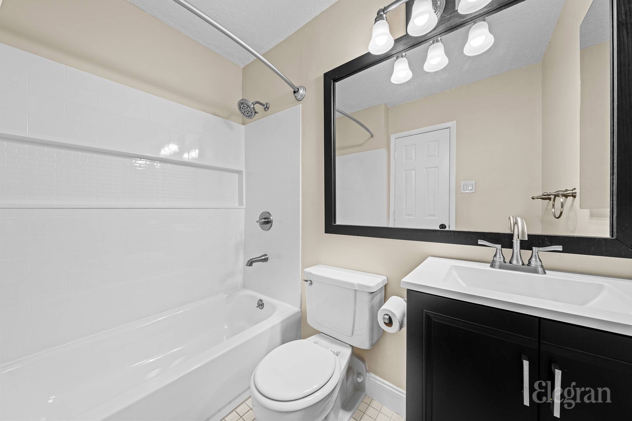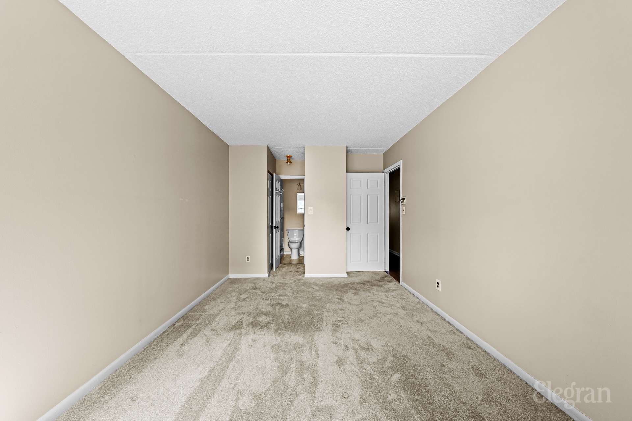
Pomonok | 71st Avenue & 161st Street
- $ 4,195
- 2 Bedrooms
- 2.5 Bathrooms
- 1,263/117 Approx. SF/SM
- 12Term
- Details
- CondoOwnership
- ActiveStatus

- Description
-
Step into the comfort of this spacious duplex home, thoughtfully designed for both relaxation and modern living. On the main level, you’ll find two generously sized bedrooms, each with ample closet space. The primary suite is a true retreat, complete with a private en-suite bath, while a second full bath adds convenience for guests and housemates. Everyday living is made easy with a full-size, vented washer and dryer right at your fingertips. The open kitchen is the heart of the home, featuring a large breakfast bar island and a full suite of Whirlpool appliances—including a brand-new refrigerator, gas range and oven, microwave, and dishwasher. Whether you’re meal-prepping for the week or hosting a cozy dinner with friends, this kitchen is built to inspire. Hardwood floors bring warmth and elegance to the main level, while plush carpeting in the bedrooms and lower level creates a cozy atmosphere. Downstairs, the versatile recreation room with a half bath and abundant closet space offers endless possibilities—think home gym, media room, play space, or the ultimate work-from-home setup. Adding even more convenience, this residence includes one parking space (with a second space available for rent), and all utilities are sub-metered so you only pay for what you use. With its generous layout, modern upgrades, and welcoming vibe, this duplex offers the perfect balance of style, comfort, and practicality—making it easy to truly feel at home. - $20 application fee - Security Deposit - Equal to one month’s rent - First Month’s Rent - Equal to one month’s rent
Step into the comfort of this spacious duplex home, thoughtfully designed for both relaxation and modern living. On the main level, you’ll find two generously sized bedrooms, each with ample closet space. The primary suite is a true retreat, complete with a private en-suite bath, while a second full bath adds convenience for guests and housemates. Everyday living is made easy with a full-size, vented washer and dryer right at your fingertips. The open kitchen is the heart of the home, featuring a large breakfast bar island and a full suite of Whirlpool appliances—including a brand-new refrigerator, gas range and oven, microwave, and dishwasher. Whether you’re meal-prepping for the week or hosting a cozy dinner with friends, this kitchen is built to inspire. Hardwood floors bring warmth and elegance to the main level, while plush carpeting in the bedrooms and lower level creates a cozy atmosphere. Downstairs, the versatile recreation room with a half bath and abundant closet space offers endless possibilities—think home gym, media room, play space, or the ultimate work-from-home setup. Adding even more convenience, this residence includes one parking space (with a second space available for rent), and all utilities are sub-metered so you only pay for what you use. With its generous layout, modern upgrades, and welcoming vibe, this duplex offers the perfect balance of style, comfort, and practicality—making it easy to truly feel at home. - $20 application fee - Security Deposit - Equal to one month’s rent - First Month’s Rent - Equal to one month’s rent
Listing Courtesy of Elegran LLC
- View more details +
- Features
-
- A/C
- Washer / Dryer
- Close details -
- Contact
-
Matthew Coleman
LicenseLicensed Broker - President
W: 212-677-4040
M: 917-494-7209

