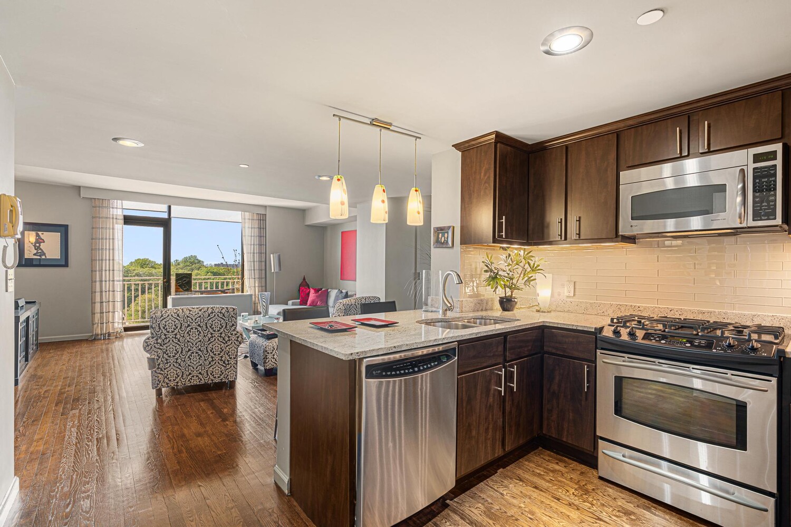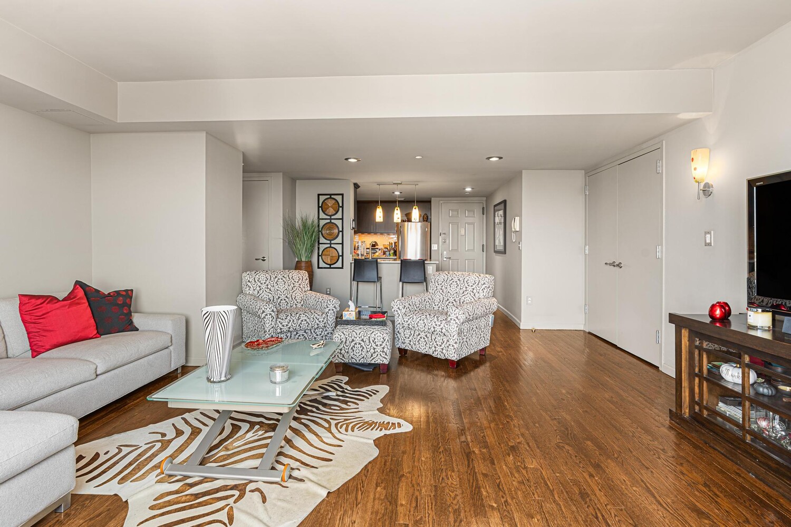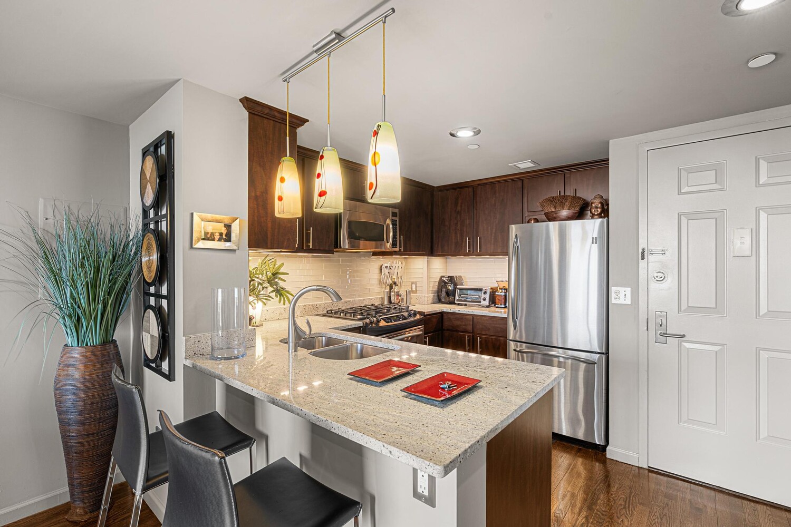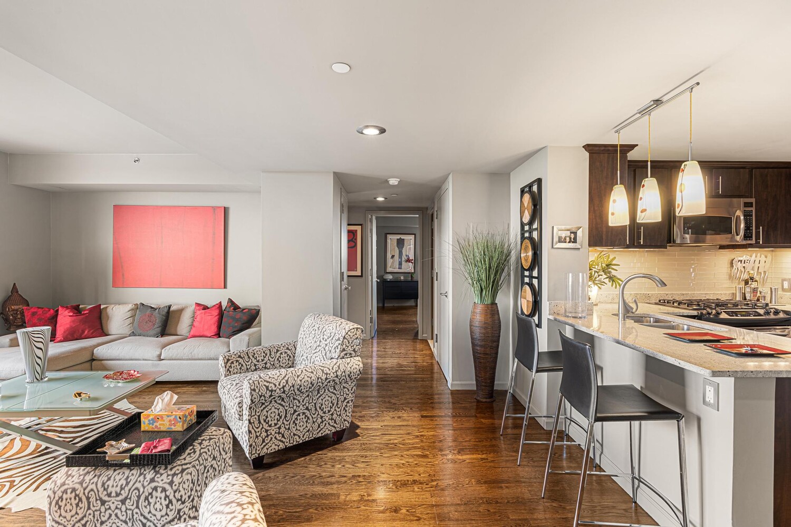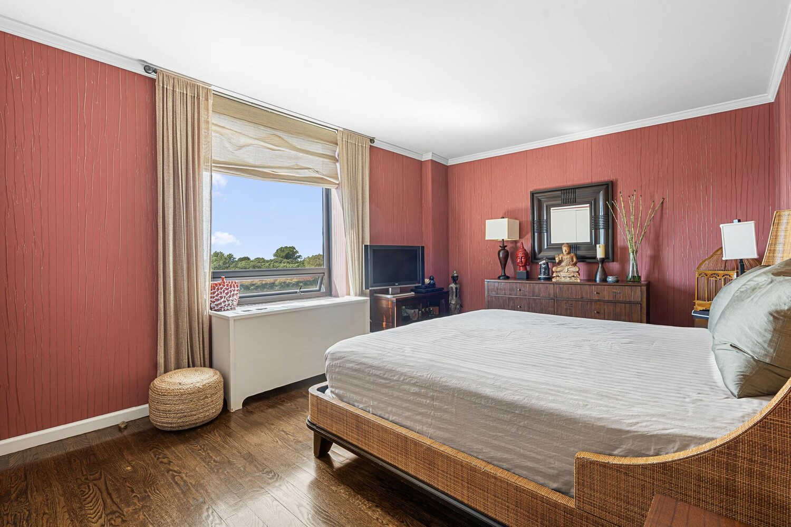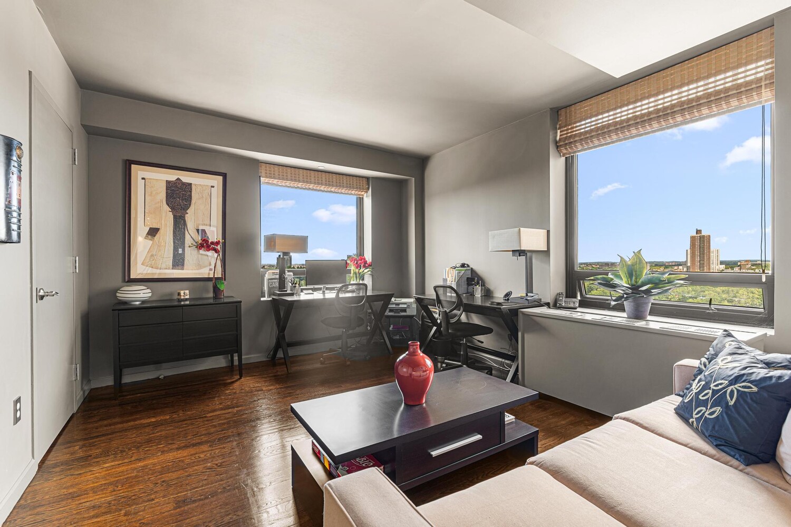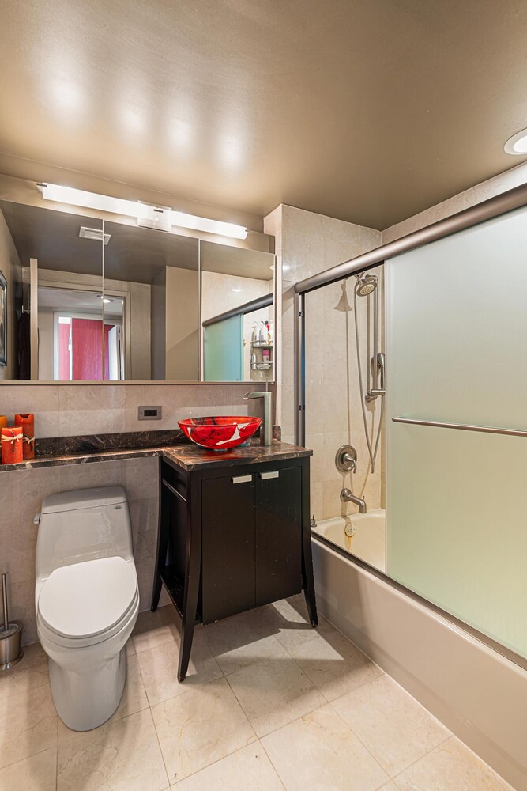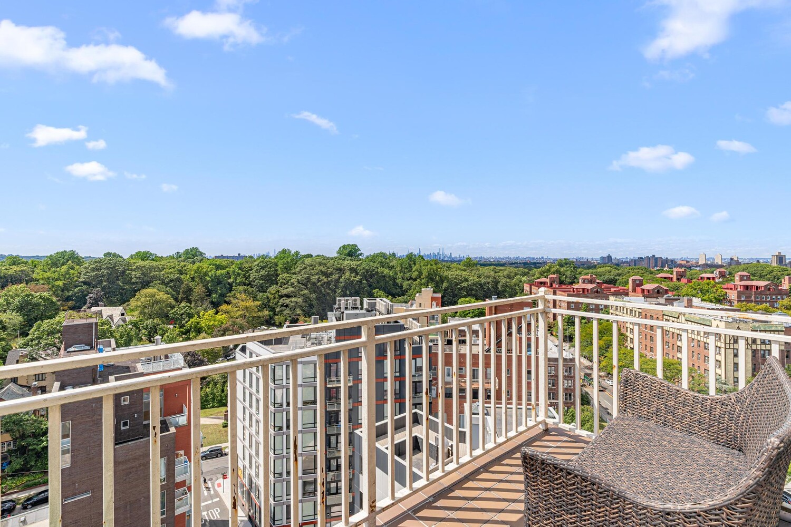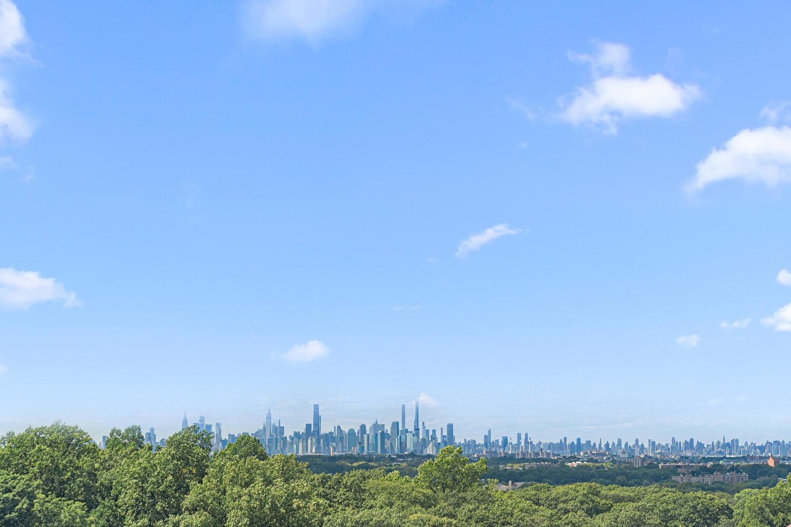
Kew Gardens | Metropolitan Avenue & 116th Street
- $ 628,000
- 2 Bedrooms
- 1 Bathrooms
- 1,200/111 Approx. SF/SM
- 90%Financing Allowed
- Details
- CondoOwnership
- $ 909Common Charges
- $ 792Real Estate Taxes
- ActiveStatus

- Description
-
Gorgeous 2Bedrooms 1Bath Penthouse overlooking unobstructed Panoramic view of greenery of none the other, Forest Park extending beyond to Spectacular views of the City through its private Balcony.
Step into Serenity & Elegance. This Spacious Corner residence greets you with abundance of light streaming through its private Balcony, wide Windows & higher Ceilings. As you enter, the living room welcomes you to an open concept kitchen through its marble kitchen island that brings you to a fully equipped kitchen beautifully appointed with mahogany cabinets and stainless steel appliances of Refrigerator, Microwave, 5 burners stove, & Dishwasher in great condition.
On the other side of the residence you will find yourself in more serene area where the Spacious Master Bedroom & the second room are. The master bedroom is facing another spectacular view of the park and the city with huge custom-made closet & cabinetries fitting a King-Size Bed while the Second Room provides a similar sensational view of the green & the city through one of its Windows with its own custom-made closet that makes it a multi function room as an office, kids room, or even a guest room that can fit a Queen-Size Bed. The Bathroom is thoughtfully designed with comfort in mind featuring soaking tub with its sliding glass door equipped with multi chrome dual combo spray showers heads , refined tile finishes and custom-crafted sink. This residence features intelligence living incorporated with elegance & comfort.
The Park Lane is set with one of the neighborhood most coveted enclaves offering rather a private cul-de-sac entrance with attended lobby of concierge services, independently owned garage, well-equipped gym, Residents Lounge, Laundry room, and Residents Outdoor Terrace. Surrounded by restaurants, Cafes, Bars, Shops and all Major attraction.
Located minutes away from none the other Forest Park with its 500+ acers of options to its visitors with the variety of facilities from bicycling and greenways, Horseback riding trails, Golf Courses, Playgrounds, Hiking Trails, Skates Parks, Football Basketball Handballs Volleyball Courts and Baseball Fields, the list goes on and on..
Minutes from the MTA Bus Services for all directions. Close proximity to LIRR, 10 minutes walk to MTA Subway Services. A prefect distance to JFK Airport & LaGuardia Airport.
This is Paradise!
Contact Listing Agent to schedule a showing
Gorgeous 2Bedrooms 1Bath Penthouse overlooking unobstructed Panoramic view of greenery of none the other, Forest Park extending beyond to Spectacular views of the City through its private Balcony.
Step into Serenity & Elegance. This Spacious Corner residence greets you with abundance of light streaming through its private Balcony, wide Windows & higher Ceilings. As you enter, the living room welcomes you to an open concept kitchen through its marble kitchen island that brings you to a fully equipped kitchen beautifully appointed with mahogany cabinets and stainless steel appliances of Refrigerator, Microwave, 5 burners stove, & Dishwasher in great condition.
On the other side of the residence you will find yourself in more serene area where the Spacious Master Bedroom & the second room are. The master bedroom is facing another spectacular view of the park and the city with huge custom-made closet & cabinetries fitting a King-Size Bed while the Second Room provides a similar sensational view of the green & the city through one of its Windows with its own custom-made closet that makes it a multi function room as an office, kids room, or even a guest room that can fit a Queen-Size Bed. The Bathroom is thoughtfully designed with comfort in mind featuring soaking tub with its sliding glass door equipped with multi chrome dual combo spray showers heads , refined tile finishes and custom-crafted sink. This residence features intelligence living incorporated with elegance & comfort.
The Park Lane is set with one of the neighborhood most coveted enclaves offering rather a private cul-de-sac entrance with attended lobby of concierge services, independently owned garage, well-equipped gym, Residents Lounge, Laundry room, and Residents Outdoor Terrace. Surrounded by restaurants, Cafes, Bars, Shops and all Major attraction.
Located minutes away from none the other Forest Park with its 500+ acers of options to its visitors with the variety of facilities from bicycling and greenways, Horseback riding trails, Golf Courses, Playgrounds, Hiking Trails, Skates Parks, Football Basketball Handballs Volleyball Courts and Baseball Fields, the list goes on and on..
Minutes from the MTA Bus Services for all directions. Close proximity to LIRR, 10 minutes walk to MTA Subway Services. A prefect distance to JFK Airport & LaGuardia Airport.
This is Paradise!
Contact Listing Agent to schedule a showing
Listing Courtesy of Douglas Elliman Real Estate
- View more details +
- Features
-
- A/C
- View / Exposure
-
- City Views
- Park Views
- Close details -
- Contact
-
Matthew Coleman
LicenseLicensed Broker - President
W: 212-677-4040
M: 917-494-7209
- Mortgage Calculator
-

