
W. Greenwich Village | Washington Street & West Street
- $ 11,250,000
- 4 Bedrooms
- 4.5 Bathrooms
- 3,411/317 Approx. SF/SM
- 90%Financing Allowed
- Details
- CondoOwnership
- $ 9,651Common Charges
- $ 4,109Real Estate Taxes
- ActiveStatus

- Description
-
The Urban Treehouse at 165 Charles Street
A bold reimagining of luxury living, the Urban Treehouse at 165 Charles is an expansive and playful home that defies convention. Designed and built by No Architecture of New York City and completed just five years ago, this rare West Village residence is unlike anything else on the market.
Chief Architect Andrew Heid describes the layout as a "matrix plan": a circular flow of rooms around a central hub that can be opened or closed at will-bedrooms and sleeping quarters at night, or offices and lounges during the day. This innovative configuration fosters both flexibility and connection, inviting a communal style of living that feels at once modern and deeply human.
Spanning nearly 3,500 square feet, the residence encompasses three bedrooms, four and a half baths, a family room, two kitchens, and a soaring double-height living room. Here, a sculptural wooden "treehouse" spans the 22-foot-high volume, complete with two wings, a spiral stair, and netted seating suspended in air-a whimsical yet functional centerpiece designed for gathering, playing, and dreaming. Floor-to-ceiling glass offers direct views of the Hudson River and the Hudson River Esplanade, amplifying the sense of openness and wonder.
Life at 165 Charles Street, the celebrated Richard Meier-designed condominium, is seamless and discreet. Residents enjoy a full-time doorman, live-in superintendent, and an array of curated amenities including a gym, pool, and screening room.
Completing this offering are options for a large storage unit, a private wine cellar, and an adjacent 700-square-foot studio apartment-ideal as a guest suite, staff quarters, or a nearby home office.
The Urban Treehouse at 165 Charles Street
A bold reimagining of luxury living, the Urban Treehouse at 165 Charles is an expansive and playful home that defies convention. Designed and built by No Architecture of New York City and completed just five years ago, this rare West Village residence is unlike anything else on the market.
Chief Architect Andrew Heid describes the layout as a "matrix plan": a circular flow of rooms around a central hub that can be opened or closed at will-bedrooms and sleeping quarters at night, or offices and lounges during the day. This innovative configuration fosters both flexibility and connection, inviting a communal style of living that feels at once modern and deeply human.
Spanning nearly 3,500 square feet, the residence encompasses three bedrooms, four and a half baths, a family room, two kitchens, and a soaring double-height living room. Here, a sculptural wooden "treehouse" spans the 22-foot-high volume, complete with two wings, a spiral stair, and netted seating suspended in air-a whimsical yet functional centerpiece designed for gathering, playing, and dreaming. Floor-to-ceiling glass offers direct views of the Hudson River and the Hudson River Esplanade, amplifying the sense of openness and wonder.
Life at 165 Charles Street, the celebrated Richard Meier-designed condominium, is seamless and discreet. Residents enjoy a full-time doorman, live-in superintendent, and an array of curated amenities including a gym, pool, and screening room.
Completing this offering are options for a large storage unit, a private wine cellar, and an adjacent 700-square-foot studio apartment-ideal as a guest suite, staff quarters, or a nearby home office.
Listing Courtesy of Douglas Elliman Real Estate
- View more details +
- Features
-
- A/C
- Washer / Dryer
- View / Exposure
-
- Park Views
- South, West Exposures
- Close details -
- Contact
-
Matthew Coleman
LicenseLicensed Broker - President
W: 212-677-4040
M: 917-494-7209
- Mortgage Calculator
-

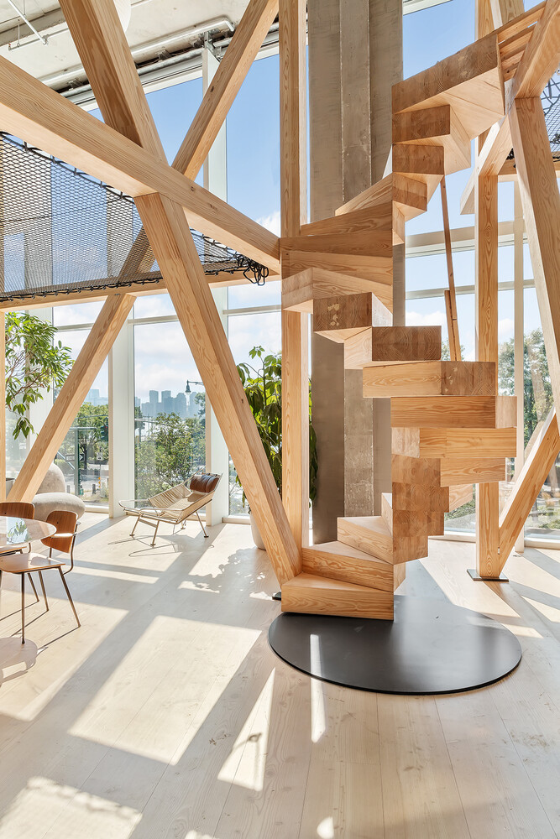
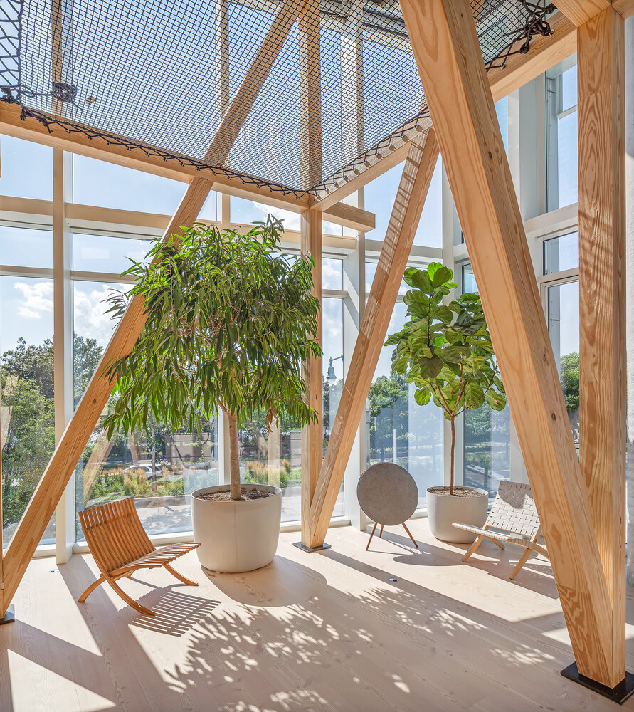
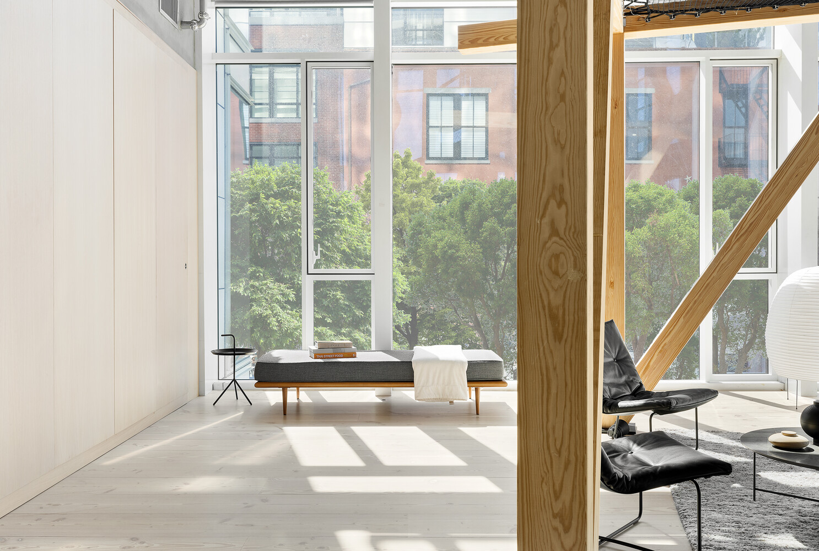
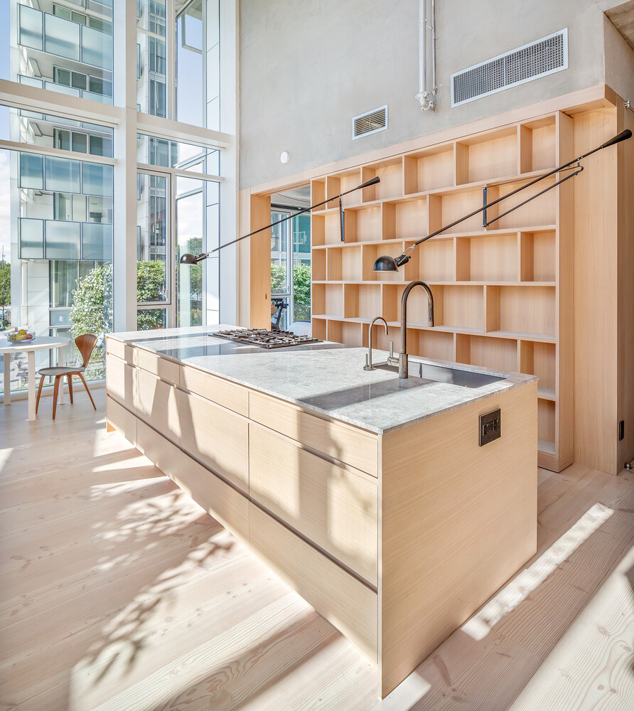
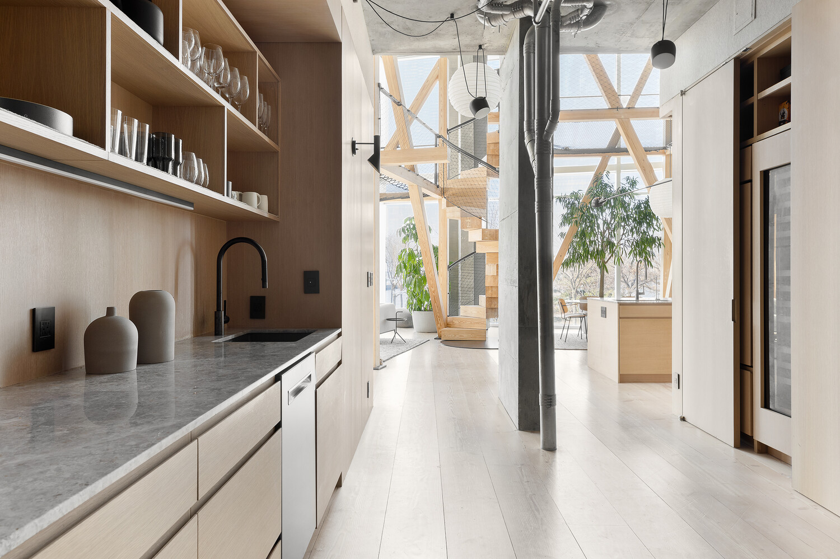
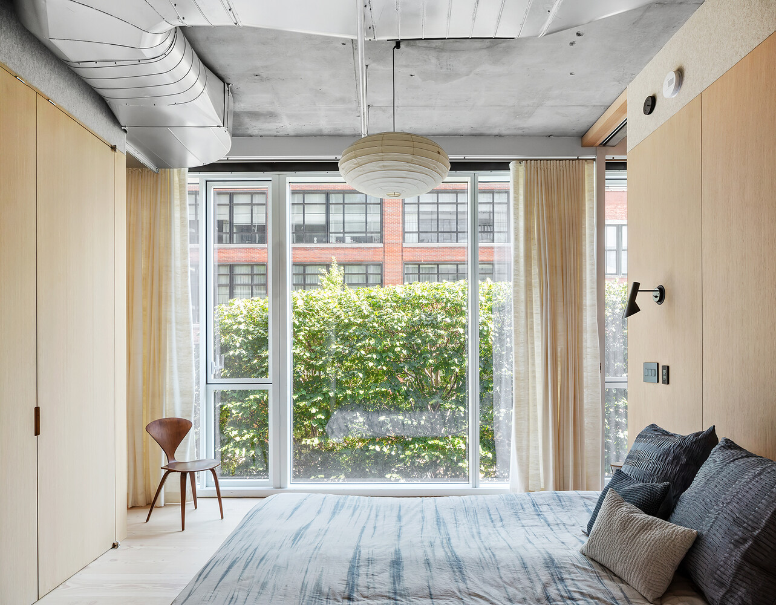
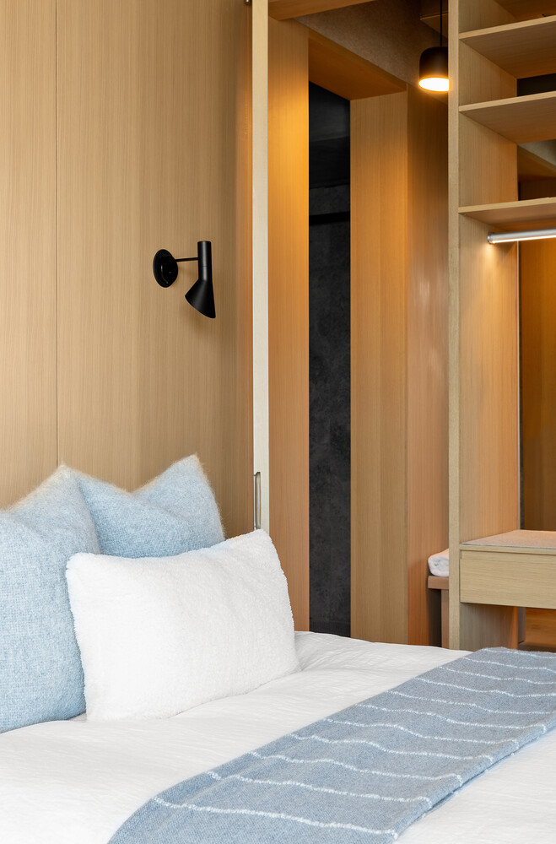
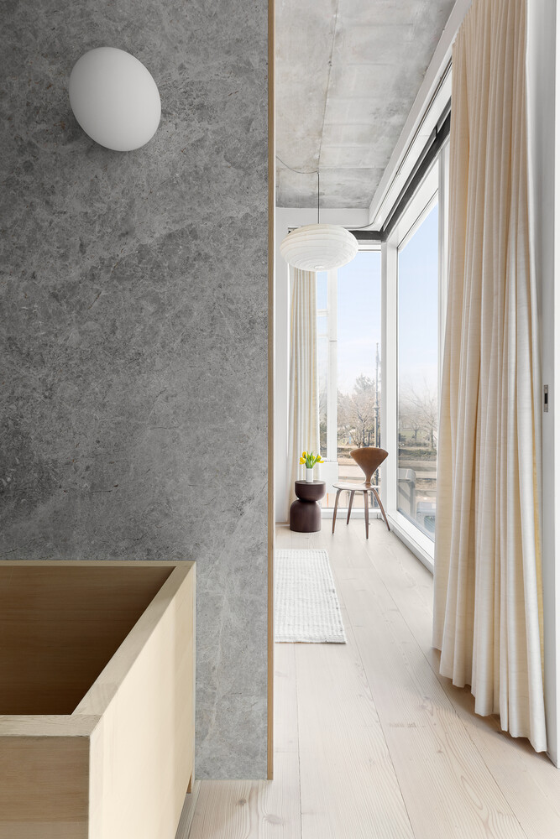
.jpg)
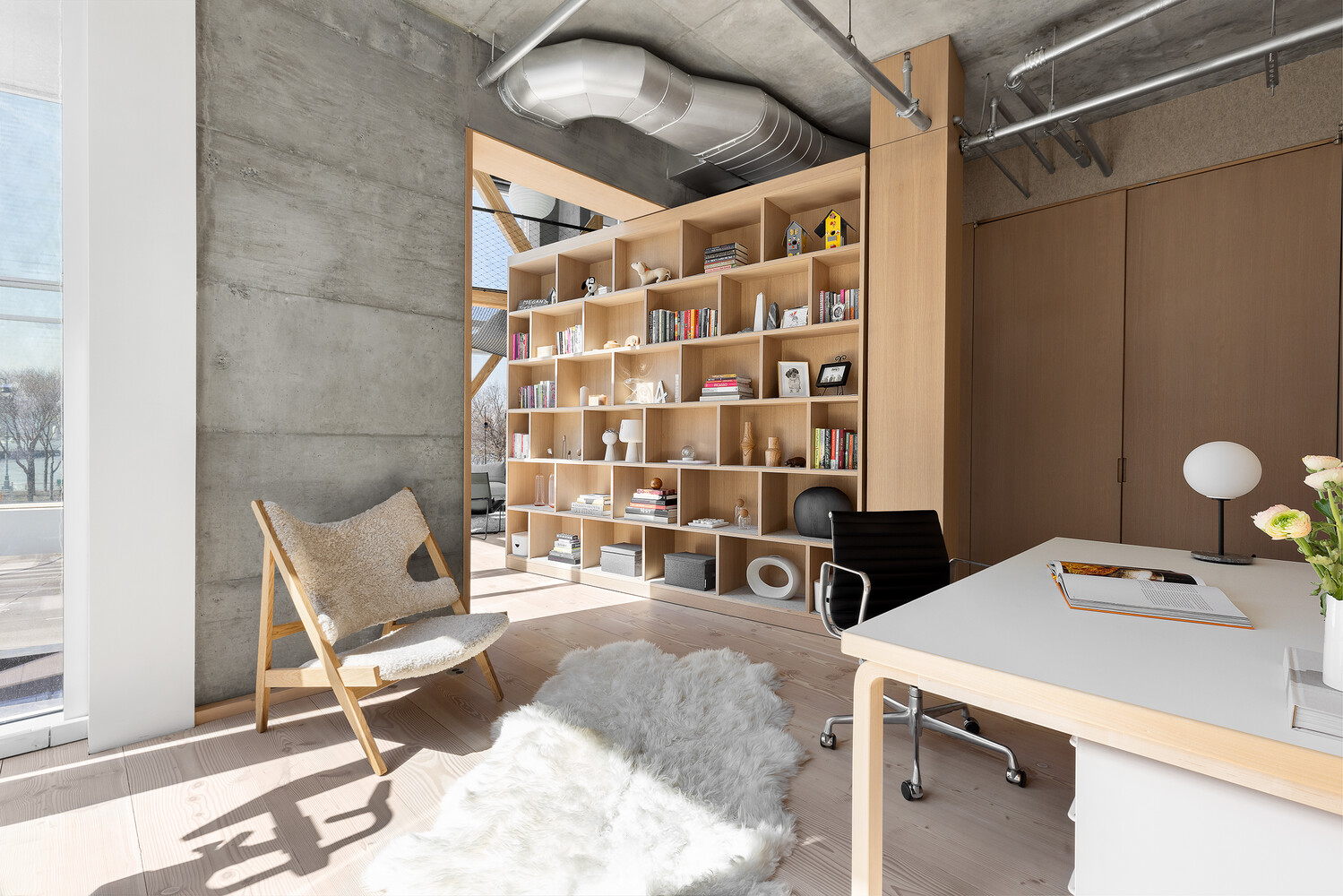
.jpg)
_(1).jpg)
.jpg)
.jpg)
_(1).jpg)
