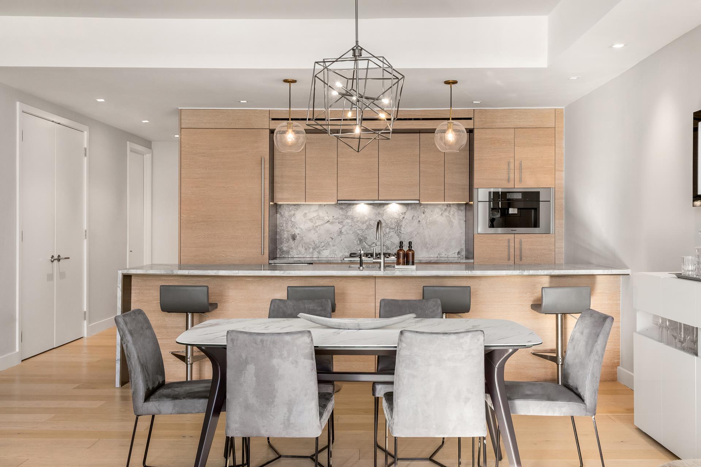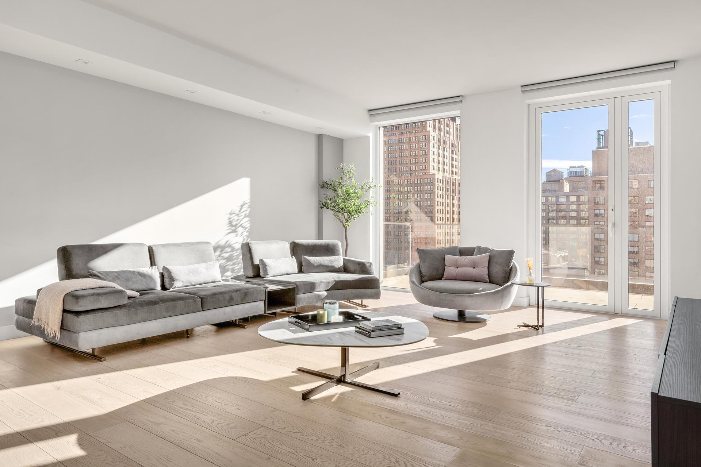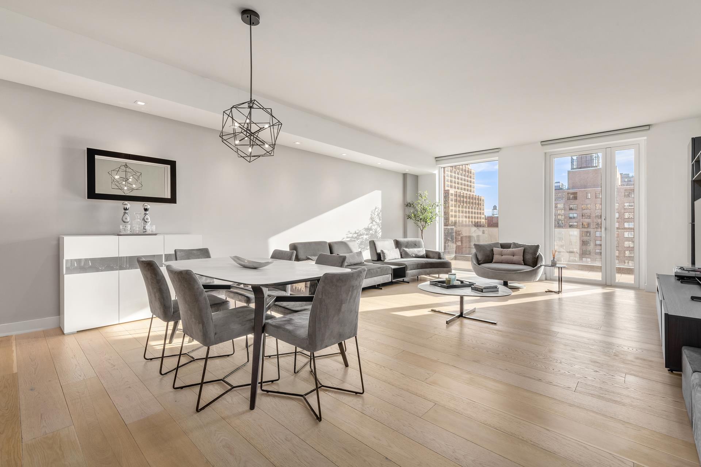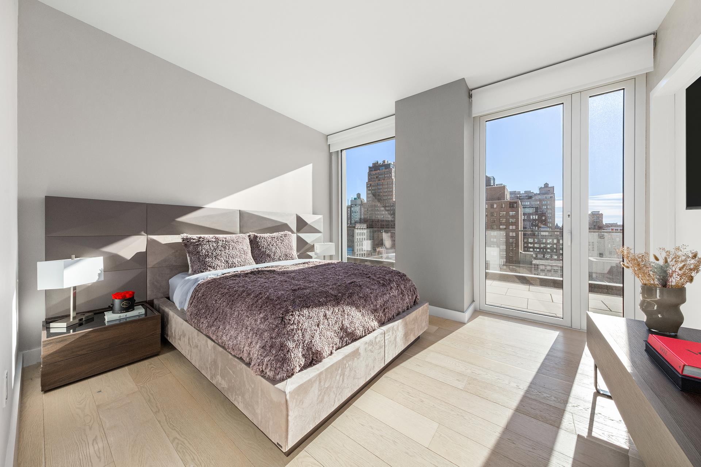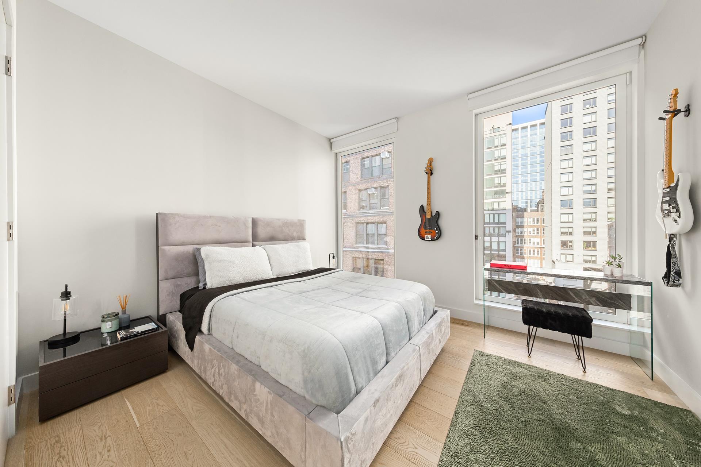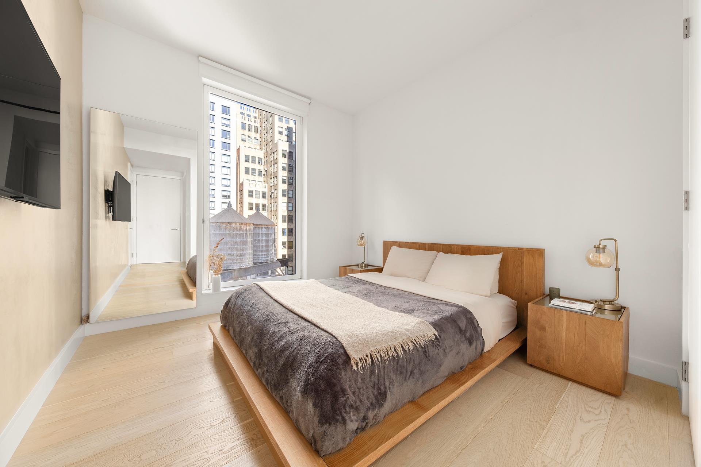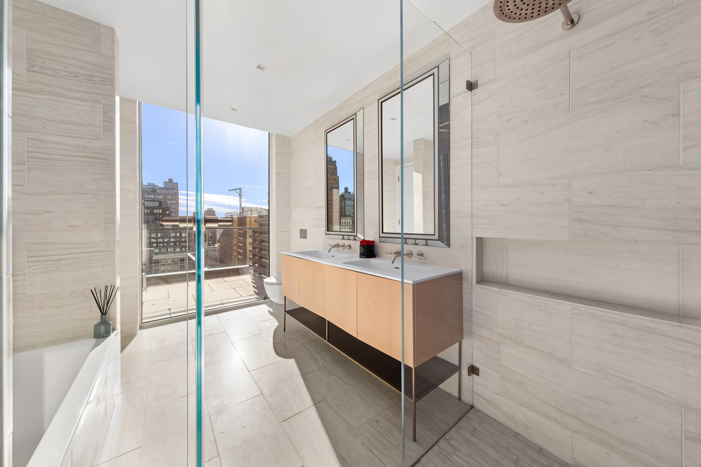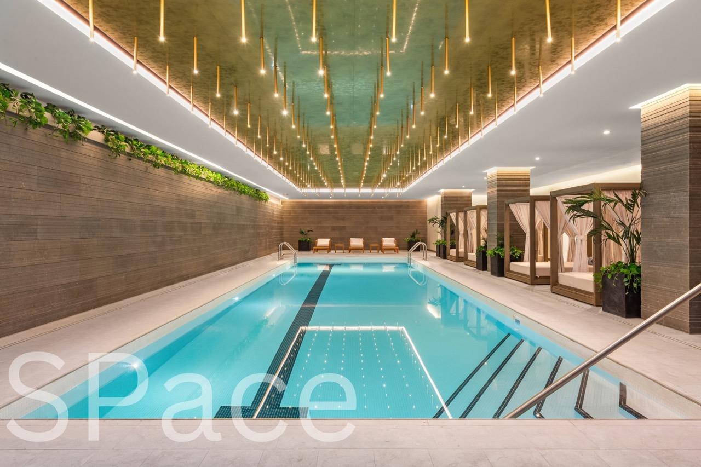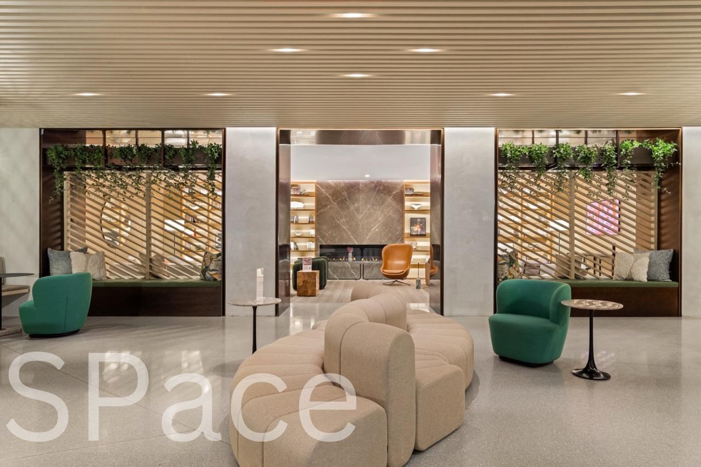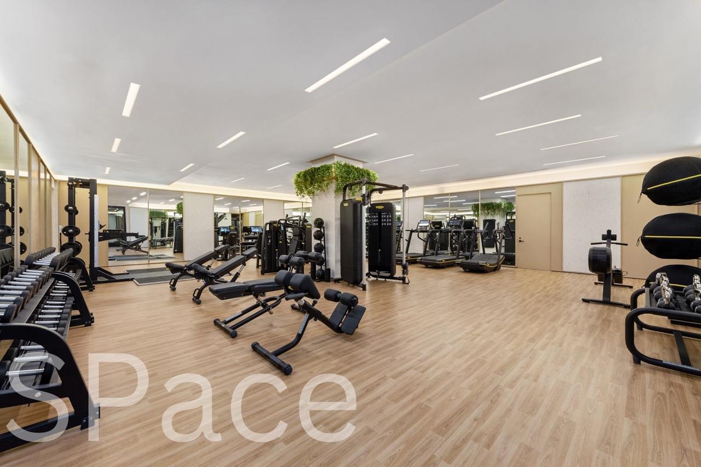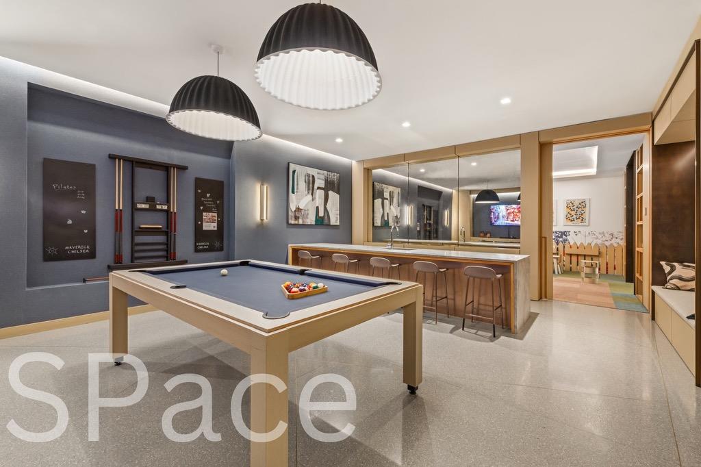
Chelsea | Seventh Avenue & Eighth Avenue
- $ 4,495,000
- 3 Bedrooms
- 3.5 Bathrooms
- 1,848/172 Approx. SF/SM
- 90%Financing Allowed
- Details
- CondoOwnership
- $ 3,310Common Charges
- $ 3,999Real Estate Taxes
- ActiveStatus

- Description
-
The resale of Residence 14C at The Maverick presents a rare opportunity to own a meticulously customized home in one of Chelsea's most vibrant and eclectic enclaves. This exceptional residence seamlessly blends the refined finishes of a new development with sophisticated, bespoke enhancements curated by its current owner.
Spanning 1,848 square feet, this expansive three-bedroom, three-and-a-half-bathroom home is anchored by a spectacular 357-square-foot private terrace, offering sweeping, quintessential New York City views and an effortless indoor-outdoor lifestyle.
The open-concept layout thoughtfully connects the chef's kitchen with generous living and dining areas, creating a space that is both grand and inviting. Oversized, south-facing tilt-and-turn windows flood the home with natural light, enhancing the sense of openness and providing an ideal setting for both large-scale entertaining and intimate moments at home.
At the heart of the residence is a beautifully designed chef's kitchen, centered around a striking white Fantasy Marble peninsula with a refined leather finish. Custom Scavolini white oak cabinetry is paired with a fully integrated Miele appliance suite, including a dishwasher and wine refrigerator. Elevated personal upgrades-such as a Miele built-in coffee system, water filtration system, and InSinkErator garbage disposal-complete this highly functional yet elegant space.
Designed with both comfort and flexibility in mind, the home offers exceptionally spacious living areas and thoughtful details throughout. The serene primary suite features an oversized walk-in closet and a windowed, spa-like en-suite bathroom. This private retreat showcases a soaking tub, a separate glass-enclosed shower, radiant heated white honed marble floors, a double white oak vanity, and a custom mirrored medicine cabinet with integrated lighting.
The second bedroom enjoys northeastern views, generous closet space, and a private en-suite bathroom featuring a Gioia Venato honed marble shower. The third bedroom, also with northeastern exposure and ample storage, is conveniently located near a beautifully appointed full bathroom outfitted with a Gioia Venato honed marble bathtub-ideal for guests, family, or a flexible home office setup.
Throughout the residence, no detail has been overlooked, with luxurious upgrades including soffit lighting, Venetian plaster finishes, and custom California Closets. A dedicated laundry room with a side-by-side LG Mega Capacity washer and dryer adds ease and convenience to daily living.
Residents of The Maverick enjoy access to the Recreation & Wellness Collection, offering over 12,000 square feet of thoughtfully curated amenities. Highlights include a 60-foot indoor pool, steam room and sauna, Himalayan salt wall meditation room, and a state-of-the-art fitness center. The rooftop lounge and cabana park span more than 1,900 square feet of landscaped outdoor space, featuring a full outdoor kitchen with pizza oven, smoker, and BBQ grill, as well as an elevated fire pit-perfect for gathering with friends and family. The Sun Lounge, complete with a wooden boardwalk, chaise loungers, and umbrellas, provides a true urban retreat in the heart of Chelsea.
The resale of Residence 14C at The Maverick presents a rare opportunity to own a meticulously customized home in one of Chelsea's most vibrant and eclectic enclaves. This exceptional residence seamlessly blends the refined finishes of a new development with sophisticated, bespoke enhancements curated by its current owner.
Spanning 1,848 square feet, this expansive three-bedroom, three-and-a-half-bathroom home is anchored by a spectacular 357-square-foot private terrace, offering sweeping, quintessential New York City views and an effortless indoor-outdoor lifestyle.
The open-concept layout thoughtfully connects the chef's kitchen with generous living and dining areas, creating a space that is both grand and inviting. Oversized, south-facing tilt-and-turn windows flood the home with natural light, enhancing the sense of openness and providing an ideal setting for both large-scale entertaining and intimate moments at home.
At the heart of the residence is a beautifully designed chef's kitchen, centered around a striking white Fantasy Marble peninsula with a refined leather finish. Custom Scavolini white oak cabinetry is paired with a fully integrated Miele appliance suite, including a dishwasher and wine refrigerator. Elevated personal upgrades-such as a Miele built-in coffee system, water filtration system, and InSinkErator garbage disposal-complete this highly functional yet elegant space.
Designed with both comfort and flexibility in mind, the home offers exceptionally spacious living areas and thoughtful details throughout. The serene primary suite features an oversized walk-in closet and a windowed, spa-like en-suite bathroom. This private retreat showcases a soaking tub, a separate glass-enclosed shower, radiant heated white honed marble floors, a double white oak vanity, and a custom mirrored medicine cabinet with integrated lighting.
The second bedroom enjoys northeastern views, generous closet space, and a private en-suite bathroom featuring a Gioia Venato honed marble shower. The third bedroom, also with northeastern exposure and ample storage, is conveniently located near a beautifully appointed full bathroom outfitted with a Gioia Venato honed marble bathtub-ideal for guests, family, or a flexible home office setup.
Throughout the residence, no detail has been overlooked, with luxurious upgrades including soffit lighting, Venetian plaster finishes, and custom California Closets. A dedicated laundry room with a side-by-side LG Mega Capacity washer and dryer adds ease and convenience to daily living.
Residents of The Maverick enjoy access to the Recreation & Wellness Collection, offering over 12,000 square feet of thoughtfully curated amenities. Highlights include a 60-foot indoor pool, steam room and sauna, Himalayan salt wall meditation room, and a state-of-the-art fitness center. The rooftop lounge and cabana park span more than 1,900 square feet of landscaped outdoor space, featuring a full outdoor kitchen with pizza oven, smoker, and BBQ grill, as well as an elevated fire pit-perfect for gathering with friends and family. The Sun Lounge, complete with a wooden boardwalk, chaise loungers, and umbrellas, provides a true urban retreat in the heart of Chelsea.
Listing Courtesy of Douglas Elliman Real Estate
- View more details +
- Features
-
- A/C
- Washer / Dryer
- Outdoor
-
- Terrace
- View / Exposure
-
- City Views
- North, South Exposures
- Close details -
- Contact
-
Matthew Coleman
LicenseLicensed Broker - President
W: 212-677-4040
M: 917-494-7209
- Mortgage Calculator
-

