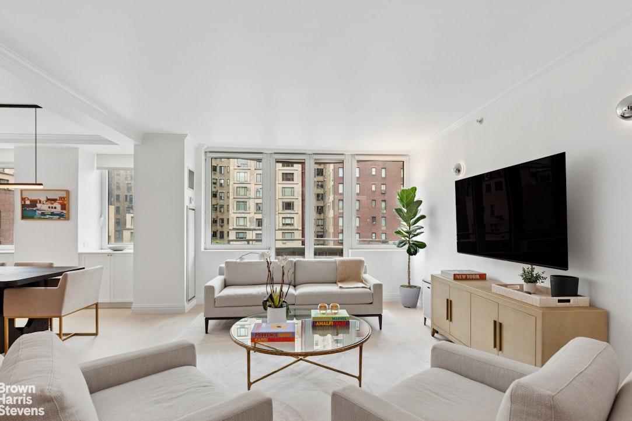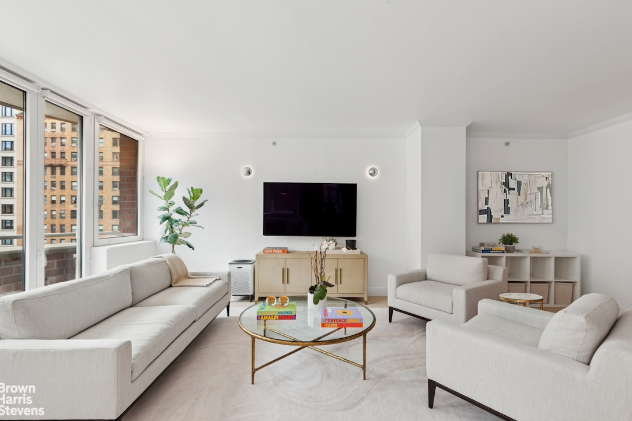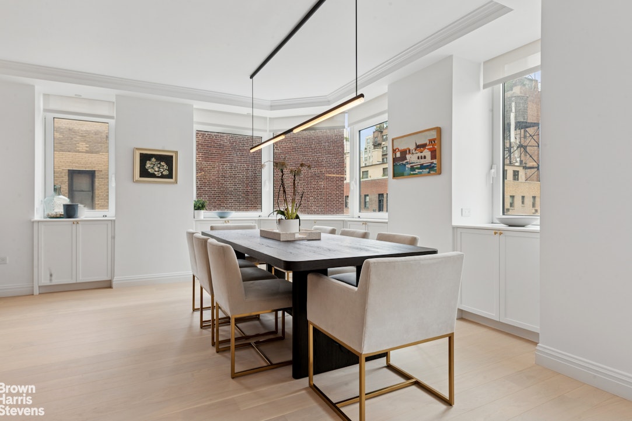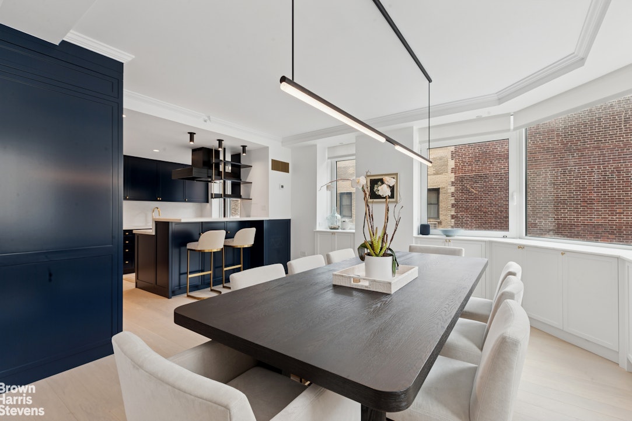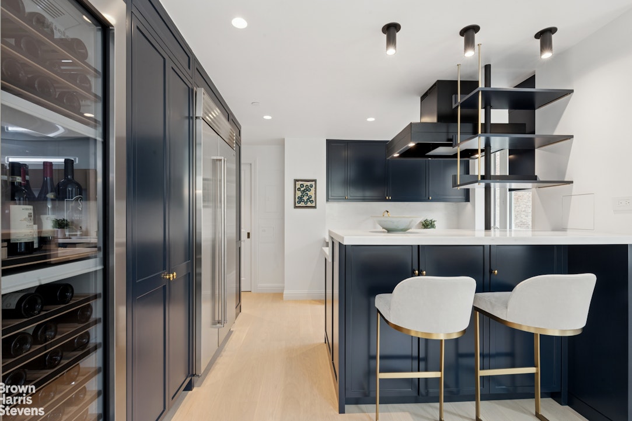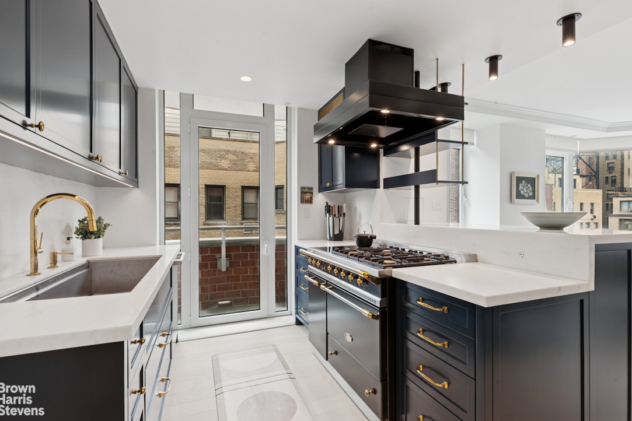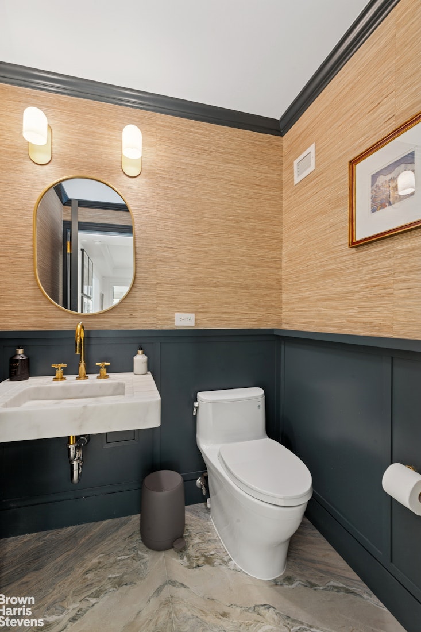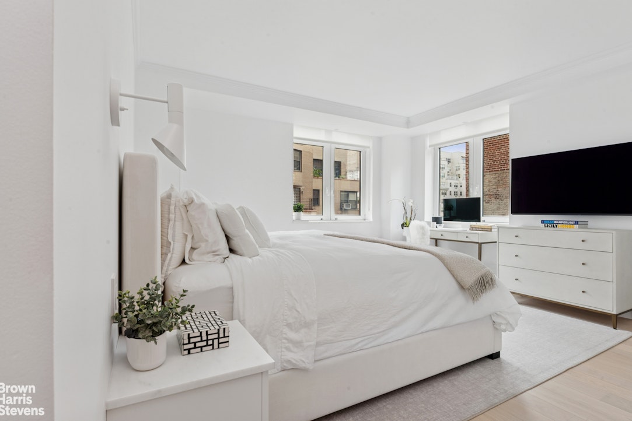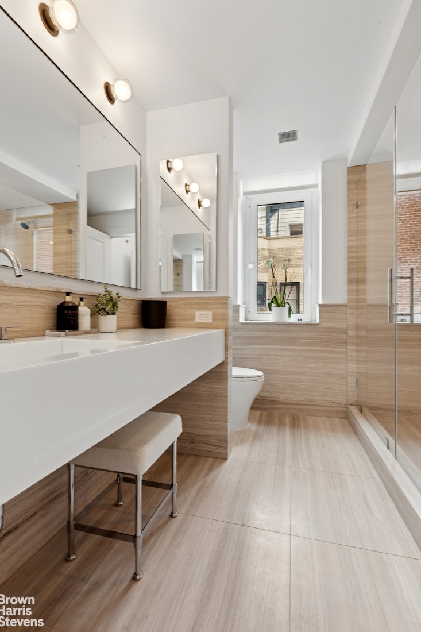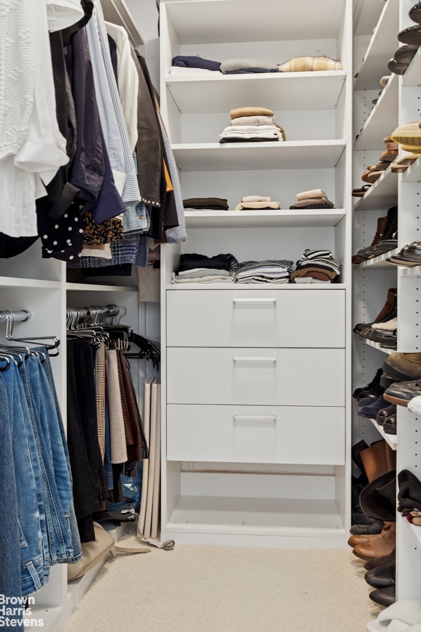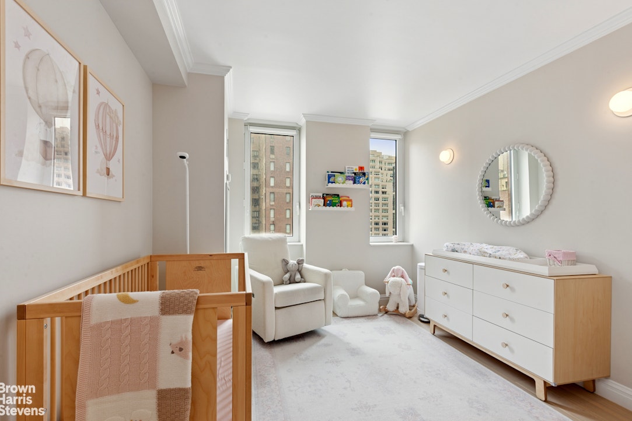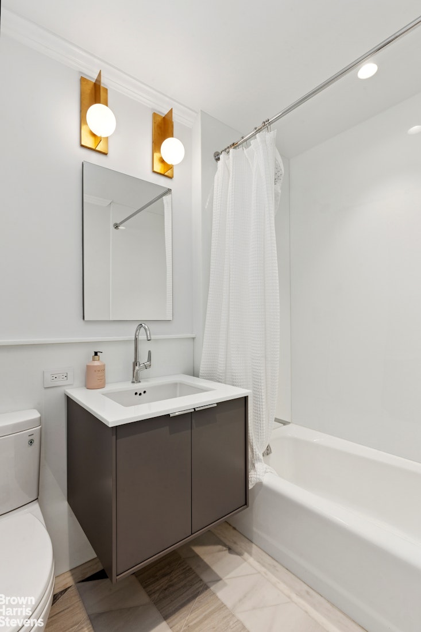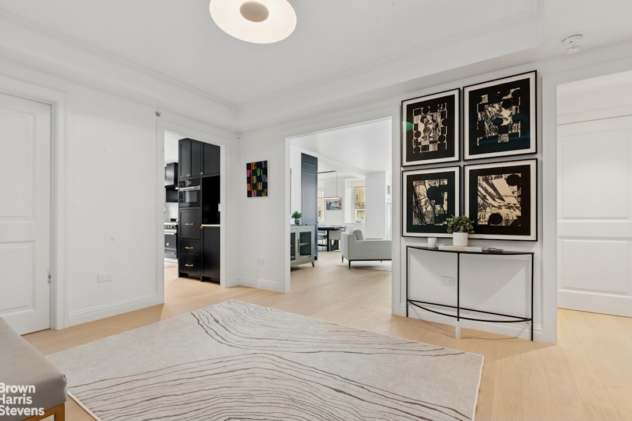
Upper East Side | Lexington Avenue & Third Avenue
- $ 3,850,000
- 2 Bedrooms
- 2.5 Bathrooms
- 1,681/156 Approx. SF/SM
- 90%Financing Allowed
- Details
- CondoOwnership
- $ 3,392Common Charges
- $ 1,609Real Estate Taxes
- ActiveStatus

- Description
-
Welcome to Residence 9C at 188 East 78th Street - a flawless, triple-mint home in one of the Upper East Side's most coveted full-service condominiums.
Meticulously gut-renovated and entirely turnkey, this 2-bedroom, 2.5-bathroom residence is a masterclass in craftsmanship and design. Every inch reflects curated luxury, with select-grade materials and custom finishes throughout - including European-engineered white oak flooring, bespoke millwork, and thoughtful architectural detailing.
A gracious entry foyer leads to a sun-splashed, corner living and formal dining area, with oversized north- and west-facing windows that flood the space with natural light. Ideal for entertaining or quiet evenings at home, the open layout is enhanced by two Juliet balconies, both with custom Phantom screen doors, creating a refined indoor-outdoor flow. The dining space features Vermont Imperial Danby marble window sills, a Michael Anastassiades "One Well Known Sequence" light fixture, and integrated cabinetry by Architectural Woodwork.
The chef's kitchen is both striking and functional, featuring custom-built cabinetry, Vermont Imperial Danby marble countertops, and a Galley Workstation sink. Italian pendant lights hover above the breakfast bar, framed by a floating bookshelf. Appliances are top-tier: Lacanche Saulieu range, Sub-Zero refrigerator, Miele speed oven and dishwasher, smart wine cooler, and Italian Bocci flush outlets. A fully custom walk-in pantry completes this elevated culinary space. Adjacent to the kitchen, a discreet laundry closet houses a full-size, vented Electrolux washer and dryer - a rare and practical luxury in city living.
The serene primary suite offers a luxurious retreat with a walk-in closet, built-in floating bedside tables, and Vermont Danby marble window sills. Custom Shade Store treatments add comfort and privacy. A second, fully built-out closet provides additional storage. The en-suite, spa-like bath features a full Travertine slab shower, custom Glassos vanity and mirror, Dornbracht fixtures, and a Toto toilet.
The spacious second bedroom easily doubles as a guest suite or home office, with its own en-suite bathroom showcasing a full Glassos slab shower, marble mosaic flooring, Dornbracht fixtures, and Toto toilet. Completing the home is a stunning Art Deco-inspired powder room just off the entry - a true statement space with a custom sink carved from a single stone and a dramatic bookmatched marble floor.
Residence 9C is a rare turnkey offering in one of Manhattan's most iconic neighborhoods - a seamless blend of modern elegance and timeless design.
The Empire Condominium, a full-service, pet-friendly building, offers a truly elevated living experience. The elegant lobby, with its double-height ceilings and dramatic spiral staircase leading to the mezzanine, sets the tone for what's to come. Amenities include 24-hour door attendants, concierge service, a children's playroom, dining and screening rooms, a business center, on-site valet parking, a state-of-the-art fitness center overlooking 78th Street, a landscaped courtyard garden, private storage, and a wine cellar. All just moments from Central Park and surrounded by the best restaurants, cafes, shops, and neighborhood conveniences the Upper East Side has to offer.Welcome to Residence 9C at 188 East 78th Street - a flawless, triple-mint home in one of the Upper East Side's most coveted full-service condominiums.
Meticulously gut-renovated and entirely turnkey, this 2-bedroom, 2.5-bathroom residence is a masterclass in craftsmanship and design. Every inch reflects curated luxury, with select-grade materials and custom finishes throughout - including European-engineered white oak flooring, bespoke millwork, and thoughtful architectural detailing.
A gracious entry foyer leads to a sun-splashed, corner living and formal dining area, with oversized north- and west-facing windows that flood the space with natural light. Ideal for entertaining or quiet evenings at home, the open layout is enhanced by two Juliet balconies, both with custom Phantom screen doors, creating a refined indoor-outdoor flow. The dining space features Vermont Imperial Danby marble window sills, a Michael Anastassiades "One Well Known Sequence" light fixture, and integrated cabinetry by Architectural Woodwork.
The chef's kitchen is both striking and functional, featuring custom-built cabinetry, Vermont Imperial Danby marble countertops, and a Galley Workstation sink. Italian pendant lights hover above the breakfast bar, framed by a floating bookshelf. Appliances are top-tier: Lacanche Saulieu range, Sub-Zero refrigerator, Miele speed oven and dishwasher, smart wine cooler, and Italian Bocci flush outlets. A fully custom walk-in pantry completes this elevated culinary space. Adjacent to the kitchen, a discreet laundry closet houses a full-size, vented Electrolux washer and dryer - a rare and practical luxury in city living.
The serene primary suite offers a luxurious retreat with a walk-in closet, built-in floating bedside tables, and Vermont Danby marble window sills. Custom Shade Store treatments add comfort and privacy. A second, fully built-out closet provides additional storage. The en-suite, spa-like bath features a full Travertine slab shower, custom Glassos vanity and mirror, Dornbracht fixtures, and a Toto toilet.
The spacious second bedroom easily doubles as a guest suite or home office, with its own en-suite bathroom showcasing a full Glassos slab shower, marble mosaic flooring, Dornbracht fixtures, and Toto toilet. Completing the home is a stunning Art Deco-inspired powder room just off the entry - a true statement space with a custom sink carved from a single stone and a dramatic bookmatched marble floor.
Residence 9C is a rare turnkey offering in one of Manhattan's most iconic neighborhoods - a seamless blend of modern elegance and timeless design.
The Empire Condominium, a full-service, pet-friendly building, offers a truly elevated living experience. The elegant lobby, with its double-height ceilings and dramatic spiral staircase leading to the mezzanine, sets the tone for what's to come. Amenities include 24-hour door attendants, concierge service, a children's playroom, dining and screening rooms, a business center, on-site valet parking, a state-of-the-art fitness center overlooking 78th Street, a landscaped courtyard garden, private storage, and a wine cellar. All just moments from Central Park and surrounded by the best restaurants, cafes, shops, and neighborhood conveniences the Upper East Side has to offer.
Listing Courtesy of Brown Harris Stevens Residential Sales LLC
- View more details +
- Features
-
- A/C
- Washer / Dryer
- View / Exposure
-
- City Views
- North, South, West Exposures
- Close details -
- Contact
-
Matthew Coleman
LicenseLicensed Broker - President
W: 212-677-4040
M: 917-494-7209
- Mortgage Calculator
-

