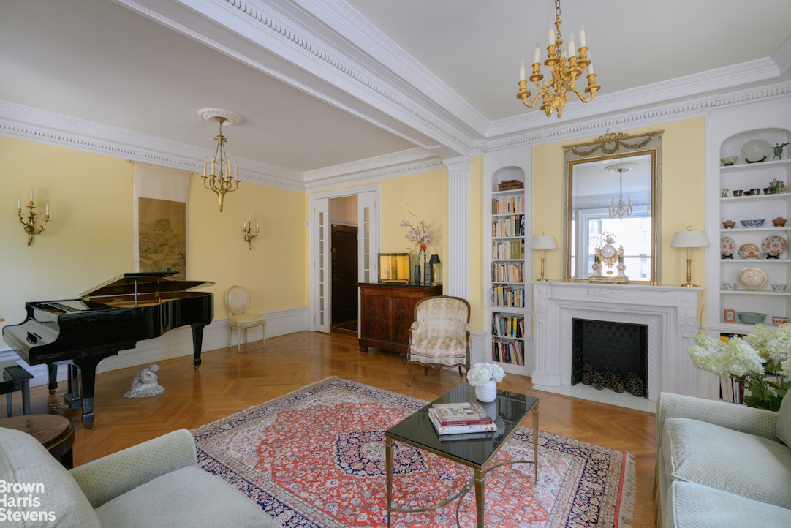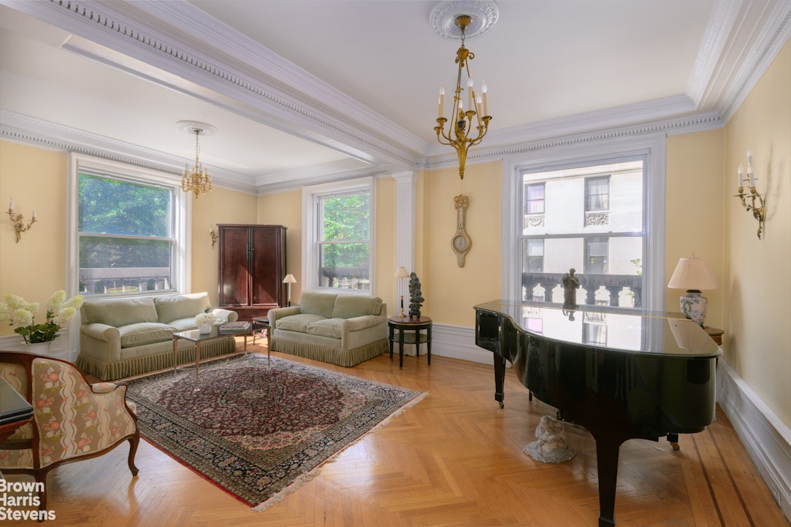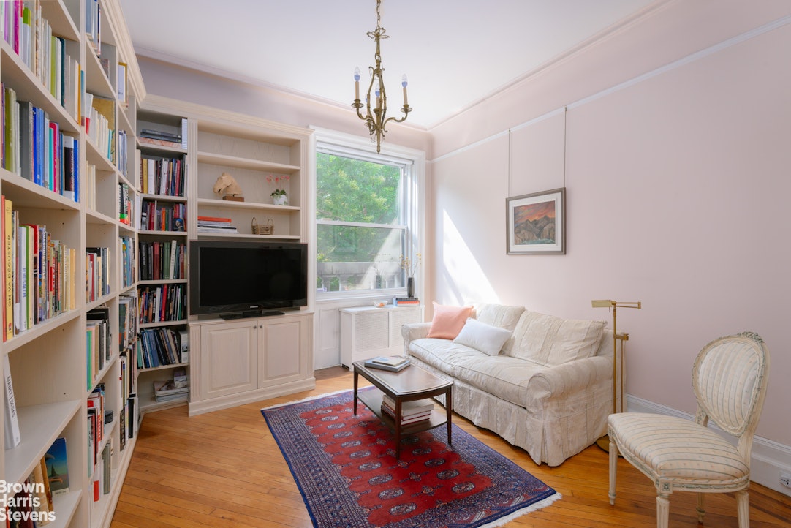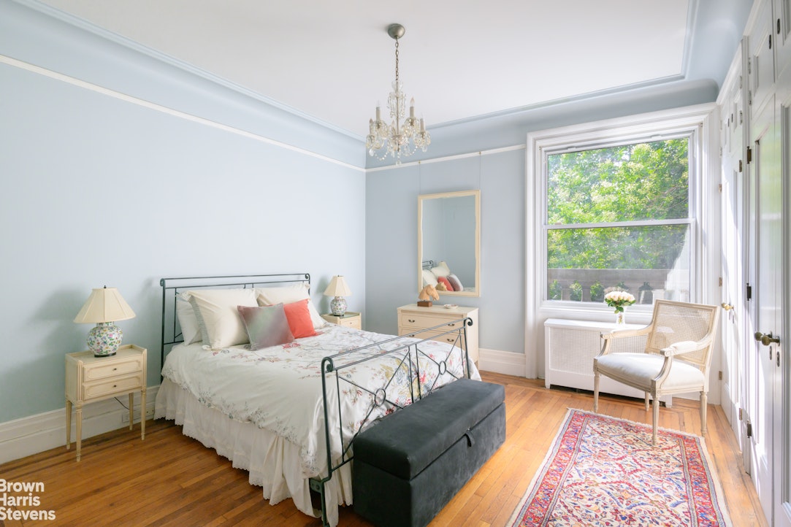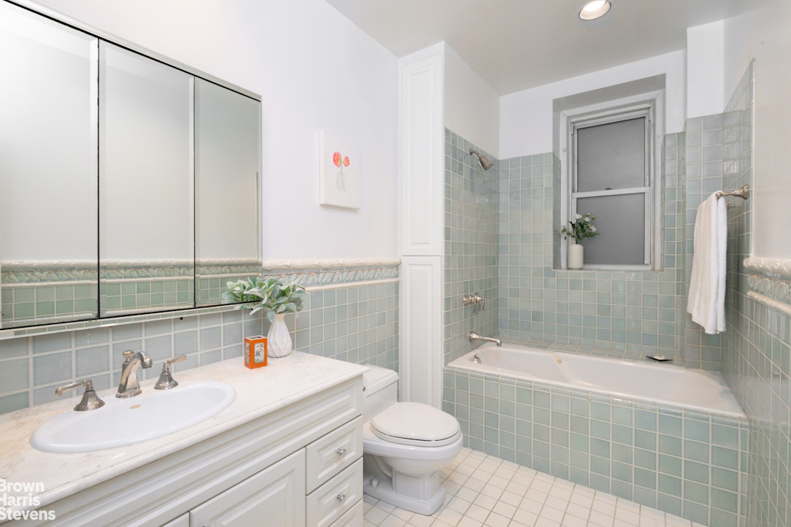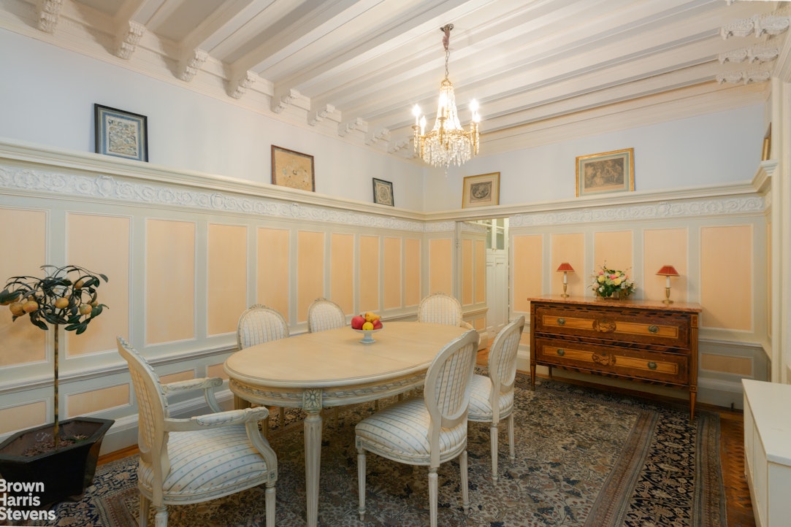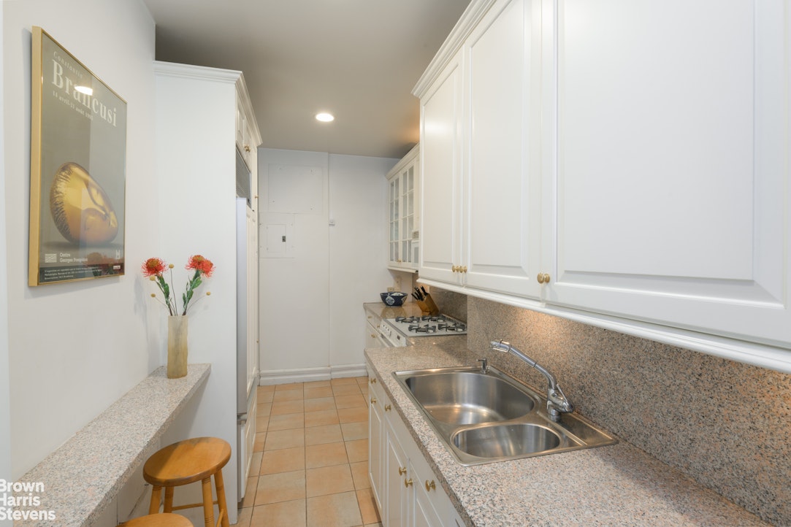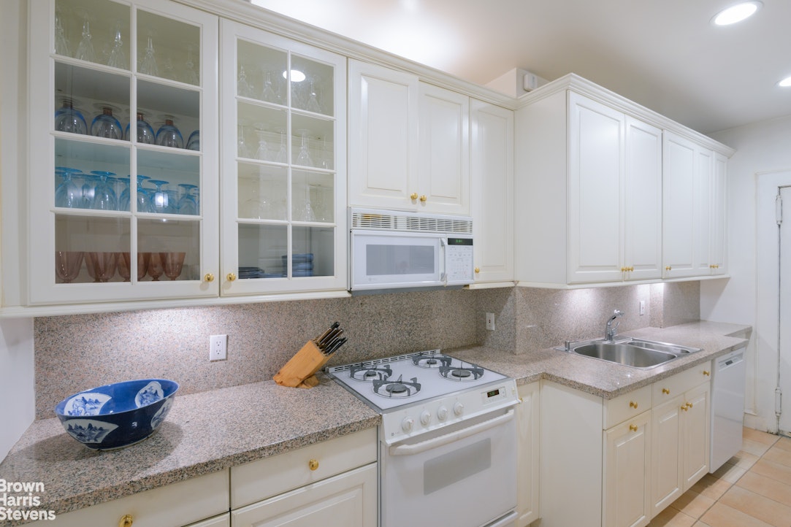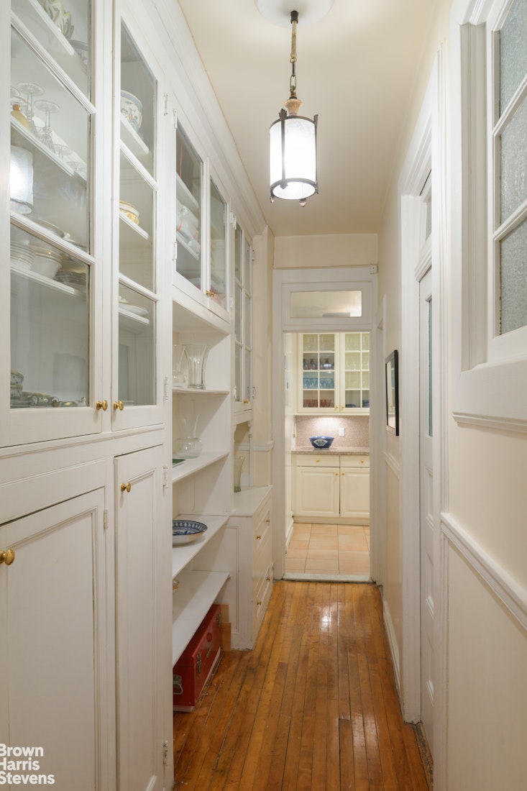
Upper West Side | West 97th Street & West 98th Street
- $ 1,795,000
- 3 Bedrooms
- 2 Bathrooms
- 1,700/158 Approx. SF/SM
- 80%Financing Allowed
- Details
- Co-opOwnership
- $ 3,878Maintenance
- ActiveStatus

- Description
-
Two to Three Bedroom Park View on Riverside Drive.
This two convertible to three bedroom apartment offers over 50" of frontage onto Riverside Drive. The generously proportioned living room and two of the three bedrooms feature beautiful direct park views. The third bedroom offers flexible space for a home office laundry suite or guest bedroom.
As you enter the home from your second floor semi-private landing, the welcoming foyer leads to a West and North facing expansive living space with bright, verdant views through custom triple glazed oversized windows that have been treated with UVA and UVB protective glass. Details such as dentil molding, and a decorative fireplace add to the distinctive charm of this entertaining space. Other notable features of this apartment which make it unique include nearly 10" ceilings, in laid hard wood floors in all principle rooms, generous cedar lined closets in the primary bedroom, hand painted tiles in the main bathroom and flexibility to accommodate easily different lifestyles.
The well-equipped windowed kitchen has stainless steel appliances, including a Sub-zero refrigerator and a large pantry. The glass fronted wall of cabinets offers an abundance of storage ideal for entertaining or casual living; the formal dining room is adorned with the original carved wood beamed ceiling and plaster-frieze. The third bedroom situated in this part of the apartment can be accommodated to a variety of needs as stated above. In sum, this apartment offers many opportunities to answer multiple aspirations and fit a variety of lifestyles. It provides space for growing families; it can function as a home work environment or a classy entertaining space. The building offers amenities such as a live in resident manager and part time doorman, storage bins, bike storage, and a central laundry facility.
The apartment is located close to Columbia University and to major transportation hubs 96th Street express, subway lines, 1, 2, 3; bus routes M5, M96 Express, M104; restaurants, jazz clubs and entertainment centers are close by. Riverside Park offers innumerable trails for walking/ running/ cycling enthusiasts as well as for their pets. Tennis, Soccer, Basketball facilities and parks are at your door step. Grocery stores, banks, restaurants and other essential services make up the neighborhood.
258 Riverside Drive was developed in 1908 by James T. Lee, the Grandfather of Jacqueline Kennedy Onassis, who also developed grand residences on Park and Fifth Avenues. The building is surrounded by pre-war cooperatives and landmarked limestone mansions. The building is distinguished by its arched top floor windows outlined in blue terracotta and just completed a major façade renovation. Mr. Lee also developed 740 Park Avenue and 998 Fifth Avenue, two of the many grand residences built at the beginning of the twentieth century. This building is one of the finest, pre-war cooperatives on the Drive and has low maintenance. The edifice is situated in one of the most architecturally interesting areas of the Upper Westside among landmark limestone mansions.Two to Three Bedroom Park View on Riverside Drive.
This two convertible to three bedroom apartment offers over 50" of frontage onto Riverside Drive. The generously proportioned living room and two of the three bedrooms feature beautiful direct park views. The third bedroom offers flexible space for a home office laundry suite or guest bedroom.
As you enter the home from your second floor semi-private landing, the welcoming foyer leads to a West and North facing expansive living space with bright, verdant views through custom triple glazed oversized windows that have been treated with UVA and UVB protective glass. Details such as dentil molding, and a decorative fireplace add to the distinctive charm of this entertaining space. Other notable features of this apartment which make it unique include nearly 10" ceilings, in laid hard wood floors in all principle rooms, generous cedar lined closets in the primary bedroom, hand painted tiles in the main bathroom and flexibility to accommodate easily different lifestyles.
The well-equipped windowed kitchen has stainless steel appliances, including a Sub-zero refrigerator and a large pantry. The glass fronted wall of cabinets offers an abundance of storage ideal for entertaining or casual living; the formal dining room is adorned with the original carved wood beamed ceiling and plaster-frieze. The third bedroom situated in this part of the apartment can be accommodated to a variety of needs as stated above. In sum, this apartment offers many opportunities to answer multiple aspirations and fit a variety of lifestyles. It provides space for growing families; it can function as a home work environment or a classy entertaining space. The building offers amenities such as a live in resident manager and part time doorman, storage bins, bike storage, and a central laundry facility.
The apartment is located close to Columbia University and to major transportation hubs 96th Street express, subway lines, 1, 2, 3; bus routes M5, M96 Express, M104; restaurants, jazz clubs and entertainment centers are close by. Riverside Park offers innumerable trails for walking/ running/ cycling enthusiasts as well as for their pets. Tennis, Soccer, Basketball facilities and parks are at your door step. Grocery stores, banks, restaurants and other essential services make up the neighborhood.
258 Riverside Drive was developed in 1908 by James T. Lee, the Grandfather of Jacqueline Kennedy Onassis, who also developed grand residences on Park and Fifth Avenues. The building is surrounded by pre-war cooperatives and landmarked limestone mansions. The building is distinguished by its arched top floor windows outlined in blue terracotta and just completed a major façade renovation. Mr. Lee also developed 740 Park Avenue and 998 Fifth Avenue, two of the many grand residences built at the beginning of the twentieth century. This building is one of the finest, pre-war cooperatives on the Drive and has low maintenance. The edifice is situated in one of the most architecturally interesting areas of the Upper Westside among landmark limestone mansions.
Listing Courtesy of Brown Harris Stevens Residential Sales LLC
- View more details +
- Features
-
- A/C [Central]
- View / Exposure
-
- Park Views
- North, West Exposures
- Close details -
- Contact
-
Matthew Coleman
LicenseLicensed Broker - President
W: 212-677-4040
M: 917-494-7209
- Mortgage Calculator
-

