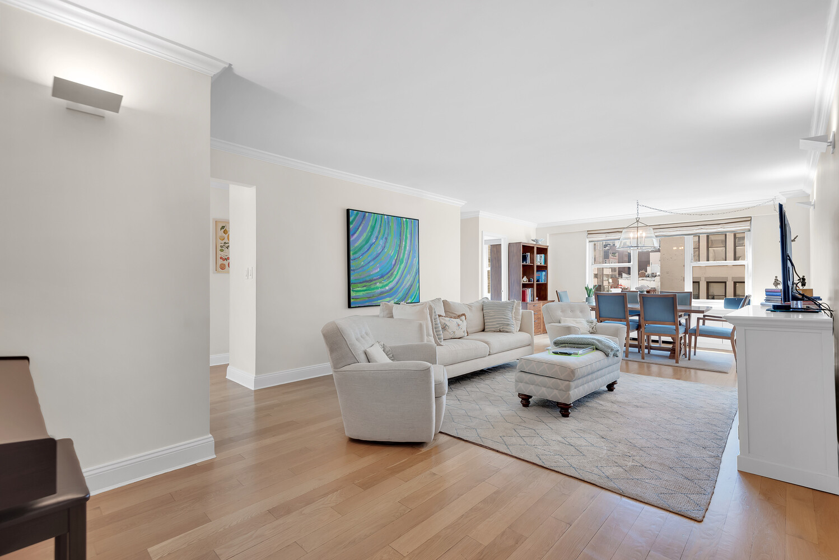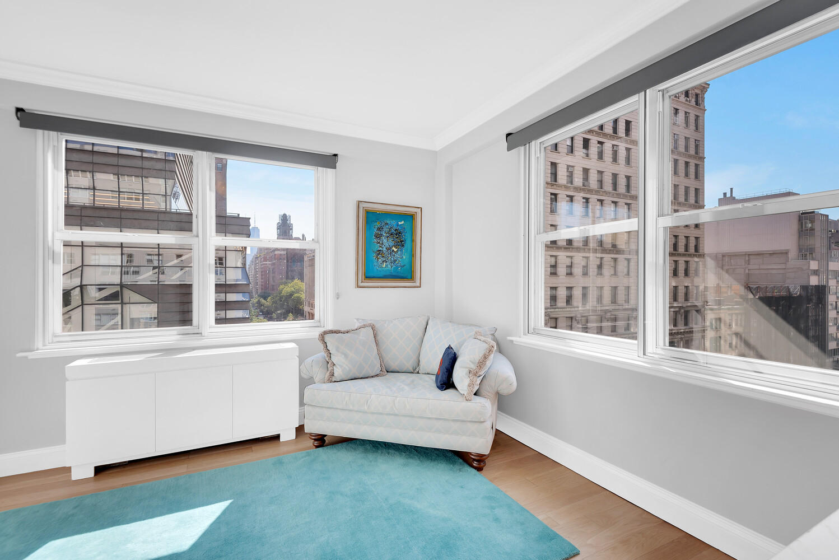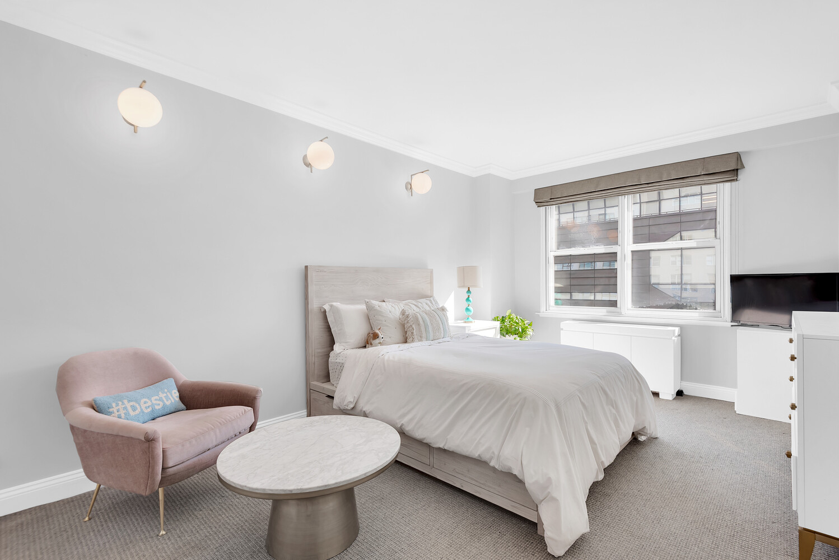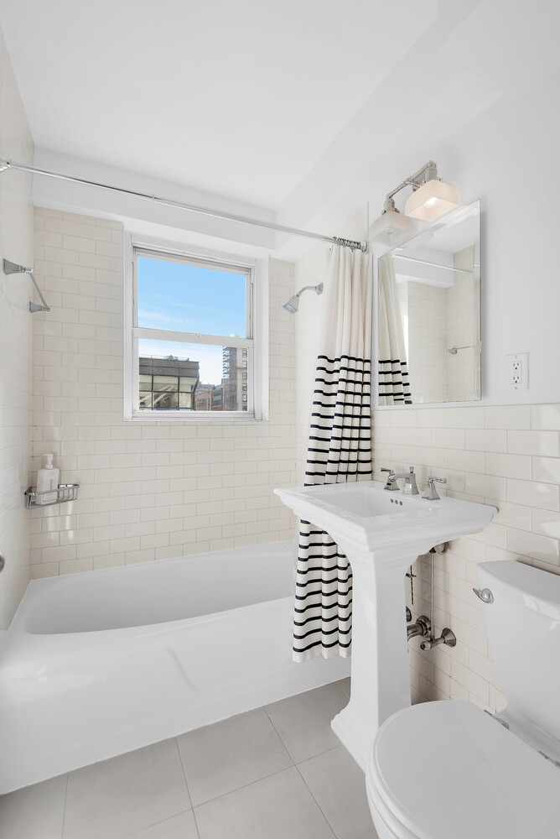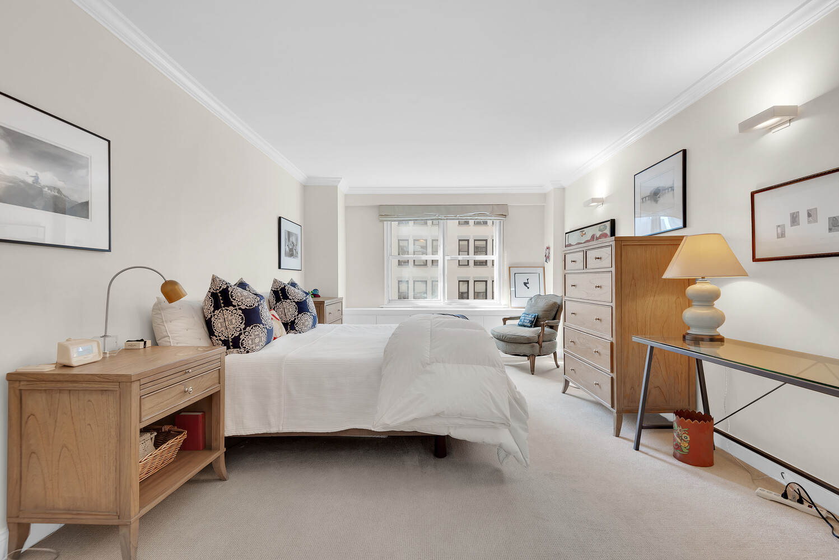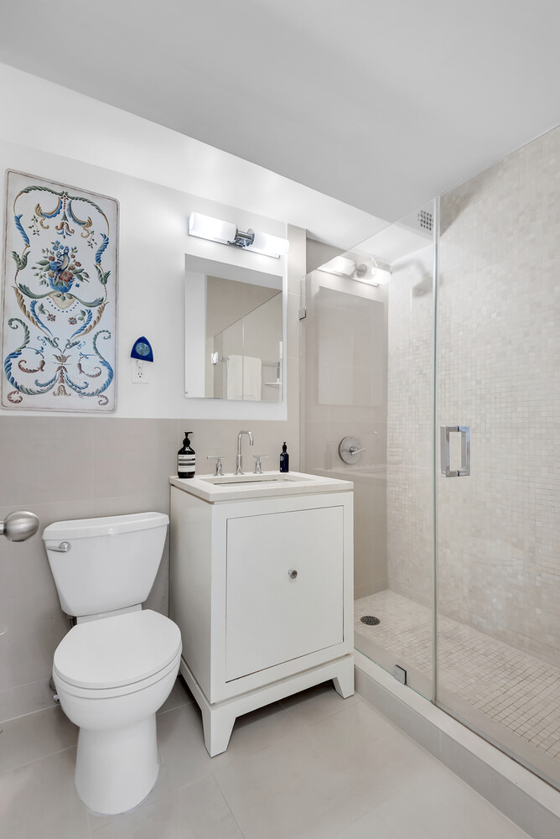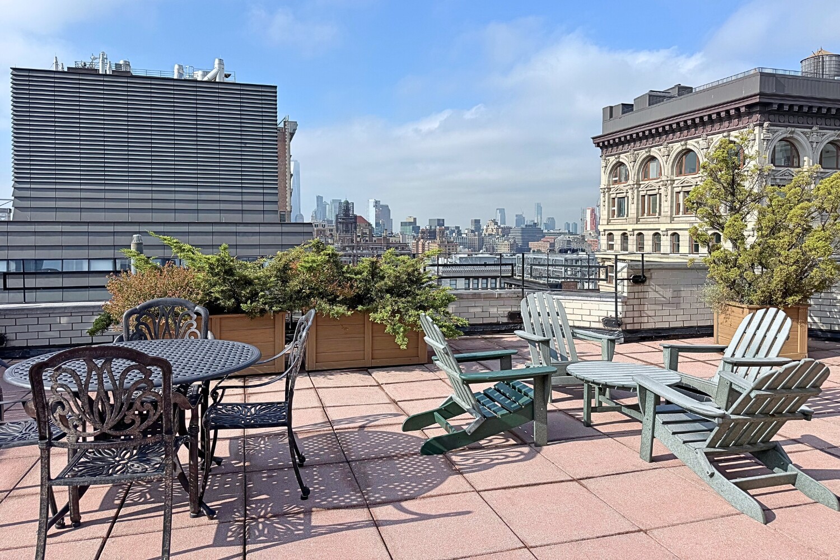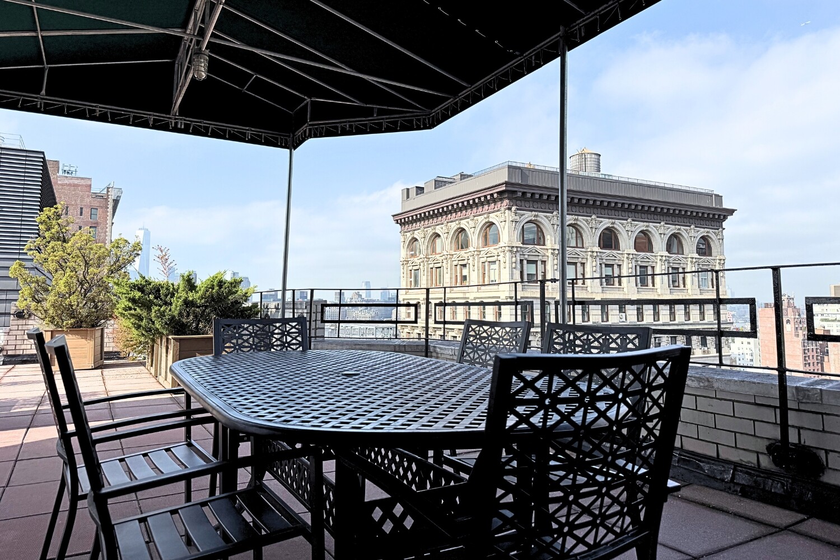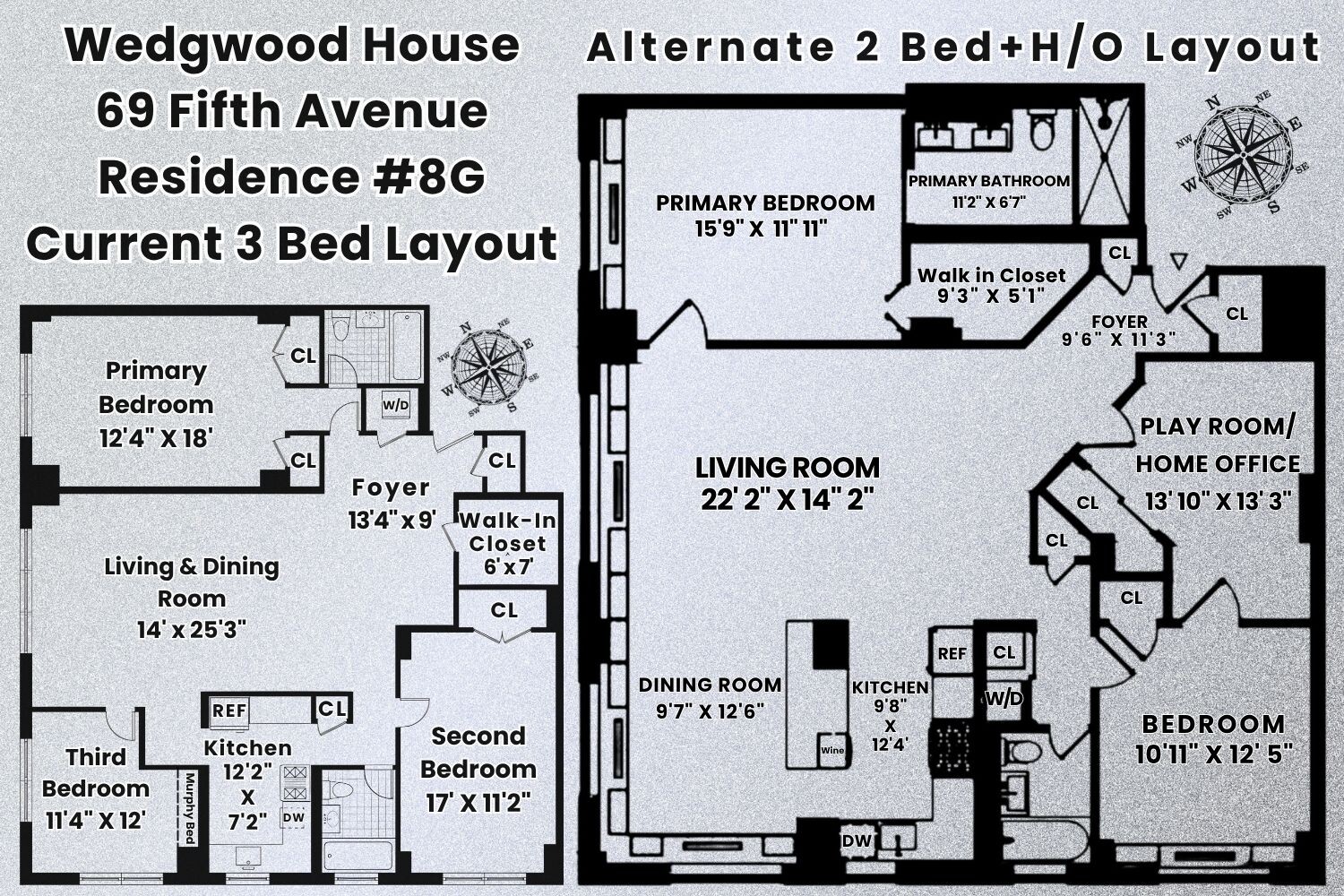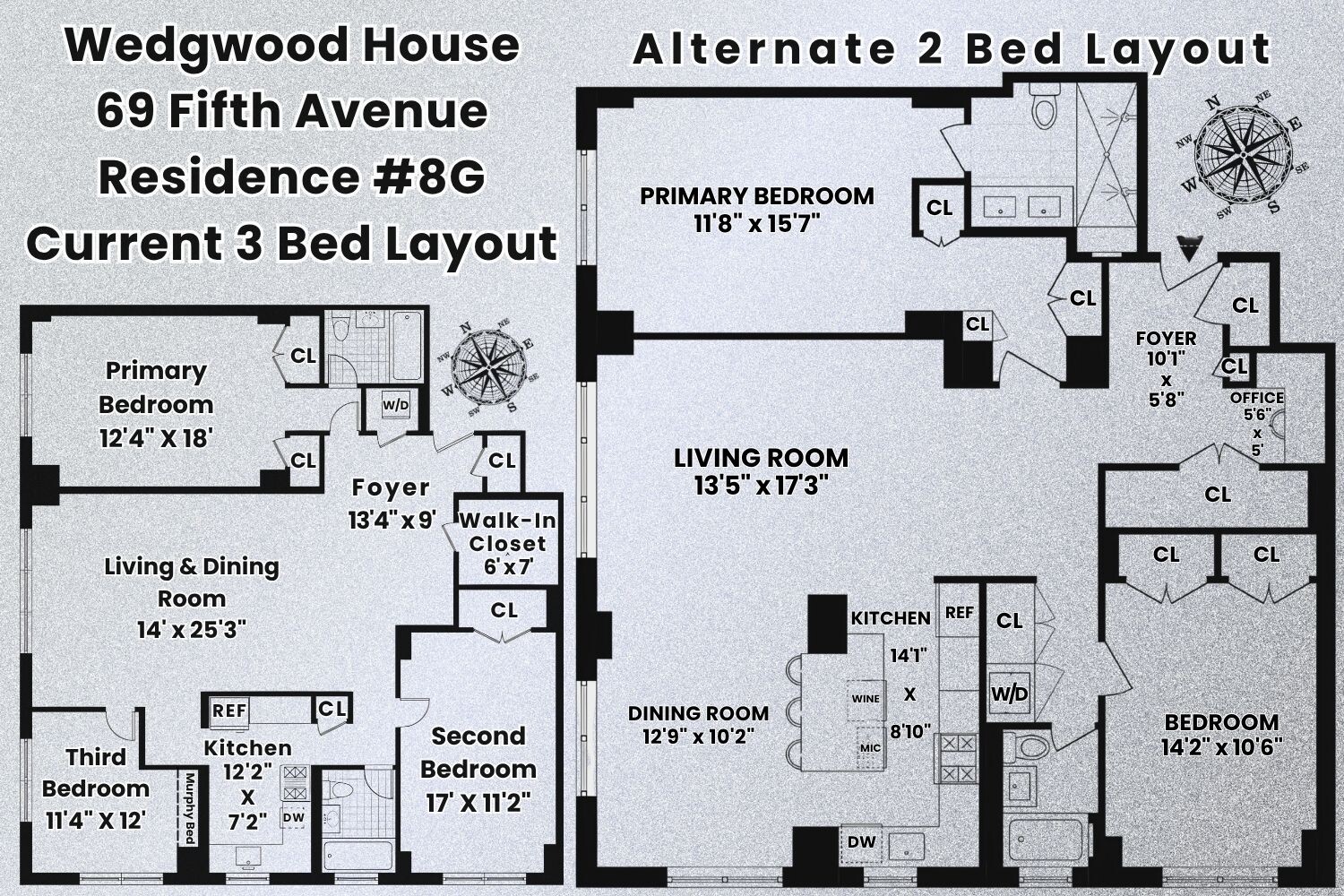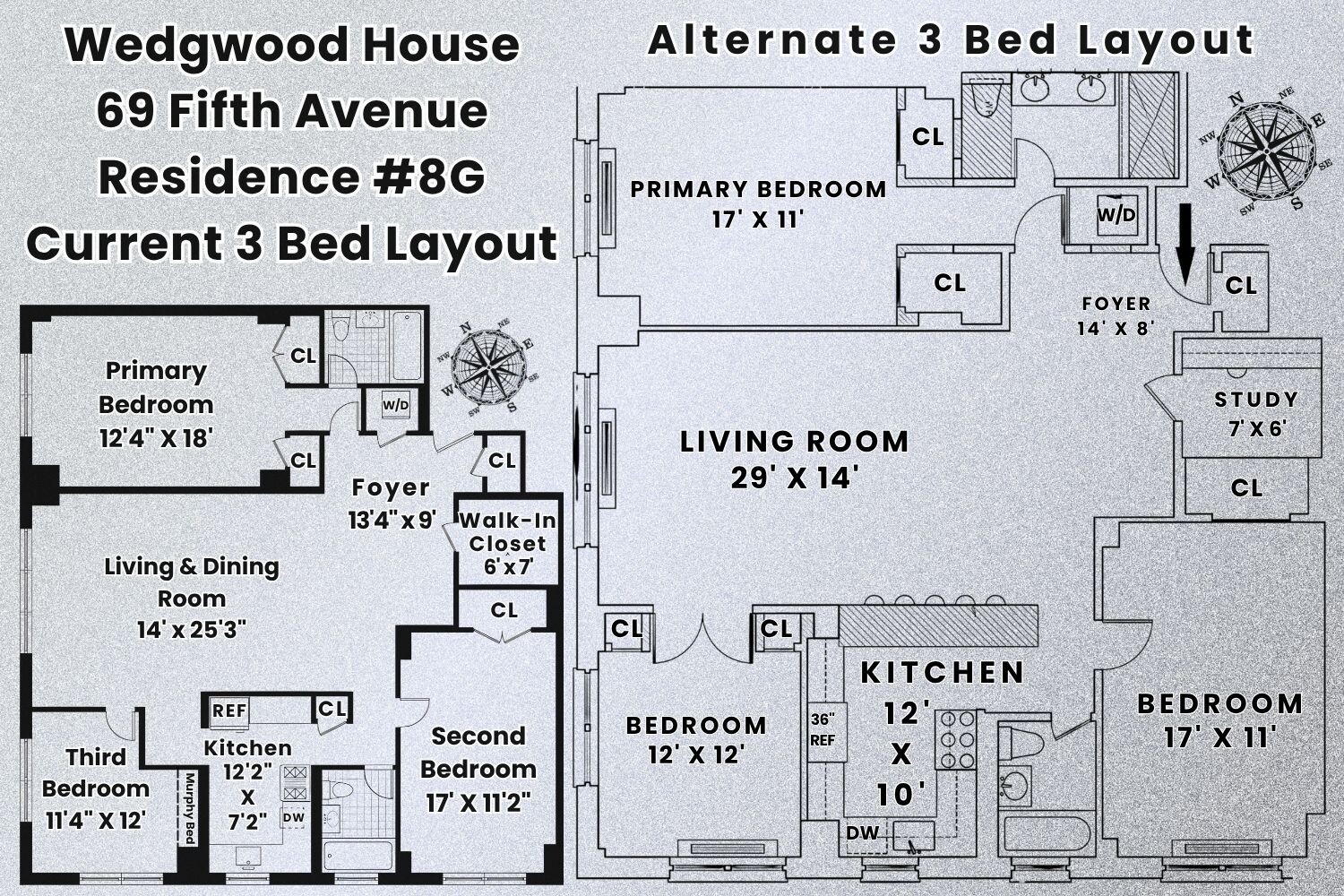
Flatiron District | East 14th Street & East 15th Street
- $ 2,674,000
- 3 Bedrooms
- 2 Bathrooms
- / Approx. SF/SM
- 80%Financing Allowed
- Details
- Co-opOwnership
- $ 3,392Maintenance
- ActiveStatus

- Description
-
The best value in Space, Place and FlexibilityLive the crossroads of the West Village, Chelsea, Union Square and Flatiron
Move in ready or ready change with your needs over time 8G has it all.
- 3 Bedrooms, 2 Baths
- Low Maintenance: $3,392
- Best line in the building - current and approved layouts provided in floor plans
- South & West exposures All-day light with glorious sunsets
- City-quiet windows for pin-drop quiet living in the heart of downtown
- King-size split bedrooms
- currently designed with a 3rd bedroom and built-in Murphy bed
- Expansive living room - ideal for entertaining and everyday living
- Windowed Chefs kitchen is a dream that can only be experienced first hand for space functionality and light.
- Designer finishes: Bertazzoni range, Liebherr fridge, Miele dishwasher, granite counters, new cabinetry
- Wide-plank oak floors, custom millwork, built-out closets throughout the home
- Custom lighting to to match moods and seasons with you
- World-class co-op with 24 hour doorman, roof deck, storage, free bike room, and resident manager
- Excellent building Financials
- Parking garage accessible within building
This home lives large, in a location that has it all.
The best value in Space, Place and FlexibilityLive the crossroads of the West Village, Chelsea, Union Square and Flatiron
Move in ready or ready change with your needs over time 8G has it all.
- 3 Bedrooms, 2 Baths
- Low Maintenance: $3,392
- Best line in the building - current and approved layouts provided in floor plans
- South & West exposures All-day light with glorious sunsets
- City-quiet windows for pin-drop quiet living in the heart of downtown
- King-size split bedrooms
- currently designed with a 3rd bedroom and built-in Murphy bed
- Expansive living room - ideal for entertaining and everyday living
- Windowed Chefs kitchen is a dream that can only be experienced first hand for space functionality and light.
- Designer finishes: Bertazzoni range, Liebherr fridge, Miele dishwasher, granite counters, new cabinetry
- Wide-plank oak floors, custom millwork, built-out closets throughout the home
- Custom lighting to to match moods and seasons with you
- World-class co-op with 24 hour doorman, roof deck, storage, free bike room, and resident manager
- Excellent building Financials
- Parking garage accessible within building
This home lives large, in a location that has it all.
Listing Courtesy of Douglas Elliman Real Estate
- View more details +
- Features
-
- A/C
- Washer / Dryer
- View / Exposure
-
- City Views
- Close details -
- Contact
-
Matthew Coleman
LicenseLicensed Broker - President
W: 212-677-4040
M: 917-494-7209
- Mortgage Calculator
-

