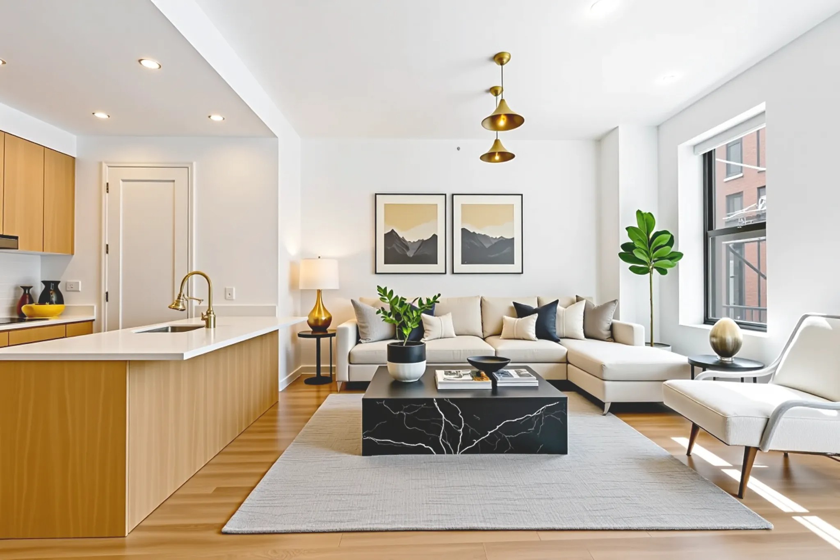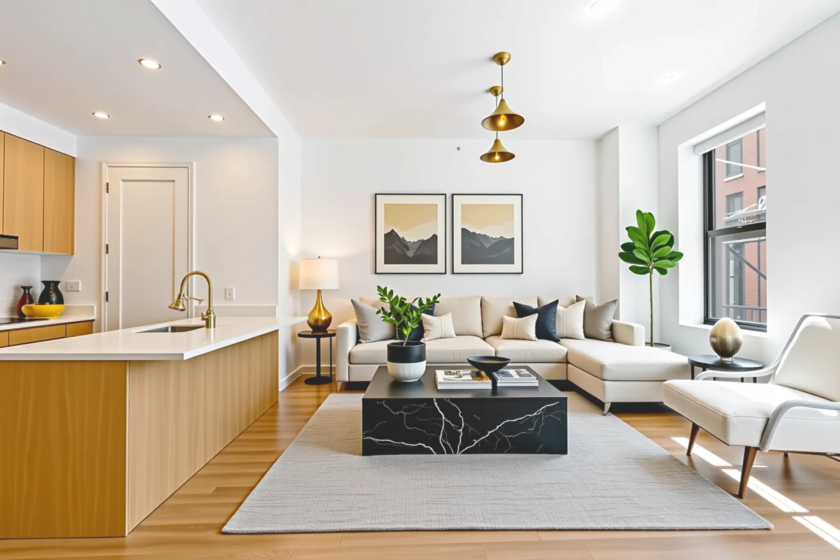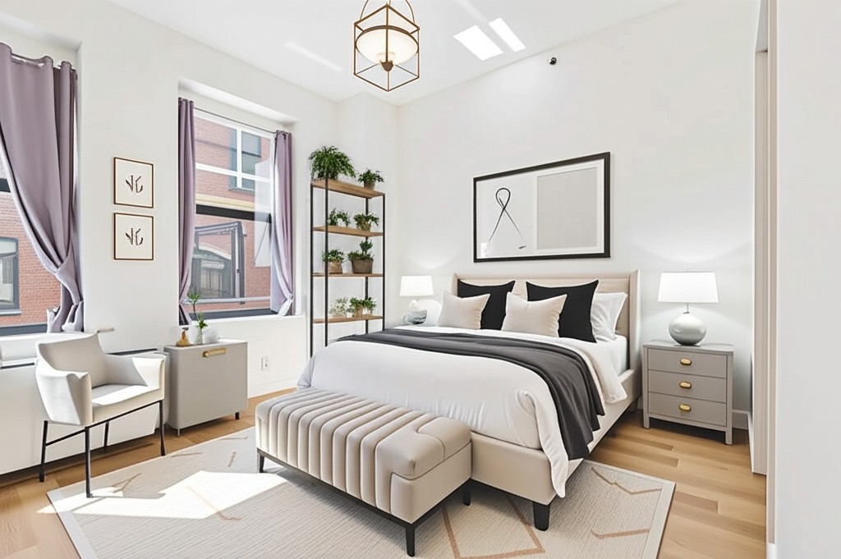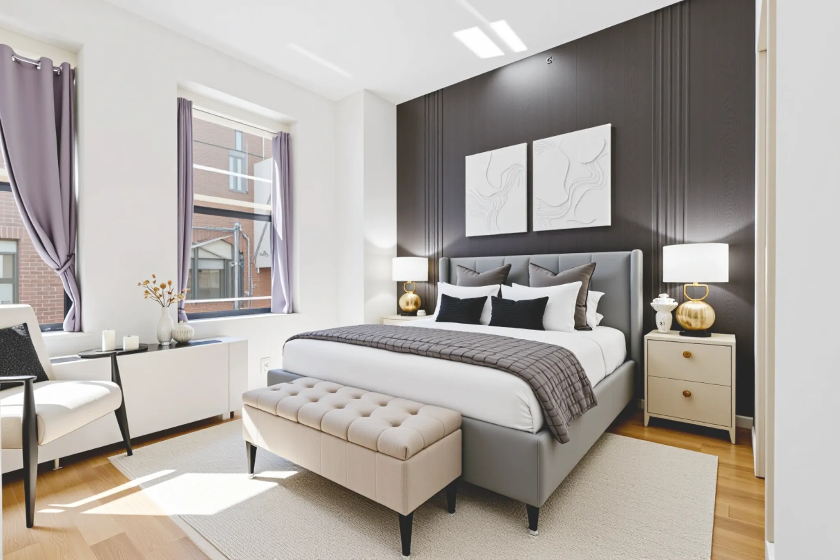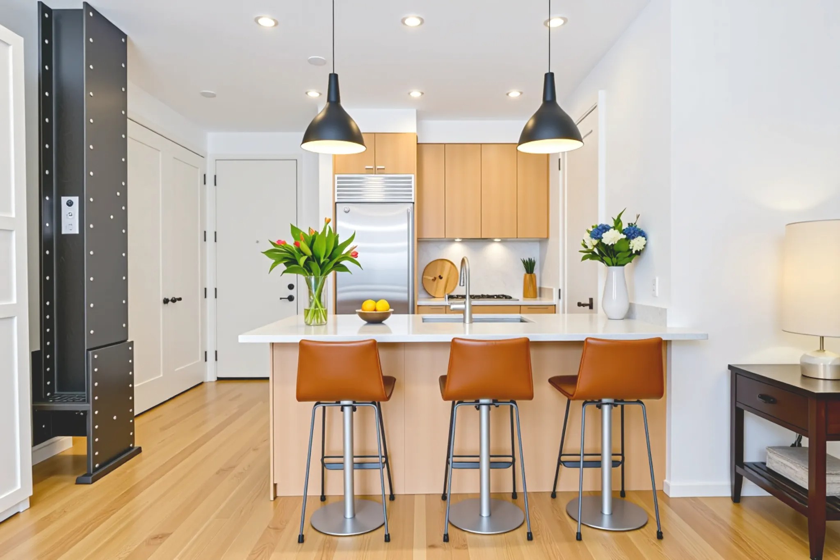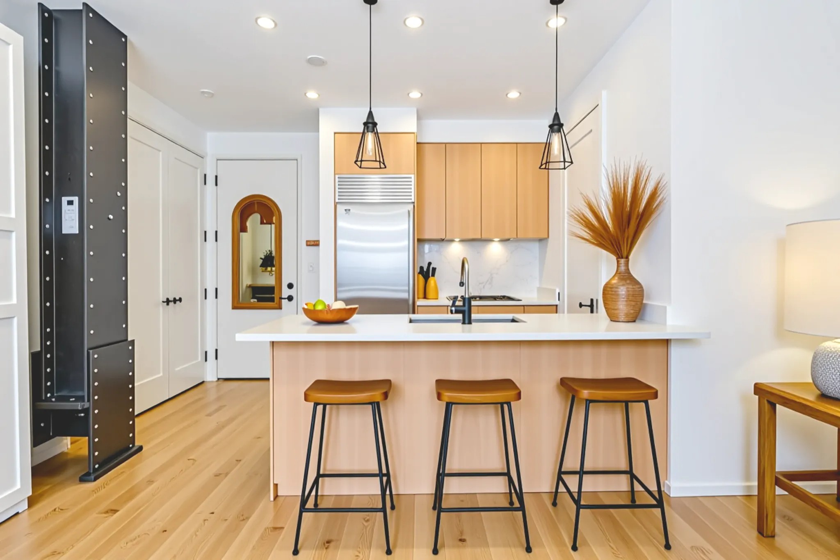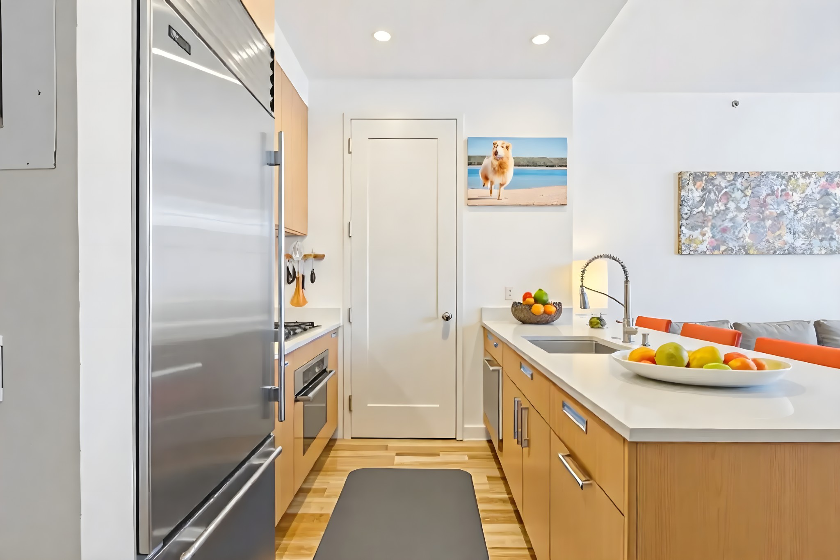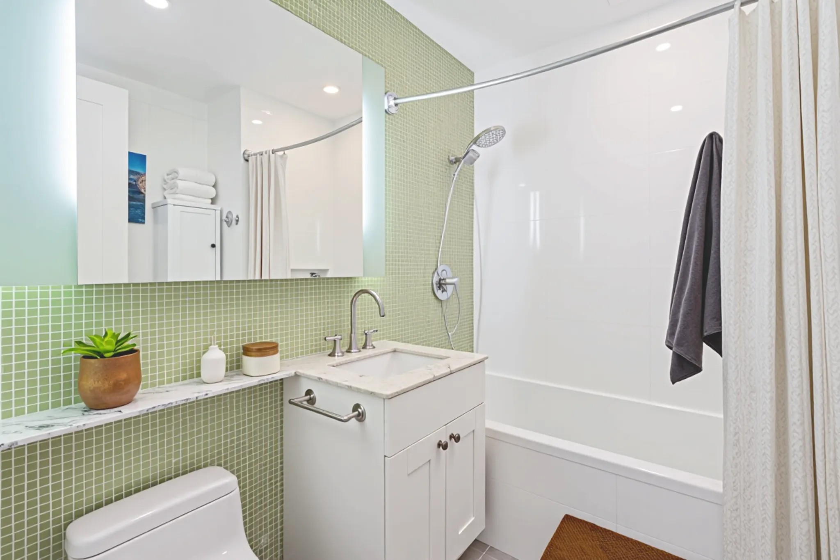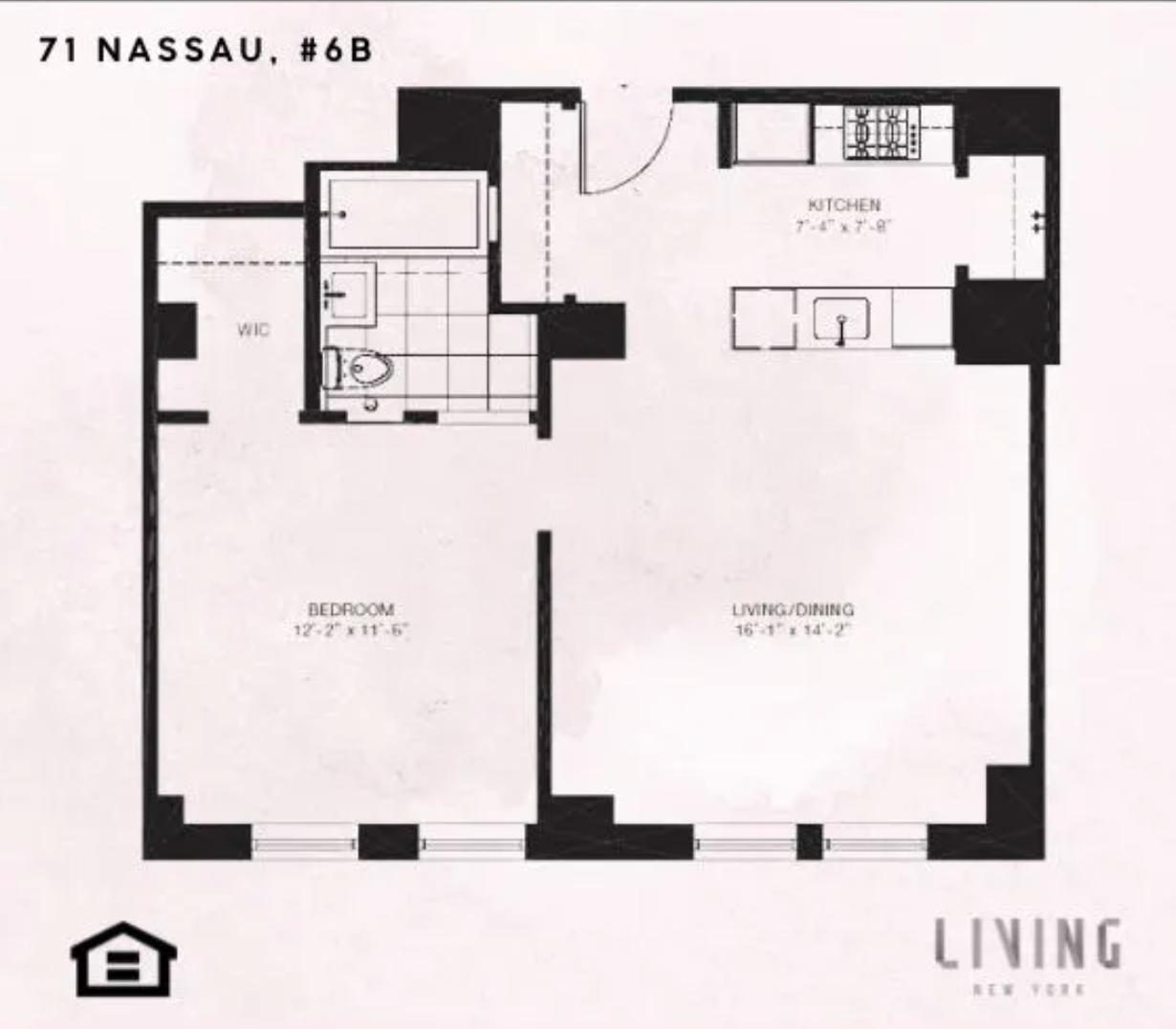
Seaport District | Maiden Lane & John Street
- $ 715,000
- 1 Bedrooms
- 1 Bathrooms
- 685/64 Approx. SF/SM
- 90%Financing Allowed
- Details
- CondoOwnership
- $ 1,286Common Charges
- $ 1,004Real Estate Taxes
- ActiveStatus

- Description
-
Unit Level Features:
Bright, south-facing one-bedroom loft with a generous floorplan
Wide-plank oak floors and exposed steel column
Oversized windows and soaring 11-foot ceilings
Open kitchen with new countertops ; bamboo cabinetry ; Stainless steel Sub Zero refrigerator; Bosch 4-burner stove & oven ; Bosch dishwasher
Separate laundry closet with stacked Bosch washer and dryer
Large bedroom with walk-in closet
Slate tile flooring in bathroom
Custom cabinetry
Zuma soaking tub with Watermark fixtures
Building Level Features:
The Croft Building: 2005 conversion of a pre-war (1905) Beaux-Arts office building
Redesigned lobby featuring bamboo panels and exotic stones
Boutique condo with 52 units
Full-service amenities including:
24-hour attended lobby
Live-in superintendent
Landscaped roof deck with grilling area, outdoor shower, and 360-degree views of Lower Manhattan
Fitness center
Prime location: one block from the Fulton Street Transit Center with access to the A/C/J/Z/2/3/4/5 trains
Pet-friendly building
Assessment $283.94 through December 2031
2.5% to outside brokerUnit Level Features:
Bright, south-facing one-bedroom loft with a generous floorplan
Wide-plank oak floors and exposed steel column
Oversized windows and soaring 11-foot ceilings
Open kitchen with new countertops ; bamboo cabinetry ; Stainless steel Sub Zero refrigerator; Bosch 4-burner stove & oven ; Bosch dishwasher
Separate laundry closet with stacked Bosch washer and dryer
Large bedroom with walk-in closet
Slate tile flooring in bathroom
Custom cabinetry
Zuma soaking tub with Watermark fixtures
Building Level Features:
The Croft Building: 2005 conversion of a pre-war (1905) Beaux-Arts office building
Redesigned lobby featuring bamboo panels and exotic stones
Boutique condo with 52 units
Full-service amenities including:
24-hour attended lobby
Live-in superintendent
Landscaped roof deck with grilling area, outdoor shower, and 360-degree views of Lower Manhattan
Fitness center
Prime location: one block from the Fulton Street Transit Center with access to the A/C/J/Z/2/3/4/5 trains
Pet-friendly building
Assessment $283.94 through December 2031
2.5% to outside broker
Listing Courtesy of Living Real Estate Group
- View more details +
- Features
-
- A/C
- View / Exposure
-
- City Views
- South Exposure
- Close details -
- Contact
-
Matthew Coleman
LicenseLicensed Broker - President
W: 212-677-4040
M: 917-494-7209
- Mortgage Calculator
-

