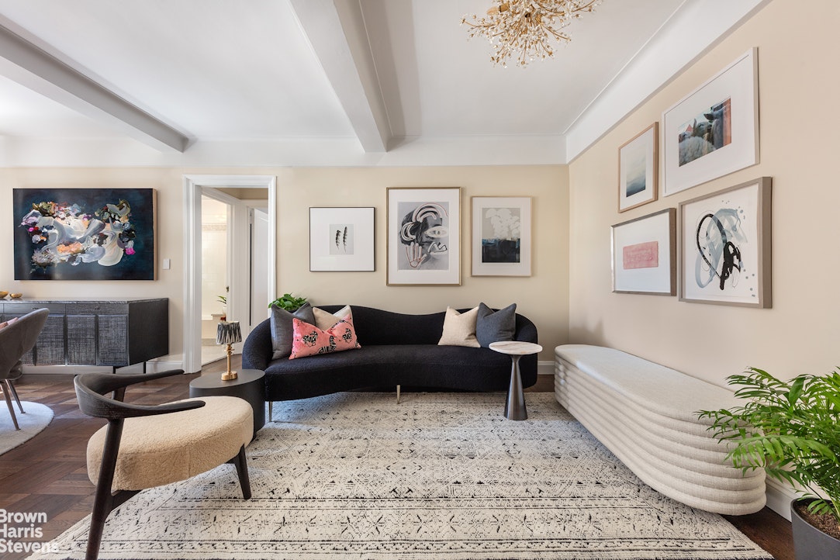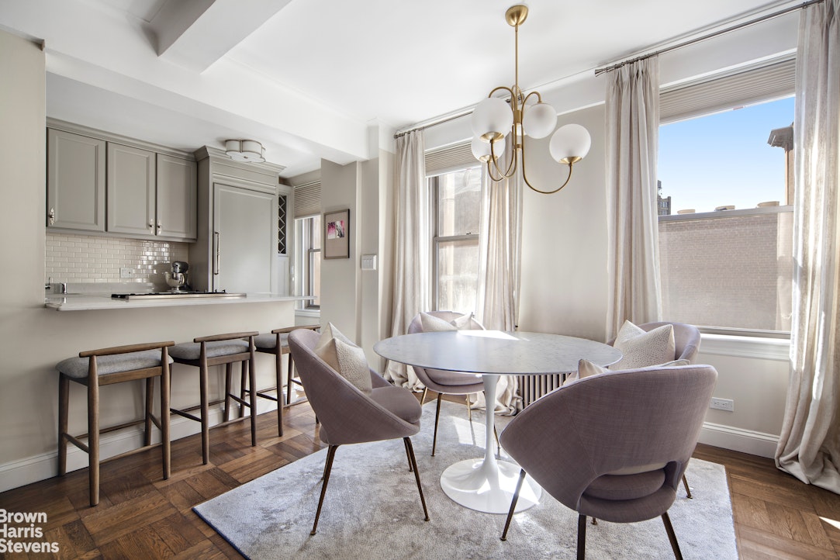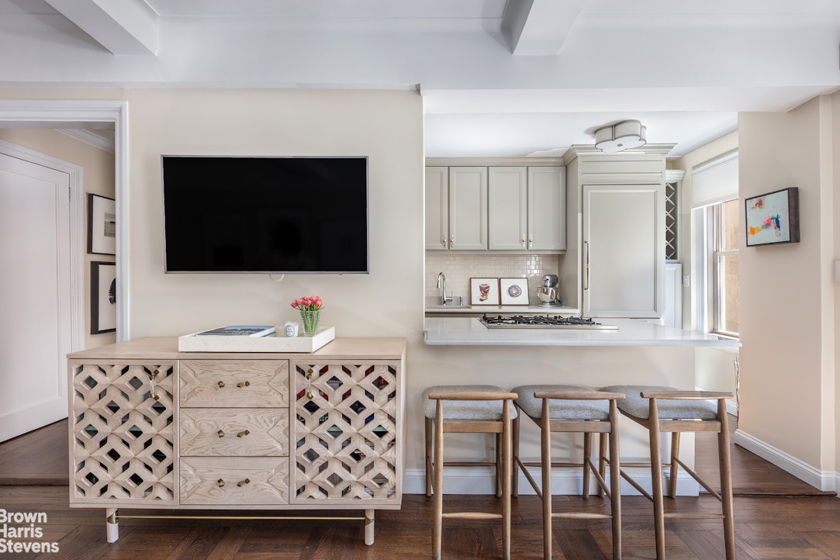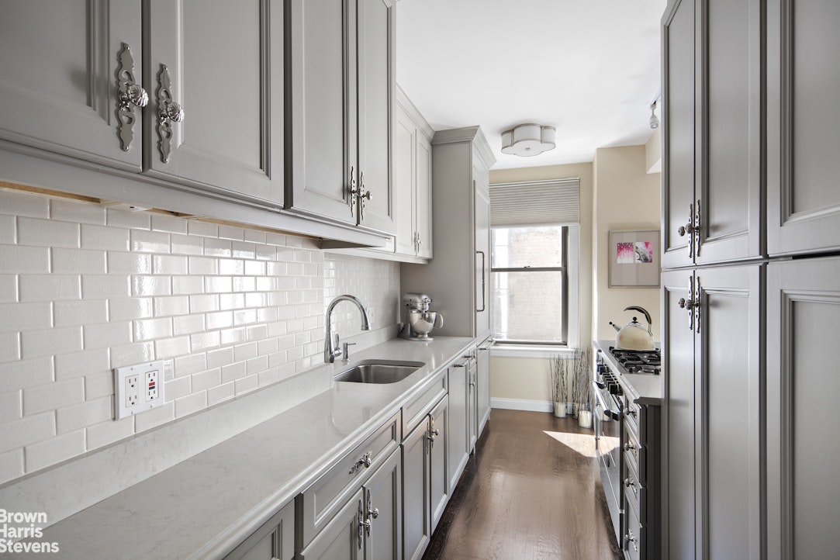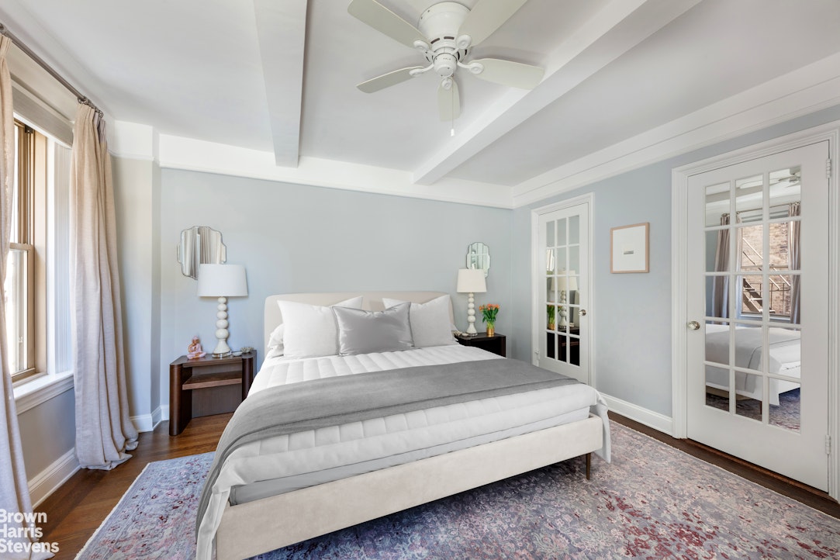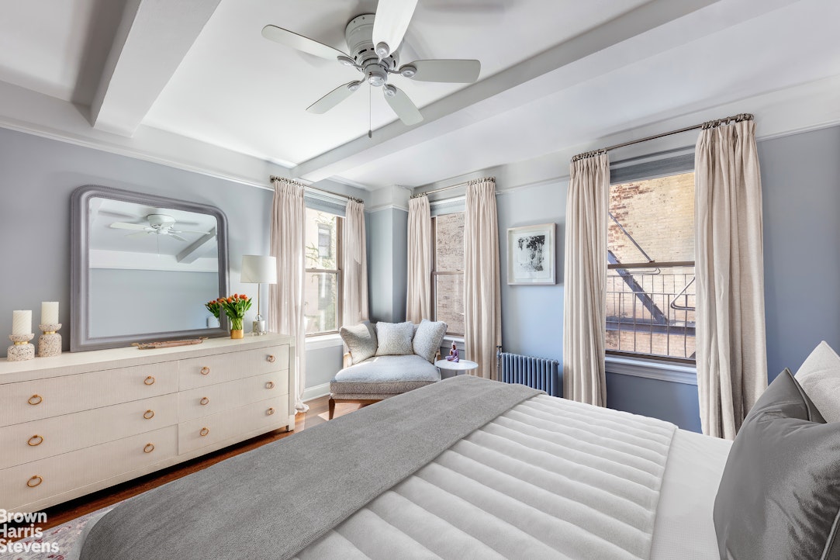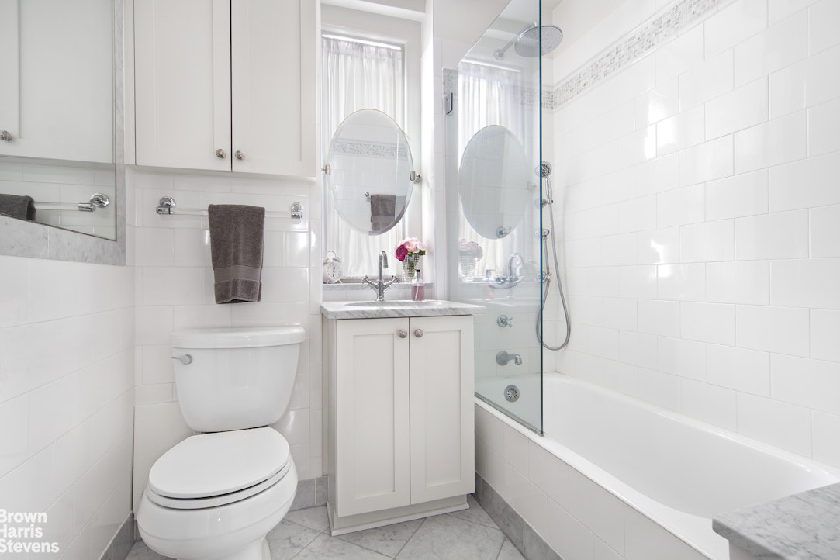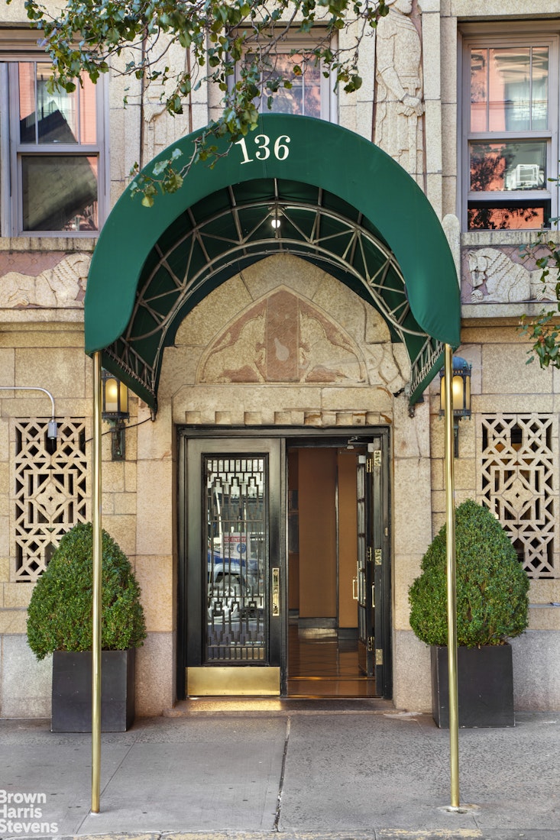
Greenwich Village | Avenue of the Americas & Grove Street
- $ 1,495,000
- 1 Bedrooms
- 1 Bathrooms
- / Approx. SF/SM
- 80%Financing Allowed
- Details
- Co-opOwnership
- $ 2,228Maintenance
- ActiveStatus

- Description
-
Welcome to your serene oasis in the heart of the West Village at "The Waverly Place", a 16 storied landmarked cooperative built in 1928 with 76 apartments! This delightful one-bedroom offers a perfect blend of pre-war charm and modern luxury, creating the ultimate urban retreat. Step into a beautifully maintained home, where the excellent southern exposure bathes the space in natural light year-round. Boasting original details and a welcoming ambiance, this residence is sure to captivate every visitor.
The heart of the home is the open chef's kitchen, thoughtfully designed with a window to let in fresh air and light. Equipped with custom cabinets, marble countertops, Bertazzoni range, Miele Dishwasher, Thermador refrigerator, microwave and space for a concealed coffee bar, it's a culinary enthusiast's dream. Adjacent to the kitchen, a defined dining area provides a great setting for intimate dinners or casual gatherings. The elegantly appointed bathroom features a window, enhancing the fresh and airy feel and Carrara marble floors, mirrored wall and ample cabinetry for toiletries.
With a full-time doorman and an elevator, the building offers modern conveniences alongside its historic allure. Discover the beauty of Washington Square Park, the Jefferson Market, Traders Joes, many charming cafes and an array of boutique shops. There is easy access to public transportation (A, C, E, B, D ,M ,1 ,2, 3) and various bus lines. Schedule a showing and envision your future in this enchanting home! 80% Financing allowed. Subletting allowed after two years of ownership for two years out of five with Board Approval. Pied-a-Terres on a case by case basis. Pets are welcome!Welcome to your serene oasis in the heart of the West Village at "The Waverly Place", a 16 storied landmarked cooperative built in 1928 with 76 apartments! This delightful one-bedroom offers a perfect blend of pre-war charm and modern luxury, creating the ultimate urban retreat. Step into a beautifully maintained home, where the excellent southern exposure bathes the space in natural light year-round. Boasting original details and a welcoming ambiance, this residence is sure to captivate every visitor.
The heart of the home is the open chef's kitchen, thoughtfully designed with a window to let in fresh air and light. Equipped with custom cabinets, marble countertops, Bertazzoni range, Miele Dishwasher, Thermador refrigerator, microwave and space for a concealed coffee bar, it's a culinary enthusiast's dream. Adjacent to the kitchen, a defined dining area provides a great setting for intimate dinners or casual gatherings. The elegantly appointed bathroom features a window, enhancing the fresh and airy feel and Carrara marble floors, mirrored wall and ample cabinetry for toiletries.
With a full-time doorman and an elevator, the building offers modern conveniences alongside its historic allure. Discover the beauty of Washington Square Park, the Jefferson Market, Traders Joes, many charming cafes and an array of boutique shops. There is easy access to public transportation (A, C, E, B, D ,M ,1 ,2, 3) and various bus lines. Schedule a showing and envision your future in this enchanting home! 80% Financing allowed. Subletting allowed after two years of ownership for two years out of five with Board Approval. Pied-a-Terres on a case by case basis. Pets are welcome!
Listing Courtesy of Brown Harris Stevens Residential Sales LLC
- View more details +
- Features
-
- A/C [Window Units]
- View / Exposure
-
- South Exposure
- Close details -
- Contact
-
Matthew Coleman
LicenseLicensed Broker - President
W: 212-677-4040
M: 917-494-7209
- Mortgage Calculator
-

