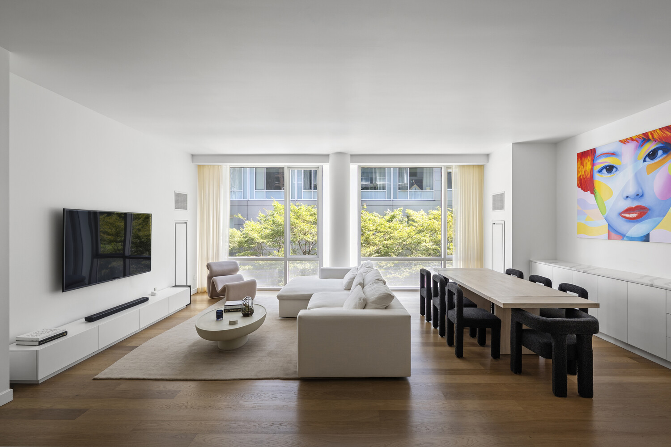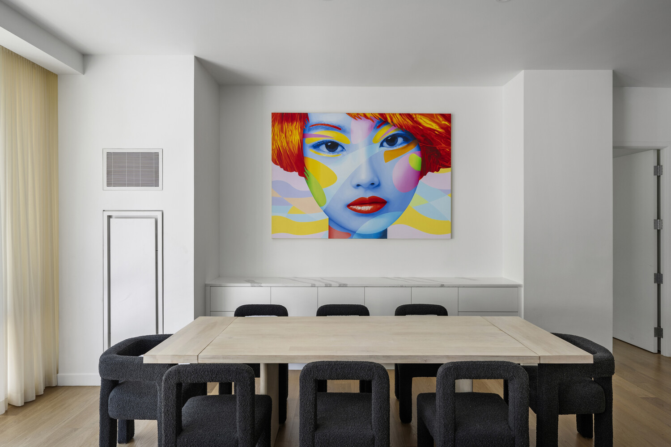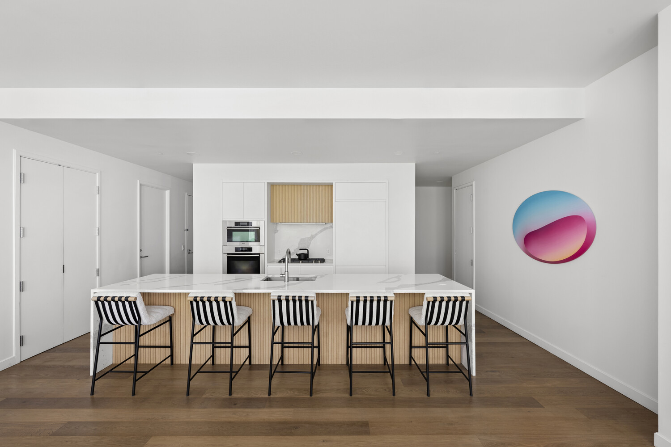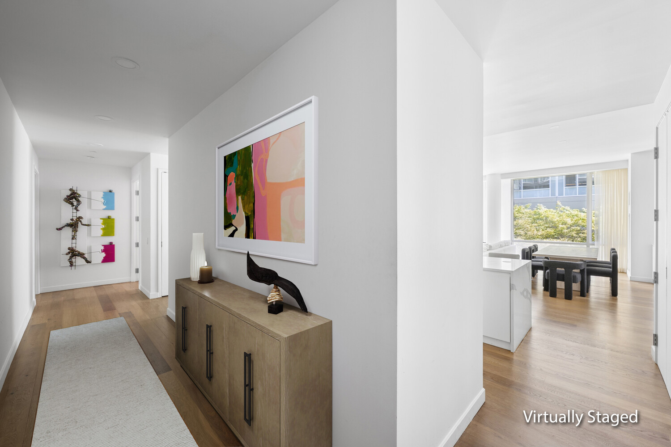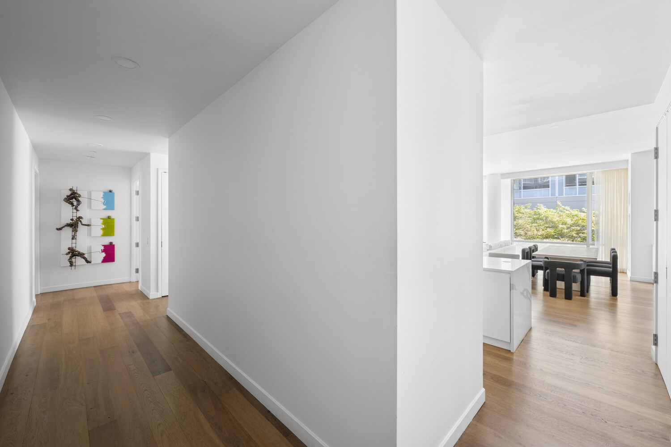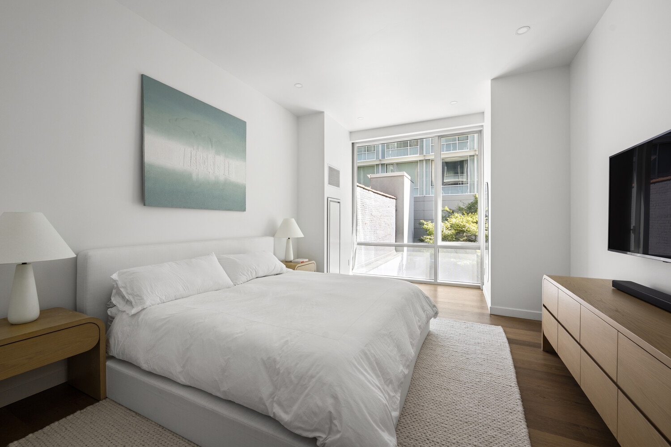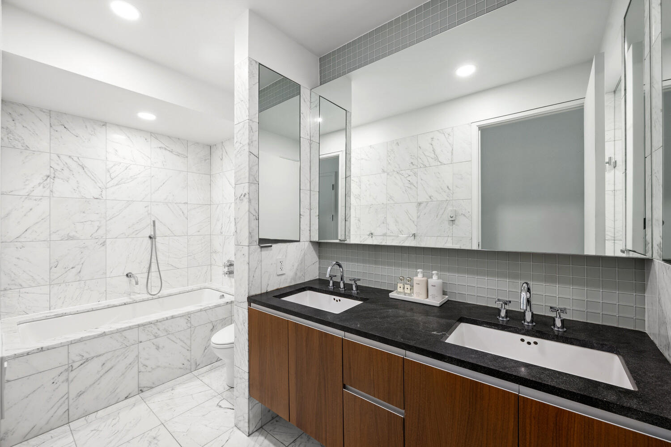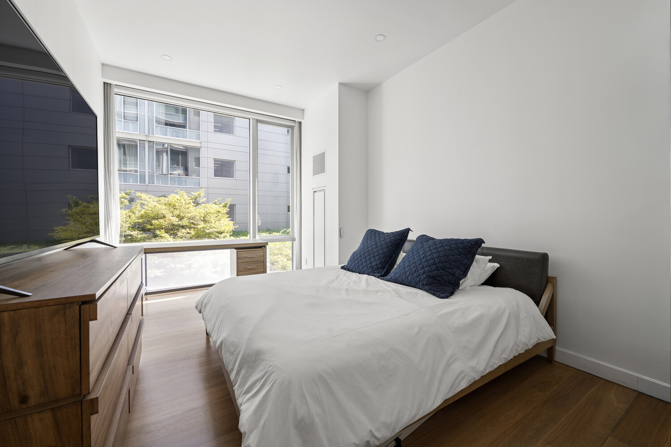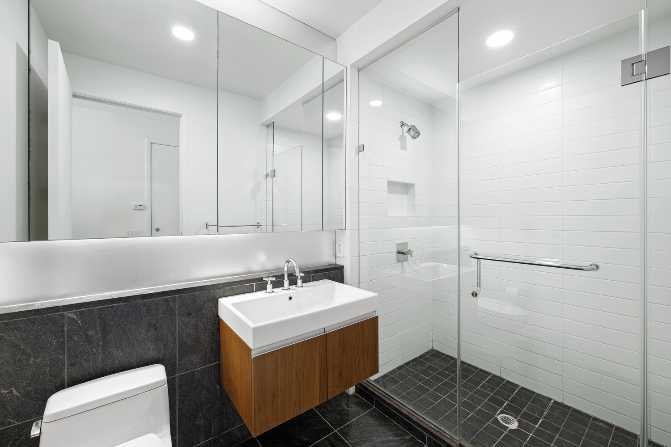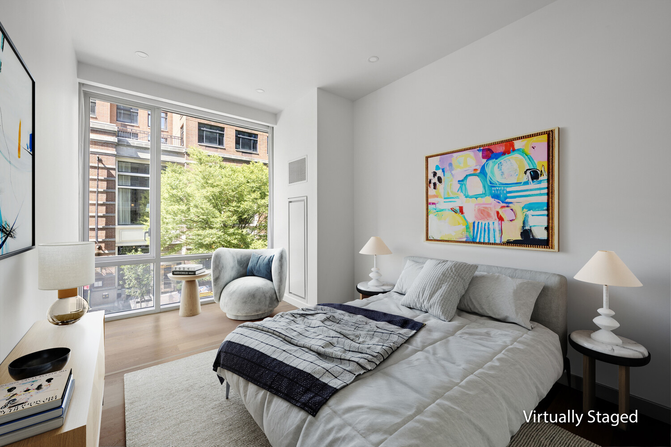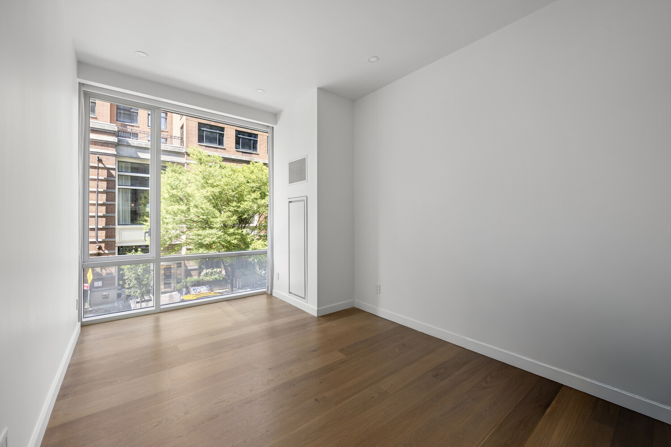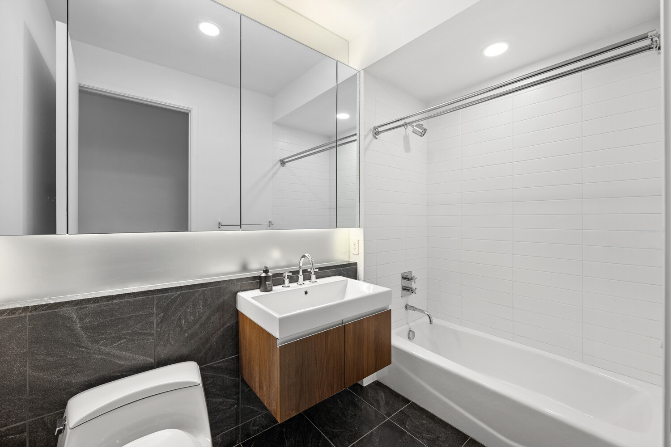
Soho | Canal Street & Grand Street
- $ 4,299,500
- 3 Bedrooms
- 3.5 Bathrooms
- 2,195/204 Approx. SF/SM
- 80%Financing Allowed
- Details
- CondoOwnership
- $ 3,677Common Charges
- $ 3,182Real Estate Taxes
- ActiveStatus

- Description
-
Please reach out to the listing agent, John Giannone or Lauren Muss, at Douglas Elliman to schedule a tour.
Residence 2A at Soho Mews offers a rare blend of scale, privacy, and modern design in the heart of historic Soho with a third-party garage attached to the building. This 2,195-square-foot, 3 bed, 3.5 bath home features a recently renovated kitchen, sanded and refinished floors, floor-to-ceiling windows with eastern and western exposures, 10' ceilings, and a tranquil view overlooking the building's landscaped courtyard.
The layout is intelligently designed, with each bedroom fully separated for maximum privacy. The open kitchen is outfitted with sleek Valcucine cabinetry and top-tier appliances from Sub-Zero, Miele, and Gaggenau. The primary suite includes a walk-in closet and a five-piece marble-clad bath with radiant heat, a cast-iron soaking tub, frameless glass shower, and Lefroy Brooks fixtures.
Two additional bedrooms each have en suite baths, with one featuring a second walk-in closet. A powder room is conveniently located near the entry, and a Bosch washer and dryer complete the home.
Designed by Gwathmey Siegel, Soho Mews is a full-service condominium offering a 24-hour doorman, fitness center, on-site parking, and a 4,000-square-foot garden by Peter Walker. Pets and investors are welcome. Shown by private appointment only.
Please reach out to the listing agent, John Giannone or Lauren Muss, at Douglas Elliman to schedule a tour.
Residence 2A at Soho Mews offers a rare blend of scale, privacy, and modern design in the heart of historic Soho with a third-party garage attached to the building. This 2,195-square-foot, 3 bed, 3.5 bath home features a recently renovated kitchen, sanded and refinished floors, floor-to-ceiling windows with eastern and western exposures, 10' ceilings, and a tranquil view overlooking the building's landscaped courtyard.
The layout is intelligently designed, with each bedroom fully separated for maximum privacy. The open kitchen is outfitted with sleek Valcucine cabinetry and top-tier appliances from Sub-Zero, Miele, and Gaggenau. The primary suite includes a walk-in closet and a five-piece marble-clad bath with radiant heat, a cast-iron soaking tub, frameless glass shower, and Lefroy Brooks fixtures.
Two additional bedrooms each have en suite baths, with one featuring a second walk-in closet. A powder room is conveniently located near the entry, and a Bosch washer and dryer complete the home.
Designed by Gwathmey Siegel, Soho Mews is a full-service condominium offering a 24-hour doorman, fitness center, on-site parking, and a 4,000-square-foot garden by Peter Walker. Pets and investors are welcome. Shown by private appointment only.
Listing Courtesy of Douglas Elliman Real Estate
- View more details +
- Features
-
- A/C [Central]
- Washer / Dryer
- View / Exposure
-
- East, West Exposures
- Close details -
- Contact
-
Matthew Coleman
LicenseLicensed Broker - President
W: 212-677-4040
M: 917-494-7209
- Mortgage Calculator
-

