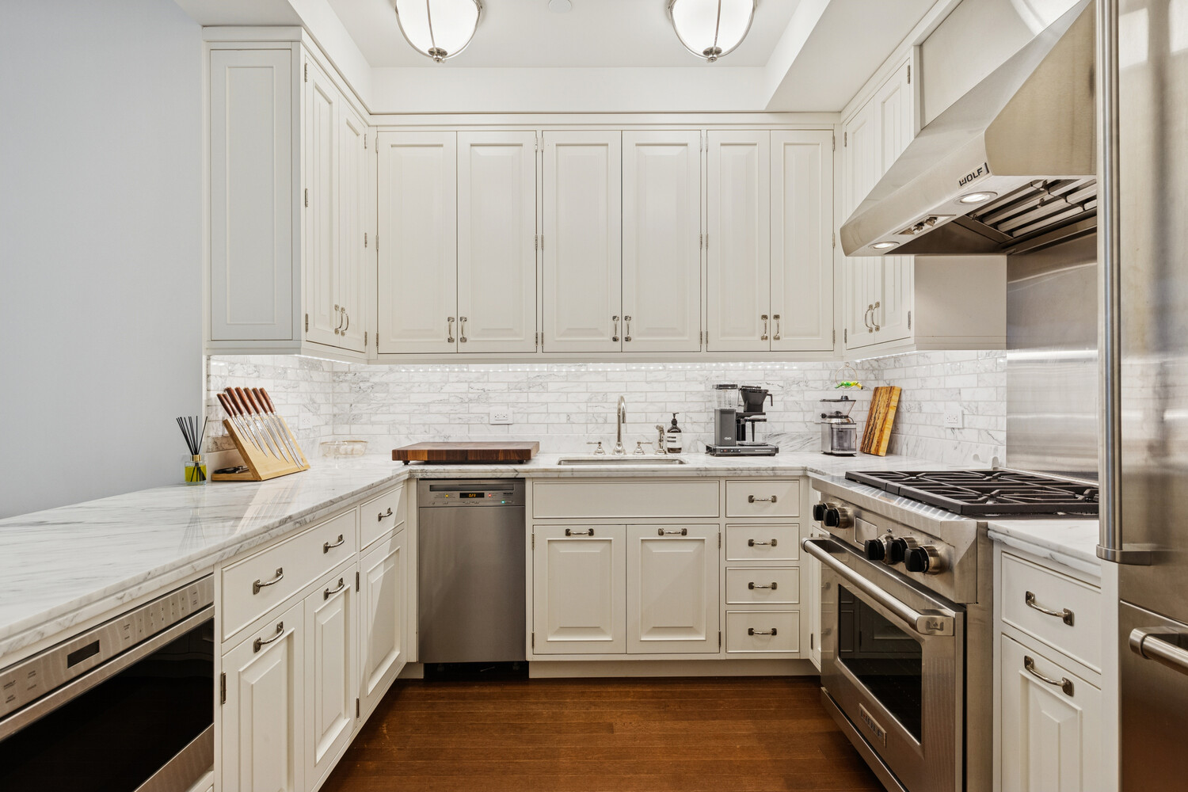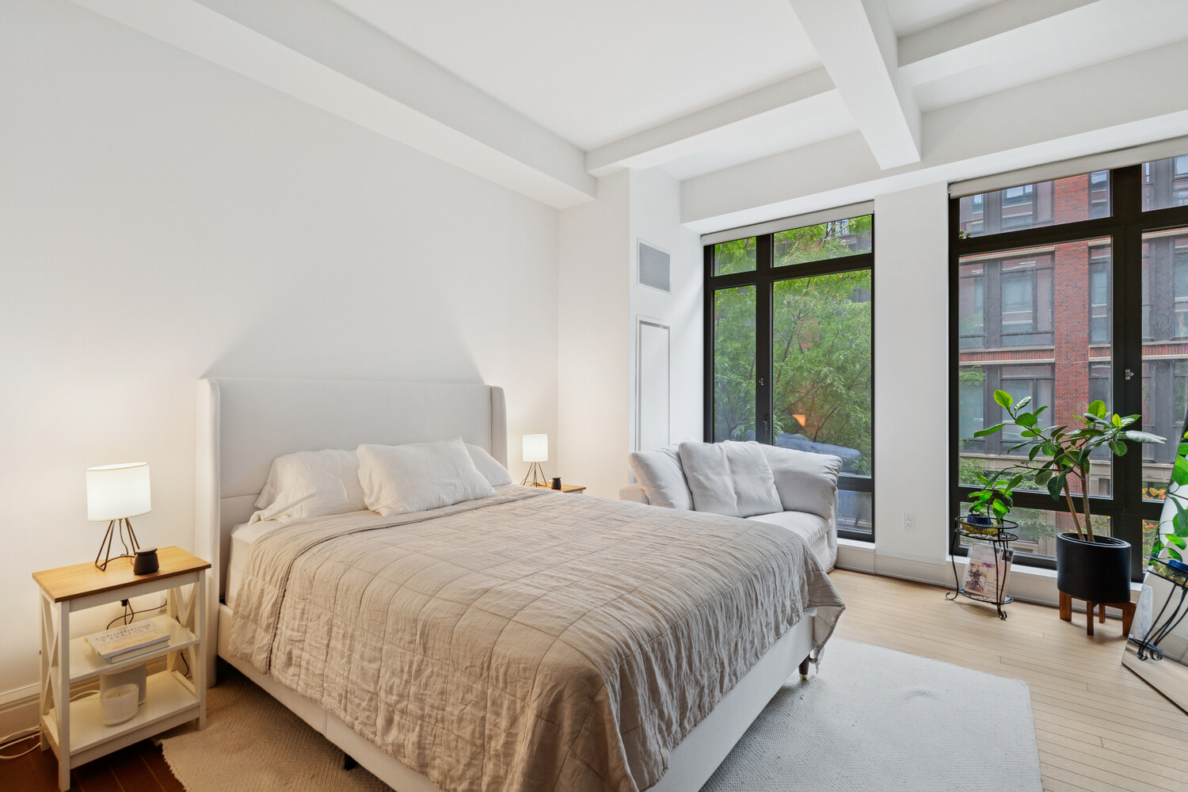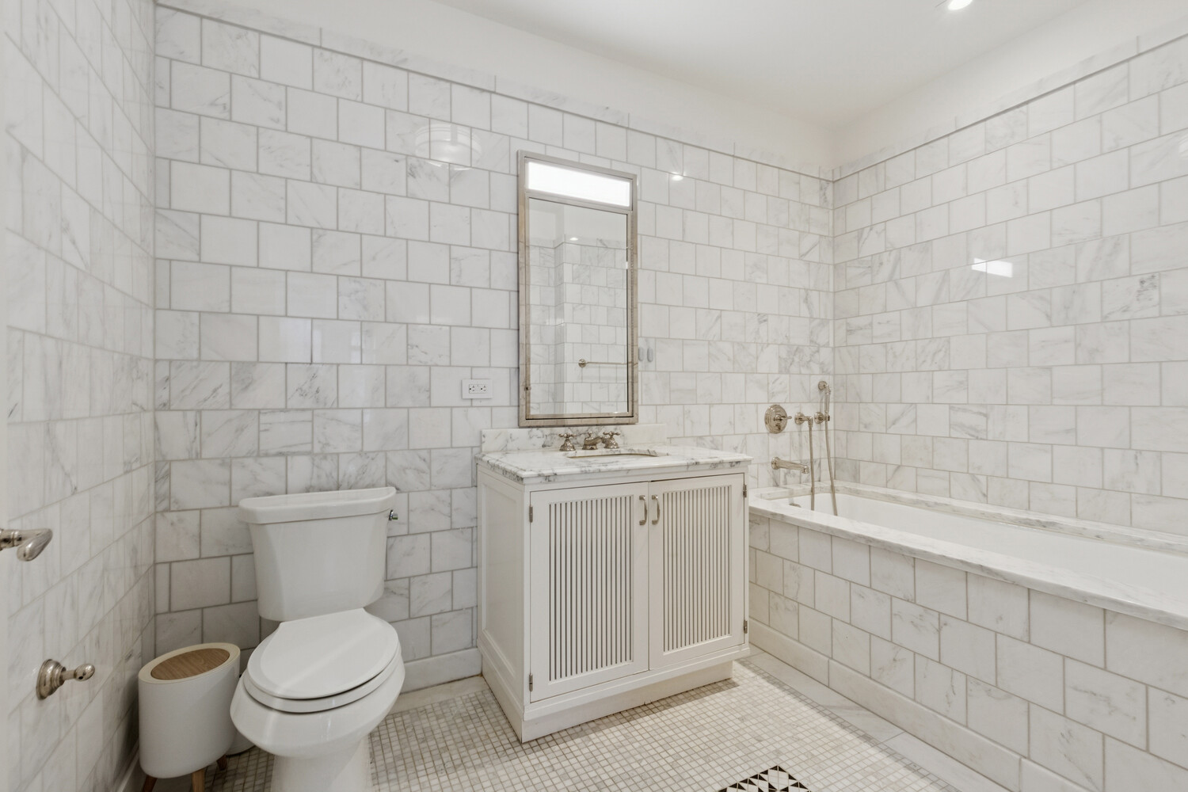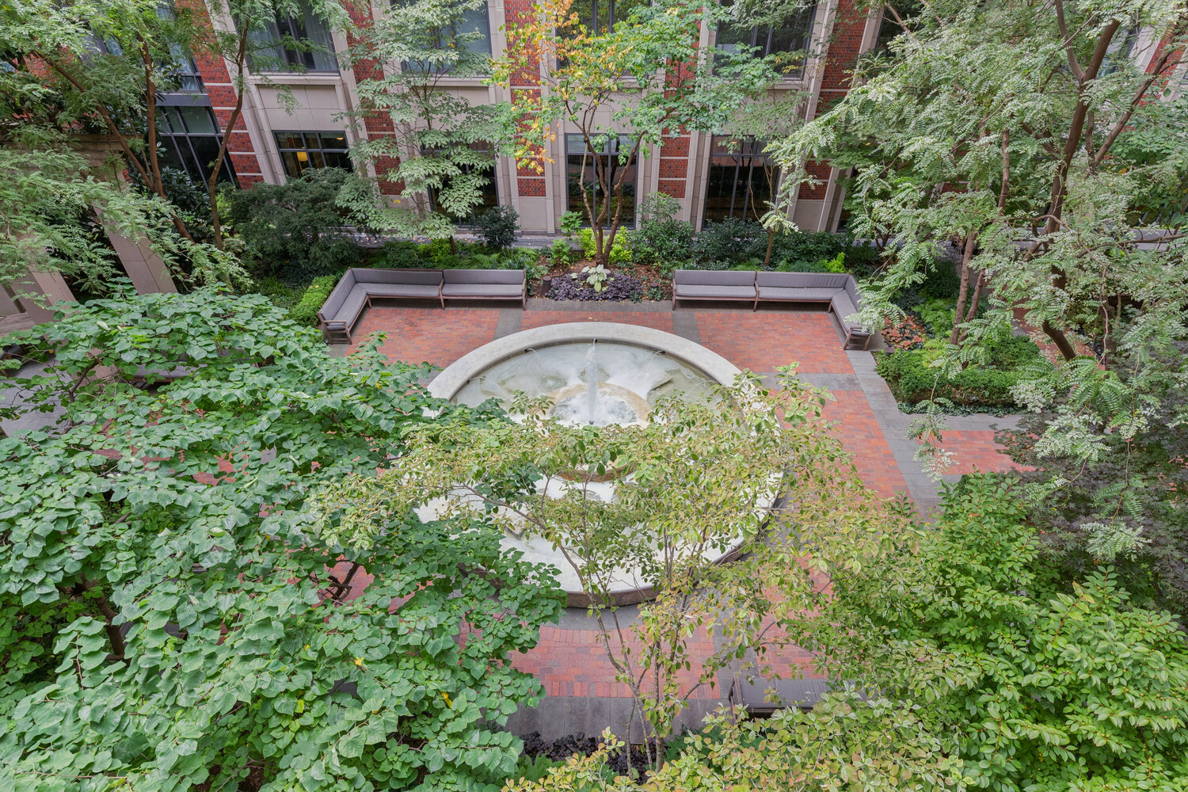
Greenwich Village | Avenue of the Americas & Seventh Avenue
- $ 3,200,000
- 1 Bedrooms
- 1 Bathrooms
- 944/88 Approx. SF/SM
- 90%Financing Allowed
- Details
- CondoOwnership
- $ 2,117Common Charges
- $ 2,178Real Estate Taxes
- ActiveStatus

- Description
-
The Greenwich Lane. This gracious 1 BR, 1 Ba residence on West Twelfth Street offers southern exposure over the central garden through newly enlarged, double-hung mullioned windows. Beamed ceilings, hardwood floors, painted wood and stainless steel finishes invoke the highly crafted style of early modern industrial architecture. Unique painted steel entry doors and vertically paneled interior doors lead into a well-proportioned living room with large windows that offer views over the private garden and beautiful foundation, surrounded by flowers and greenery. The chefs kitchen is fully equipped with state-of-the art Sub-Zero, Wolf, and Miele appliances. A pale white marble countertop and marble tile backsplash add richness to the modernist character of the home. The master suite features a large walk-in-closet, and an elegant master bathroom with custom marble mosaic floors, under-mounted soaking tub with marble surround, glass-enclosed shower, and custom millwork vanity with marble slab countertop. Additional residence features include: custom light fixtures by Thomas O'Brien, generous closet space throughout, washer/dryer, and a four-pipe HVAC System with zoned climate control for maximum year-round flexibility.
The building features a central garden, full fitness and wellness level with professionally designed facilities, yoga and treatment rooms, 25-meter swimming pool with hot tub, high-end golf simulator, spacious residents' lounge, dining room with guest chef's kitchen and separate catering kitchen, a 21-seat screening room, children's playroom, bicycle storage, and 24-hour attended lobby.
The Greenwich Lane. This gracious 1 BR, 1 Ba residence on West Twelfth Street offers southern exposure over the central garden through newly enlarged, double-hung mullioned windows. Beamed ceilings, hardwood floors, painted wood and stainless steel finishes invoke the highly crafted style of early modern industrial architecture. Unique painted steel entry doors and vertically paneled interior doors lead into a well-proportioned living room with large windows that offer views over the private garden and beautiful foundation, surrounded by flowers and greenery. The chefs kitchen is fully equipped with state-of-the art Sub-Zero, Wolf, and Miele appliances. A pale white marble countertop and marble tile backsplash add richness to the modernist character of the home. The master suite features a large walk-in-closet, and an elegant master bathroom with custom marble mosaic floors, under-mounted soaking tub with marble surround, glass-enclosed shower, and custom millwork vanity with marble slab countertop. Additional residence features include: custom light fixtures by Thomas O'Brien, generous closet space throughout, washer/dryer, and a four-pipe HVAC System with zoned climate control for maximum year-round flexibility.
The building features a central garden, full fitness and wellness level with professionally designed facilities, yoga and treatment rooms, 25-meter swimming pool with hot tub, high-end golf simulator, spacious residents' lounge, dining room with guest chef's kitchen and separate catering kitchen, a 21-seat screening room, children's playroom, bicycle storage, and 24-hour attended lobby.
Listing Courtesy of Douglas Elliman Real Estate
- View more details +
- Features
-
- A/C [Central]
- Washer / Dryer
- View / Exposure
-
- South Exposure
- Close details -
- Contact
-
Matthew Coleman
LicenseLicensed Broker - President
W: 212-677-4040
M: 917-494-7209
- Mortgage Calculator
-





