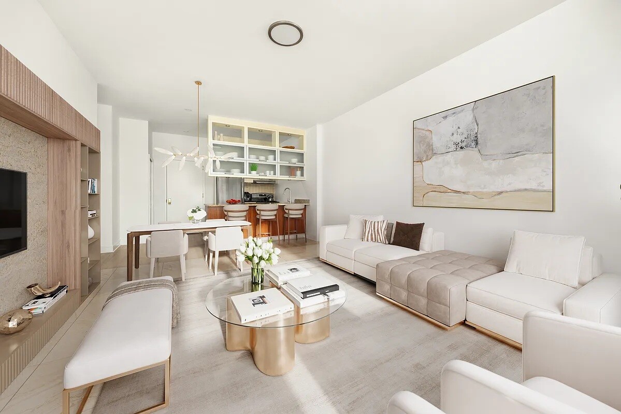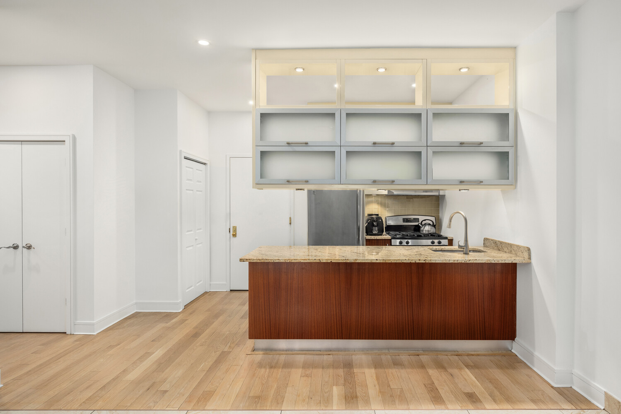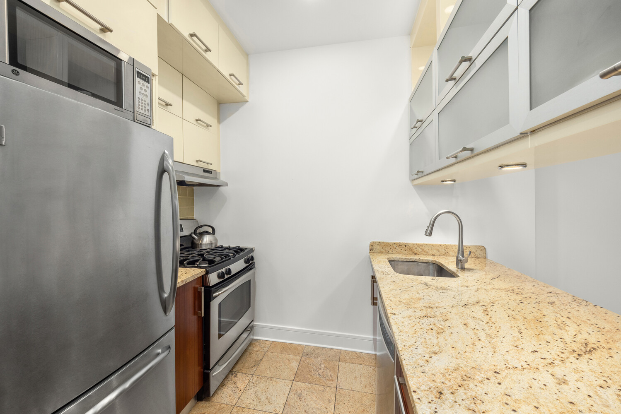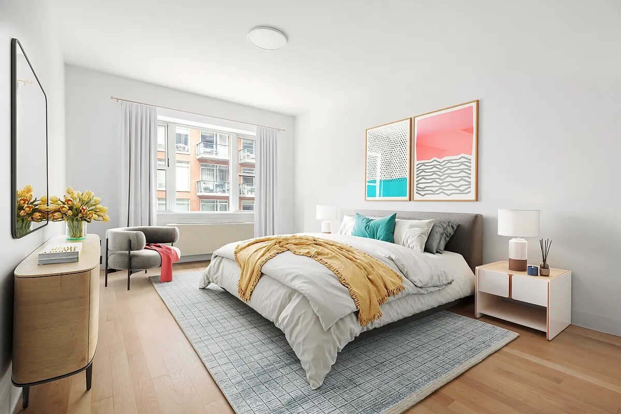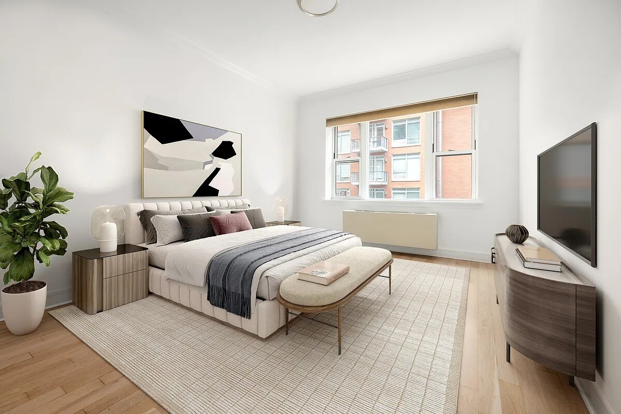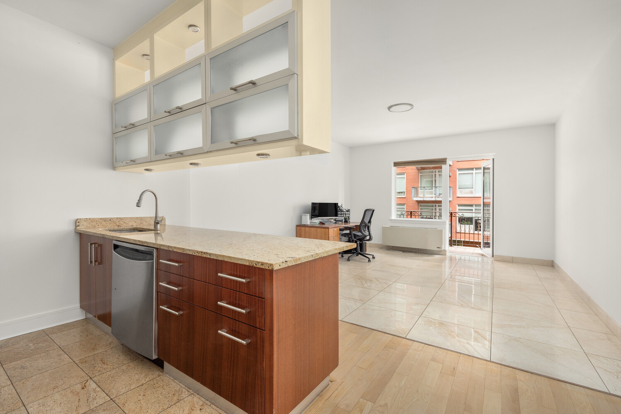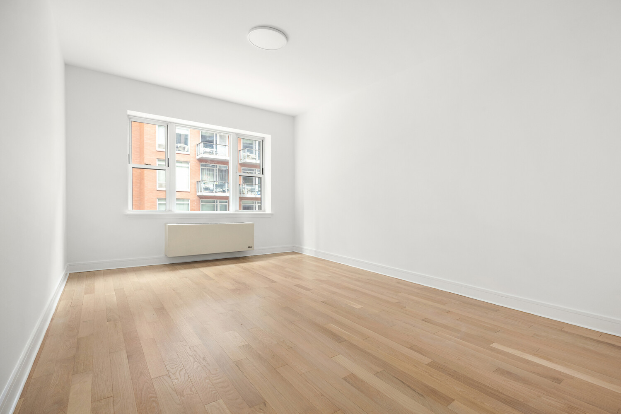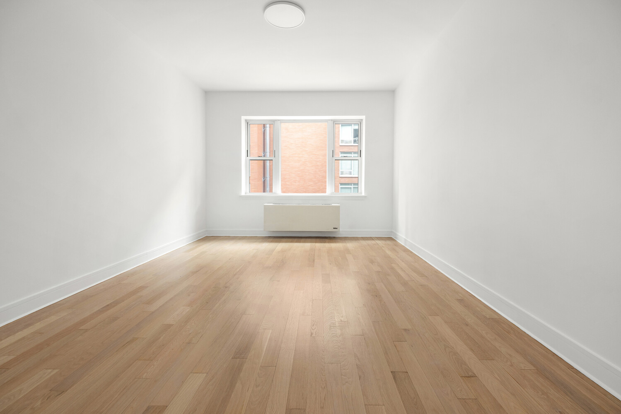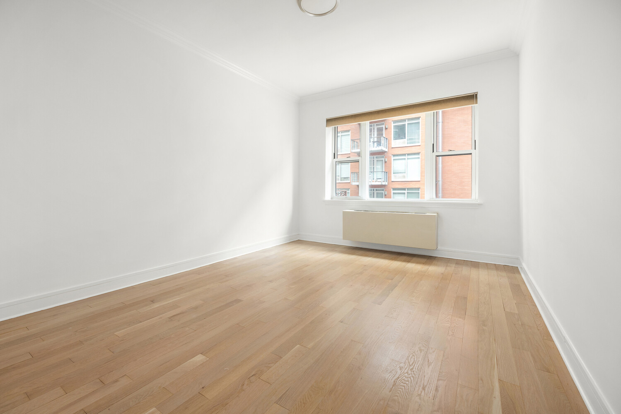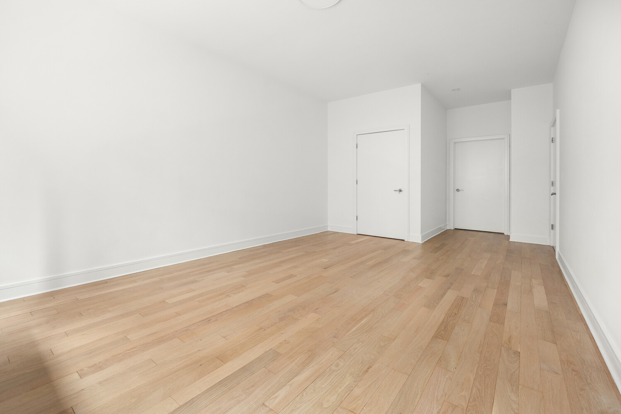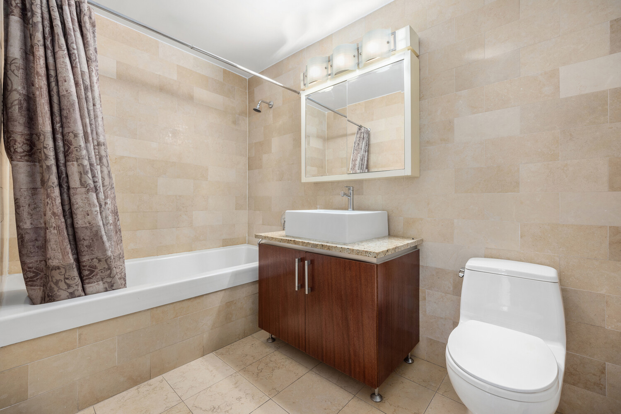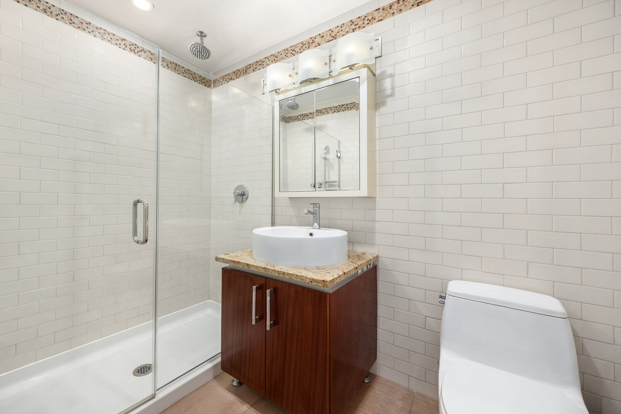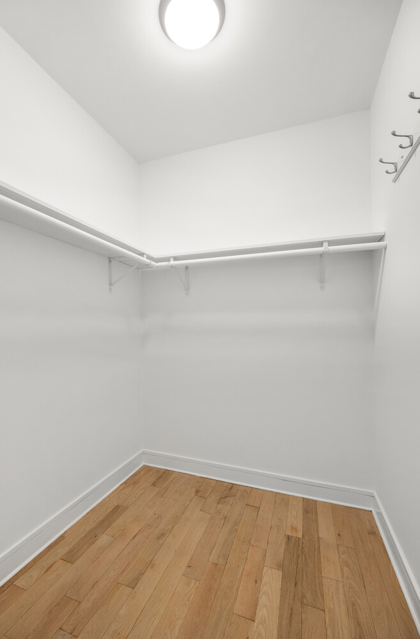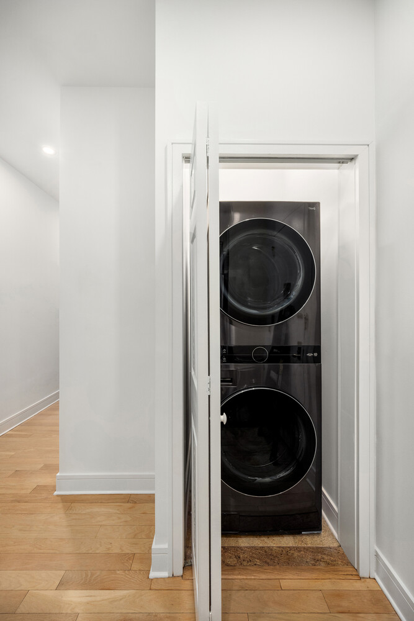
Long Island City | Queens Plaza North & 41st Avenue
- $ 1,195,000
- 2 Bedrooms
- 2 Bathrooms
- 1,203/112 Approx. SF/SM
- 90%Financing Allowed
- Details
- CondoOwnership
- $ 929Common Charges
- $ 1,111Real Estate Taxes
- ActiveStatus

- Description
-
This spacious 2-bedroom, 2-bathroom residence in the heart of Long Island City offers a perfect balance of modern living and private terrace space. With an expansive layout and oversized windows, every room is bathed in natural light throughout the day, creating an open and airy atmosphere.
Enjoy seamless indoor-outdoor living with your own private terrace, ideal for morning coffee, evening relaxation, or entertaining while taking in views of the surrounding LIC skyline. Inside, the open-concept living and dining area flows effortlessly into a contemporary kitchen, designed with style and functionality in mind. An in-unit washer and dryer add extra convenience to your daily routine.
The primary bedroom is generously sized with excellent closet space, including a walk-in, while two full bathrooms are thoughtfully designed to combine comfort and luxury. Gorgeous hardwood floors run throughout, and a deeded storage cage provides additional organization and functionality.
Residents enjoy a well-maintained, pet-friendly building offering a part-time doorman (7 AM-11 PM, Mon-Fri), package room, 24-hour fitness center, central laundry, additional storage, indoor/outdoor parking, and a beautifully landscaped roof deck with grills and plenty of space to entertain.
Located just steps from Queensboro Plaza, you'll have quick access to Manhattan and beyond via the 7, N, W, E, F, M, and R trains. With Michelin-starred restaurants, Trader Joe's, local cafes, and parks all nearby, this home delivers the perfect blend of space, style, and convenience in one of LIC's most sought-after neighborhoods.
This spacious 2-bedroom, 2-bathroom residence in the heart of Long Island City offers a perfect balance of modern living and private terrace space. With an expansive layout and oversized windows, every room is bathed in natural light throughout the day, creating an open and airy atmosphere.
Enjoy seamless indoor-outdoor living with your own private terrace, ideal for morning coffee, evening relaxation, or entertaining while taking in views of the surrounding LIC skyline. Inside, the open-concept living and dining area flows effortlessly into a contemporary kitchen, designed with style and functionality in mind. An in-unit washer and dryer add extra convenience to your daily routine.
The primary bedroom is generously sized with excellent closet space, including a walk-in, while two full bathrooms are thoughtfully designed to combine comfort and luxury. Gorgeous hardwood floors run throughout, and a deeded storage cage provides additional organization and functionality.
Residents enjoy a well-maintained, pet-friendly building offering a part-time doorman (7 AM-11 PM, Mon-Fri), package room, 24-hour fitness center, central laundry, additional storage, indoor/outdoor parking, and a beautifully landscaped roof deck with grills and plenty of space to entertain.
Located just steps from Queensboro Plaza, you'll have quick access to Manhattan and beyond via the 7, N, W, E, F, M, and R trains. With Michelin-starred restaurants, Trader Joe's, local cafes, and parks all nearby, this home delivers the perfect blend of space, style, and convenience in one of LIC's most sought-after neighborhoods.
Listing Courtesy of Douglas Elliman Real Estate
- View more details +
- Features
-
- A/C
- Washer / Dryer
- View / Exposure
-
- City Views
- Close details -
- Contact
-
Matthew Coleman
LicenseLicensed Broker - President
W: 212-677-4040
M: 917-494-7209
- Mortgage Calculator
-

