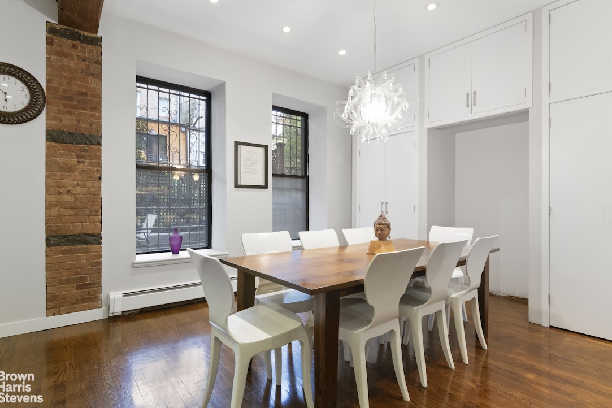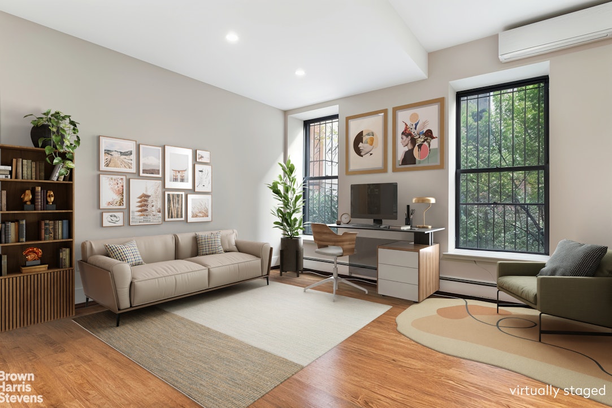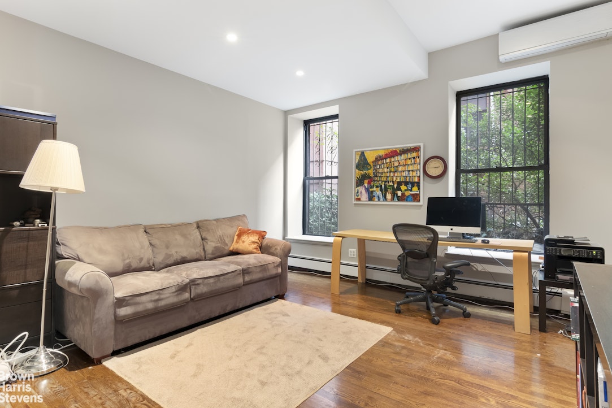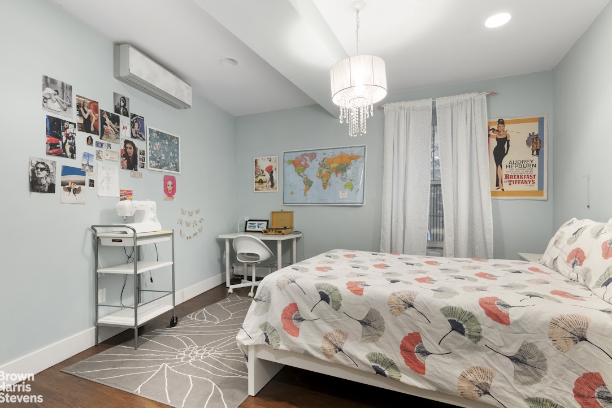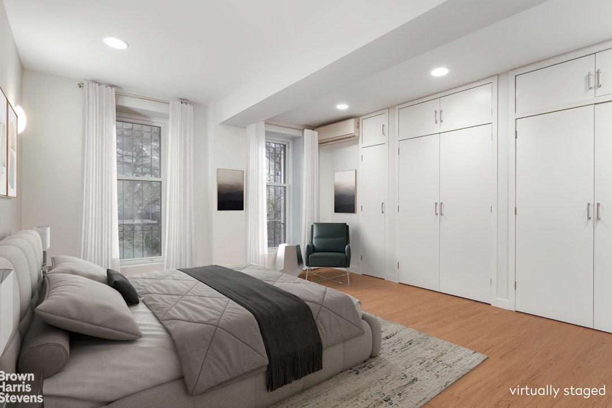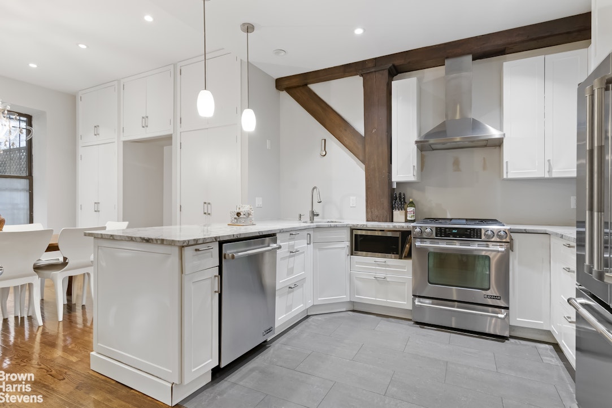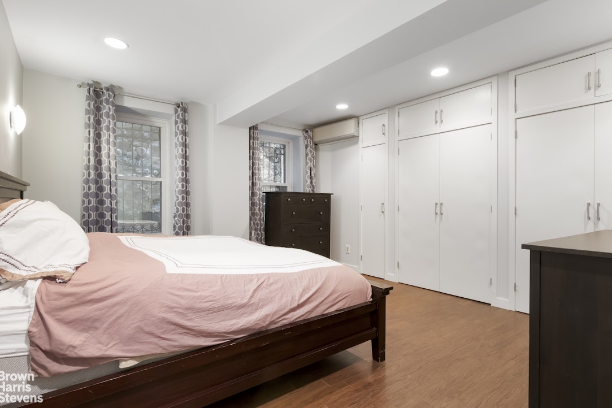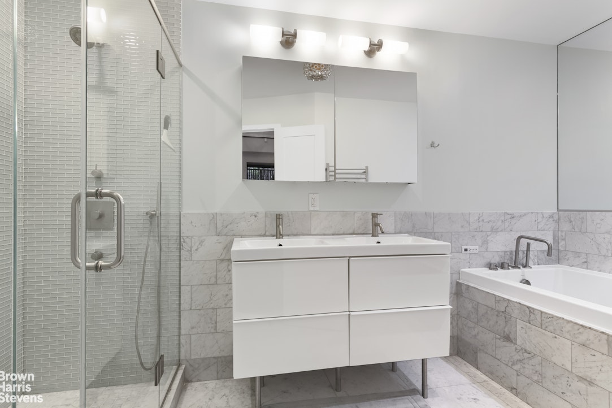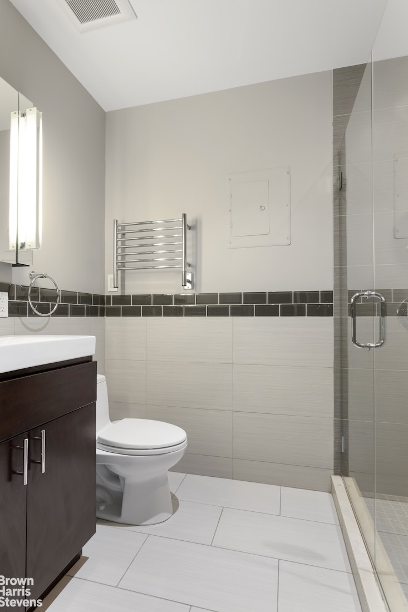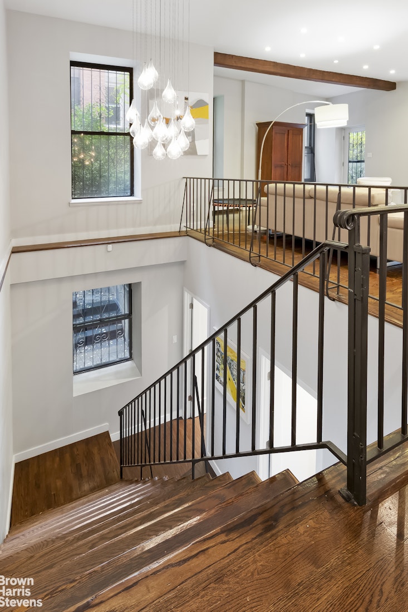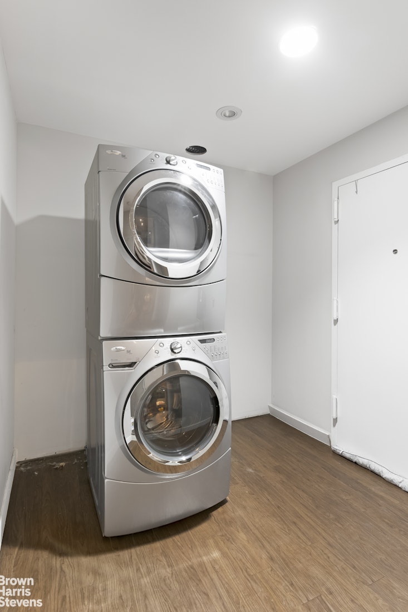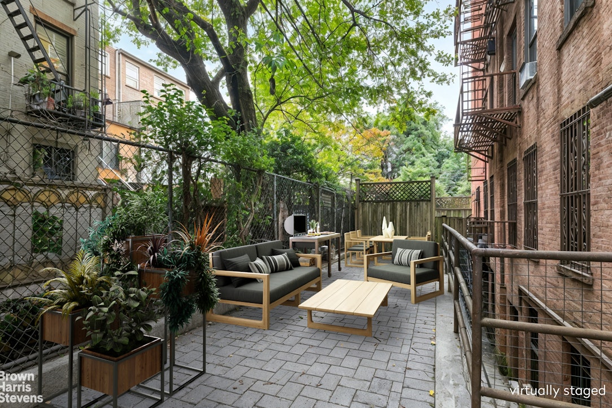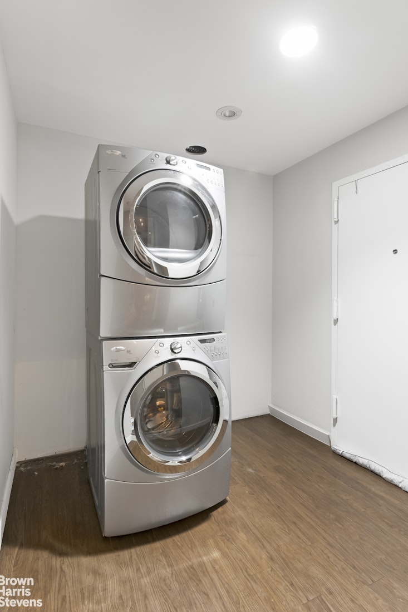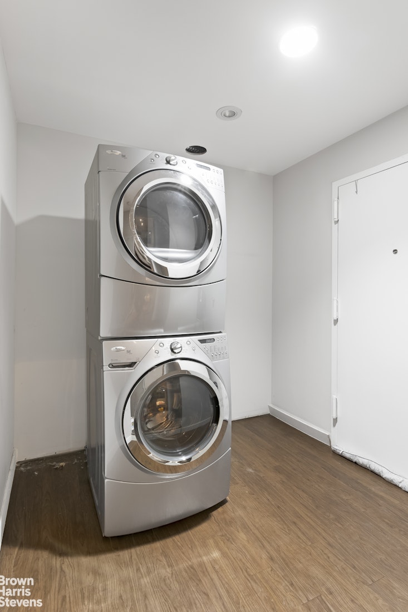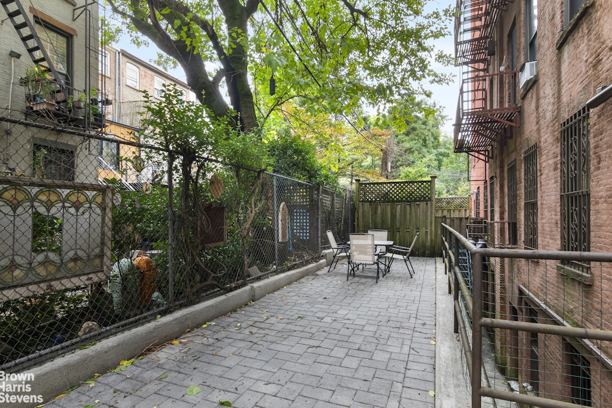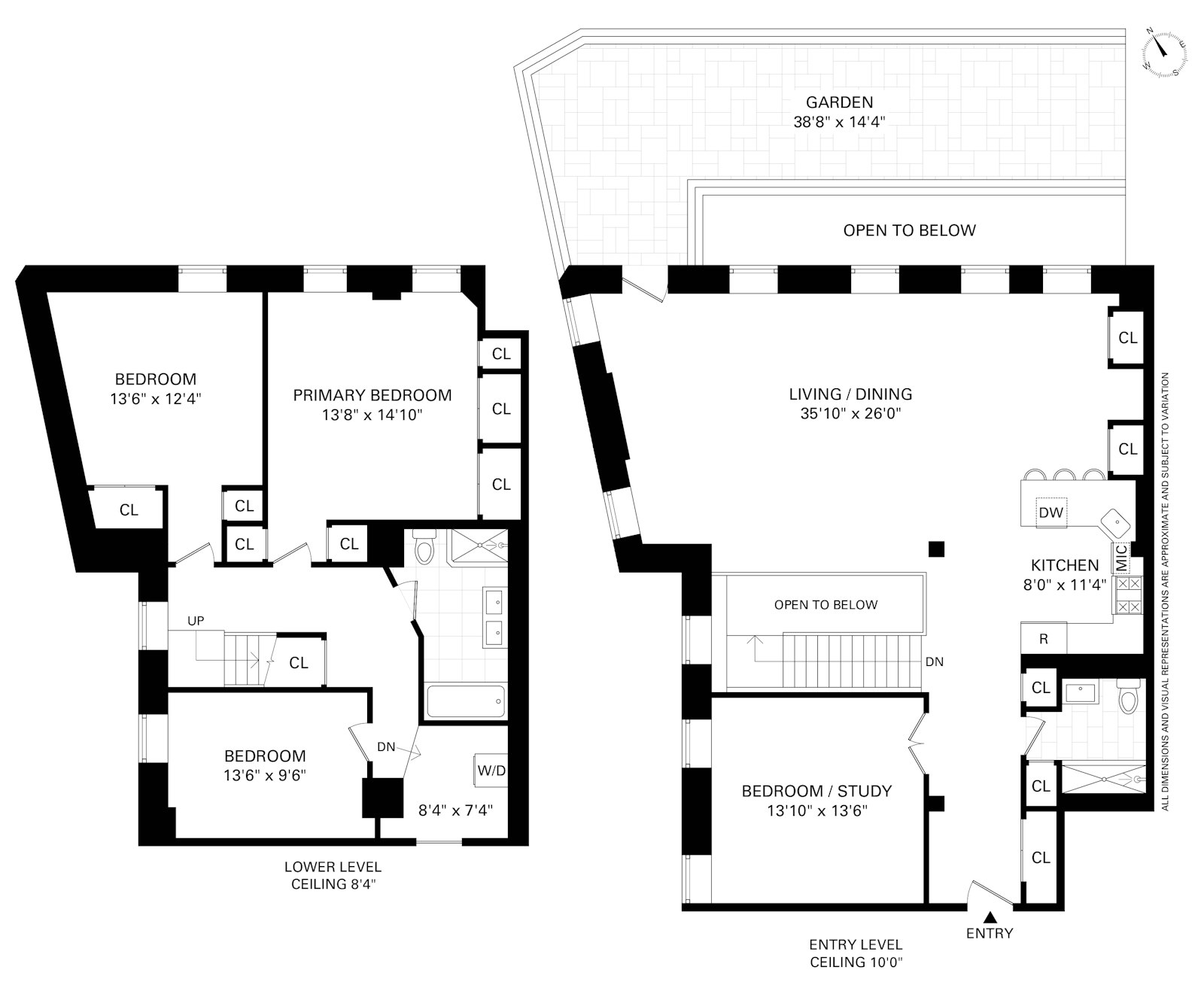
Park Slope | 5th Avenue & 6th Avenue
- $ 2,700,000
- 4 Bedrooms
- 2 Bathrooms
- 2,062/192 Approx. SF/SM
- 80%Financing Allowed
- Details
- CondoOwnership
- $ 1,125Common Charges
- $ 1,342Real Estate Taxes
- ActiveStatus

- Description
-
Voluminous 2062sf Duplex with Private Garden
Available as a 4 bedroom. Currently lived in as a 2bd + den + office
Upper level 10ft +/- ceilings and 10 windows.
The open flrpln is comprised of modern kitchen, dining and living room is ready for
lots of guests or just your own quiet time.
There is an office easily convert to another bedroom. Full modern bath with heated towel rack
Cozy up on the lower level with 8ft+ ceilings.and 5 real oversized
windows.There are 3 rooms plus full bath. Pin drop quiet! The full bathroom has
a self cleaning Chromatherapy tub. The W/D also on this level
Stepping into this loft is like stepping into your own private brownstone. Enjoy the
luxurious comfort of space and quiet that surrounds you in this generous loft.
Wood floors and beams and exposed brick provide the backdrop of a classic loft
building. There is a 2 zone split system and AC has
dehumidifier. Unit is self-contained, control your own heat.
The 558+/-sf private garden with pavers is ready for your personal touches. There
is a gracious comfort that this home brings while just outside your door the
fabulous 5th Avenue vibrant and loaded with restaurants and places to explore.
Moments away from Barclay center and the 2, 3, 4, 5, B, Q, N, R, D.
Living is Easy here in 11 Sterling unit 1A. Pets are welcome upon approval.
Voluminous 2062sf Duplex with Private Garden
Available as a 4 bedroom. Currently lived in as a 2bd + den + office
Upper level 10ft +/- ceilings and 10 windows.
The open flrpln is comprised of modern kitchen, dining and living room is ready for
lots of guests or just your own quiet time.
There is an office easily convert to another bedroom. Full modern bath with heated towel rack
Cozy up on the lower level with 8ft+ ceilings.and 5 real oversized
windows.There are 3 rooms plus full bath. Pin drop quiet! The full bathroom has
a self cleaning Chromatherapy tub. The W/D also on this level
Stepping into this loft is like stepping into your own private brownstone. Enjoy the
luxurious comfort of space and quiet that surrounds you in this generous loft.
Wood floors and beams and exposed brick provide the backdrop of a classic loft
building. There is a 2 zone split system and AC has
dehumidifier. Unit is self-contained, control your own heat.
The 558+/-sf private garden with pavers is ready for your personal touches. There
is a gracious comfort that this home brings while just outside your door the
fabulous 5th Avenue vibrant and loaded with restaurants and places to explore.
Moments away from Barclay center and the 2, 3, 4, 5, B, Q, N, R, D.
Living is Easy here in 11 Sterling unit 1A. Pets are welcome upon approval.
Listing Courtesy of Brown Harris Stevens Residential Sales LLC
- View more details +
- Features
-
- A/C
- Washer / Dryer
- Close details -
- Contact
-
Matthew Coleman
LicenseLicensed Broker - President
W: 212-677-4040
M: 917-494-7209
- Mortgage Calculator
-

