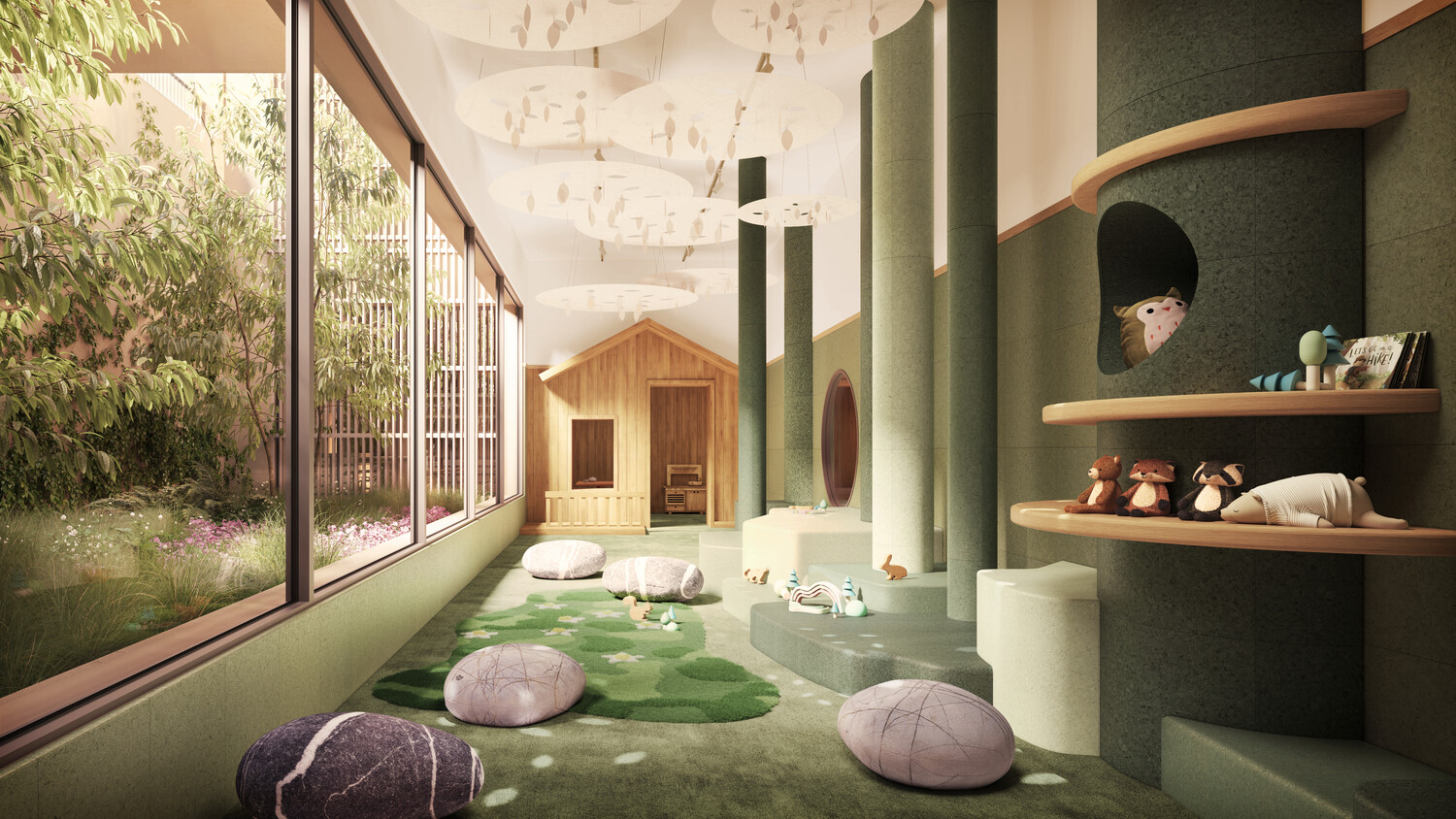
Boerum Hill | Nevins Street & 3rd Avenue
- $ 2,800,000
- 2 Bedrooms
- 2.5 Bathrooms
- 1,484/138 Approx. SF/SM
- 90%Financing Allowed
- Details
- CondoOwnership
- $ 1,550Common Charges
- $ 2,307Real Estate Taxes
- ActiveStatus

- Description
-
Residence TH114E is a beautifully crafted 1,484 sq ft duplex townhouse that blends timeless design with modern elegance. Featuring 10'-6" ceilings, the main level offers an expansive kitchen, powder room, and a gracious living and dining area opening to a 517 sq ft private garden with both a grilling station and soft turf area-perfect for relaxing or entertaining outdoors. Upstairs, custom Workstead stairs lead to the primary suite, second bedroom, and full bathroom, creating a serene and functional retreat.
Designed by AD100 firm Workstead, the interiors embrace simplicity as a form of luxury-combining natural materials, craftsmanship, and balance to create a calming retreat. The kitchen showcases custom white oak cabinetry and hardware, paired with a honed Taj Mahal quartzite countertop, backsplash, and ledge. A fully integrated Bosch appliance suite complements the design's refined minimalism, allowing the textures and tones to take center stage.
The bathrooms at Bergen are designed as serene, spa-like retreats, defined by soft tones, warm wood accents, and timeless natural materials. The primary suite features a refined mix of stone and wood, highlighted by a spacious walk-in wet room with both a soaking tub and an oversized shower. Thoughtful details such as radiant heated floors and custom lighting by Workstead enhance the sense of comfort and craftsmanship. The secondary bathroom continues this elevated aesthetic with a balance of form and function, while the powder room offers a more intimate expression of elegance with its sculptural stone sink and sophisticated lighting design.
Nestled on a quiet, tree-lined street in Boerum Hill, Brooklyn, Bergen is an architectural collaboration led by Frida Escobedo, featuring 105 residences inspired by the geometry and rhythm of the neighborhood's iconic brownstones. The handcrafted facade reinterprets those classic forms through a modern lens, its sculptural modules capturing the play of light, shadow, and air.
Residents enjoy access to an exceptional collection of amenities centered on community, creativity, and well-being. At the heart of the building, the Glass House connects the East and West wings with a striking circular staircase that links multiple levels of gathering spaces. Highlights include a 24-hour attended lobby, a ceramic studio led by BKLYN Clay, a private residents' park, and two landscaped rooftop terraces with gas grills and fire pits, designed by DXA Studio and Patrick Cullina.
The complete offering terms are in an Offering Plan available from Sponsor. File NO.CD23-0157. Sponsor: BERGEN OWNER LLC. 221 West 37th Street, 5th Floor New York, NY 10018. Equal Housing Opportunity.
Residence TH114E is a beautifully crafted 1,484 sq ft duplex townhouse that blends timeless design with modern elegance. Featuring 10'-6" ceilings, the main level offers an expansive kitchen, powder room, and a gracious living and dining area opening to a 517 sq ft private garden with both a grilling station and soft turf area-perfect for relaxing or entertaining outdoors. Upstairs, custom Workstead stairs lead to the primary suite, second bedroom, and full bathroom, creating a serene and functional retreat.
Designed by AD100 firm Workstead, the interiors embrace simplicity as a form of luxury-combining natural materials, craftsmanship, and balance to create a calming retreat. The kitchen showcases custom white oak cabinetry and hardware, paired with a honed Taj Mahal quartzite countertop, backsplash, and ledge. A fully integrated Bosch appliance suite complements the design's refined minimalism, allowing the textures and tones to take center stage.
The bathrooms at Bergen are designed as serene, spa-like retreats, defined by soft tones, warm wood accents, and timeless natural materials. The primary suite features a refined mix of stone and wood, highlighted by a spacious walk-in wet room with both a soaking tub and an oversized shower. Thoughtful details such as radiant heated floors and custom lighting by Workstead enhance the sense of comfort and craftsmanship. The secondary bathroom continues this elevated aesthetic with a balance of form and function, while the powder room offers a more intimate expression of elegance with its sculptural stone sink and sophisticated lighting design.
Nestled on a quiet, tree-lined street in Boerum Hill, Brooklyn, Bergen is an architectural collaboration led by Frida Escobedo, featuring 105 residences inspired by the geometry and rhythm of the neighborhood's iconic brownstones. The handcrafted facade reinterprets those classic forms through a modern lens, its sculptural modules capturing the play of light, shadow, and air.
Residents enjoy access to an exceptional collection of amenities centered on community, creativity, and well-being. At the heart of the building, the Glass House connects the East and West wings with a striking circular staircase that links multiple levels of gathering spaces. Highlights include a 24-hour attended lobby, a ceramic studio led by BKLYN Clay, a private residents' park, and two landscaped rooftop terraces with gas grills and fire pits, designed by DXA Studio and Patrick Cullina.
The complete offering terms are in an Offering Plan available from Sponsor. File NO.CD23-0157. Sponsor: BERGEN OWNER LLC. 221 West 37th Street, 5th Floor New York, NY 10018. Equal Housing Opportunity.
Listing Courtesy of Serhant LLC
- View more details +
- Features
-
- A/C
- Washer / Dryer
- Outdoor
-
- Terrace
- View / Exposure
-
- North Exposure
- Close details -
- Contact
-
Matthew Coleman
LicenseLicensed Broker - President
W: 212-677-4040
M: 917-494-7209
- Mortgage Calculator
-

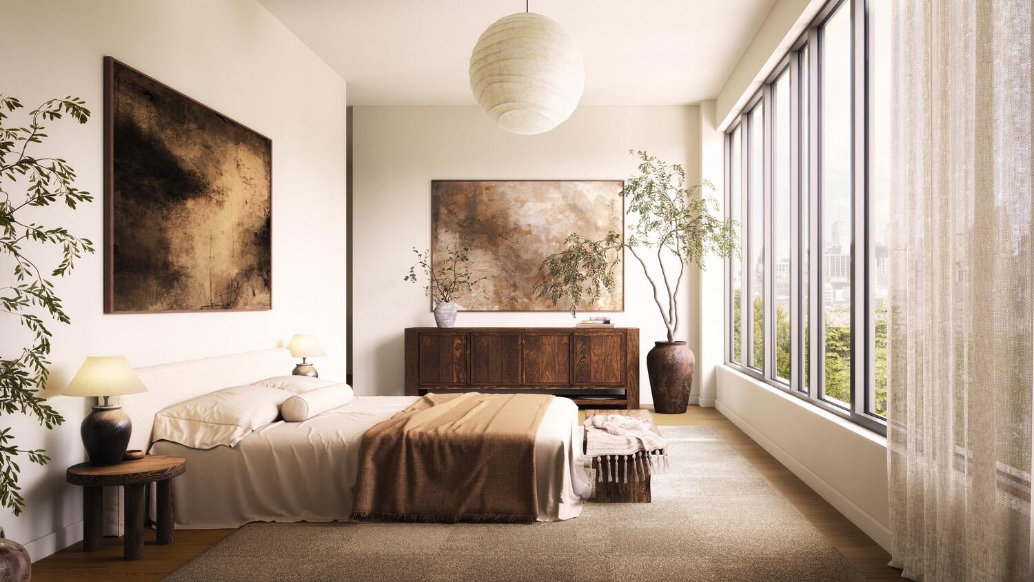
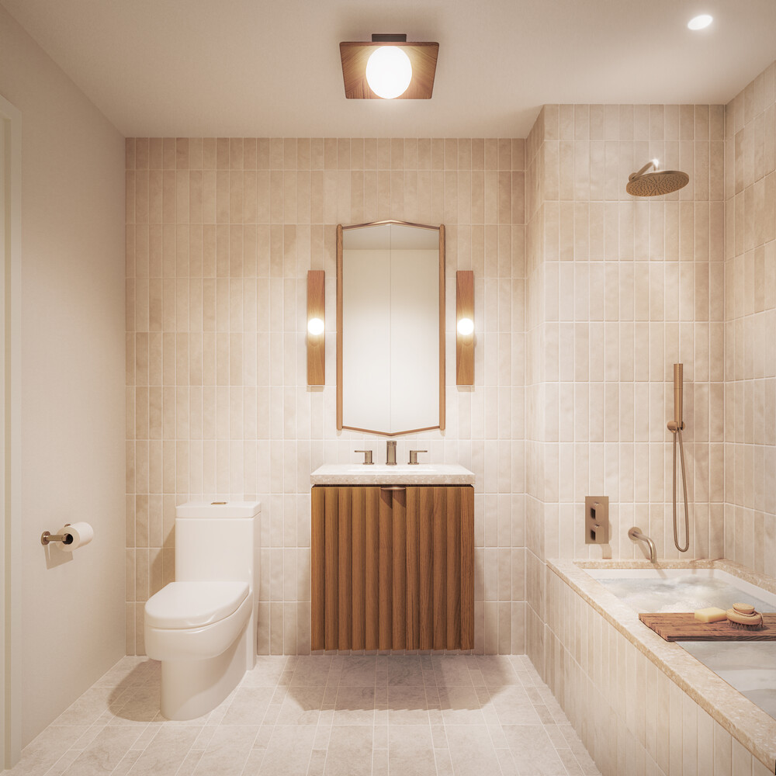
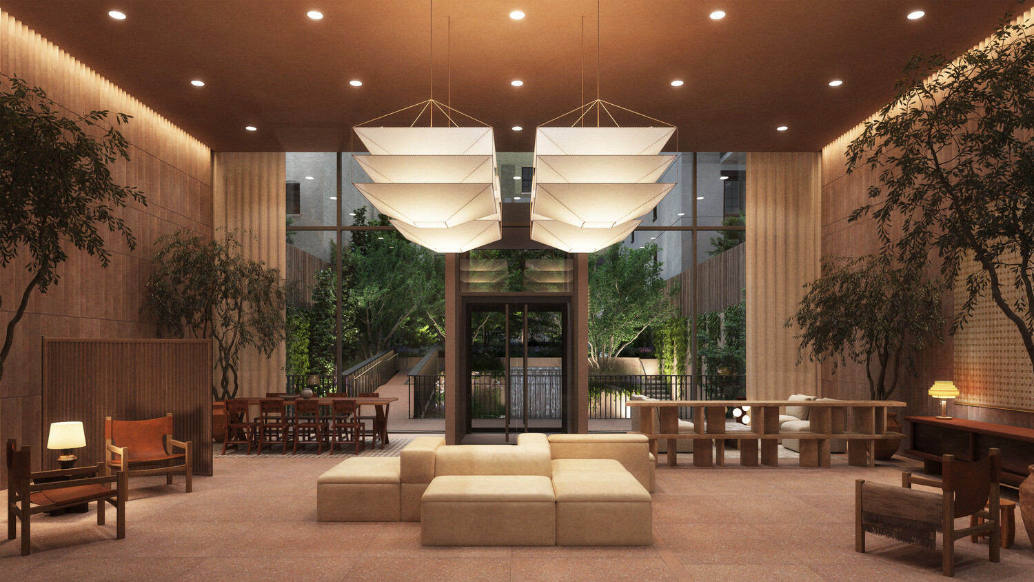
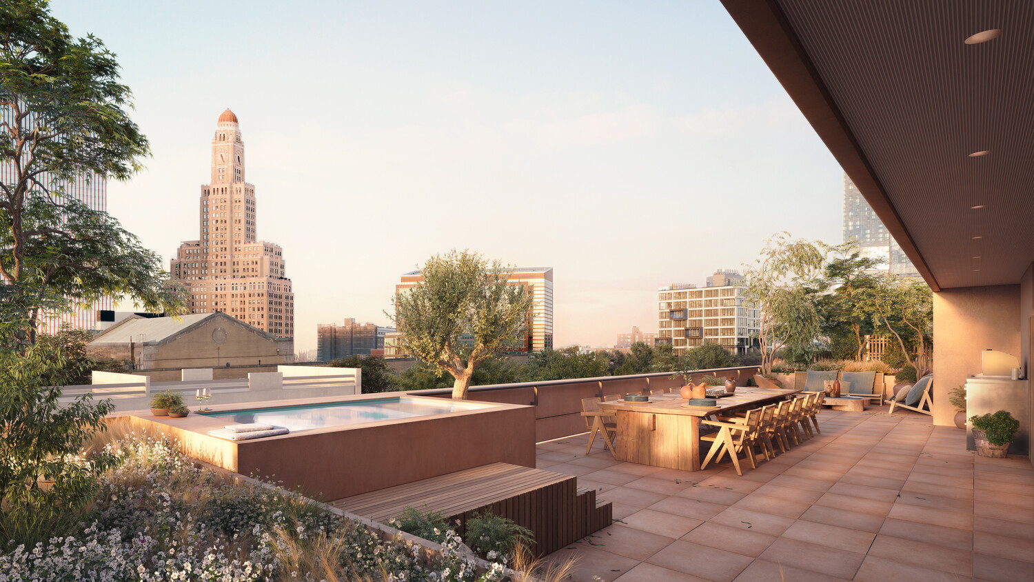
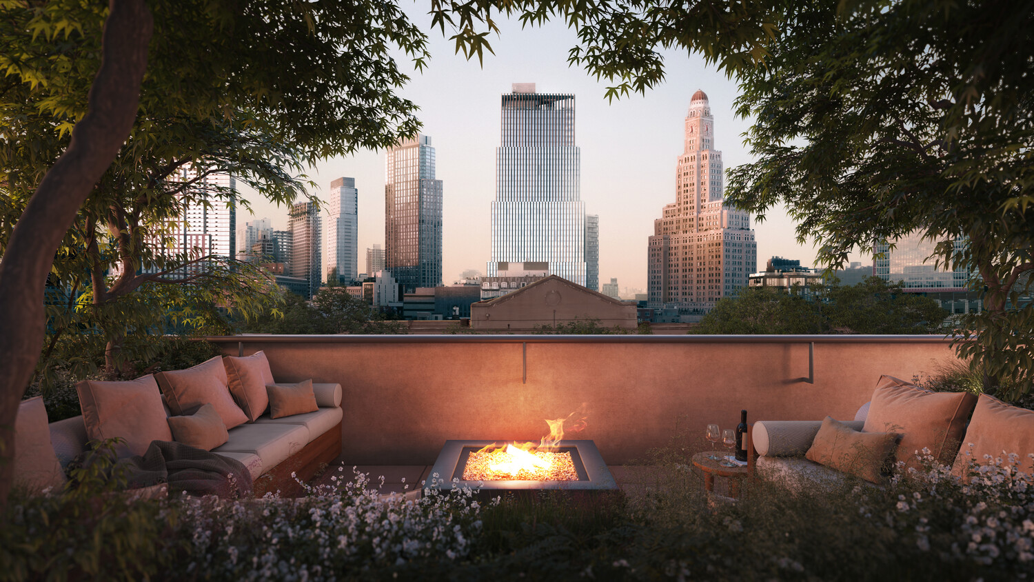
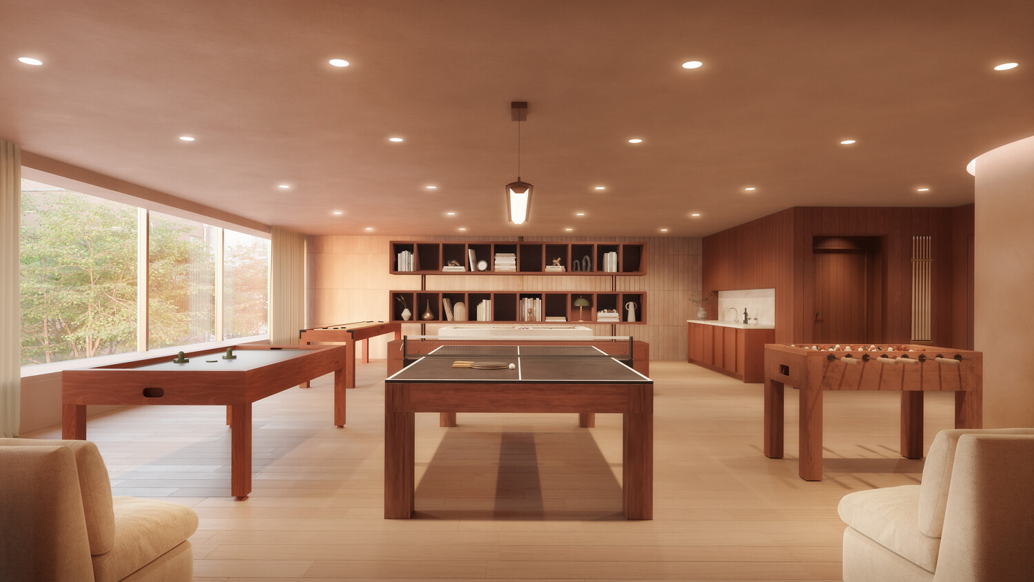
.jpg)
